215 Rosewood Dr, Nellysford, VA 22958
Local realty services provided by:Better Homes and Gardens Real Estate Cassidon Realty
215 Rosewood Dr,Nellysford, VA 22958
$699,500
- 3 Beds
- 3 Baths
- 3,444 sq. ft.
- Single family
- Pending
Listed by: tim merrick
Office: wintergreen realty, llc.
MLS#:669866
Source:BRIGHTMLS
Price summary
- Price:$699,500
- Price per sq. ft.:$149.5
About this home
This is the only single family home in the Rosewood Community, this home was built with quality features throughout, and designed carefully for maximum accessibility and includes ADA compliant features. Beautiful stonework greets you at the arched entry door, formal living room with custom woodwork. Gourmet kitchen open to the dining room should please the most demanding cook, gas cooktop with water supply, wall ovens, beautiful cherry cabinets and warm granite counters. There is a pantry for storage. The large and bright family room has a propane gas fireplace and custom shelving and bookcase and a built in TV cabinet. The library has beautiful cherry cabinets and shelving. The main floor master suite is very private and just down the hall from the kitchen. There is a guest room on the main level, and an additional guest or study on the second floor, an unfinished bonus room on the second level which could be converted into a bedroom or other uses.,Cherry Cabinets,Fireplace in Living Room
Contact an agent
Home facts
- Year built:2009
- Listing ID #:669866
- Added:91 day(s) ago
- Updated:January 08, 2026 at 08:34 AM
Rooms and interior
- Bedrooms:3
- Total bathrooms:3
- Full bathrooms:3
- Living area:3,444 sq. ft.
Heating and cooling
- Cooling:Central A/C, Heat Pump(s)
- Heating:Heat Pump(s), Propane - Owned
Structure and exterior
- Roof:Architectural Shingle, Composite
- Year built:2009
- Building area:3,444 sq. ft.
- Lot area:0.28 Acres
Schools
- High school:NELSON
- Middle school:NELSON
- Elementary school:ROCKFISH
Utilities
- Water:Community
- Sewer:Private/Community Septic Tank
Finances and disclosures
- Price:$699,500
- Price per sq. ft.:$149.5
- Tax amount:$3,115 (2025)
New listings near 215 Rosewood Dr
- Coming Soon
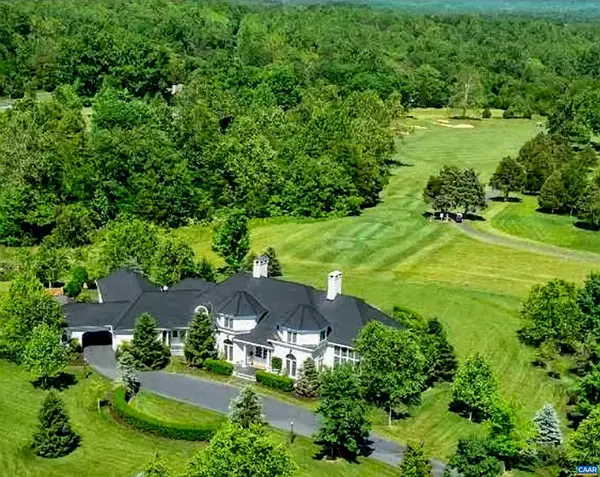 $1,597,500Coming Soon4 beds 7 baths
$1,597,500Coming Soon4 beds 7 baths1310 Monocan Dr, NELLYSFORD, VA 22958
MLS# 672235Listed by: WINTERGREEN REALTY, LLC - New
 $1,050,000Active3 beds 4 baths3,432 sq. ft.
$1,050,000Active3 beds 4 baths3,432 sq. ft.114 Tree House Place, NELLYSFORD, VA 22958
MLS# VANL2000618Listed by: VIRGINIA ESTATES, INC. - New
 $700,000Active7 beds 5 baths4,248 sq. ft.
$700,000Active7 beds 5 baths4,248 sq. ft.112 Blue Chickory Lane, Nelson, VA 22958
MLS# 2533748Listed by: DUDLEY RESOURCES 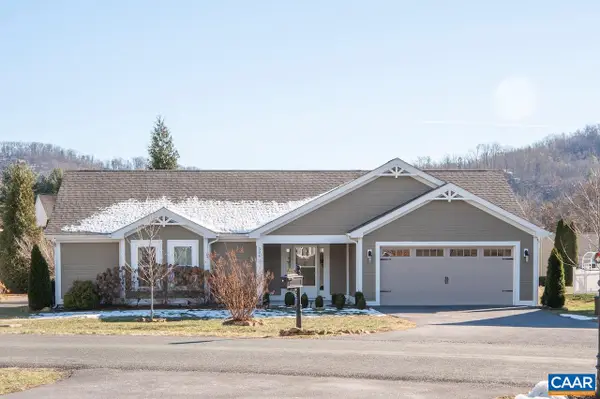 $550,000Active3 beds 2 baths1,693 sq. ft.
$550,000Active3 beds 2 baths1,693 sq. ft.306 Stone Orchard Dr, NELLYSFORD, VA 22958
MLS# 671954Listed by: MOUNTAIN AREA NEST REALTY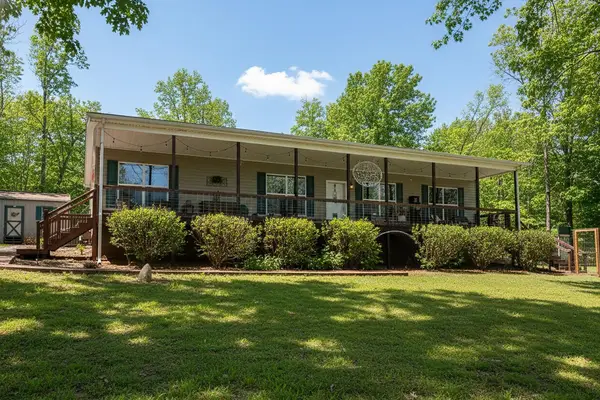 $450,000Pending3 beds 2 baths3,360 sq. ft.
$450,000Pending3 beds 2 baths3,360 sq. ft.693 Truslows Ln, Nellysford, VA 22958
MLS# 671815Listed by: KELLER WILLIAMS ALLIANCE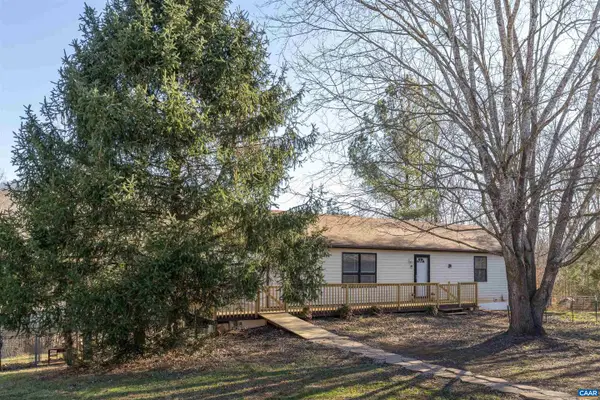 $375,000Pending3 beds 2 baths1,300 sq. ft.
$375,000Pending3 beds 2 baths1,300 sq. ft.430 Truslows Ln, NELLYSFORD, VA 22958
MLS# 671668Listed by: THE HOGAN GROUP-CHARLOTTESVILLE $375,000Pending3 beds 2 baths3,000 sq. ft.
$375,000Pending3 beds 2 baths3,000 sq. ft.430 Truslows Ln, Nellysford, VA 22958
MLS# 671668Listed by: THE HOGAN GROUP-CHARLOTTESVILLE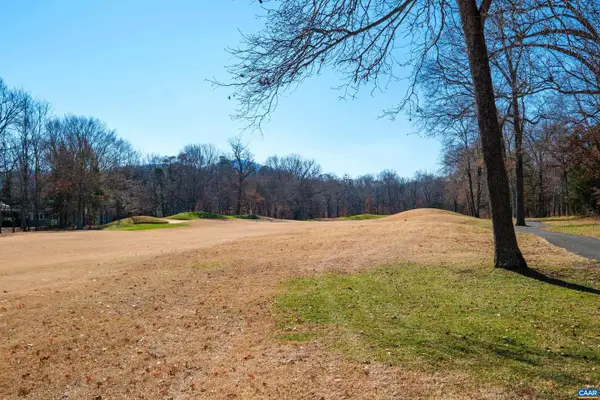 $79,000Active0.86 Acres
$79,000Active0.86 Acres85 May Apple Ln, NELLYSFORD, VA 22958
MLS# 671603Listed by: MOUNTAIN AREA NEST REALTY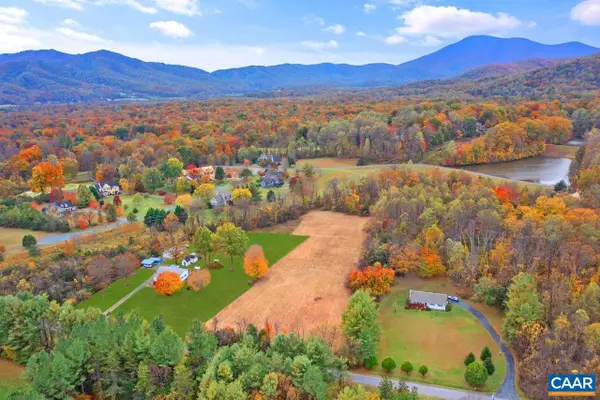 $100,000Pending2.12 Acres
$100,000Pending2.12 AcresNapier Ln #c, NELLYSFORD, VA 22958
MLS# 671453Listed by: MOUNTAIN AREA NEST REALTY $100,000Pending2.12 Acres
$100,000Pending2.12 AcresNapier Ln, Nellysford, VA 22958
MLS# 671453Listed by: MOUNTAIN AREA NEST REALTY
