30 Cedar Meadow Dr, Nellysford, VA 22958
Local realty services provided by:Better Homes and Gardens Real Estate Premier
30 Cedar Meadow Dr,Nellysford, VA 22958
$580,000
- 3 Beds
- 2 Baths
- 1,686 sq. ft.
- Single family
- Pending
Listed by: marlo allen, julie bendle
Office: mountain area nest realty
MLS#:670021
Source:BRIGHTMLS
Price summary
- Price:$580,000
- Price per sq. ft.:$344.01
- Monthly HOA dues:$180.83
About this home
Architect designed and custom built contemporary on a large, level parcel! Perfect location for anyone wanting easy one level living inside and out. Great place to downsize or age in place in a well-maintained, energy efficient home or to enjoy as a vacation/investment getaway with incredible privacy. Mature tree canopy and landscaping provide natural privacy buffer and space for gardening or pets. Superior construction and quality craftsmanship with Gaston-Wyatt custom roof supports and mill works, Norwood windows and doors, 2x6 framing, Hardiplank siding, overhanging eaves, hurricane ties, sealed 4? crawlspace, dual fuel heating/cooling, on demand water heater. Thoughtfully designed to enjoy open gathering spaces in the heart of the home with soaring 27? ft ceiling with French doors and transom windows providing abundant natural light. Many extras: gourmet kitchen with island and storage, sunroom or den/office/3rd bedroom, front and back patio/porches, reclaimed wood flooring, lots of closets and built-in shelving, 8? doors, custom trim and lighting, tile shower, fiber optic internet. Stroll to club house and resort trails/amenities, and minutes to Nellysford town hub, 151 Wine and Brew Trail; only 30 min to Charlottesville.,Solid Surface Counter,Wood Cabinets
Contact an agent
Home facts
- Year built:2007
- Listing ID #:670021
- Added:63 day(s) ago
- Updated:December 17, 2025 at 10:50 AM
Rooms and interior
- Bedrooms:3
- Total bathrooms:2
- Full bathrooms:2
- Living area:1,686 sq. ft.
Heating and cooling
- Cooling:Central A/C, Heat Pump(s), Programmable Thermostat
- Heating:Central, Heat Pump(s), Propane - Owned
Structure and exterior
- Roof:Architectural Shingle
- Year built:2007
- Building area:1,686 sq. ft.
- Lot area:1.05 Acres
Schools
- High school:NELSON
- Middle school:NELSON
- Elementary school:ROCKFISH
Utilities
- Water:Community
- Sewer:Septic Exists
Finances and disclosures
- Price:$580,000
- Price per sq. ft.:$344.01
- Tax amount:$2,408 (2025)
New listings near 30 Cedar Meadow Dr
- New
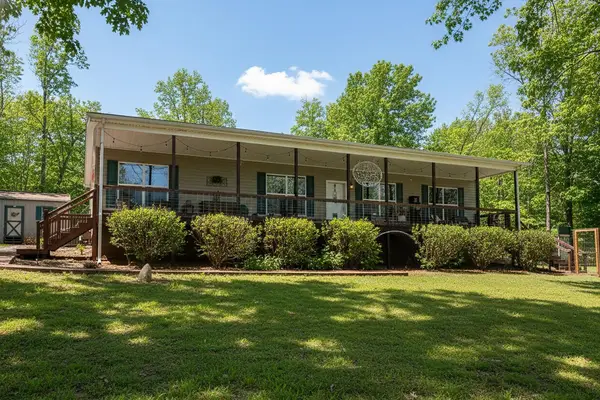 $450,000Active3 beds 2 baths3,360 sq. ft.
$450,000Active3 beds 2 baths3,360 sq. ft.693 Truslows Ln, Nellysford, VA 22958
MLS# 671815Listed by: KELLER WILLIAMS ALLIANCE 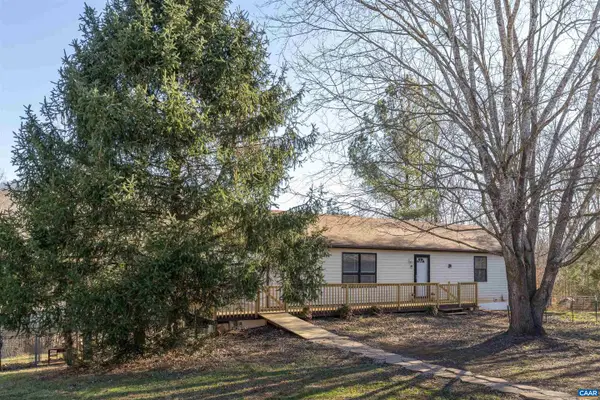 $375,000Active3 beds 2 baths1,300 sq. ft.
$375,000Active3 beds 2 baths1,300 sq. ft.430 Truslows Ln, NELLYSFORD, VA 22958
MLS# 671668Listed by: THE HOGAN GROUP-CHARLOTTESVILLE $375,000Active3 beds 2 baths3,000 sq. ft.
$375,000Active3 beds 2 baths3,000 sq. ft.430 Truslows Ln, Nellysford, VA 22958
MLS# 671668Listed by: THE HOGAN GROUP-CHARLOTTESVILLE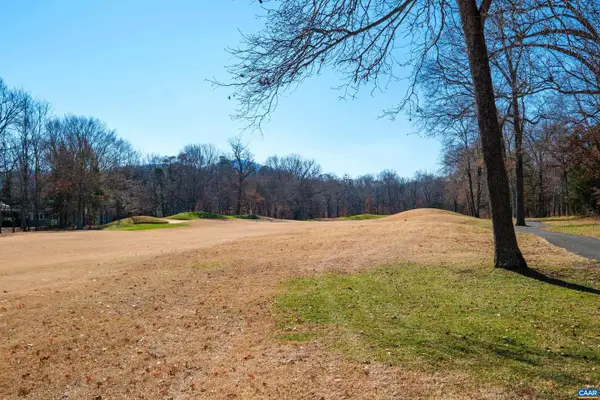 $79,000Active0.86 Acres
$79,000Active0.86 Acres85 May Apple Ln, NELLYSFORD, VA 22958
MLS# 671603Listed by: MOUNTAIN AREA NEST REALTY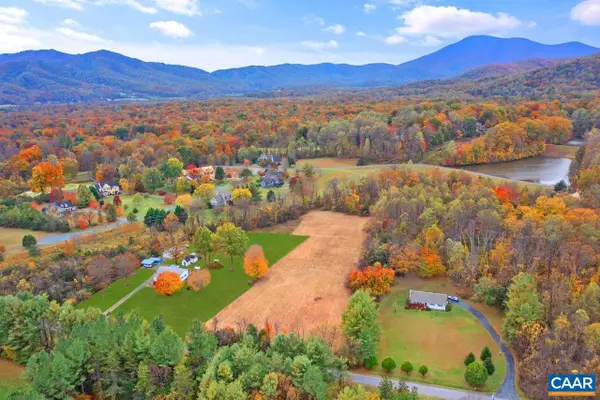 $100,000Pending2.12 Acres
$100,000Pending2.12 AcresNapier Ln #c, NELLYSFORD, VA 22958
MLS# 671453Listed by: MOUNTAIN AREA NEST REALTY $100,000Pending2.12 Acres
$100,000Pending2.12 AcresNapier Ln, Nellysford, VA 22958
MLS# 671453Listed by: MOUNTAIN AREA NEST REALTY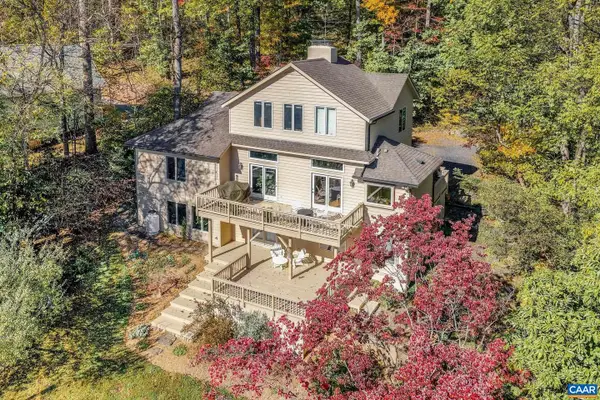 $799,000Pending4 beds 3 baths3,241 sq. ft.
$799,000Pending4 beds 3 baths3,241 sq. ft.987 Rodes Farm Dr, NELLYSFORD, VA 22958
MLS# 671427Listed by: LORING WOODRIFF REAL ESTATE ASSOCIATES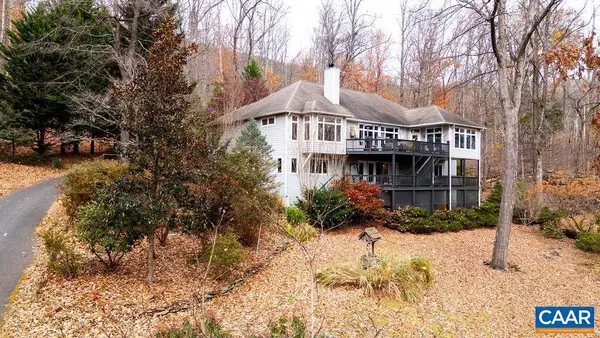 $845,000Active3 beds 4 baths3,413 sq. ft.
$845,000Active3 beds 4 baths3,413 sq. ft.423 Foothills Dr, NELLYSFORD, VA 22958
MLS# 671354Listed by: WINTERGREEN REALTY, LLC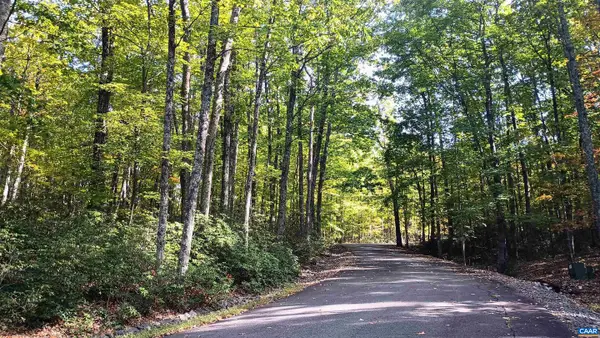 $195,000Active7.87 Acres
$195,000Active7.87 Acres0 Oakcrest Ln #3, NELLYSFORD, VA 22958
MLS# 671080Listed by: MONTAGUE, MILLER & CO. - AMHERST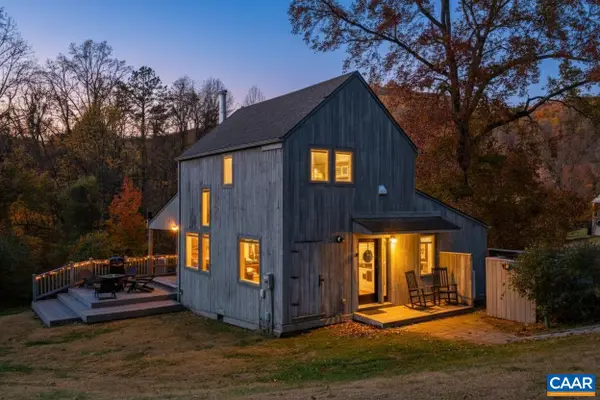 $489,000Active3 beds 2 baths1,294 sq. ft.
$489,000Active3 beds 2 baths1,294 sq. ft.48 Meadow Ln, NELLYSFORD, VA 22958
MLS# 671023Listed by: MOUNTAIN AREA NEST REALTY
