481 Stoney Creek East, Nellysford, VA 22958
Local realty services provided by:Better Homes and Gardens Real Estate GSA Realty
481 Stoney Creek East,Nellysford, VA 22958
$1,100,000
- 4 Beds
- 3 Baths
- 4,545 sq. ft.
- Single family
- Pending
Listed by: kyle r olson
Office: montague, miller & co. - westfield
MLS#:662800
Source:BRIGHTMLS
Price summary
- Price:$1,100,000
- Price per sq. ft.:$189.49
- Monthly HOA dues:$179.17
About this home
Charming custom home with a blend of design elements, rustic front facade flowing to an Italian-style back patio. Ten-foot ceilings and eight-foot doors grace the main floor. Impressive entry to elegant dining space with a striking curved ceiling and paneling. The central area is the open kitchen and living space, both leading to a sheltered porch overlooking the golf course. The kitchen showcases dark wood cabinets, granite surfaces, a food prep area and a serving pantry alcove. A casual bar links the kitchen to the living area, where an antique hearths adorn the dual-sided gas fireplace shared with the nearby study. The entire upper floor is the primary suite, featuring a secluded balcony, huge wardrobe, and connected area suitable as an office or nursery room. The primary bath includes dual commodes, two individual sinks, an oversized shower, and a soaking tub. The lower level provides two generous bedrooms, a full bathroom, and a large recreation/AV room with a stone fireplace. All basement rooms have access to a covered patio and golf course views. Basement has sauna in unfinished area. A separate three-vehicle garage is accessible from the sheltered front entryway. Private setting away from the street.,Granite Counter,Oak Cabinets,Fireplace in Basement,Fireplace in Family Room,Fireplace in Living Room,Fireplace in Master Bedroom
Contact an agent
Home facts
- Year built:1997
- Listing ID #:662800
- Added:313 day(s) ago
- Updated:January 15, 2026 at 09:40 PM
Rooms and interior
- Bedrooms:4
- Total bathrooms:3
- Full bathrooms:3
- Living area:4,545 sq. ft.
Heating and cooling
- Cooling:Central A/C, Heat Pump(s)
- Heating:Electric, Heat Pump(s), Propane - Owned
Structure and exterior
- Year built:1997
- Building area:4,545 sq. ft.
- Lot area:1.19 Acres
Schools
- High school:NELSON
- Middle school:NELSON
- Elementary school:ROCKFISH
Utilities
- Water:Community
- Sewer:Septic Exists
Finances and disclosures
- Price:$1,100,000
- Price per sq. ft.:$189.49
- Tax amount:$4,031 (2024)
New listings near 481 Stoney Creek East
- New
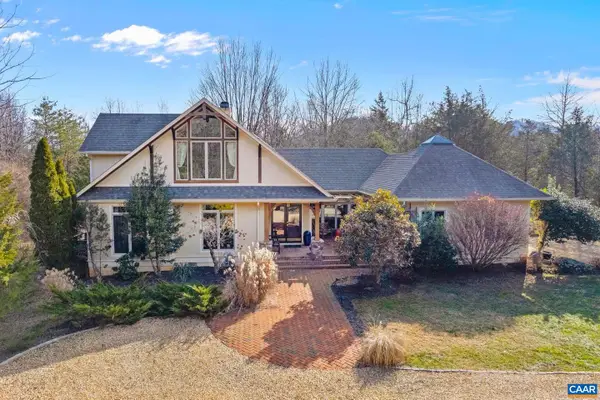 $795,000Active3 beds 3 baths2,554 sq. ft.
$795,000Active3 beds 3 baths2,554 sq. ft.379 Cedar Meadow Dr, NELLYSFORD, VA 22958
MLS# 672997Listed by: MOUNTAIN AREA NEST REALTY 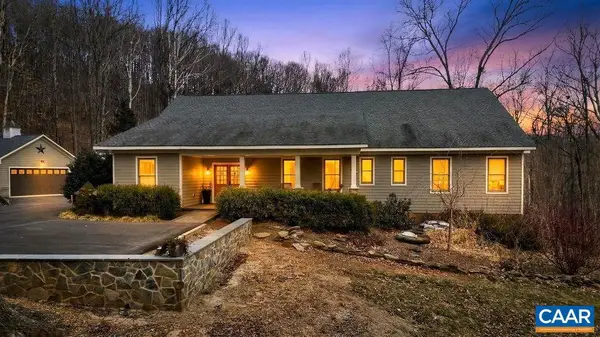 $990,000Active4 beds 4 baths4,790 sq. ft.
$990,000Active4 beds 4 baths4,790 sq. ft.519 Foothills Dr, NELLYSFORD, VA 22958
MLS# 672810Listed by: WINTERGREEN REALTY, LLC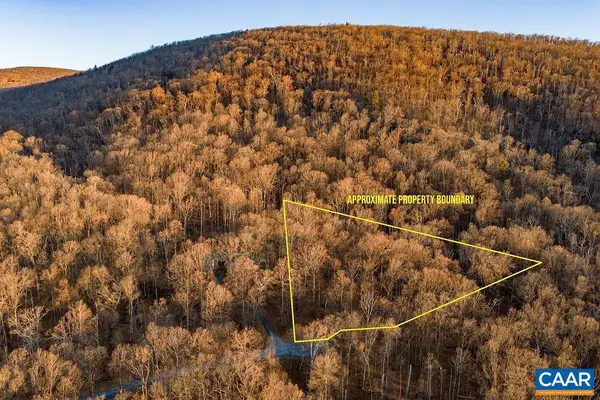 $147,000Pending4.65 Acres
$147,000Pending4.65 Acres767 Far Knob Climb, NELLYSFORD, VA 22958
MLS# 672779Listed by: YES REALTY PARTNERS $1,050,000Pending3 beds 4 baths3,282 sq. ft.
$1,050,000Pending3 beds 4 baths3,282 sq. ft.114 Tree House Place, NELLYSFORD, VA 22958
MLS# VANL2000618Listed by: VIRGINIA ESTATES, INC. $730,000Pending7 beds 5 baths4,248 sq. ft.
$730,000Pending7 beds 5 baths4,248 sq. ft.112 Blue Chickory Lane, Nelson, VA 22958
MLS# 2533748Listed by: DUDLEY RESOURCES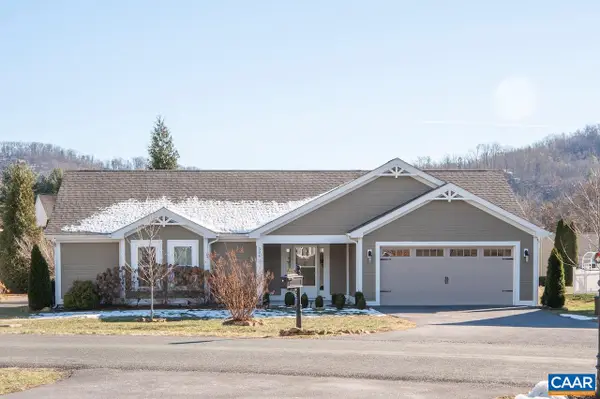 $550,000Active3 beds 2 baths1,693 sq. ft.
$550,000Active3 beds 2 baths1,693 sq. ft.306 Stone Orchard Dr, NELLYSFORD, VA 22958
MLS# 671954Listed by: MOUNTAIN AREA NEST REALTY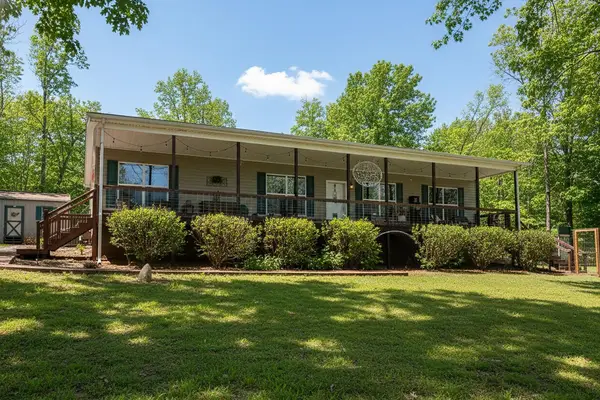 $450,000Pending3 beds 2 baths3,360 sq. ft.
$450,000Pending3 beds 2 baths3,360 sq. ft.693 Truslows Ln, Nellysford, VA 22958
MLS# 671815Listed by: KELLER WILLIAMS ALLIANCE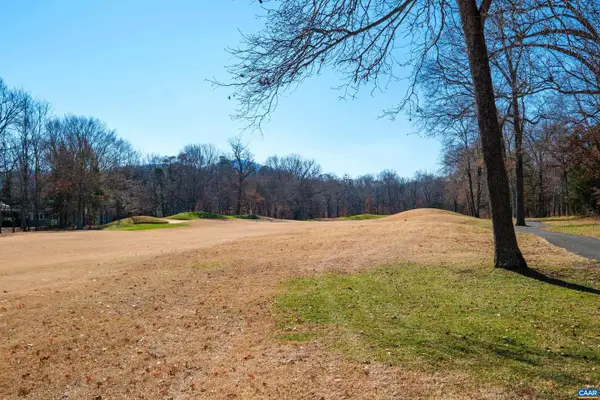 $69,000Active0.86 Acres
$69,000Active0.86 Acres85 May Apple Ln, NELLYSFORD, VA 22958
MLS# 671603Listed by: MOUNTAIN AREA NEST REALTY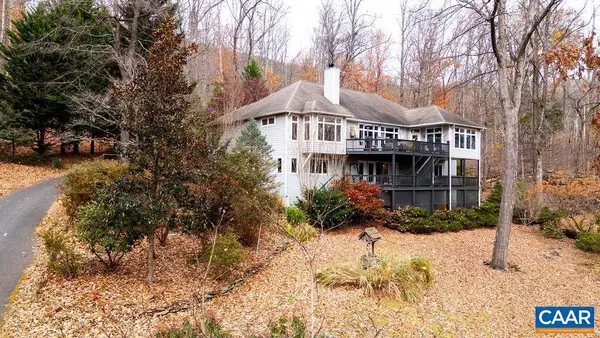 $835,000Pending4 beds 4 baths3,413 sq. ft.
$835,000Pending4 beds 4 baths3,413 sq. ft.423 Foothills Dr, NELLYSFORD, VA 22958
MLS# 671354Listed by: WINTERGREEN REALTY, LLC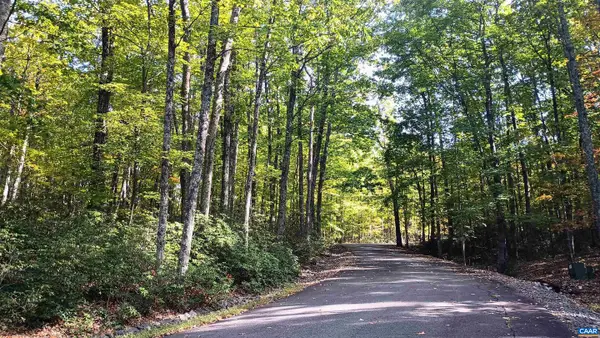 $195,000Active7.87 Acres
$195,000Active7.87 Acres0 Oakcrest Ln #3, NELLYSFORD, VA 22958
MLS# 671080Listed by: MONTAGUE, MILLER & CO. - AMHERST

