55 Stoney Creek West, Nellysford, VA 22958
Local realty services provided by:Better Homes and Gardens Real Estate Pathways
55 Stoney Creek West,Nellysford, VA 22958
$948,500
- 5 Beds
- 4 Baths
- 3,085 sq. ft.
- Single family
- Active
Listed by: pam rivera
Office: real estate iii, inc.
MLS#:669273
Source:CHARLOTTESVILLE
Price summary
- Price:$948,500
- Price per sq. ft.:$307.46
- Monthly HOA dues:$180.83
About this home
Come see this modern farmhouse in popular Stoney Creek. Entering the light-filled home, notice the gorgeous wide-plank hardwood floors. The chef's kitchen has stunning quartzite countertops, walk-in pantry, large island w/prep sink & roll-out cabinet drawers. The living area includes built-in bookcases made from locally sourced walnut and an electric fireplace. There’s a half bath for guests, too. As a bonus this home has accessible design elements on the 1st floor including 49” wide hallways & 36” doorways. With a 1st floor primary suite, 3 bedrooms & full bath upstairs plus a STUDIO APARTMENT with its own entrance, this home has a lot to offer. The primary suite bath is your own private spa with custom features like a zero-threshold shower, double-sink vanity & alcove with shelving. Enjoy the view from the low-maintenance deck. Gardeners will appreciate all the room to grow in the yard, and there’s plenty of space for entertaining. Each window in the home has a winter mountain view. If you need extra storage there’s a walk-up attic. The list of special features shows the purposeful design & superior materials used to create this one-of-a-kind home. Nestled in the active Stoney Creek neighborhood, amenities are at your doorstep.
Contact an agent
Home facts
- Year built:2023
- Listing ID #:669273
- Added:146 day(s) ago
- Updated:February 14, 2026 at 03:50 PM
Rooms and interior
- Bedrooms:5
- Total bathrooms:4
- Full bathrooms:3
- Half bathrooms:1
- Living area:3,085 sq. ft.
Heating and cooling
- Cooling:Central Air, Heat Pump
- Heating:Heat Pump
Structure and exterior
- Year built:2023
- Building area:3,085 sq. ft.
- Lot area:1.09 Acres
Schools
- High school:Nelson
- Middle school:Nelson
- Elementary school:Rockfish
Utilities
- Water:Public
- Sewer:Conventional Sewer
Finances and disclosures
- Price:$948,500
- Price per sq. ft.:$307.46
- Tax amount:$3,651 (2025)
New listings near 55 Stoney Creek West
- New
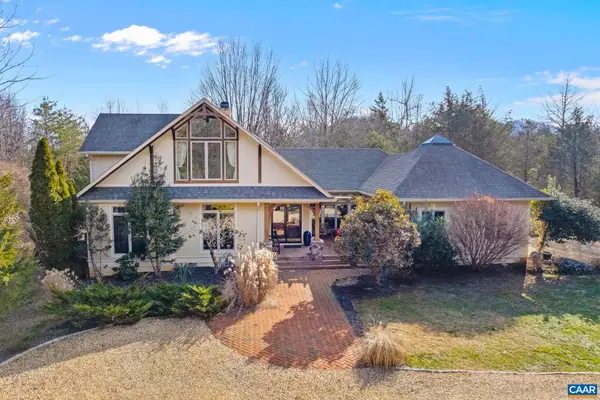 $795,000Active3 beds 3 baths3,038 sq. ft.
$795,000Active3 beds 3 baths3,038 sq. ft.379 Cedar Meadow Dr, Nellysford, VA 22958
MLS# 672997Listed by: MOUNTAIN AREA NEST REALTY - New
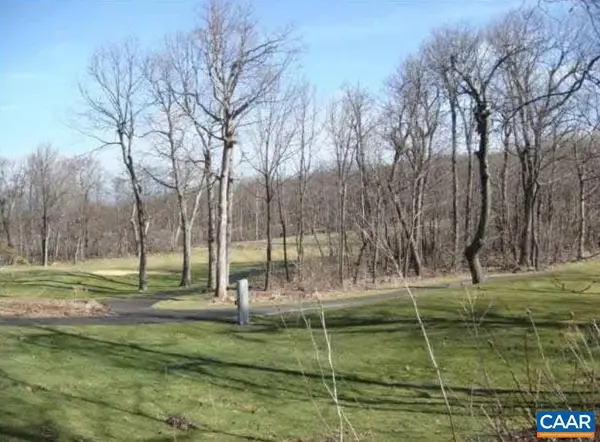 $48,000Active0.22 Acres
$48,000Active0.22 Acreslot 6 Devils Bend Ct, Wintergreen, VA 22958
MLS# 673234Listed by: REAL ESTATE III, INC. - New
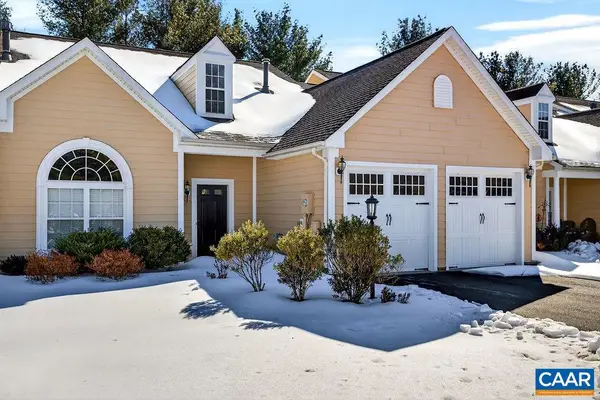 $485,000Active3 beds 3 baths2,605 sq. ft.
$485,000Active3 beds 3 baths2,605 sq. ft.120 Apple Blossom Ct, NELLYSFORD, VA 22958
MLS# 673219Listed by: WINTERGREEN REALTY, LLC - New
 $485,000Active3 beds 3 baths3,025 sq. ft.
$485,000Active3 beds 3 baths3,025 sq. ft.120 Apple Blossom Ct, Nellysford, VA 22958
MLS# 673219Listed by: WINTERGREEN REALTY, LLC - New
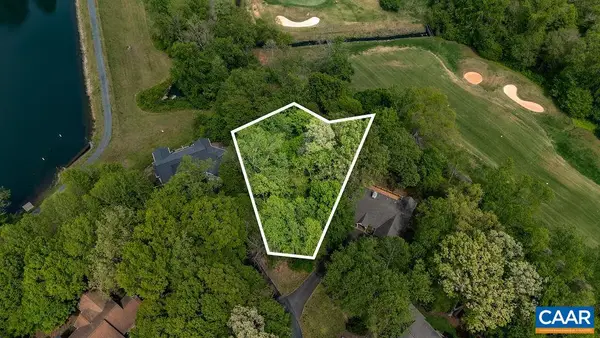 $49,000Active0.28 Acres
$49,000Active0.28 AcresLot 2 Lakeview Ct, Nellysford, VA 22958
MLS# 673211Listed by: MOUNTAIN AREA NEST REALTY - New
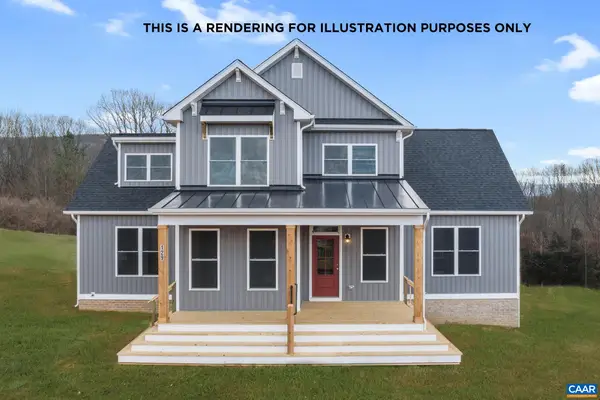 $650,000Active3 beds 3 baths2,551 sq. ft.
$650,000Active3 beds 3 baths2,551 sq. ft.TBD Lakeview Ct, Nellysford, VA 22958
MLS# 673212Listed by: MOUNTAIN AREA NEST REALTY - New
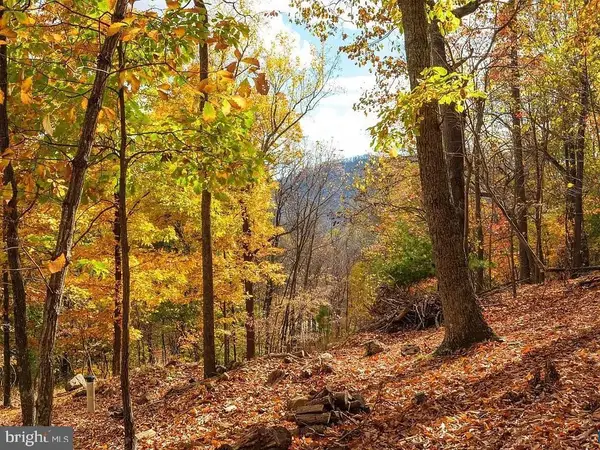 $314,900Active10 Acres
$314,900Active10 AcresTreehouse Pl, Nellysford, VA 22958
MLS# VANL2000630Listed by: BRIGHTMLS OFFICE 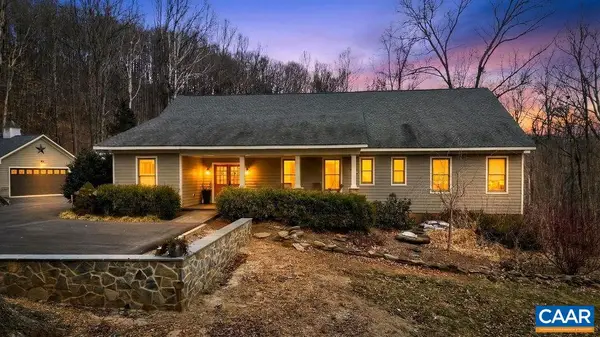 $990,000Active4 beds 4 baths7,668 sq. ft.
$990,000Active4 beds 4 baths7,668 sq. ft.519 Foothills Dr, Nellysford, VA 22958
MLS# 672810Listed by: WINTERGREEN REALTY, LLC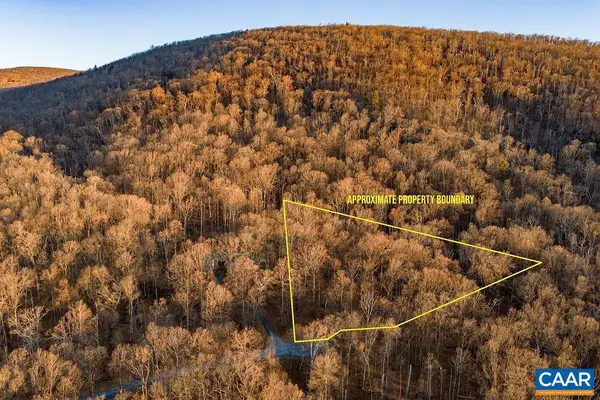 $147,000Pending4.65 Acres
$147,000Pending4.65 Acres767 Far Knob Climb, NELLYSFORD, VA 22958
MLS# 672779Listed by: YES REALTY PARTNERS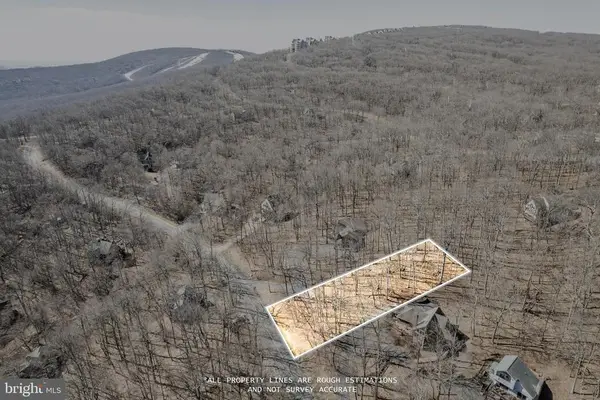 $43,500Active0.52 Acres
$43,500Active0.52 Acres688 Shamokin Springs Trl Trl, Nellysford, VA 22958
MLS# VANL2000626Listed by: REAL BROKER, LLC

