72 Katies Way, NELLYSFORD, VA 22958
Local realty services provided by:Better Homes and Gardens Real Estate Capital Area
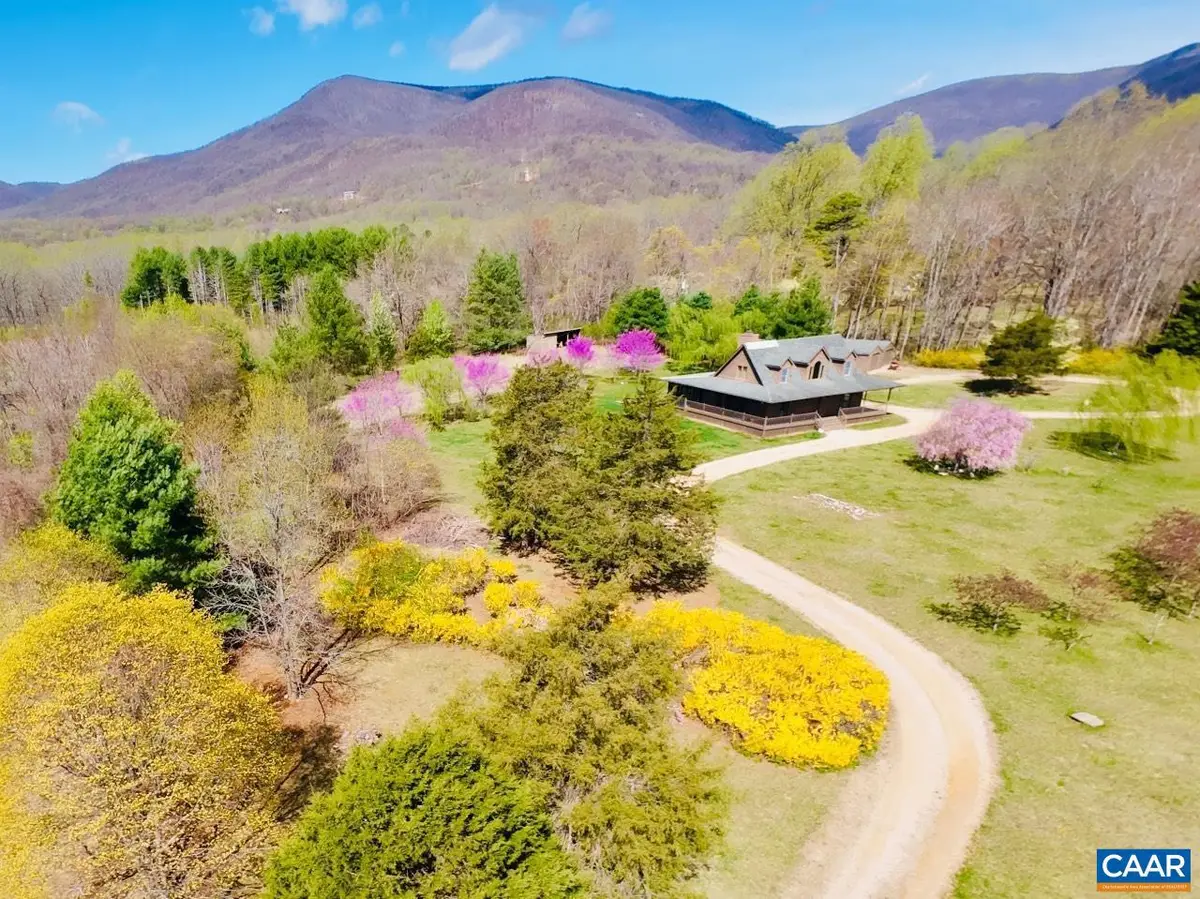
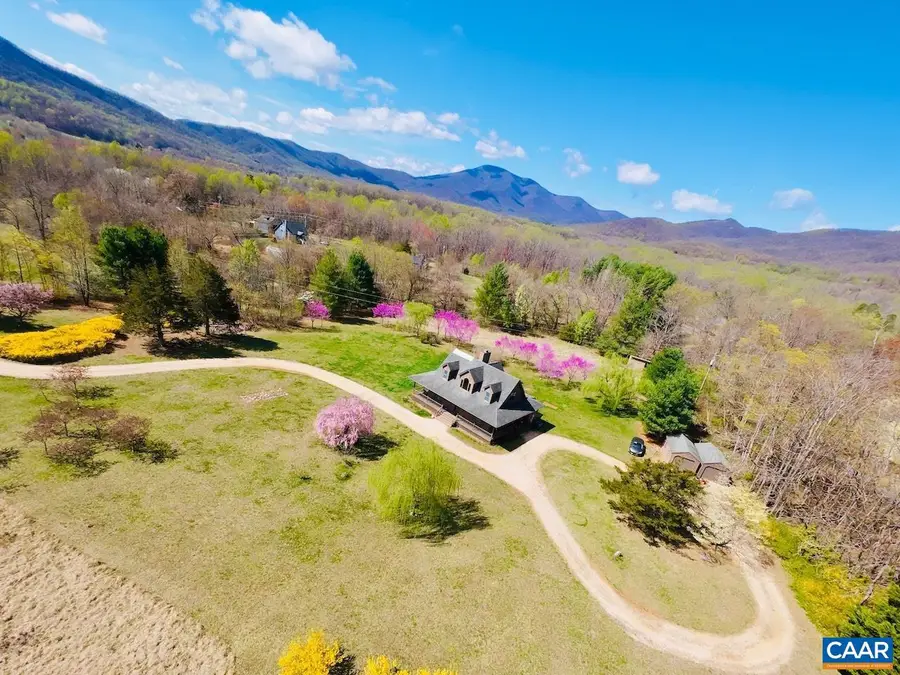
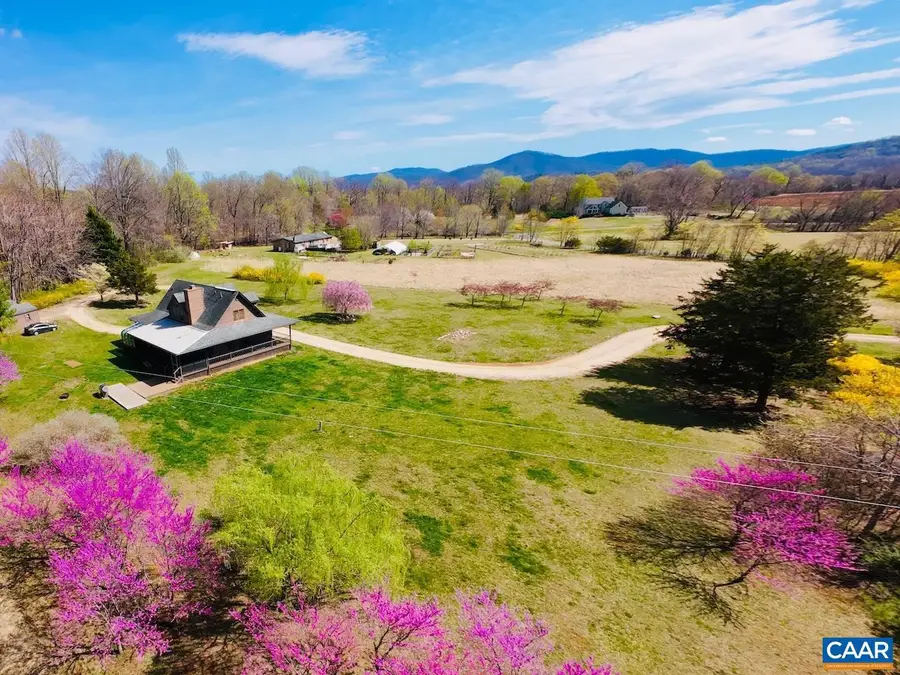
72 Katies Way,NELLYSFORD, VA 22958
$539,000
- 3 Beds
- 3 Baths
- 1,971 sq. ft.
- Single family
- Pending
Listed by:marlo allen
Office:mountain area nest realty
MLS#:663586
Source:BRIGHTMLS
Price summary
- Price:$539,000
- Price per sq. ft.:$217.78
- Monthly HOA dues:$25
About this home
Mountain views in the heart of Nellysford! Wonderful full time residence or second home getaway with easy access to Nelson 151 activities such wine/brew trail, Rockfish Valley hiking trails, farmers market, Wintergreen Resort activities for golf, skiing, and more? If you love the outdoors this is a must see. There are amazing mountain views and over 800 sq ft of outdoor living space with covered wraparound porch, screened porch, and a private back deck. Enjoy the peace and quiet from your spacious screened porch with no neighbors in sight. House is situated for great privacy and provides wonderful open and level yard/acreage for pets, play, and/or gardening. Interior features vaulted ceiling, floor to ceiling stone fireplace (wood burning), hardwood floors, newer Trane HVAC (2022), encapsulated crawl, 2 detached garage buildings, and ability to live on one level. Reserve upstairs for guests and/or home office. Work or school from home with fiber optic internet. Only 30 minutes to Charlottesville,Painted Cabinets,Solid Surface Counter,Wood Cabinets,Fireplace in Great Room
Contact an agent
Home facts
- Year built:1994
- Listing Id #:663586
- Added:106 day(s) ago
- Updated:August 17, 2025 at 07:24 AM
Rooms and interior
- Bedrooms:3
- Total bathrooms:3
- Full bathrooms:2
- Half bathrooms:1
- Living area:1,971 sq. ft.
Heating and cooling
- Cooling:Central A/C, Heat Pump(s)
- Heating:Central, Heat Pump(s)
Structure and exterior
- Roof:Architectural Shingle
- Year built:1994
- Building area:1,971 sq. ft.
- Lot area:4.86 Acres
Schools
- High school:NELSON
- Middle school:NELSON
- Elementary school:ROCKFISH
Utilities
- Water:Well
- Sewer:Septic Exists
Finances and disclosures
- Price:$539,000
- Price per sq. ft.:$217.78
- Tax amount:$2,584 (2025)
New listings near 72 Katies Way
- New
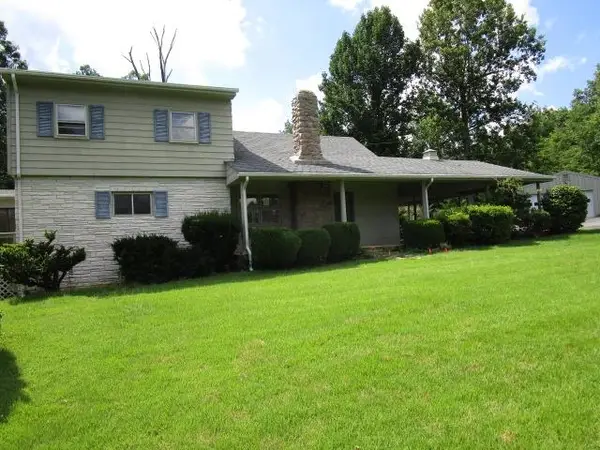 $340,000Active3 beds 2 baths2,696 sq. ft.
$340,000Active3 beds 2 baths2,696 sq. ft.Address Withheld By Seller, Nellysford, VA 22958
MLS# 667883Listed by: 1ST CHOICE REAL ESTATE 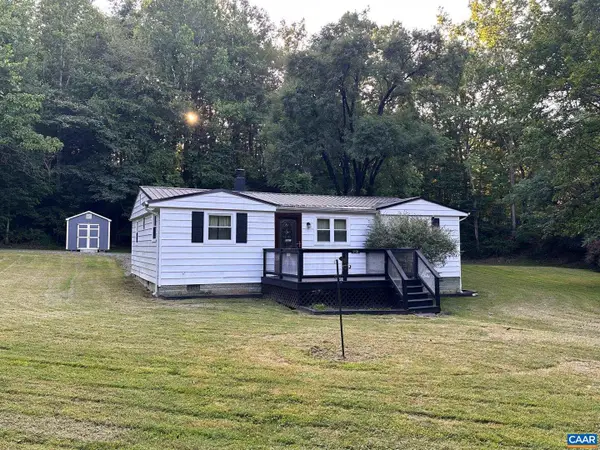 $270,000Pending3 beds 1 baths988 sq. ft.
$270,000Pending3 beds 1 baths988 sq. ft.291 Spruce Creek Ln, NELLYSFORD, VA 22958
MLS# 667354Listed by: CASTLE HALL REALTY & INVESTMENT $270,000Pending3 beds 1 baths988 sq. ft.
$270,000Pending3 beds 1 baths988 sq. ft.Address Withheld By Seller, Nellysford, VA 22958
MLS# 667354Listed by: CASTLE HALL REALTY & INVESTMENT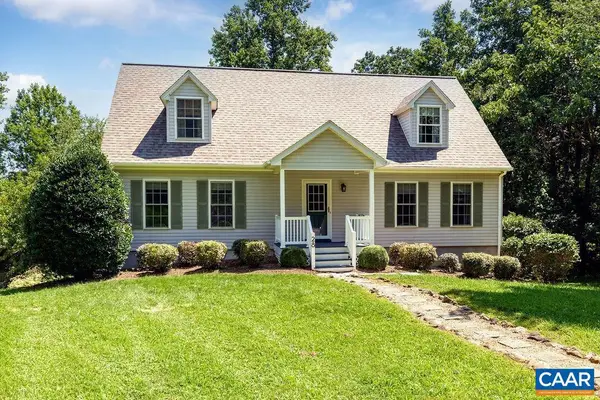 $429,000Pending3 beds 3 baths2,010 sq. ft.
$429,000Pending3 beds 3 baths2,010 sq. ft.28 Lotties Ln, NELLYSFORD, VA 22958
MLS# 667313Listed by: WINTERGREEN REALTY, LLC $799,000Pending3 beds 3 baths2,806 sq. ft.
$799,000Pending3 beds 3 baths2,806 sq. ft.1081 Stoney Crk E, Nellysford, VA 22958
MLS# 2519512Listed by: COMPASS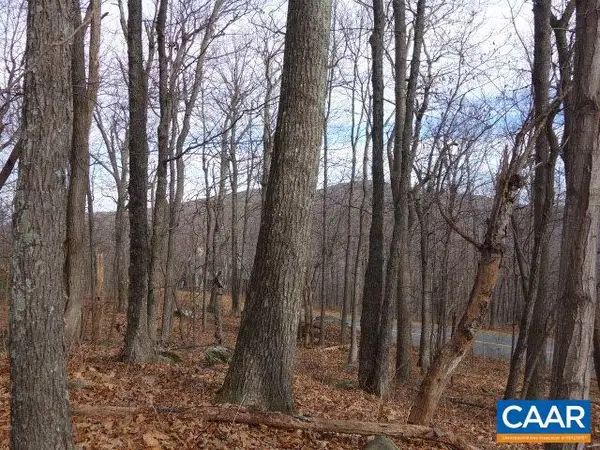 $79,000Active0.46 Acres
$79,000Active0.46 Acres91 Shamokin Springs Trl, WINTERGREEN, VA 22958
MLS# 667123Listed by: FOUR SEASONS REALTY 1 $950,000Active5 beds 5 baths4,214 sq. ft.
$950,000Active5 beds 5 baths4,214 sq. ft.85 Waters Edge Ln, NELLYSFORD, VA 22958
MLS# 666662Listed by: WINTERGREEN REALTY, LLC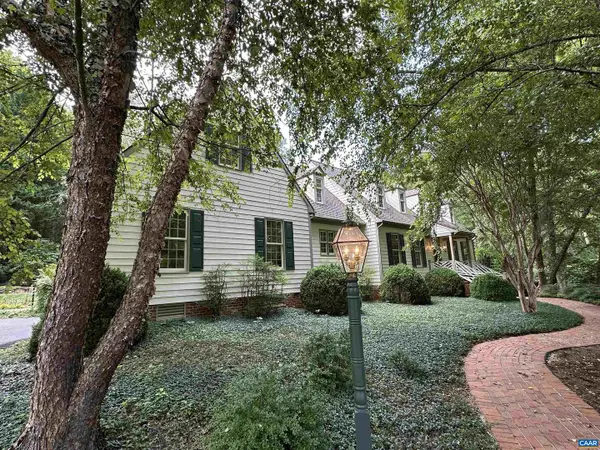 $899,000Pending4 beds 4 baths3,670 sq. ft.
$899,000Pending4 beds 4 baths3,670 sq. ft.2183 Monocan Dr, NELLYSFORD, VA 22958
MLS# 666737Listed by: WINTERGREEN REALTY, LLC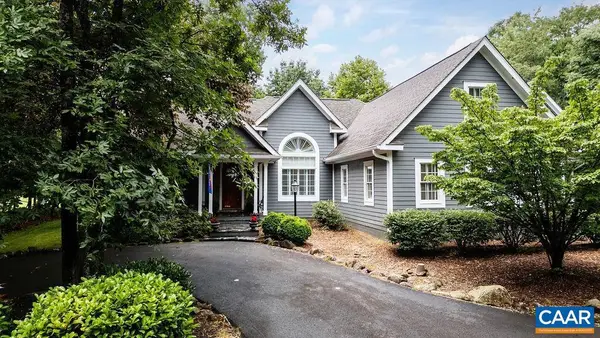 $799,500Pending4 beds 5 baths2,336 sq. ft.
$799,500Pending4 beds 5 baths2,336 sq. ft.906 Stoney Creek West, NELLYSFORD, VA 22958
MLS# 666738Listed by: WINTERGREEN REALTY, LLC $899,000Pending4 beds 4 baths5,825 sq. ft.
$899,000Pending4 beds 4 baths5,825 sq. ft.Address Withheld By Seller, Nellysford, VA 22958
MLS# 666737Listed by: WINTERGREEN REALTY, LLC
