25911 N James Madison Highway, New Canton, VA 23123
Local realty services provided by:Better Homes and Gardens Real Estate Native American Group
25911 N James Madison Highway,Buckingham, VA 23123
$425,000
- 3 Beds
- 2 Baths
- 1,792 sq. ft.
- Single family
- Active
Listed by: katie mullins
Office: keeton & co real estate
MLS#:2600232
Source:RV
Price summary
- Price:$425,000
- Price per sq. ft.:$237.17
About this home
Brand-New Ranch Home on 3 Acres in Buckingham County!
Welcome to this beautifully constructed new-build ranch home (2025) situated on a peaceful 3.03-acre lot along N James Madison Highway in New Canton. Designed with comfort and functionality in mind, this 1,792 sq ft home offers 3 bedrooms and 2 full bathrooms, including a first-floor primary bedroom with an en-suite bath, perfect for convenient one-level living.
Step inside to an inviting open floor plan highlighted by hardwood and laminate flooring, solid-surface countertops, and thoughtful details such as a butler’s pantry, built-in cabinetry, and ample storage throughout. The kitchen comes fully equipped with electric cooking, dishwasher, microwave, and refrigerator, making it truly move-in ready.
Enjoy outdoor living with a front porch and deck, ideal for relaxing and taking in the surrounding countryside. Additional features include a 2-car attached garage, heat pump with central air (2025), electric water heater (2025), deep well, and conventional septic system. With no HOA or covenants, this property offers flexibility and freedom rarely found in new construction.
Whether you’re looking for peaceful rural living or a brand-new home with modern finishes and space to spread out, this property delivers quality, comfort, and value in a desirable Buckingham County location.
Contact an agent
Home facts
- Year built:2025
- Listing ID #:2600232
- Added:48 day(s) ago
- Updated:February 21, 2026 at 03:23 PM
Rooms and interior
- Bedrooms:3
- Total bathrooms:2
- Full bathrooms:2
- Living area:1,792 sq. ft.
Heating and cooling
- Cooling:Central Air, Heat Pump
- Heating:Electric, Heat Pump
Structure and exterior
- Roof:Shingle
- Year built:2025
- Building area:1,792 sq. ft.
- Lot area:3.03 Acres
Schools
- High school:Buckingham
- Middle school:Buckingham
- Elementary school:Buckingham
Utilities
- Water:Well
- Sewer:Septic Tank
Finances and disclosures
- Price:$425,000
- Price per sq. ft.:$237.17
- Tax amount:$158 (2025)
New listings near 25911 N James Madison Highway
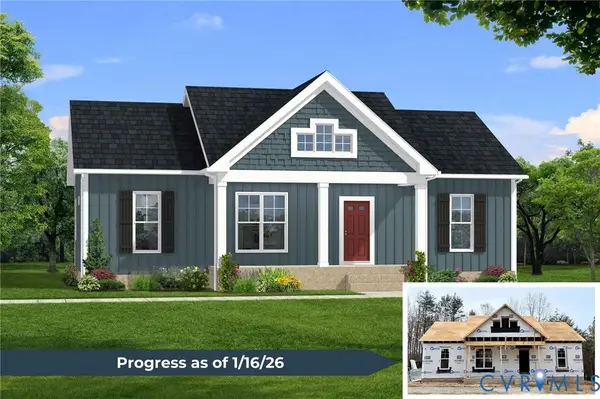 $349,900Active3 beds 2 baths1,358 sq. ft.
$349,900Active3 beds 2 baths1,358 sq. ft.67 Petersville Road, Cumberland, VA 23123
MLS# 2602262Listed by: CENTURY 21 REALTY @ HOME $45,000Pending5 Acres
$45,000Pending5 Acres0 Cg Woodson Road, New Canton, VA 23123
MLS# 2600289Listed by: RE/MAX ADVANTAGE PLUS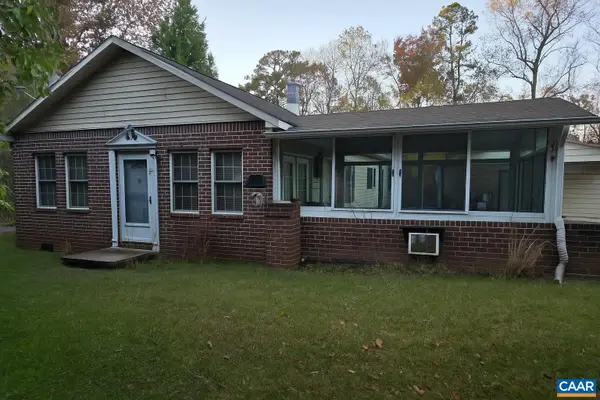 $220,000Active3 beds 1 baths1,392 sq. ft.
$220,000Active3 beds 1 baths1,392 sq. ft.659 Sports Lake Rd, New Canton, VA 23123
MLS# 671147Listed by: TYREE REALTY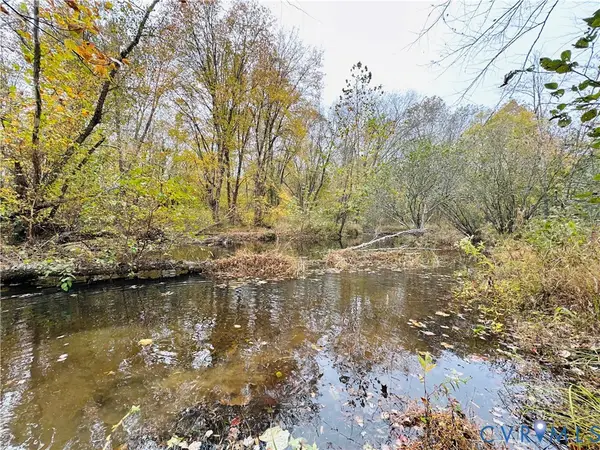 $475,000Pending221.2 Acres
$475,000Pending221.2 Acres0-0 Mountain Top Road, New Canton, VA 23123
MLS# 2530132Listed by: NATIONAL LAND REALTY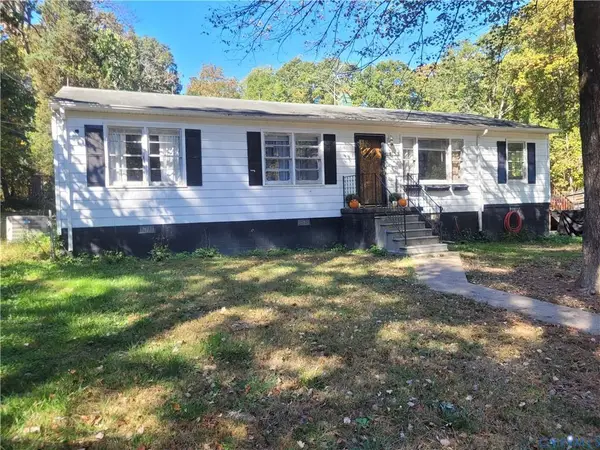 $249,000Pending3 beds 1 baths1,100 sq. ft.
$249,000Pending3 beds 1 baths1,100 sq. ft.28153 James Madison Hwy N, New Canton, VA 23123
MLS# 670238Listed by: CENTURY 21 REALTY @ HOME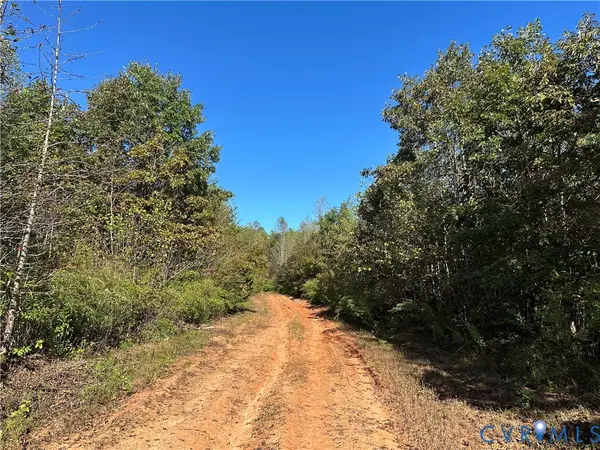 $490,000Active227.8 Acres
$490,000Active227.8 Acres438 Mountain Top Road, New Canton, VA 23123
MLS# 2528517Listed by: NATIONAL LAND REALTY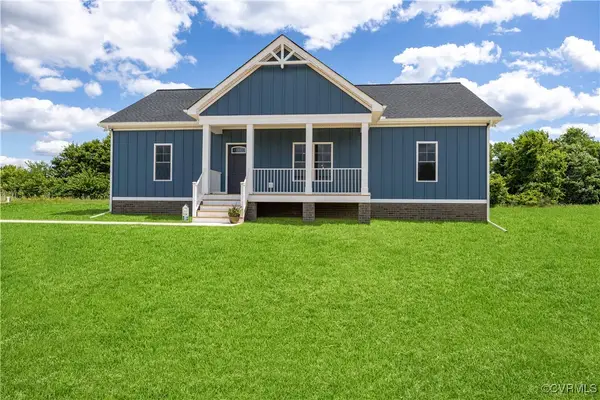 $319,000Pending3 beds 2 baths1,500 sq. ft.
$319,000Pending3 beds 2 baths1,500 sq. ft.5888 Cartersville Road, New Canton, VA 23123
MLS# 2532211Listed by: HOMETOWN REALTY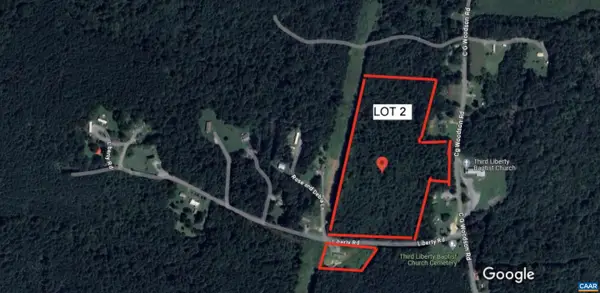 $92,500Active11.61 Acres
$92,500Active11.61 AcresTbd Liberty Rd #2, NEW CANTON, VA 23123
MLS# 664567Listed by: TRI COUNTY REALTY & AUCTION $92,500Active11.61 Acres
$92,500Active11.61 AcresTBD Liberty Rd, New Canton, VA 23123
MLS# 664567Listed by: TRI COUNTY REALTY & AUCTION

