9468 Angels Share Drive, New Kent, VA 23124
Local realty services provided by:Better Homes and Gardens Real Estate Base Camp
Upcoming open houses
- Mon, Feb 1612:00 pm - 05:00 pm
- Thu, Feb 1912:00 pm - 05:00 pm
- Fri, Feb 2012:00 pm - 05:00 pm
- Sat, Feb 2111:00 pm - 05:00 pm
- Sun, Feb 2211:00 pm - 05:00 pm
- Mon, Feb 2312:00 pm - 05:00 pm
- Thu, Feb 2612:00 pm - 05:00 pm
- Fri, Feb 2712:00 pm - 05:00 pm
- Sat, Feb 2811:00 pm - 05:00 pm
Listed by: brittany shields, matt rutledge
Office: hometown realty
MLS#:2600193
Source:RV
Price summary
- Price:$1,399,900
- Price per sq. ft.:$346.51
- Monthly HOA dues:$197
About this home
Welcome home to the CLAREMONT MODEL HOME, completely finished and ready for you to purchase! RCI Builders’ newest floor plan, The Claremont, offers almost 3600 square feet of one floor living, with a second floor guest suite bringing the total size over 4000 square feet. Upon entering the home, you’ll note an intentional foyer with tray ceiling, opening up into your dining room and expansive family room with 12’, coffered ceilings. This flows seamlessly into the kitchen including a breakfast nook, DOUBLE ISLANDS, two dishwashers, and stacked cabinets to the ceiling. Don’t miss the butler’s pantry and additional food storage, tastefully hidden out of sight, but a statement all its own. Enlarge your entertaining space by opening the 16’ sliding glass doors out to your stamped concrete covered porch. In the owner’s suite, you’ll love the vaulted ceilings, luxury wet room, and a walk in closet bigger than most bedrooms, which leads directly into the laundry room. Additional features of this home include two additional bedrooms, a flex room/office, an oversized two car garage, finished guest suite, detached buggy garage, and thousands of dollars in high end design finishes.
Not interested in a rent back or this particular lot? We have a few lots left available for a custom build!
Contact an agent
Home facts
- Year built:2025
- Listing ID #:2600193
- Added:384 day(s) ago
- Updated:February 15, 2026 at 11:27 AM
Rooms and interior
- Bedrooms:4
- Total bathrooms:4
- Full bathrooms:4
- Living area:4,040 sq. ft.
Heating and cooling
- Cooling:Attic Fan, Central Air
- Heating:Natural Gas, Zoned
Structure and exterior
- Roof:Metal
- Year built:2025
- Building area:4,040 sq. ft.
- Lot area:1.01 Acres
Schools
- High school:New Kent
- Middle school:New Kent
- Elementary school:G. W. Watkins
Utilities
- Water:Public
- Sewer:Public Sewer
Finances and disclosures
- Price:$1,399,900
- Price per sq. ft.:$346.51
New listings near 9468 Angels Share Drive
- New
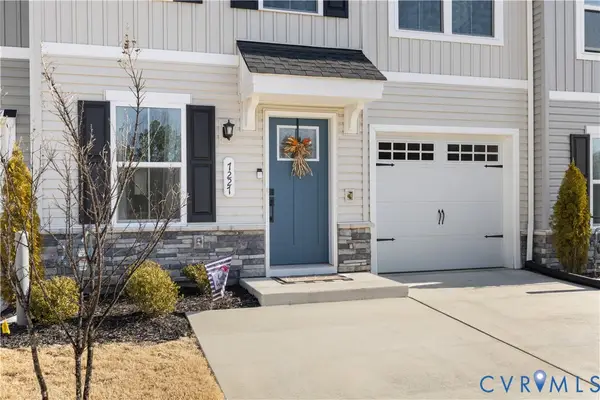 $325,000Active3 beds 3 baths
$325,000Active3 beds 3 baths7227 Lyon Taylor Lane, New Kent, VA 23124
MLS# 2603503Listed by: REAL BROKER LLC - New
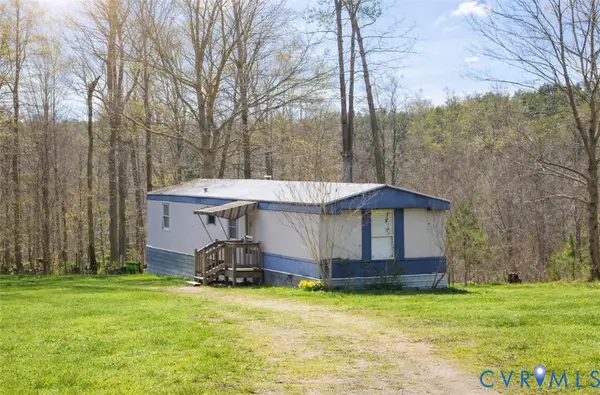 $239,000Active2 beds 2 baths864 sq. ft.
$239,000Active2 beds 2 baths864 sq. ft.11250 New Town Road, New Kent, VA 23124
MLS# 2603295Listed by: VIRGINIA CAPITAL REALTY - New
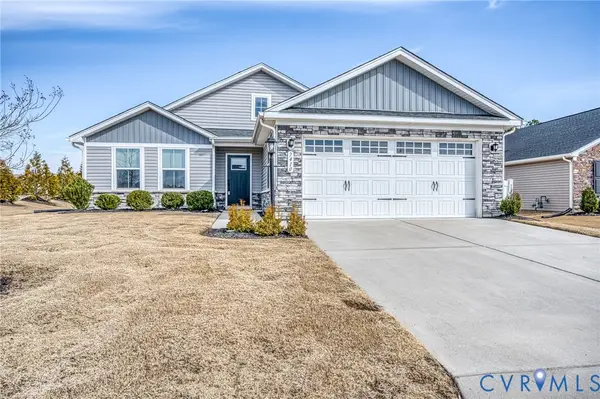 $420,000Active3 beds 2 baths1,692 sq. ft.
$420,000Active3 beds 2 baths1,692 sq. ft.7410 E Danube Loop, New Kent, VA 23124
MLS# 2601124Listed by: BHHS PENFED REALTY - New
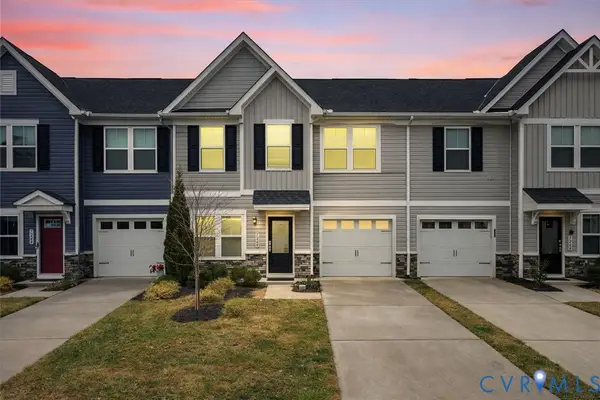 $304,950Active3 beds 3 baths1,568 sq. ft.
$304,950Active3 beds 3 baths1,568 sq. ft.7246 Peyton Randolph Lane, New Kent, VA 23124
MLS# 2602073Listed by: XTREME HOMES REALTY - New
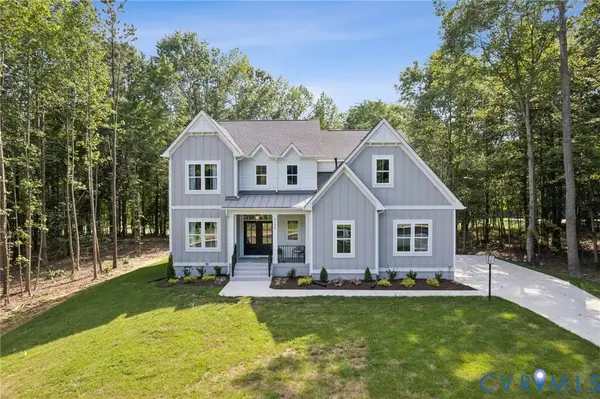 $956,900Active4 beds 3 baths3,359 sq. ft.
$956,900Active4 beds 3 baths3,359 sq. ft.9579 Sweet Tanin Court, New Kent, VA 23124
MLS# 2602514Listed by: HOMETOWN REALTY 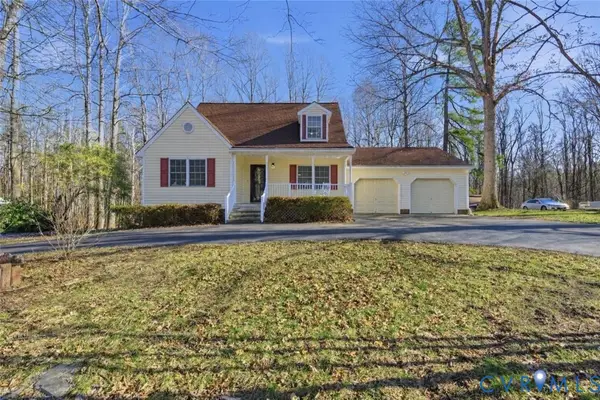 $379,990Pending3 beds 2 baths1,438 sq. ft.
$379,990Pending3 beds 2 baths1,438 sq. ft.10121 Old Quarter Lane, New Kent, VA 23124
MLS# 2602827Listed by: DALTON REALTY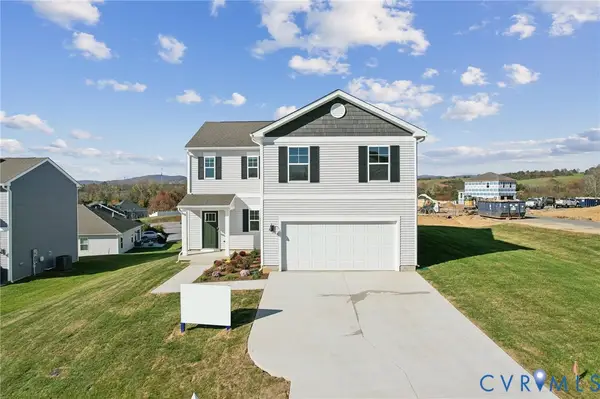 $447,990Active4 beds 3 baths1,906 sq. ft.
$447,990Active4 beds 3 baths1,906 sq. ft.7024 Spike Rush Court, New Kent, VA 23124
MLS# 2602449Listed by: D R HORTON REALTY OF VIRGINIA,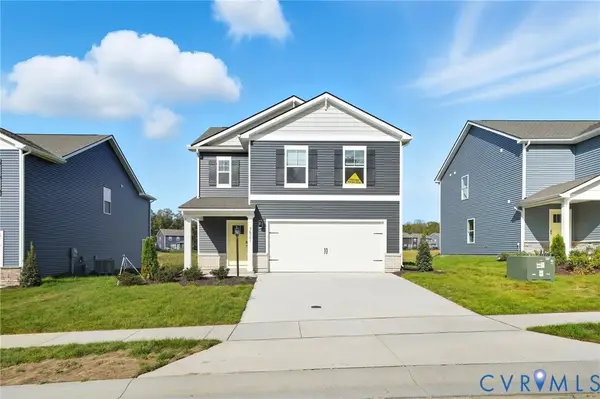 $437,990Active3 beds 3 baths1,657 sq. ft.
$437,990Active3 beds 3 baths1,657 sq. ft.7709 Arbor Marsh Terrace, New Kent, VA 23124
MLS# 2602422Listed by: D R HORTON REALTY OF VIRGINIA,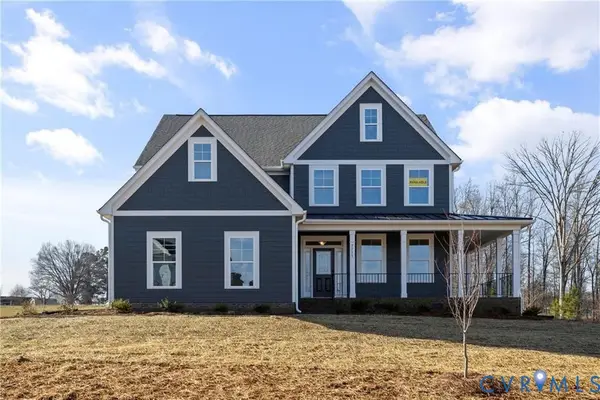 $744,990Active5 beds 5 baths4,423 sq. ft.
$744,990Active5 beds 5 baths4,423 sq. ft.4892 Sherwood Squire Circle, New Kent, VA 23140
MLS# 2601652Listed by: KELLER WILLIAMS REALTY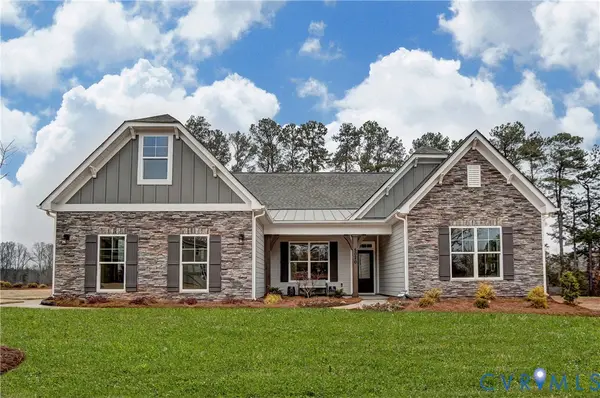 $717,576Active4 beds 4 baths3,419 sq. ft.
$717,576Active4 beds 4 baths3,419 sq. ft.4830 Banistry Court, New Kent, VA 23140
MLS# 2601865Listed by: KELLER WILLIAMS REALTY

