116 Blue Heron Trail, Newport News, VA 23606
Local realty services provided by:Better Homes and Gardens Real Estate Native American Group
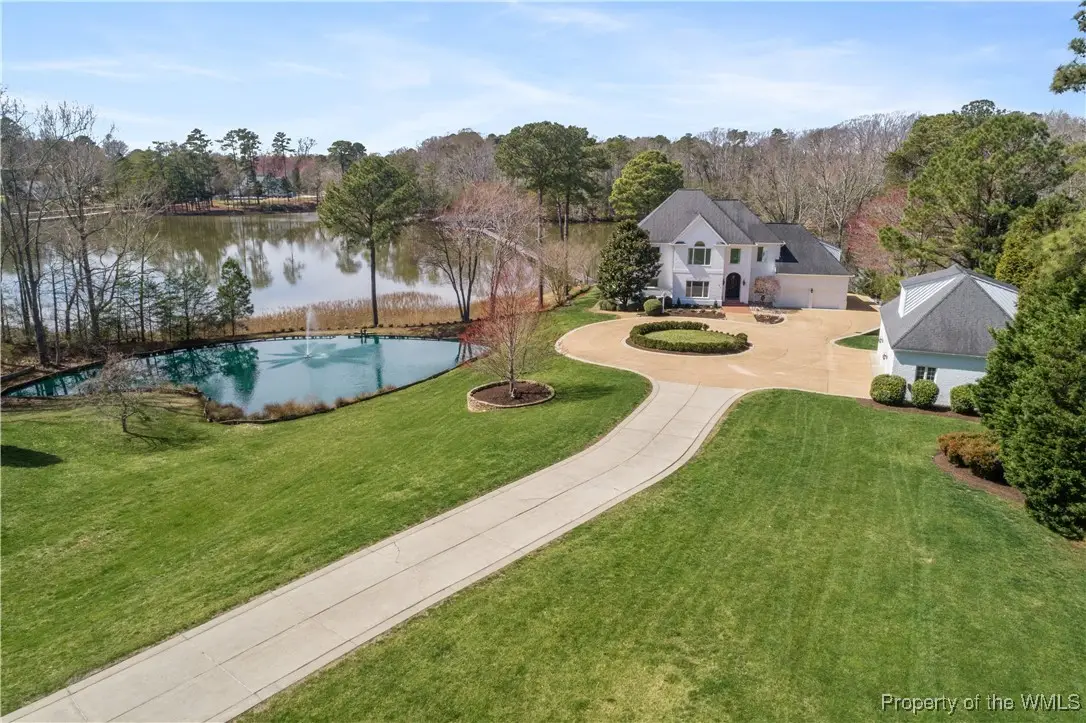


Listed by:kathy c macklin
Office:liz moore & associates-1
MLS#:2500977
Source:VA_WMLS
Price summary
- Price:$2,200,000
- Price per sq. ft.:$282.02
About this home
A rare opportunity to own an extraordinary waterfront estate! 7.5 acres of pure luxury, over 7,800 sq ft of impeccably designed living space, and your own 400-ft TREX pier leading to a private boathouse with a 10,000 Boat Lift. Extensive renovations done throughout the years to include the recent total kitchen makeover-Chef’s Dream Kitchen:48"Sub-Zero Refrigerator, Wolf 48" 8-burner Gas Range, Massive 7'x7' Quartzite "Taj Mahal" island, Sharp 24” 1000W Drawer Microwave & Cove SS dishwasher. Stylish wet bar with a stand-alone ice maker, easily accessible in the adjacent open-concept family room. Soak in the panoramic water views from nearly every room in the home.6 Bdrs (3 w/private ensuite baths) to include 2 in-law suites, offering flexibility for multi-generational living & it's Move-in ready! Beautifully updated bathrooms, newly refinished hardwood floors & freshly painted throughout. Elevator access services 3 levels. Don't miss this Waterfront Haven that truly has it all!
Contact an agent
Home facts
- Year built:1989
- Listing Id #:2500977
- Added:141 day(s) ago
- Updated:August 10, 2025 at 07:23 AM
Rooms and interior
- Bedrooms:6
- Total bathrooms:7
- Full bathrooms:5
- Half bathrooms:2
- Living area:7,801 sq. ft.
Heating and cooling
- Cooling:CentralAir
- Heating:Central Forced Air, Central Natural Gas, Zoned
Structure and exterior
- Roof:Asphalt, Shingle
- Year built:1989
- Building area:7,801 sq. ft.
- Lot area:7.5 Acres
Schools
- High school:Menchville
- Middle school:Ethel M. Gildersleeve
- Elementary school:Richard T. Yates
Utilities
- Water:Public
- Sewer:PublicSewer
Finances and disclosures
- Price:$2,200,000
- Price per sq. ft.:$282.02
- Tax amount:$20,678 (2024)
New listings near 116 Blue Heron Trail
- New
 $225,000Active3 beds 2 baths1,516 sq. ft.
$225,000Active3 beds 2 baths1,516 sq. ft.814 Tulip Drive, Newport News, VA 23602
MLS# 10597222Listed by: KW Allegiance - New
 $415,000Active4 beds 3 baths2,361 sq. ft.
$415,000Active4 beds 3 baths2,361 sq. ft.937 Willbrook Road, Newport News, VA 23602
MLS# 10597519Listed by: RE/MAX Peninsula - Open Sat, 11am to 2pmNew
 $390,000Active4 beds 3 baths1,953 sq. ft.
$390,000Active4 beds 3 baths1,953 sq. ft.131 Canterbury Run, Newport News, VA 23602
MLS# 10597528Listed by: Keller Williams Town Center - New
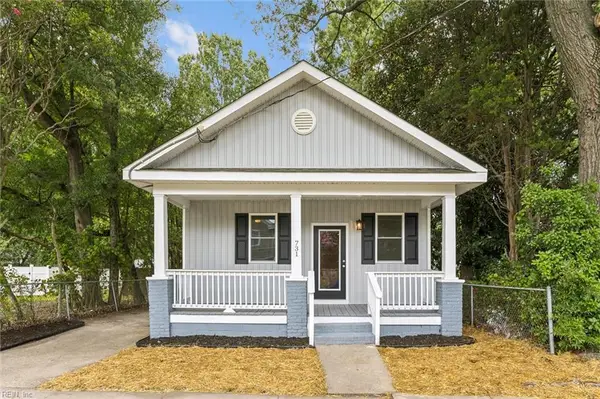 $229,900Active3 beds 1 baths969 sq. ft.
$229,900Active3 beds 1 baths969 sq. ft.731 31st Street, Newport News, VA 23607
MLS# 10597044Listed by: The Reliance Realty Group Inc - New
 $305,000Active3 beds 2 baths1,387 sq. ft.
$305,000Active3 beds 2 baths1,387 sq. ft.107 Bridle Lane, Newport News, VA 23608
MLS# 10597516Listed by: Aweigh Real Estate VB - New
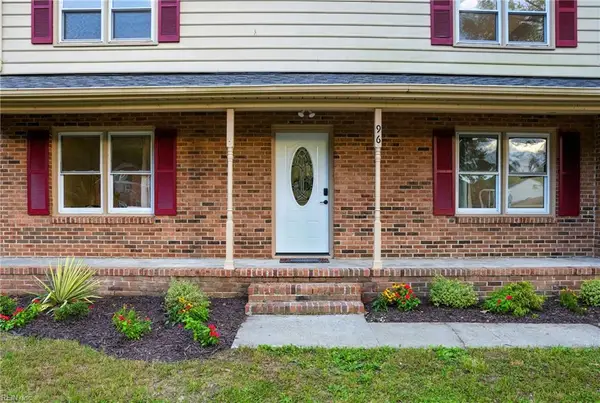 $474,700Active4 beds 3 baths2,844 sq. ft.
$474,700Active4 beds 3 baths2,844 sq. ft.96 Colombia Drive, Newport News, VA 23608
MLS# 10597422Listed by: LPT Realty LLC - New
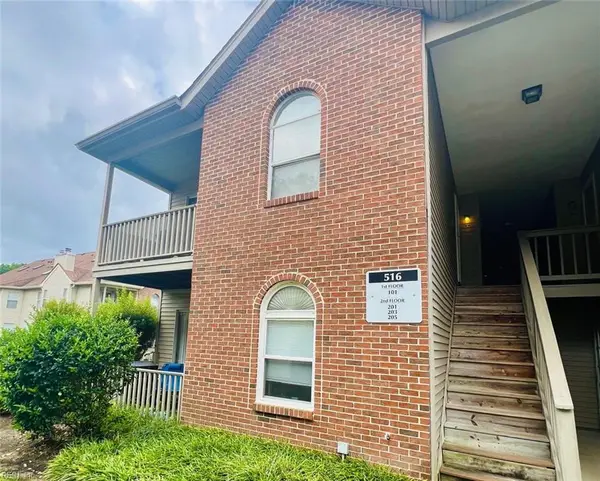 $180,000Active2 beds 2 baths1,250 sq. ft.
$180,000Active2 beds 2 baths1,250 sq. ft.516 Thorncliff Drive #201, Newport News, VA 23608
MLS# 10597458Listed by: CENTURY 21 Nachman Realty - New
 $318,000Active4 beds 2 baths2,151 sq. ft.
$318,000Active4 beds 2 baths2,151 sq. ft.24 Marvin Drive, Newport News, VA 23608
MLS# 10597461Listed by: Real Broker LLC - New
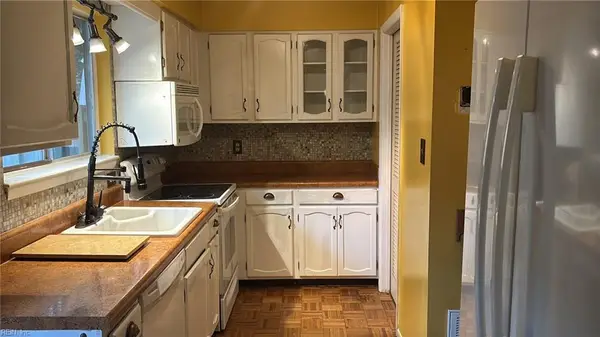 $109,900Active3 beds 3 baths1,572 sq. ft.
$109,900Active3 beds 3 baths1,572 sq. ft.1502 Malibu Place, Newport News, VA 23608
MLS# 10597394Listed by: ANR Realty LLC - New
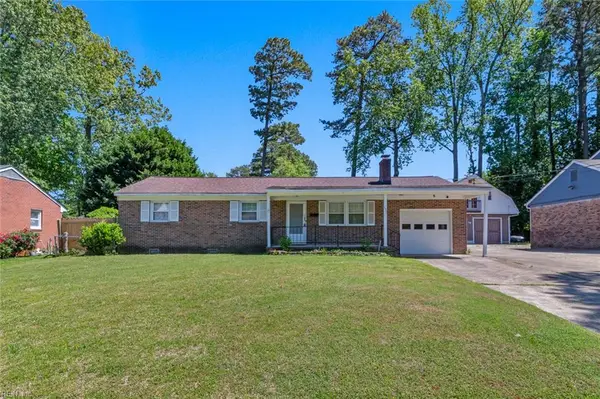 $314,900Active3 beds 2 baths1,505 sq. ft.
$314,900Active3 beds 2 baths1,505 sq. ft.122 Gawain Drive, Newport News, VA 23602
MLS# 10597268Listed by: BHHS RW Towne Realty
