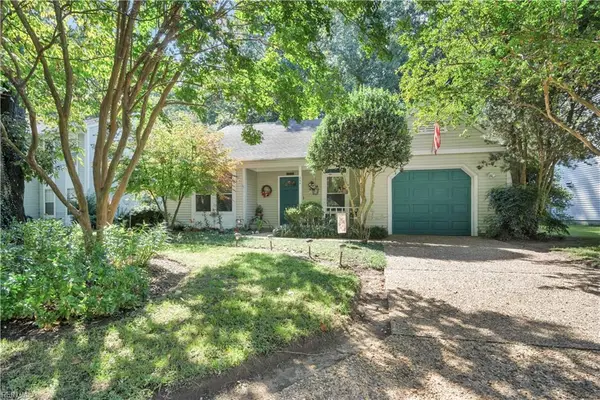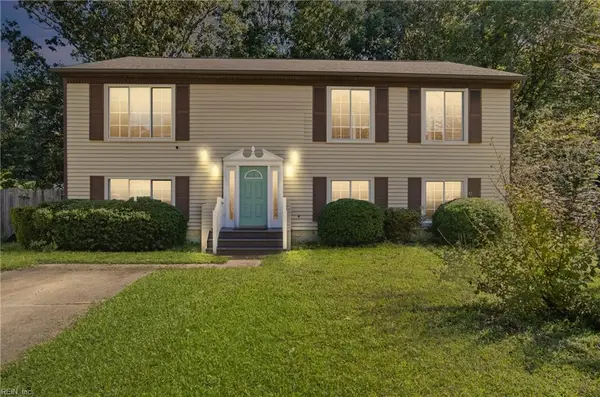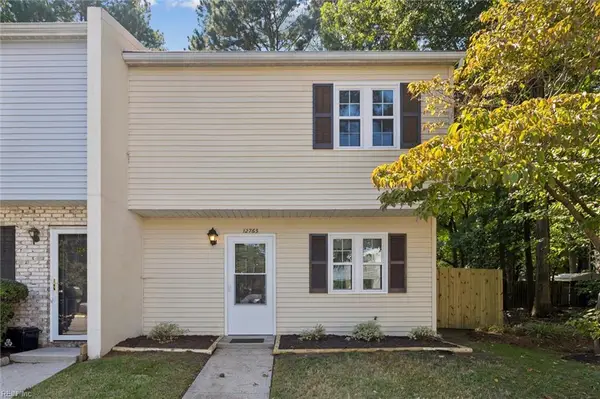1434 Waltham Lane, Newport News, VA 23608
Local realty services provided by:Better Homes and Gardens Real Estate Native American Group
1434 Waltham Lane,Newport News, VA 23608
$399,900
- 3 Beds
- 3 Baths
- 1,967 sq. ft.
- Single family
- Active
Listed by:shirley a hammond
Office:liz moore & associates-1
MLS#:2503297
Source:VA_WMLS
Price summary
- Price:$399,900
- Price per sq. ft.:$203.3
- Monthly HOA dues:$53
About this home
Built in 2021 by reputable Kirbor builders, this gorgeous home features a charming covered front porch that leads to a modern open floor plan with 9 ft ceilings. The family room boasts an electric FP & flows seamlessly into the casual dining area. The gourmet kitchen has a full SS appliance package, pantry, center island & an abundance of cabinets with granite countertops & tiled backsplash. Stylish plank flooring runs throughout the 1st floor. The mud room just off the kitchen allows for extra storage & access to the finished garage. The 2nd floor hosts a large primary suite w/walk in-closet, a beautiful private bath with oversized walk-in shower & dual sink top vanity. Two additional bedrooms, full bath with dual sink vanity, laundry & loft/flex room w/closet & endless possibilities & room to grow. Additional features include a fire sprinkler system for safety, and an extra driveway pad for additional parking & patio.
Contact an agent
Home facts
- Year built:2021
- Listing ID #:2503297
- Added:1 day(s) ago
- Updated:September 26, 2025 at 08:00 PM
Rooms and interior
- Bedrooms:3
- Total bathrooms:3
- Full bathrooms:2
- Half bathrooms:1
- Living area:1,967 sq. ft.
Heating and cooling
- Cooling:CentralAir
- Heating:Central Forced Air, Central Natural Gas
Structure and exterior
- Roof:Asphalt, Shingle
- Year built:2021
- Building area:1,967 sq. ft.
Schools
- High school:Woodside
- Middle school:Ella Fitzgerald
- Elementary school:Richneck
Utilities
- Water:Public
- Sewer:PublicSewer
Finances and disclosures
- Price:$399,900
- Price per sq. ft.:$203.3
- Tax amount:$4,461 (2025)
New listings near 1434 Waltham Lane
- New
 $350,000Active3 beds 2 baths1,750 sq. ft.
$350,000Active3 beds 2 baths1,750 sq. ft.244 Ashridge Lane, Newport News, VA 23602
MLS# 10603748Listed by: Howard Hanna Real Estate Services - New
 $345,000Active4 beds 2 baths2,106 sq. ft.
$345,000Active4 beds 2 baths2,106 sq. ft.235 Charlotte Drive, Newport News, VA 23601
MLS# 10603435Listed by: Seaside Realty - New
 $215,000Active3 beds 2 baths1,170 sq. ft.
$215,000Active3 beds 2 baths1,170 sq. ft.12763 Woodside Lane, Newport News, VA 23602
MLS# 10603695Listed by: Garrett Realty Partners - New
 $215,000Active3 beds 2 baths1,170 sq. ft.
$215,000Active3 beds 2 baths1,170 sq. ft.12763 Woodside Lane, Newport News, VA 23602
MLS# 2503307Listed by: GARRETT REALTY PARTNERS - New
 $199,900Active3 beds 3 baths1,273 sq. ft.
$199,900Active3 beds 3 baths1,273 sq. ft.12729 Woodside Ln, NEWPORT NEWS, VA 23602
MLS# VANN2000106Listed by: TOP BROKERAGE LLC - New
 $279,900Active3 beds 2 baths1,460 sq. ft.
$279,900Active3 beds 2 baths1,460 sq. ft.820 Balthrope Road, Newport News, VA 23608
MLS# 10603124Listed by: Swell Real Estate Co. - New
 $250,000Active3 beds 1 baths1,218 sq. ft.
$250,000Active3 beds 1 baths1,218 sq. ft.111 Harrison Road, Newport News, VA 23601
MLS# 10603635Listed by: Aweigh Real Estate VB - Open Sun, 2 to 4pmNew
 $268,000Active4 beds 3 baths1,545 sq. ft.
$268,000Active4 beds 3 baths1,545 sq. ft.1608 Rolfe Place, Newport News, VA 23607
MLS# 10603463Listed by: Garrett Realty Partners - New
 $199,900Active3 beds 2 baths1,188 sq. ft.
$199,900Active3 beds 2 baths1,188 sq. ft.813 23rd Street, Newport News, VA 23607
MLS# 10603636Listed by: Golston Real Estate Inc
