221 Woodburne Lane, Newport News, VA 23602
Local realty services provided by:Better Homes and Gardens Real Estate Native American Group



Listed by:momo hlaing
Office:exp realty llc.
MLS#:2502038
Source:VA_WMLS
Price summary
- Price:$474,900
- Price per sq. ft.:$188.75
- Monthly HOA dues:$15
About this home
**Dream Home Alert: Stunning Home is waiting for you!!**Welcome to your ideal sanctuary, where modern design meets comfortable living in this exquisite 4-bedroom, 2.5-bath home! Nestled in a quiet neighborhood, this residence boasts an open floor plan that seamlessly connects each space, creating an inviting atmosphere for both entertaining & everyday living. Step inside to be greeted by soaring cathedral ceilings that enhance the space and light throughout the main level. The elegant design is complemented by large windows that fill the home with natural sunlight, giving every room a warm and welcoming ambiance. The heart of the home features spacious kitchen equipped with modern appliances, ample cabinetry. Retreat to the serene master suite complete with its own en-suite bath for ultimate privacy. Each additional bedroom offers plenty of space & versatility. Step outside to the sun-filled sunroom that leads to the back patio with fire pit all encompassed by a fenced in yard.
Contact an agent
Home facts
- Year built:2001
- Listing Id #:2502038
- Added:69 day(s) ago
- Updated:August 10, 2025 at 03:08 PM
Rooms and interior
- Bedrooms:4
- Total bathrooms:3
- Full bathrooms:2
- Half bathrooms:1
- Living area:2,516 sq. ft.
Heating and cooling
- Cooling:CentralAir
- Heating:Central Forced Air, Electric
Structure and exterior
- Roof:Asphalt, Shingle
- Year built:2001
- Building area:2,516 sq. ft.
Schools
- High school:Menchville
- Middle school:Ethel M. Gildersleeve
- Elementary school:Richard T. Yates
Utilities
- Water:Public
- Sewer:PublicSewer
Finances and disclosures
- Price:$474,900
- Price per sq. ft.:$188.75
- Tax amount:$4,735 (2025)
New listings near 221 Woodburne Lane
- New
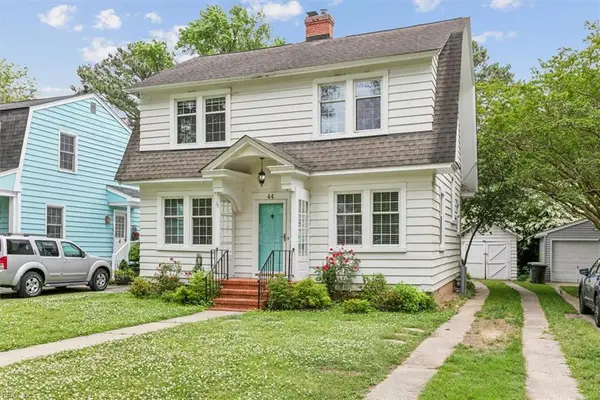 $362,000Active3 beds 2 baths1,917 sq. ft.
$362,000Active3 beds 2 baths1,917 sq. ft.44 Rivermont Drive, Newport News, VA 23601
MLS# 10597982Listed by: RE/MAX Connect - New
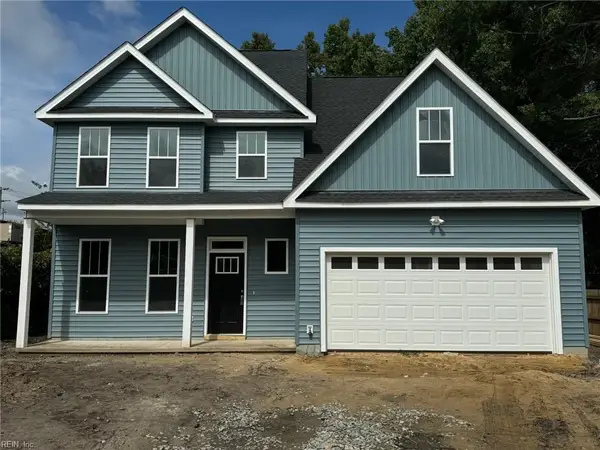 $429,000Active4 beds 3 baths2,200 sq. ft.
$429,000Active4 beds 3 baths2,200 sq. ft.727 Willow Drive, Newport News, VA 23605
MLS# 10598025Listed by: Mid-Atlantic Residential - New
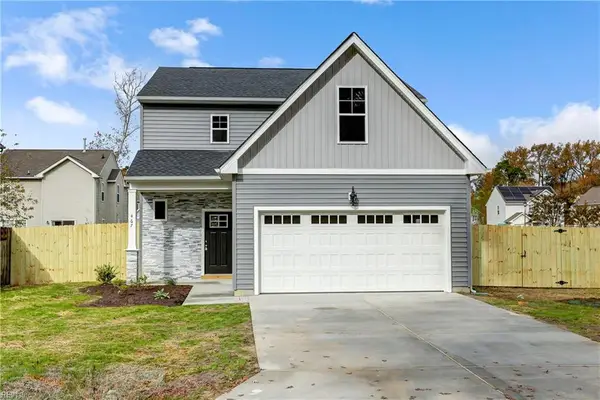 $399,000Active3 beds 3 baths2,000 sq. ft.
$399,000Active3 beds 3 baths2,000 sq. ft.729 Willow Drive, Newport News, VA 23605
MLS# 10598000Listed by: Mid-Atlantic Residential - New
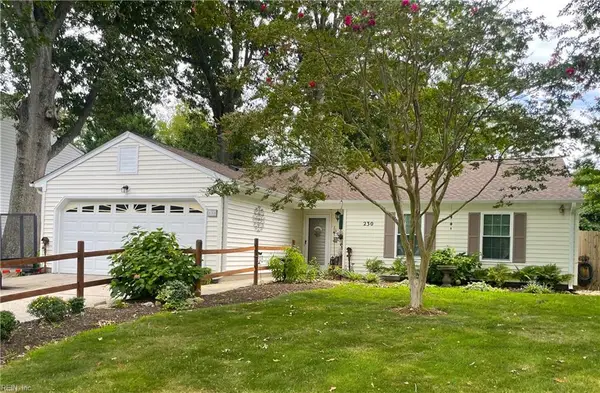 $385,000Active3 beds 2 baths1,414 sq. ft.
$385,000Active3 beds 2 baths1,414 sq. ft.230 Gena Court, Newport News, VA 23602
MLS# 10597958Listed by: Abbitt Realty Company LLC - New
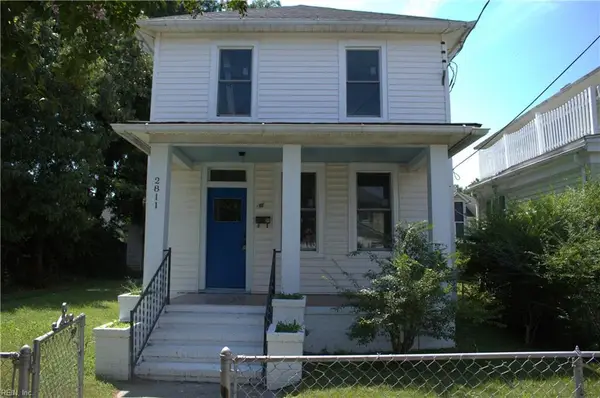 $270,000Active4 beds 2 baths1,728 sq. ft.
$270,000Active4 beds 2 baths1,728 sq. ft.2811 Marshall Avenue, Newport News, VA 23607
MLS# 10595884Listed by: KW Coastal Chesapeake Virginia LLC - New
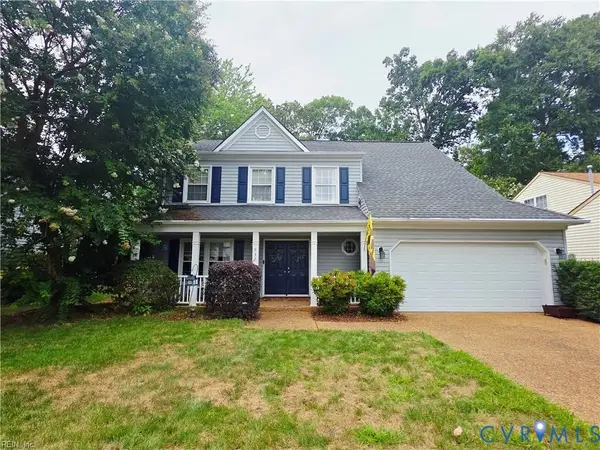 $415,000Active4 beds 3 baths2,356 sq. ft.
$415,000Active4 beds 3 baths2,356 sq. ft.937 Willbrook Road, Newport News, VA 23602
MLS# 2522916Listed by: RE/MAX PENINSULA - New
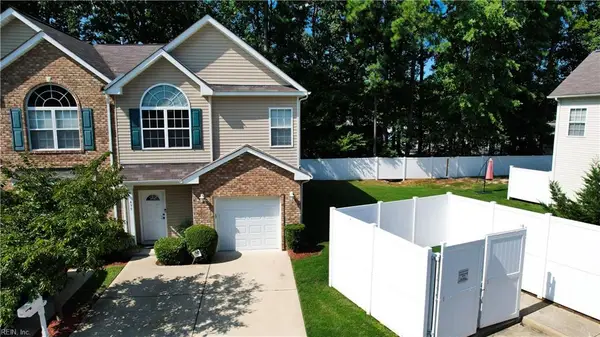 $300,000Active3 beds 3 baths1,650 sq. ft.
$300,000Active3 beds 3 baths1,650 sq. ft.499 Old Colonial Way, Newport News, VA 23608
MLS# 10597887Listed by: Maxwell Realty LLC - New
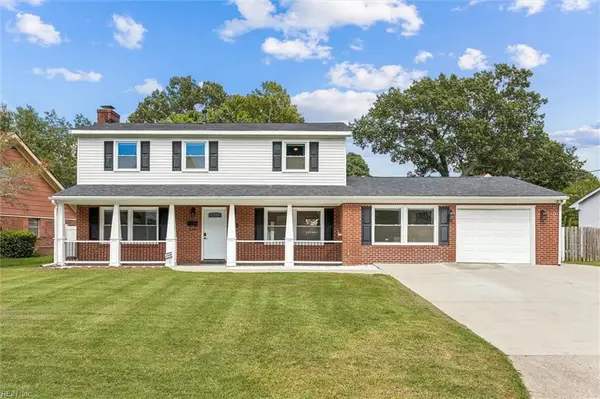 $385,000Active4 beds 3 baths1,768 sq. ft.
$385,000Active4 beds 3 baths1,768 sq. ft.740 Tanbark Drive, Newport News, VA 23601
MLS# 10597562Listed by: 1st Class Real Estate Coastal Breeze - New
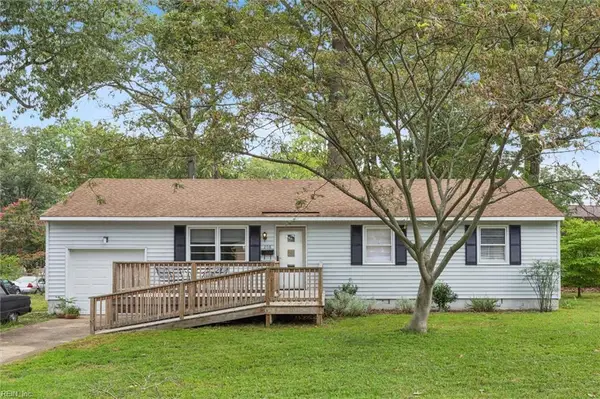 $255,000Active3 beds 1 baths1,008 sq. ft.
$255,000Active3 beds 1 baths1,008 sq. ft.208 Collins Drive, Newport News, VA 23601
MLS# 10597860Listed by: KW Allegiance - New
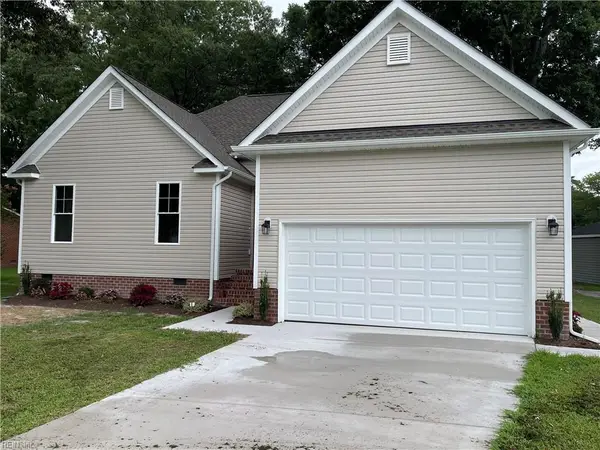 $365,000Active3 beds 2 baths1,400 sq. ft.
$365,000Active3 beds 2 baths1,400 sq. ft.57 Huber Road, Newport News, VA 23601
MLS# 10597651Listed by: 1st Class Real Estate Coastal Breeze
