320 Hillside Terrace, Newport News, VA 23602
Local realty services provided by:Better Homes and Gardens Real Estate Native American Group
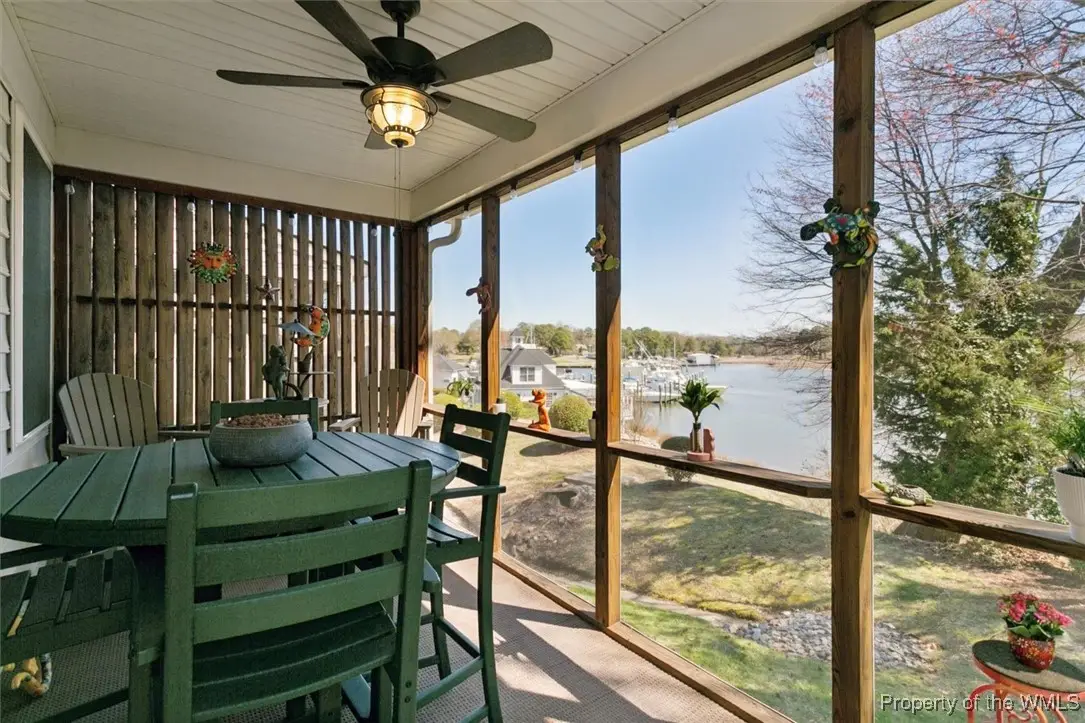
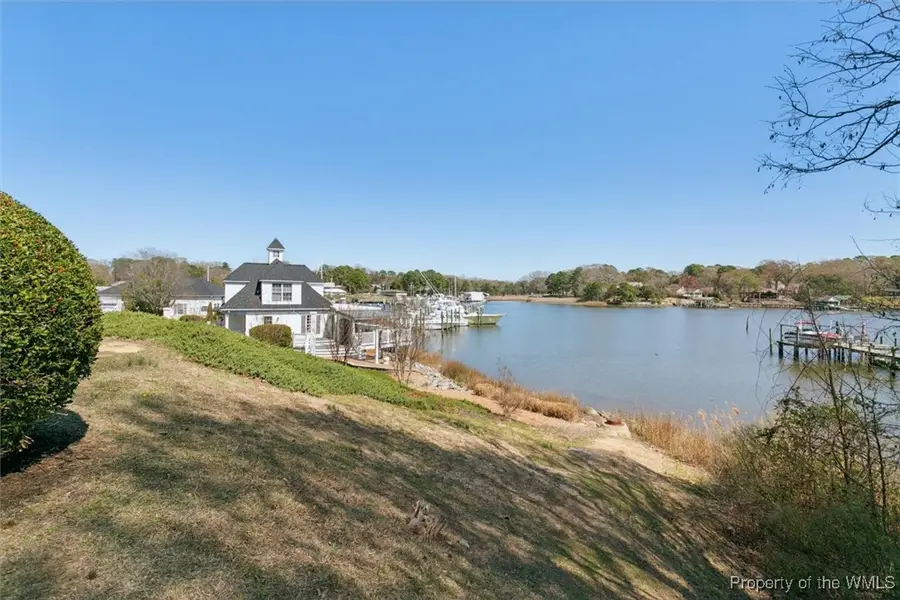
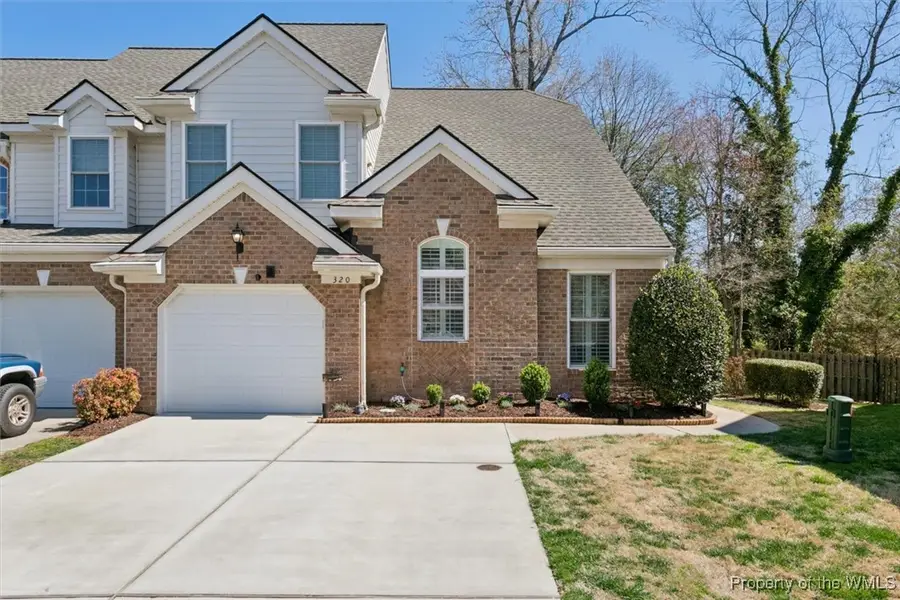
Listed by:kim seay
Office:re/max capital
MLS#:2501936
Source:VA_WMLS
Price summary
- Price:$485,000
- Price per sq. ft.:$209.78
- Monthly HOA dues:$366
About this home
Prepare to fall in love with captivating water views from nearly every room in this stunning, all-brick end-unit townhome condo. From the moment you walk in, the rich acacia wood floors & airy, open layout set the tone for a warm & elegant living experience. The beautifully updated interior features a spacious 1st floor primary suite that feels like a private spa escape, complete with a walk-in shower, dual vanities, a large walk-in closet, & a dedicated linen closet. Upstairs, you’ll discover 3 oversized bedrooms, plus a versatile loft that’s perfect as a home office, media room or cozy reading nook. Enjoy peaceful mornings & relaxing evenings in the screened-in porch overlooking the water or fire up the grill on your custom outdoor cooking space. Additional perks include a newly installed garage door, opener, & surge protector, and fresh interior paint. This one checks all the boxes for comfort, style, views you’ll never tire of, and maintenance free living.
Contact an agent
Home facts
- Year built:2001
- Listing Id #:2501936
- Added:140 day(s) ago
- Updated:August 10, 2025 at 07:23 AM
Rooms and interior
- Bedrooms:4
- Total bathrooms:3
- Full bathrooms:2
- Half bathrooms:1
- Living area:2,312 sq. ft.
Heating and cooling
- Cooling:CentralAir
- Heating:Central Forced Air, Central Natural Gas
Structure and exterior
- Roof:Asphalt, Shingle
- Year built:2001
- Building area:2,312 sq. ft.
Schools
- High school:Menchville
- Middle school:Ethel M. Gildersleeve
- Elementary school:B. C. Charles
Utilities
- Water:Public
- Sewer:PublicSewer
Finances and disclosures
- Price:$485,000
- Price per sq. ft.:$209.78
- Tax amount:$4,837 (2025)
New listings near 320 Hillside Terrace
- New
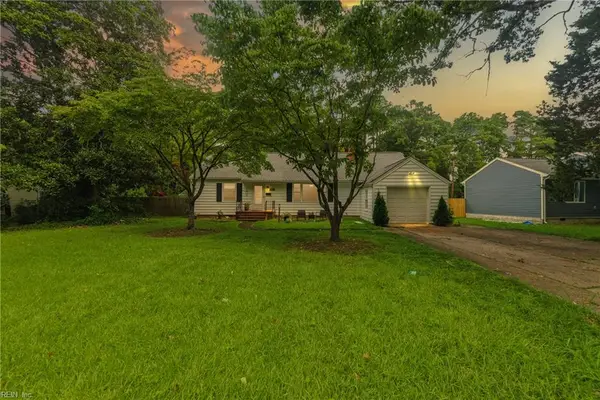 $300,000Active3 beds 1 baths1,314 sq. ft.
$300,000Active3 beds 1 baths1,314 sq. ft.137 Deep Creek Road, Newport News, VA 23606
MLS# 10597969Listed by: United Atlantic Realty - New
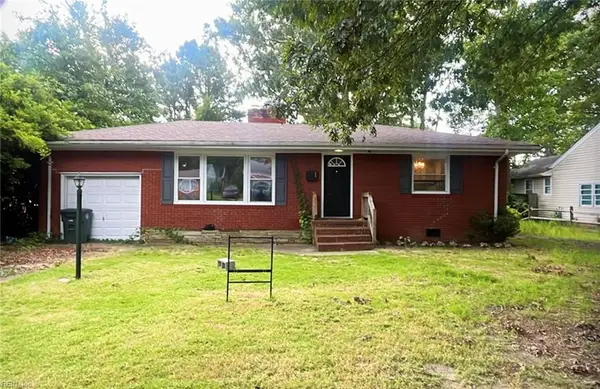 $269,000Active3 beds 1 baths1,580 sq. ft.
$269,000Active3 beds 1 baths1,580 sq. ft.11 Greenwood Road, Newport News, VA 23601
MLS# 10598054Listed by: COVA Home Realty - New
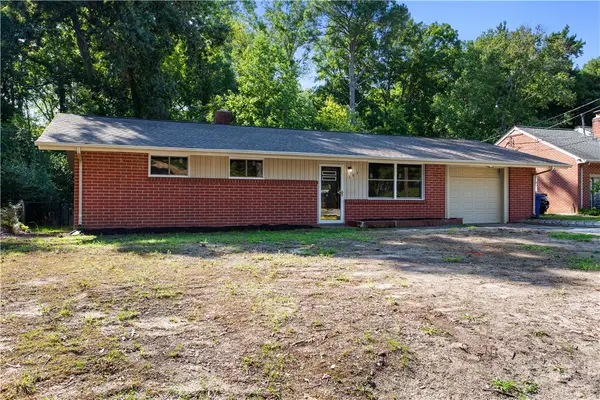 $389,900Active3 beds 2 baths1,640 sq. ft.
$389,900Active3 beds 2 baths1,640 sq. ft.107 Hermitage Road, Newport News, VA 23606
MLS# 2502858Listed by: LIZ MOORE & ASSOCIATES-1 - New
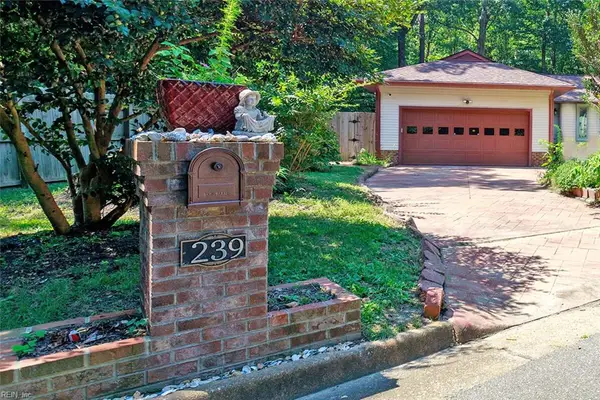 $335,000Active3 beds 2 baths1,520 sq. ft.
$335,000Active3 beds 2 baths1,520 sq. ft.239 Batson Drive, Newport News, VA 23602
MLS# 10596865Listed by: BHHS RW Towne Realty - New
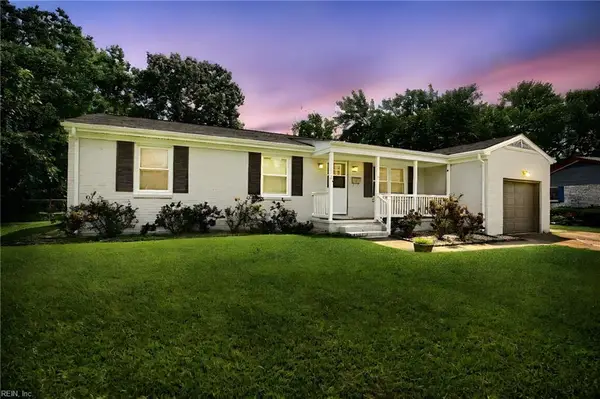 $360,000Active3 beds 2 baths1,630 sq. ft.
$360,000Active3 beds 2 baths1,630 sq. ft.23 Sandra Drive, Newport News, VA 23608
MLS# 10597954Listed by: Prodigy Realty - New
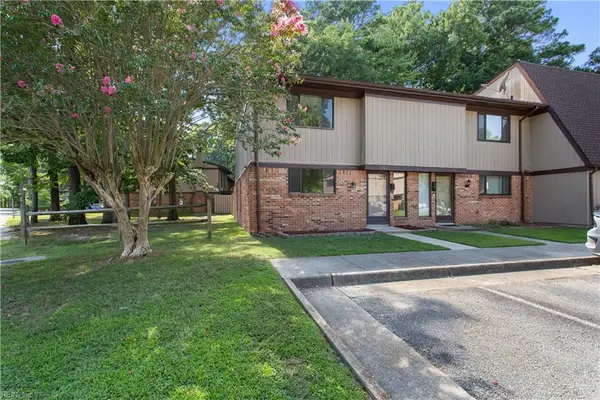 $245,000Active3 beds 3 baths1,559 sq. ft.
$245,000Active3 beds 3 baths1,559 sq. ft.1047 Willow Green Drive, Newport News, VA 23602
MLS# 10597979Listed by: Liz Moore & Associates LLC - New
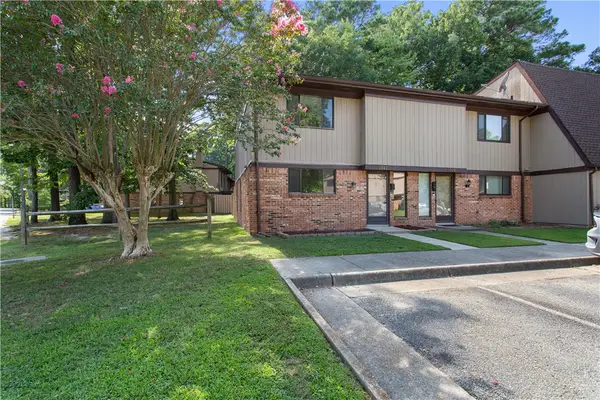 $245,000Active3 beds 3 baths1,560 sq. ft.
$245,000Active3 beds 3 baths1,560 sq. ft.1047 Willow Green Drive, Newport News, VA 23602
MLS# 2502855Listed by: LIZ MOORE & ASSOCIATES-1 - New
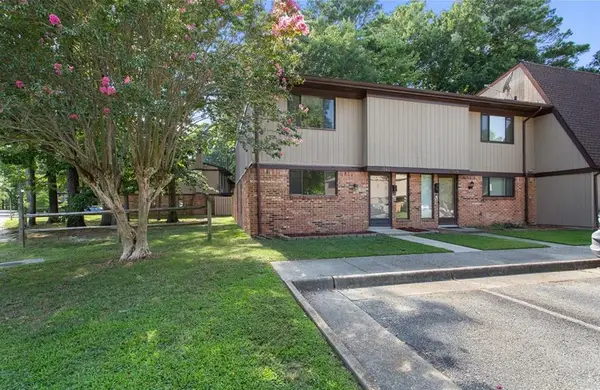 $245,000Active3 beds 3 baths1,560 sq. ft.
$245,000Active3 beds 3 baths1,560 sq. ft.1047 Willow Green Drive, Newport News, VA 23602
MLS# 2502859Listed by: LIZ MOORE & ASSOCIATES-1 - New
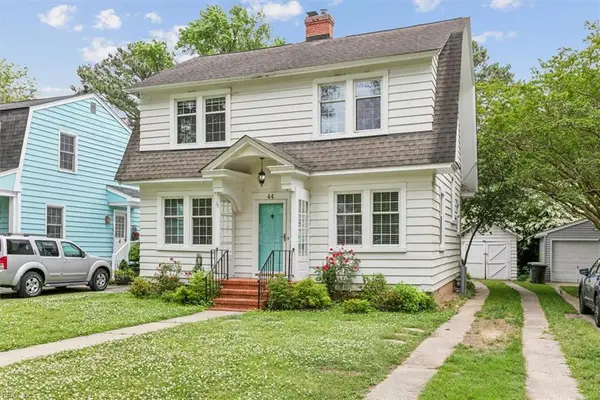 $362,000Active3 beds 2 baths1,917 sq. ft.
$362,000Active3 beds 2 baths1,917 sq. ft.44 Rivermont Drive, Newport News, VA 23601
MLS# 10597982Listed by: RE/MAX Connect - New
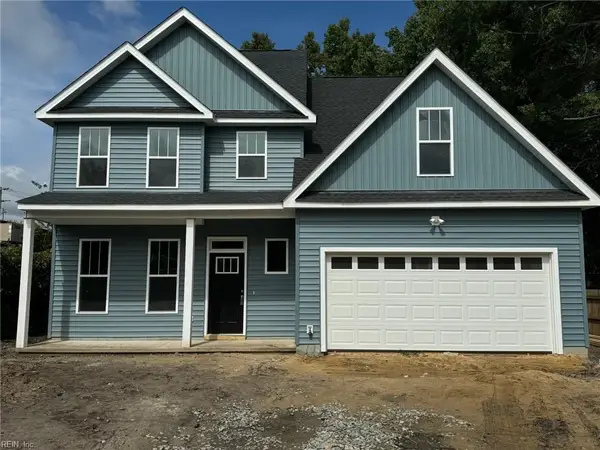 $429,000Active4 beds 3 baths2,200 sq. ft.
$429,000Active4 beds 3 baths2,200 sq. ft.727 Willow Drive, Newport News, VA 23605
MLS# 10598025Listed by: Mid-Atlantic Residential
