365 Robert Frost Street, Newport News, VA 23606
Local realty services provided by:Better Homes and Gardens Real Estate Native American Group
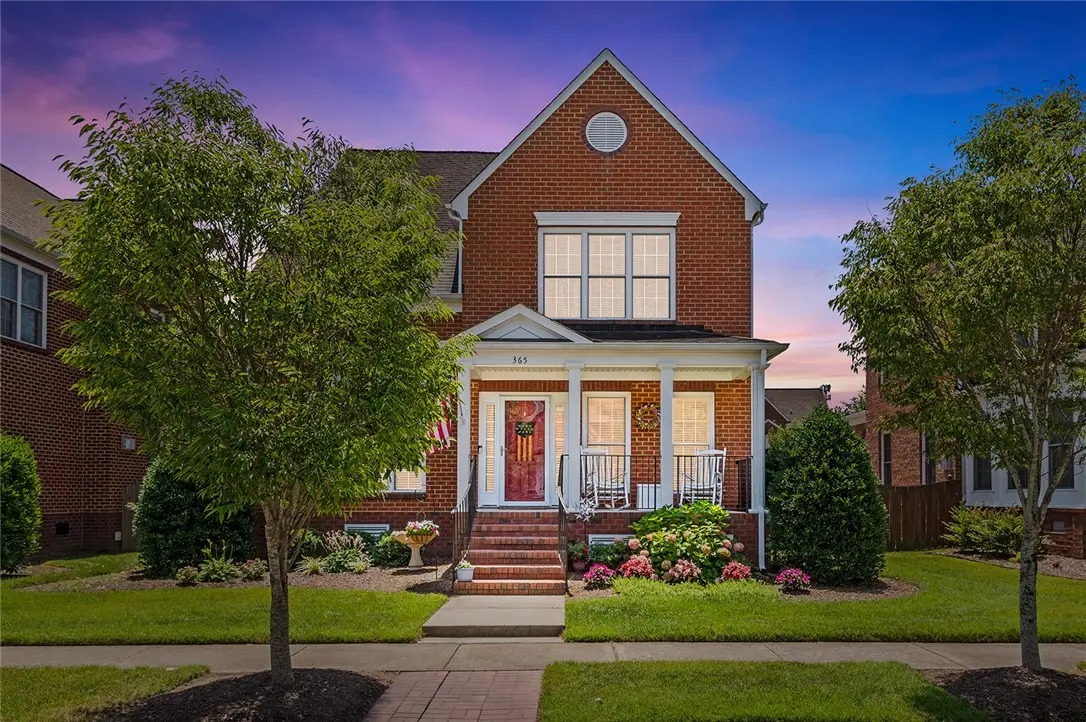
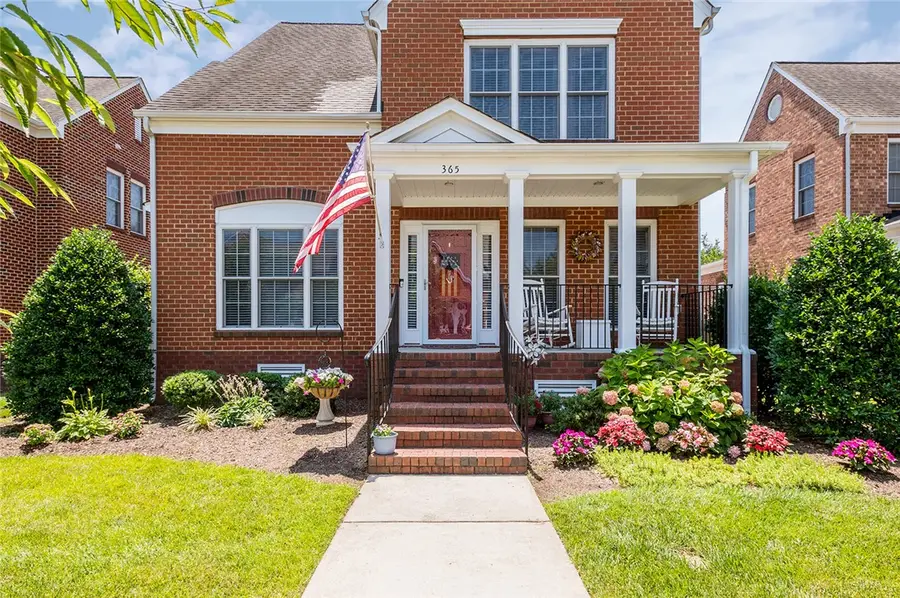
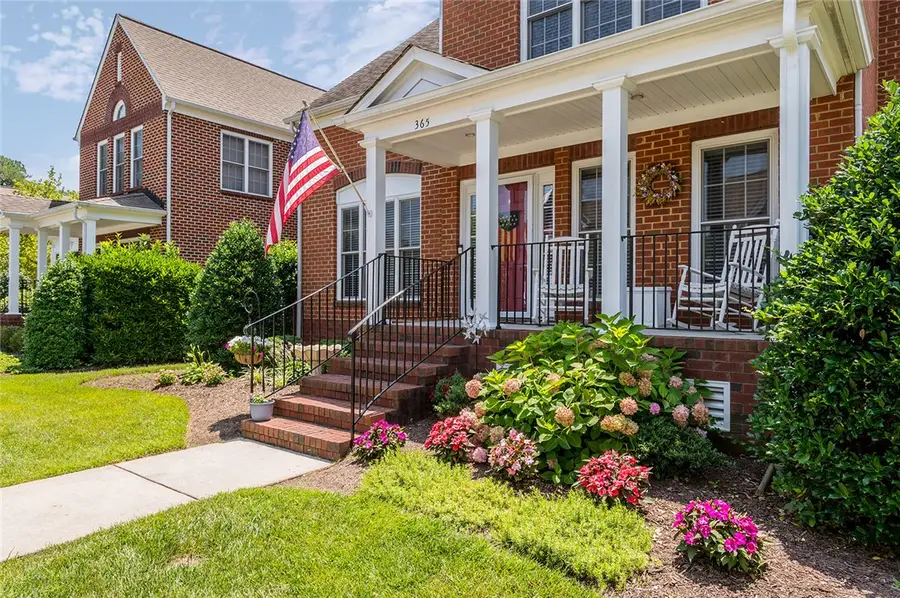
365 Robert Frost Street,Newport News, VA 23606
$515,000
- 4 Beds
- 3 Baths
- 2,227 sq. ft.
- Single family
- Pending
Listed by:
- Sharon Evans(757) 713 - 3210Better Homes and Gardens Real Estate Native American Group
MLS#:2502235
Source:VA_WMLS
Price summary
- Price:$515,000
- Price per sq. ft.:$231.25
- Monthly HOA dues:$184
About this home
Beautifully maintained brick single family home in Port Warwick will charm you in every way. Return to your welcoming covered porch after strolling throughout the neighborhood's pristinely manicured community squares surrounded by old town architecture and artistic statues while reminiscing of your favorite authors. Enjoy Summer concerts and events at Styron Square surrounded by delightful cuisine and shops. Richly stained hardwood on main floor pairs perfectly with custom kitchen cabinets, gas cooktop island, double ovens and extensive serving/wet bar. Spacious dining & living areas plus guest bedroom & bath on first floor. Primary Bedroom with updated ensuite and urban closet alcove plus 2 additional bedroom and laundry room on second floor. Walk in attic for easy access to storage. Private exterior patio oasis with pergola & fireplace. Double garage with epoxy flooring.
Contact an agent
Home facts
- Year built:2005
- Listing Id #:2502235
- Added:49 day(s) ago
- Updated:August 10, 2025 at 07:23 AM
Rooms and interior
- Bedrooms:4
- Total bathrooms:3
- Full bathrooms:3
- Living area:2,227 sq. ft.
Heating and cooling
- Cooling:CentralAir
- Heating:Central Forced Air, Electric
Structure and exterior
- Roof:Asphalt, Shingle
- Year built:2005
- Building area:2,227 sq. ft.
Schools
- High school:Warwick
- Middle school:Homer L. Hines
- Elementary school:Hidenwood
Utilities
- Water:Public
- Sewer:PublicSewer
Finances and disclosures
- Price:$515,000
- Price per sq. ft.:$231.25
- Tax amount:$5,365 (2025)
New listings near 365 Robert Frost Street
- New
 $415,000Active4 beds 3 baths2,361 sq. ft.
$415,000Active4 beds 3 baths2,361 sq. ft.937 Willbrook Road, Newport News, VA 23602
MLS# 10597519Listed by: RE/MAX Peninsula - Open Sat, 11am to 2pmNew
 $390,000Active4 beds 3 baths1,953 sq. ft.
$390,000Active4 beds 3 baths1,953 sq. ft.131 Canterbury Run, Newport News, VA 23602
MLS# 10597528Listed by: Keller Williams Town Center - New
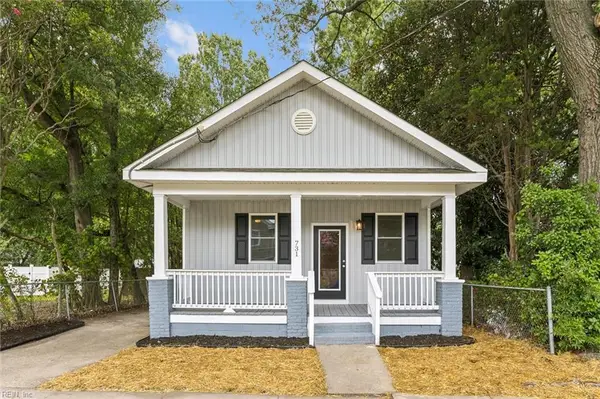 $229,900Active3 beds 1 baths969 sq. ft.
$229,900Active3 beds 1 baths969 sq. ft.731 31st Street, Newport News, VA 23607
MLS# 10597044Listed by: The Reliance Realty Group Inc - New
 $305,000Active3 beds 2 baths1,387 sq. ft.
$305,000Active3 beds 2 baths1,387 sq. ft.107 Bridle Lane, Newport News, VA 23608
MLS# 10597516Listed by: Aweigh Real Estate VB - New
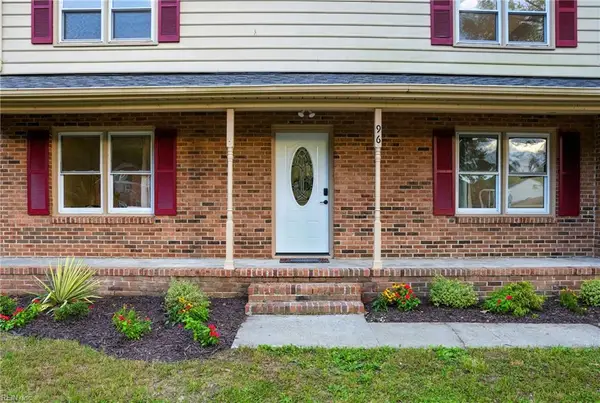 $474,700Active4 beds 3 baths2,844 sq. ft.
$474,700Active4 beds 3 baths2,844 sq. ft.96 Colombia Drive, Newport News, VA 23608
MLS# 10597422Listed by: LPT Realty LLC - New
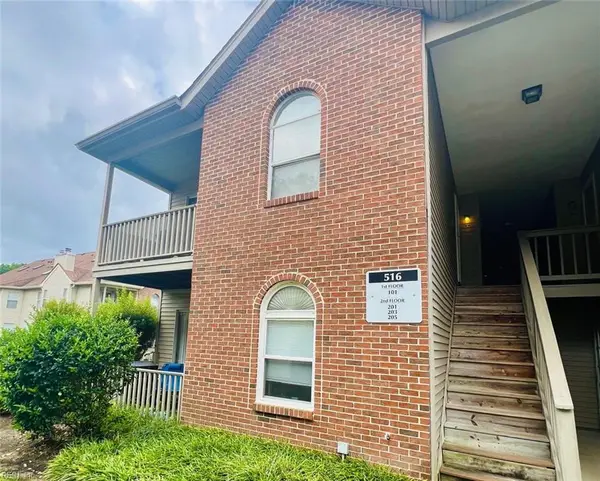 $180,000Active2 beds 2 baths1,250 sq. ft.
$180,000Active2 beds 2 baths1,250 sq. ft.516 Thorncliff Drive #201, Newport News, VA 23608
MLS# 10597458Listed by: CENTURY 21 Nachman Realty - New
 $318,000Active4 beds 2 baths2,151 sq. ft.
$318,000Active4 beds 2 baths2,151 sq. ft.24 Marvin Drive, Newport News, VA 23608
MLS# 10597461Listed by: Real Broker LLC - New
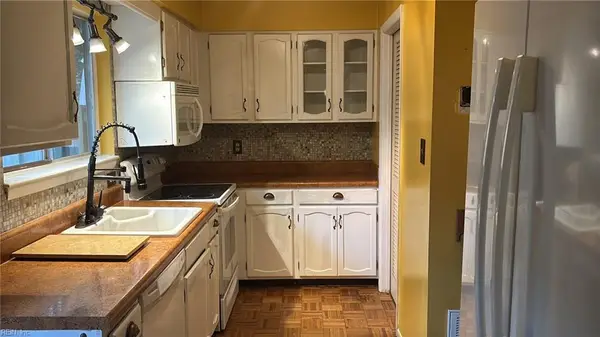 $109,900Active3 beds 3 baths1,572 sq. ft.
$109,900Active3 beds 3 baths1,572 sq. ft.1502 Malibu Place, Newport News, VA 23608
MLS# 10597394Listed by: ANR Realty LLC - New
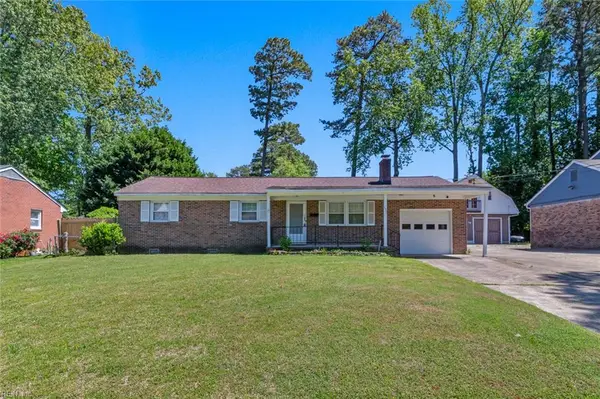 $314,900Active3 beds 2 baths1,505 sq. ft.
$314,900Active3 beds 2 baths1,505 sq. ft.122 Gawain Drive, Newport News, VA 23602
MLS# 10597268Listed by: BHHS RW Towne Realty - New
 $350,000Active3 beds 2 baths1,630 sq. ft.
$350,000Active3 beds 2 baths1,630 sq. ft.4 Ratcliffe Place, Newport News, VA 23606
MLS# 10597209Listed by: Upstaging Realty LLC
