371 Bridgewater Drive, Newport News, VA 23603
Local realty services provided by:Better Homes and Gardens Real Estate Native American Group
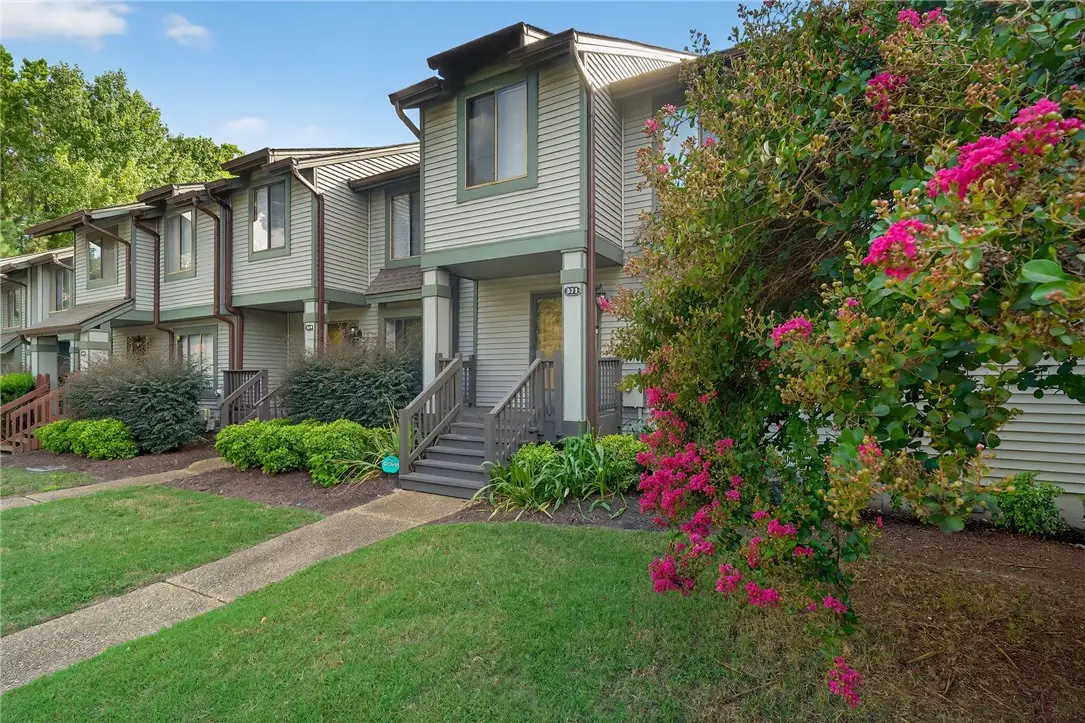
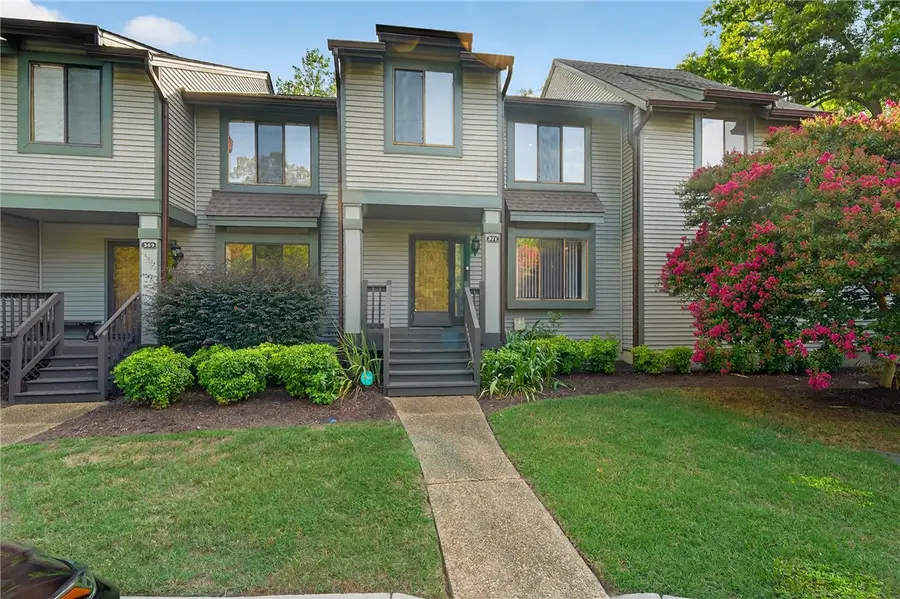
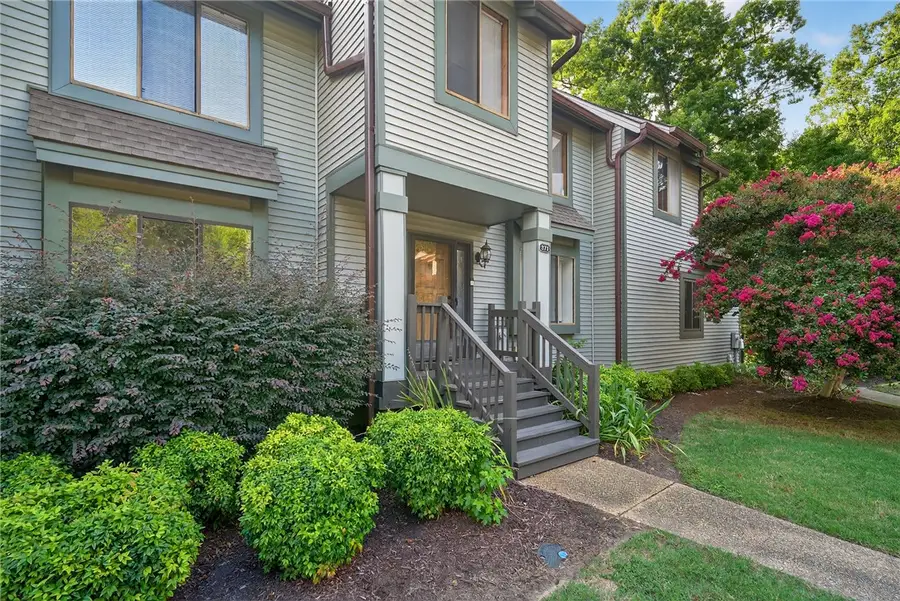
Listed by:megan n costa
Office:liz moore & associates-1
MLS#:2502888
Source:VA_WMLS
Price summary
- Price:$225,000
- Price per sq. ft.:$137.03
- Monthly HOA dues:$311
About this home
Welcome to this beautifully updated 3-bedroom, 2.5-bath townhome-style condo offering 1,642 sq ft of living space and seasonal views of Skiffes Creek. Step inside to find a bright and spacious floor plan with a large living room with fireplace, a separate dining area, and a generous kitchen featuring newer appliances and a stylish backsplash. The upper level offers a relaxing primary suite with its own private balcony, perfect for enjoying quiet mornings or winding down in the evening. Two additional guest bedrooms provide plenty of room for family, guests, or a home office. Recent updates include HVAC and kitchen upgrades, giving you peace of mind and modern convenience. With its thoughtful layout, natural light, and contemporary touches, this home offers both comfort and functionality. Ideally located just minutes from Ft. Eustis, I-64, shopping, and dining, it’s the perfect blend of convenience and charm.
Contact an agent
Home facts
- Year built:1987
- Listing Id #:2502888
- Added:1 day(s) ago
- Updated:August 21, 2025 at 05:55 PM
Rooms and interior
- Bedrooms:3
- Total bathrooms:3
- Full bathrooms:2
- Half bathrooms:1
- Living area:1,642 sq. ft.
Heating and cooling
- Cooling:CentralAir
- Heating:Electric, Heat Pump
Structure and exterior
- Roof:Asphalt, Shingle
- Year built:1987
- Building area:1,642 sq. ft.
Schools
- High school:Woodside
- Middle school:Mary Passage
- Elementary school:Katherine G. Johnson
Utilities
- Water:Public
- Sewer:PublicSewer
Finances and disclosures
- Price:$225,000
- Price per sq. ft.:$137.03
- Tax amount:$2,296 (2025)
New listings near 371 Bridgewater Drive
- New
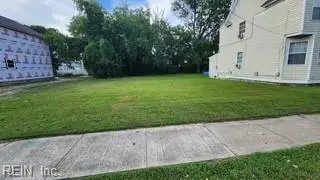 $49,990Active0.11 Acres
$49,990Active0.11 Acres1036 23rd Street, Newport News, VA 23607
MLS# 10598397Listed by: Spring Hill Real Estate LLC - New
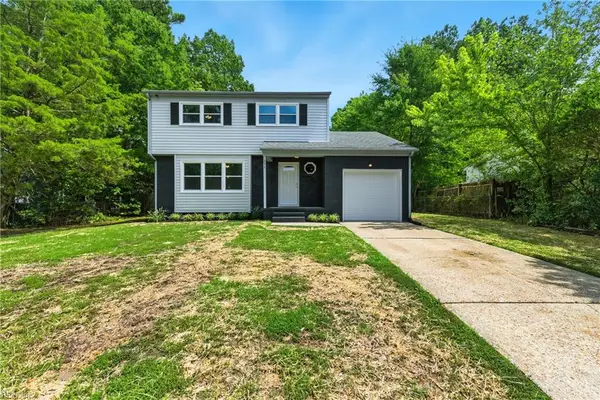 $350,000Active3 beds 3 baths1,388 sq. ft.
$350,000Active3 beds 3 baths1,388 sq. ft.252 Monroe Avenue, Newport News, VA 23608
MLS# 10598534Listed by: 1st Class Real Estate Integrity - New
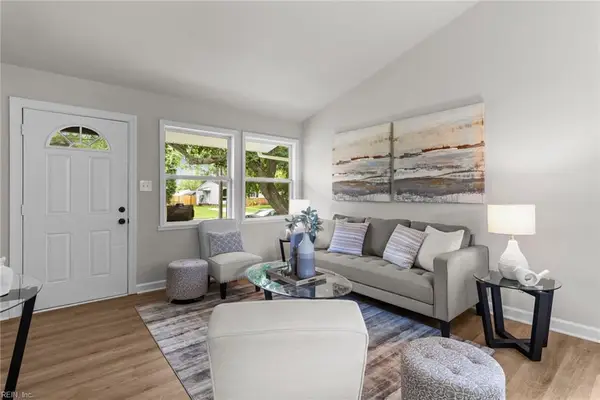 $239,900Active3 beds 1 baths909 sq. ft.
$239,900Active3 beds 1 baths909 sq. ft.1005 79th Street, Newport News, VA 23605
MLS# 10598268Listed by: Atlantic Sotheby's International Realty - New
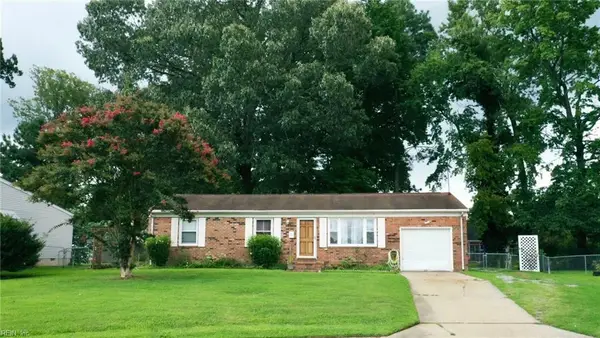 $299,950Active3 beds 2 baths1,250 sq. ft.
$299,950Active3 beds 2 baths1,250 sq. ft.183 Mark Twain Drive, Newport News, VA 23602
MLS# 10598360Listed by: Bolero Realty World - Open Sat, 10am to 1pmNew
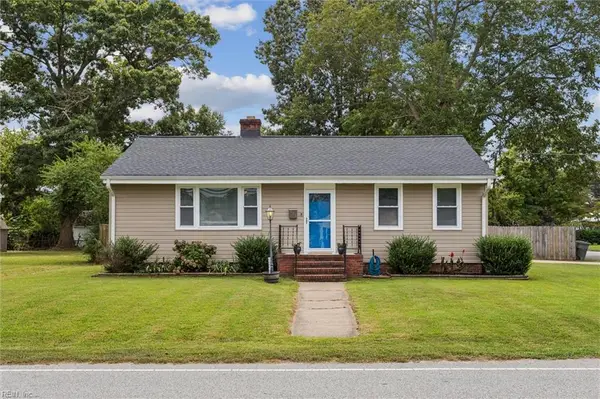 $265,000Active3 beds 1 baths1,054 sq. ft.
$265,000Active3 beds 1 baths1,054 sq. ft.115 Robinson Drive, Newport News, VA 23601
MLS# 10598286Listed by: Mission Realty Group LLC - Open Sat, 12 to 3pmNew
 $340,000Active3 beds 2 baths1,700 sq. ft.
$340,000Active3 beds 2 baths1,700 sq. ft.885 Clemson Drive, Newport News, VA 23608
MLS# 2502895Listed by: AMW REAL ESTATE - New
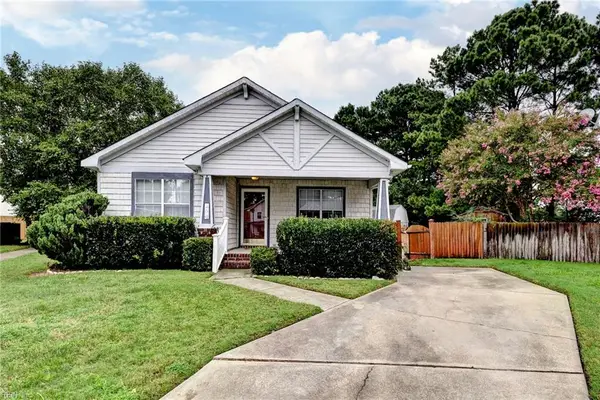 $249,900Active2 beds 2 baths1,207 sq. ft.
$249,900Active2 beds 2 baths1,207 sq. ft.264 Town Pointe Way, Newport News, VA 23601
MLS# 10598369Listed by: Capital to Coast Realty LLC - New
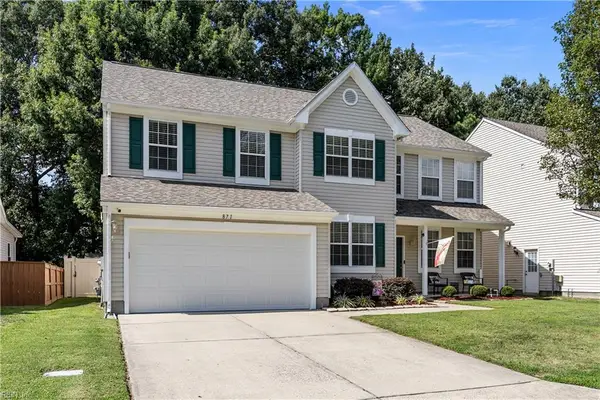 $529,000Active5 beds 3 baths3,019 sq. ft.
$529,000Active5 beds 3 baths3,019 sq. ft.871 Holbrook Drive, Newport News, VA 23602
MLS# 10598116Listed by: 1st Class Real Estate Coastal Breeze - New
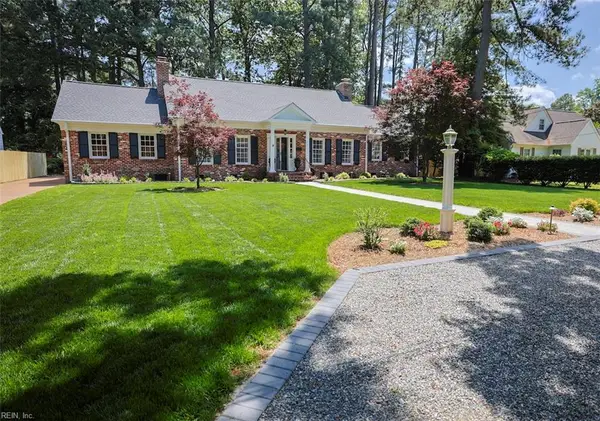 $817,500Active3 beds 3 baths3,156 sq. ft.
$817,500Active3 beds 3 baths3,156 sq. ft.112 Parkway Drive, Newport News, VA 23606
MLS# 10598192Listed by: Garrett Realty Partners
