507 Brentwood Drive, Newport News, VA 23601
Local realty services provided by:Better Homes and Gardens Real Estate Native American Group
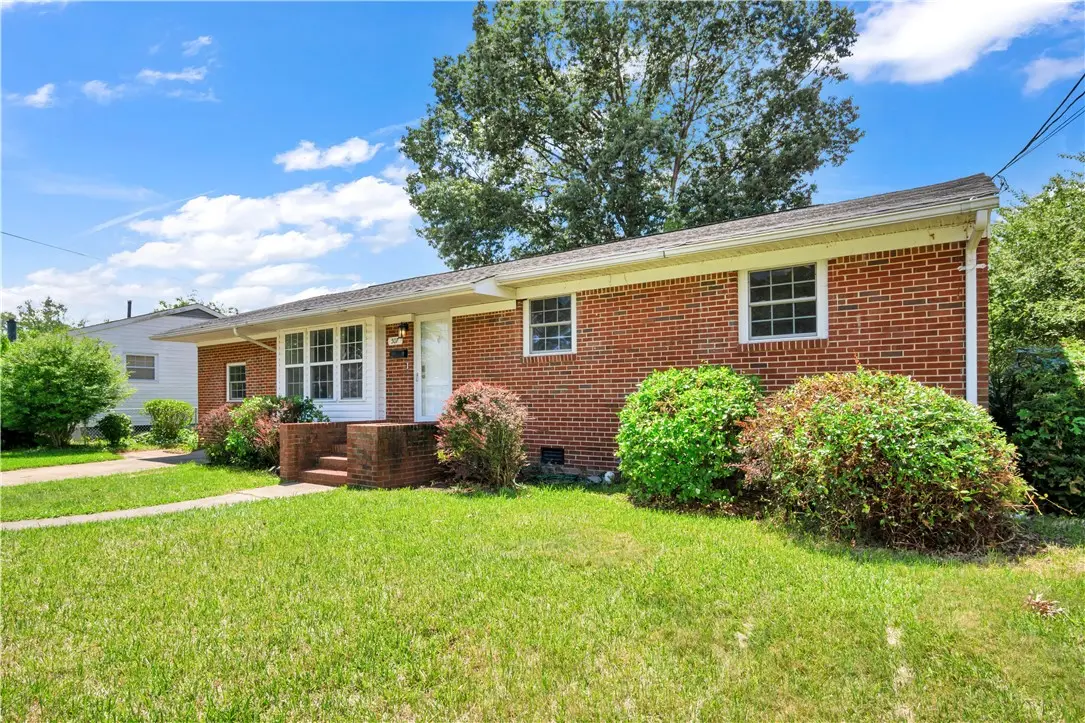
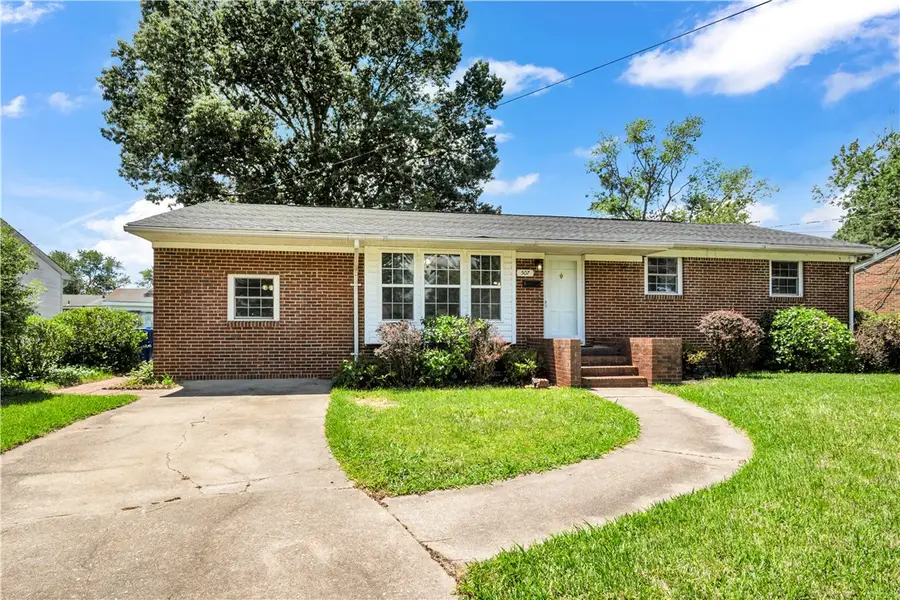
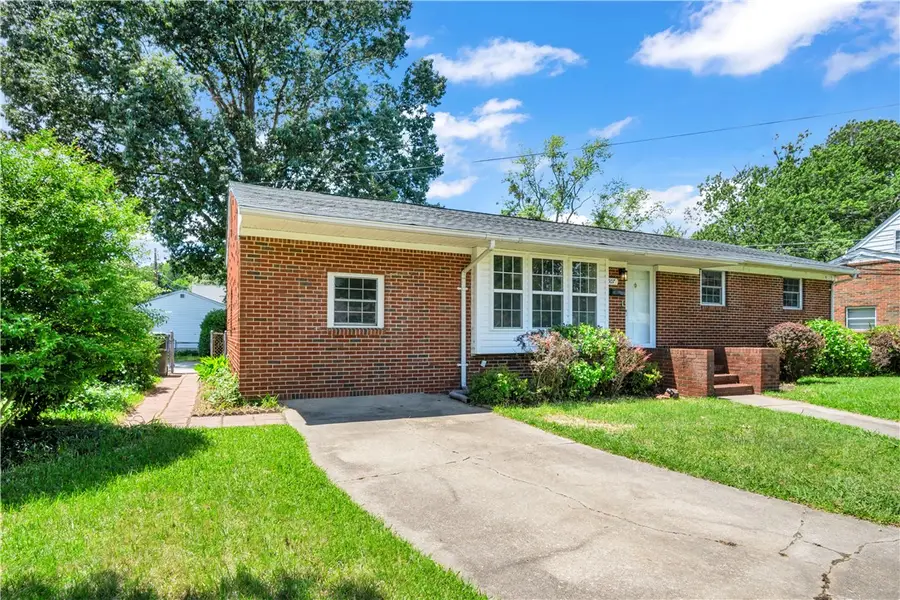
507 Brentwood Drive,Newport News, VA 23601
$285,000
- 4 Beds
- 2 Baths
- 1,670 sq. ft.
- Single family
- Pending
Listed by:miguel collado
Office:howard hanna william e. wood
MLS#:2501876
Source:VA_WMLS
Price summary
- Price:$285,000
- Price per sq. ft.:$170.66
About this home
This well maintained 4-bedroom, 2-bath all-brick rancher offers 1,670 square feet of comfortable, single-level living in a quiet and established neighborhood. With hardwood floors flowing throughout the home. All four bedrooms are generously sized, providing flexibility for a growing family, guests, or workspace. Two full bathrooms offer convenience and comfort with practical layouts. A standout feature is the bright sunroom—filled with natural light and perfect for a cozy sitting area, home office, or indoor garden space.Out back, enjoy a fully fenced yard that’s perfect for children, pets, or gardening. A patio space offers a great spot for outdoor dining, grilling, or simply soaking up the sun. Whether you're a first-time homebuyer, downsizing, or simply looking for the ease of one-level living, this home checks all the boxes. Schedule your private tour today and see what makes this rancher such a great find!
Contact an agent
Home facts
- Year built:1957
- Listing Id #:2501876
- Added:72 day(s) ago
- Updated:August 10, 2025 at 07:23 AM
Rooms and interior
- Bedrooms:4
- Total bathrooms:2
- Full bathrooms:2
- Living area:1,670 sq. ft.
Heating and cooling
- Cooling:CentralAir
- Heating:Baseboard, Central Natural Gas
Structure and exterior
- Roof:Asphalt, Shingle
- Year built:1957
- Building area:1,670 sq. ft.
Schools
- High school:Warwick
- Middle school:Homer L. Hines
- Elementary school:Sedgefield
Utilities
- Water:Public
- Sewer:PublicSewer
Finances and disclosures
- Price:$285,000
- Price per sq. ft.:$170.66
- Tax amount:$3,289 (2025)
New listings near 507 Brentwood Drive
- New
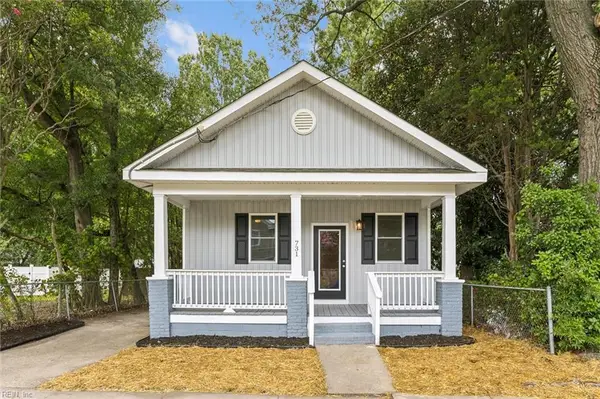 $229,900Active3 beds 1 baths969 sq. ft.
$229,900Active3 beds 1 baths969 sq. ft.731 31st Street, Newport News, VA 23607
MLS# 10597044Listed by: The Reliance Realty Group Inc - New
 $305,000Active3 beds 2 baths1,387 sq. ft.
$305,000Active3 beds 2 baths1,387 sq. ft.107 Bridle Lane, Newport News, VA 23608
MLS# 10597516Listed by: Aweigh Real Estate VB - New
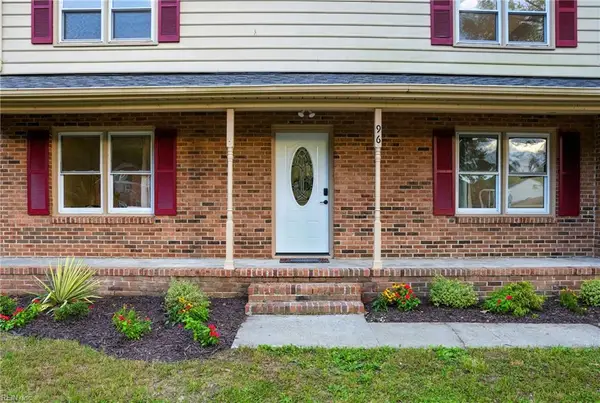 $474,700Active4 beds 3 baths2,844 sq. ft.
$474,700Active4 beds 3 baths2,844 sq. ft.96 Colombia Drive, Newport News, VA 23608
MLS# 10597422Listed by: LPT Realty LLC - New
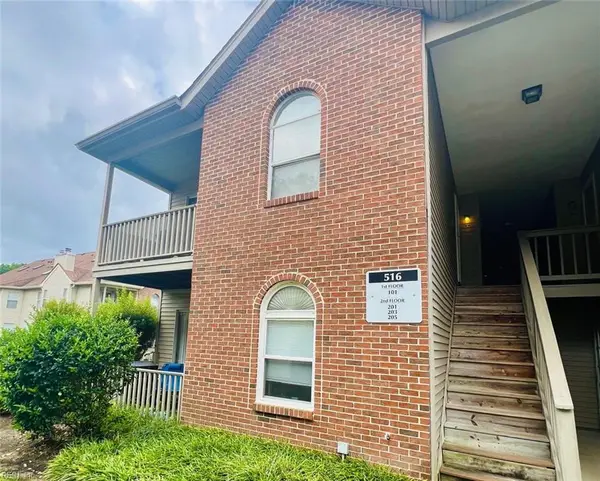 $180,000Active2 beds 2 baths1,250 sq. ft.
$180,000Active2 beds 2 baths1,250 sq. ft.516 Thorncliff Drive #201, Newport News, VA 23608
MLS# 10597458Listed by: CENTURY 21 Nachman Realty - New
 $318,000Active4 beds 2 baths2,151 sq. ft.
$318,000Active4 beds 2 baths2,151 sq. ft.24 Marvin Drive, Newport News, VA 23608
MLS# 10597461Listed by: Real Broker LLC - New
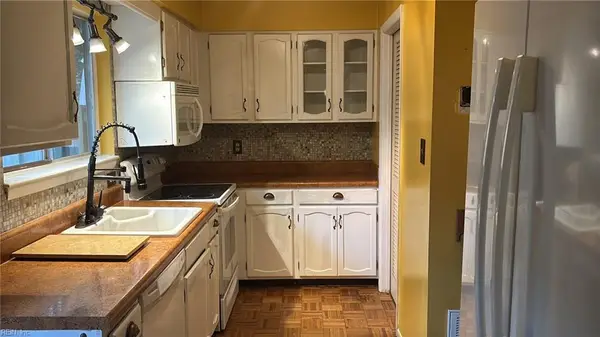 $109,900Active3 beds 3 baths1,572 sq. ft.
$109,900Active3 beds 3 baths1,572 sq. ft.1502 Malibu Place, Newport News, VA 23608
MLS# 10597394Listed by: ANR Realty LLC - New
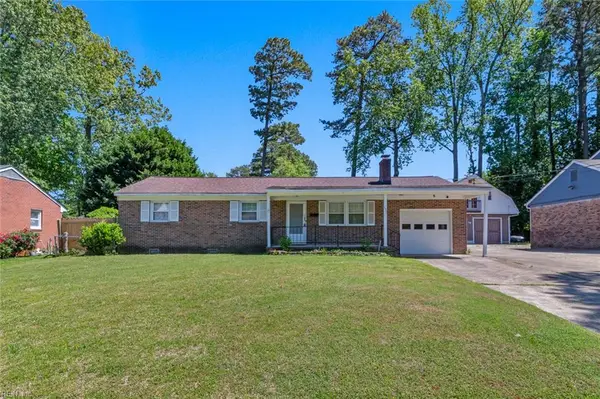 $314,900Active3 beds 2 baths1,505 sq. ft.
$314,900Active3 beds 2 baths1,505 sq. ft.122 Gawain Drive, Newport News, VA 23602
MLS# 10597268Listed by: BHHS RW Towne Realty - New
 $350,000Active3 beds 2 baths1,630 sq. ft.
$350,000Active3 beds 2 baths1,630 sq. ft.4 Ratcliffe Place, Newport News, VA 23606
MLS# 10597209Listed by: Upstaging Realty LLC - New
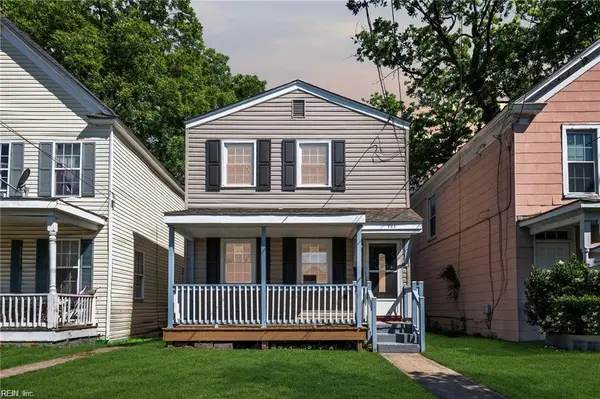 $239,900Active4 beds 3 baths1,590 sq. ft.
$239,900Active4 beds 3 baths1,590 sq. ft.727 29th Street, Newport News, VA 23607
MLS# 10597376Listed by: World Class Realty & Property Management - New
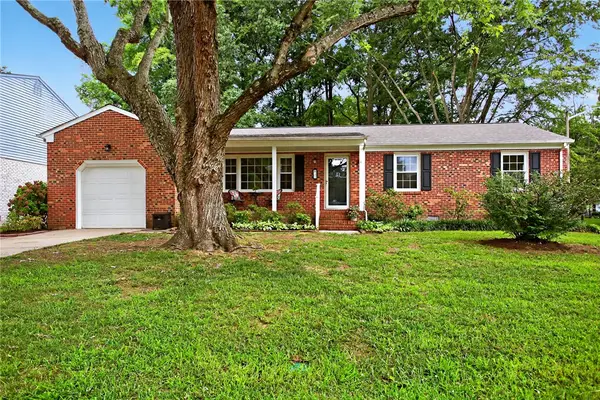 $290,000Active3 beds 2 baths1,418 sq. ft.
$290,000Active3 beds 2 baths1,418 sq. ft.837 Ventnor Drive, Newport News, VA 23608
MLS# 2502790Listed by: LIZ MOORE & ASSOCIATES-1
