546 Heatherwood Loop, Newport News, VA 23602
Local realty services provided by:Better Homes and Gardens Real Estate Native American Group
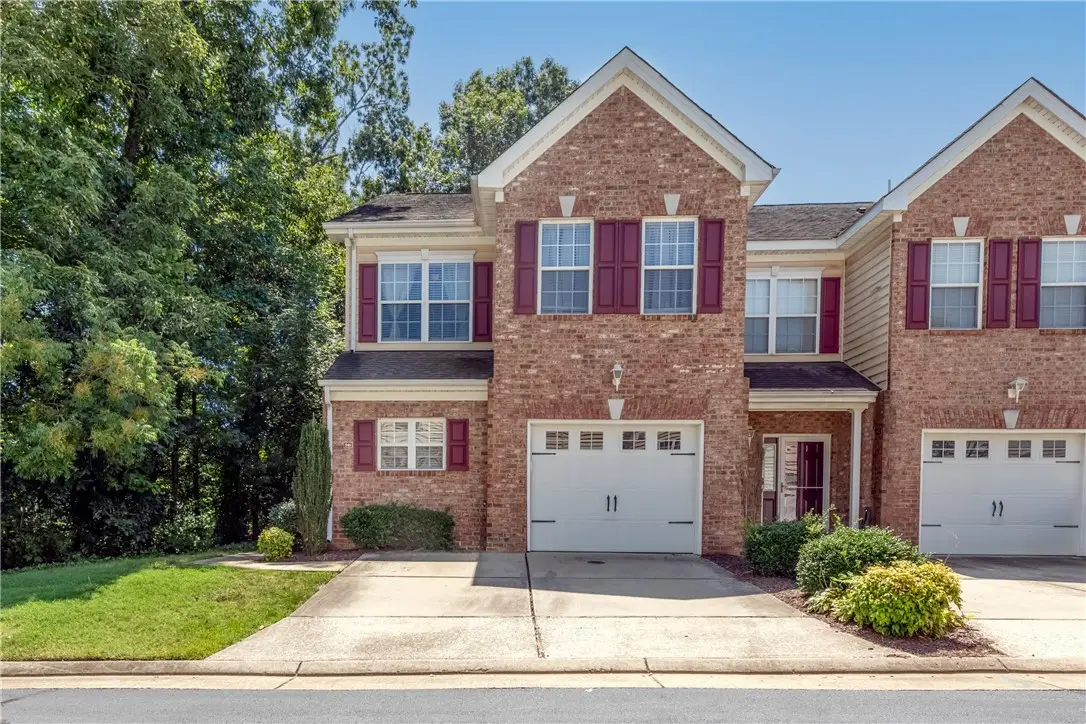


546 Heatherwood Loop,Newport News, VA 23602
$265,000
- 3 Beds
- 3 Baths
- 1,617 sq. ft.
- Single family
- Pending
Listed by:lynn llewellyn
Office:re/max capital
MLS#:2502531
Source:VA_WMLS
Price summary
- Price:$265,000
- Price per sq. ft.:$163.88
- Monthly HOA dues:$157
About this home
Super Location! Nicely maintained end unit townhome located in The Carriage Homes of Campbell Run has 3 bedrooms, 2.5 baths and a 1 car attached garage. NEW HVAC July 2025. Close proximity to Jefferson Commons with shopping, restaurants and entertainment. 9' Ceilings. The Great Room features hardwood floors and access to the patio. Casual Dining Room has hardwood floors, crown molding and chair rail. Nice kitchen with stainless appliances and storage. Upstairs is the Primary Bedroom with hardwood floors, vaulted ceiling, fan, en-suite bath and walk-in closet. 2 other bedrooms with carpet and ceiling fans. Privacy fenced in backyard and patio. 1 Car attached garage. Easy access to I-64 and bases.
Contact an agent
Home facts
- Year built:2008
- Listing Id #:2502531
- Added:25 day(s) ago
- Updated:August 10, 2025 at 07:23 AM
Rooms and interior
- Bedrooms:3
- Total bathrooms:3
- Full bathrooms:3
- Living area:1,617 sq. ft.
Heating and cooling
- Cooling:CentralAir
- Heating:Electric, Heat Pump
Structure and exterior
- Roof:Composition
- Year built:2008
- Building area:1,617 sq. ft.
Schools
- High school:Denbigh
- Middle school:Mary Passage
- Elementary school:T. Ryland Sandford
Utilities
- Water:Public
- Sewer:PublicSewer
Finances and disclosures
- Price:$265,000
- Price per sq. ft.:$163.88
- Tax amount:$2,863 (2025)
New listings near 546 Heatherwood Loop
- New
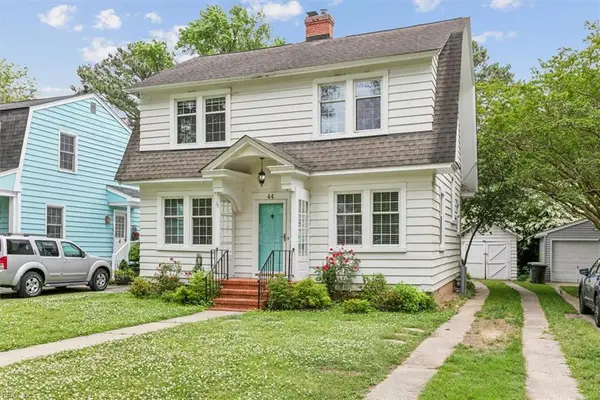 $362,000Active3 beds 2 baths1,917 sq. ft.
$362,000Active3 beds 2 baths1,917 sq. ft.44 Rivermont Drive, Newport News, VA 23601
MLS# 10597982Listed by: RE/MAX Connect - New
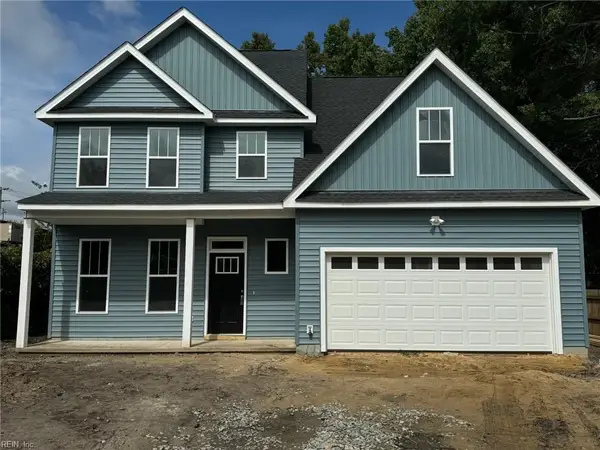 $429,000Active4 beds 3 baths2,200 sq. ft.
$429,000Active4 beds 3 baths2,200 sq. ft.727 Willow Drive, Newport News, VA 23605
MLS# 10598025Listed by: Mid-Atlantic Residential - New
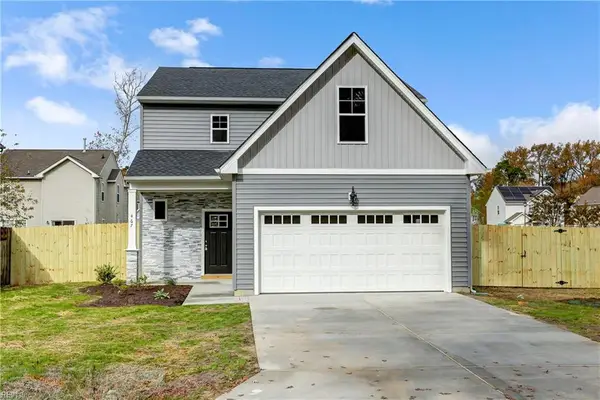 $399,000Active3 beds 3 baths2,000 sq. ft.
$399,000Active3 beds 3 baths2,000 sq. ft.729 Willow Drive, Newport News, VA 23605
MLS# 10598000Listed by: Mid-Atlantic Residential - New
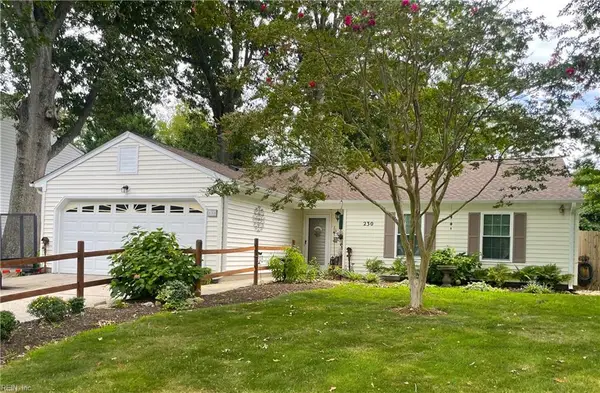 $385,000Active3 beds 2 baths1,414 sq. ft.
$385,000Active3 beds 2 baths1,414 sq. ft.230 Gena Court, Newport News, VA 23602
MLS# 10597958Listed by: Abbitt Realty Company LLC - New
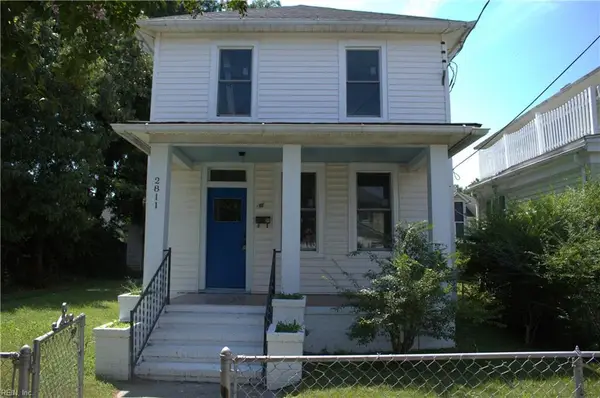 $270,000Active4 beds 2 baths1,728 sq. ft.
$270,000Active4 beds 2 baths1,728 sq. ft.2811 Marshall Avenue, Newport News, VA 23607
MLS# 10595884Listed by: KW Coastal Chesapeake Virginia LLC - New
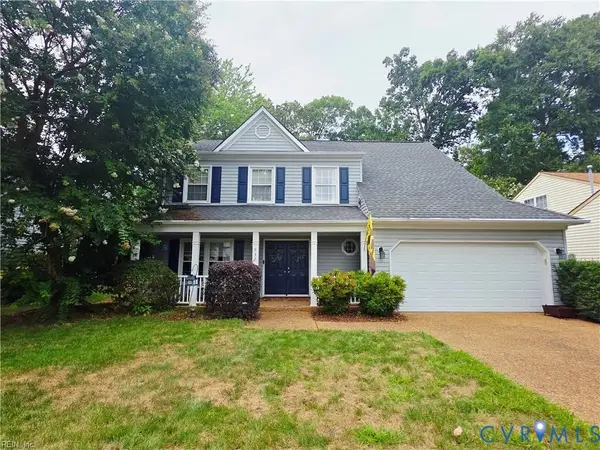 $415,000Active4 beds 3 baths2,356 sq. ft.
$415,000Active4 beds 3 baths2,356 sq. ft.937 Willbrook Road, Newport News, VA 23602
MLS# 2522916Listed by: RE/MAX PENINSULA - New
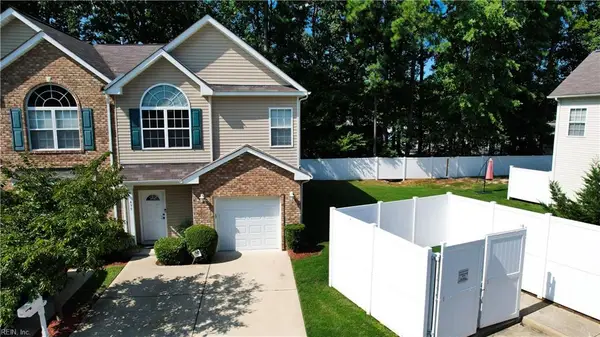 $300,000Active3 beds 3 baths1,650 sq. ft.
$300,000Active3 beds 3 baths1,650 sq. ft.499 Old Colonial Way, Newport News, VA 23608
MLS# 10597887Listed by: Maxwell Realty LLC - New
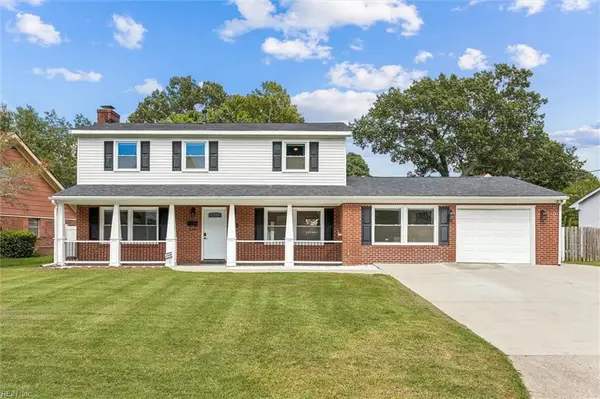 $385,000Active4 beds 3 baths1,768 sq. ft.
$385,000Active4 beds 3 baths1,768 sq. ft.740 Tanbark Drive, Newport News, VA 23601
MLS# 10597562Listed by: 1st Class Real Estate Coastal Breeze - New
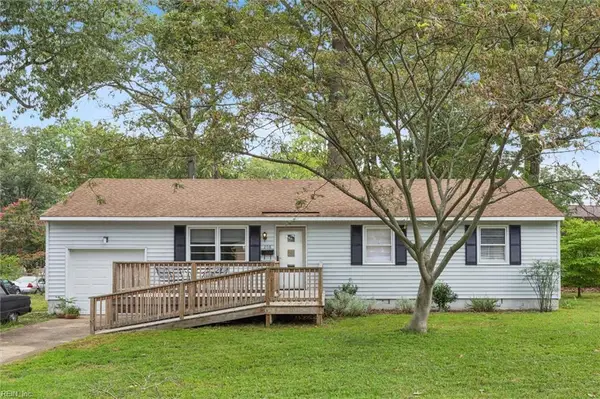 $255,000Active3 beds 1 baths1,008 sq. ft.
$255,000Active3 beds 1 baths1,008 sq. ft.208 Collins Drive, Newport News, VA 23601
MLS# 10597860Listed by: KW Allegiance - New
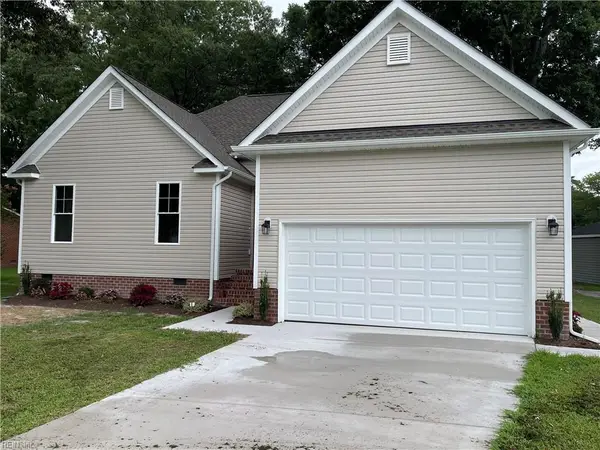 $365,000Active3 beds 2 baths1,400 sq. ft.
$365,000Active3 beds 2 baths1,400 sq. ft.57 Huber Road, Newport News, VA 23601
MLS# 10597651Listed by: 1st Class Real Estate Coastal Breeze
