601 Windemere Road, Newport News, VA 23602
Local realty services provided by:Better Homes and Gardens Real Estate Native American Group
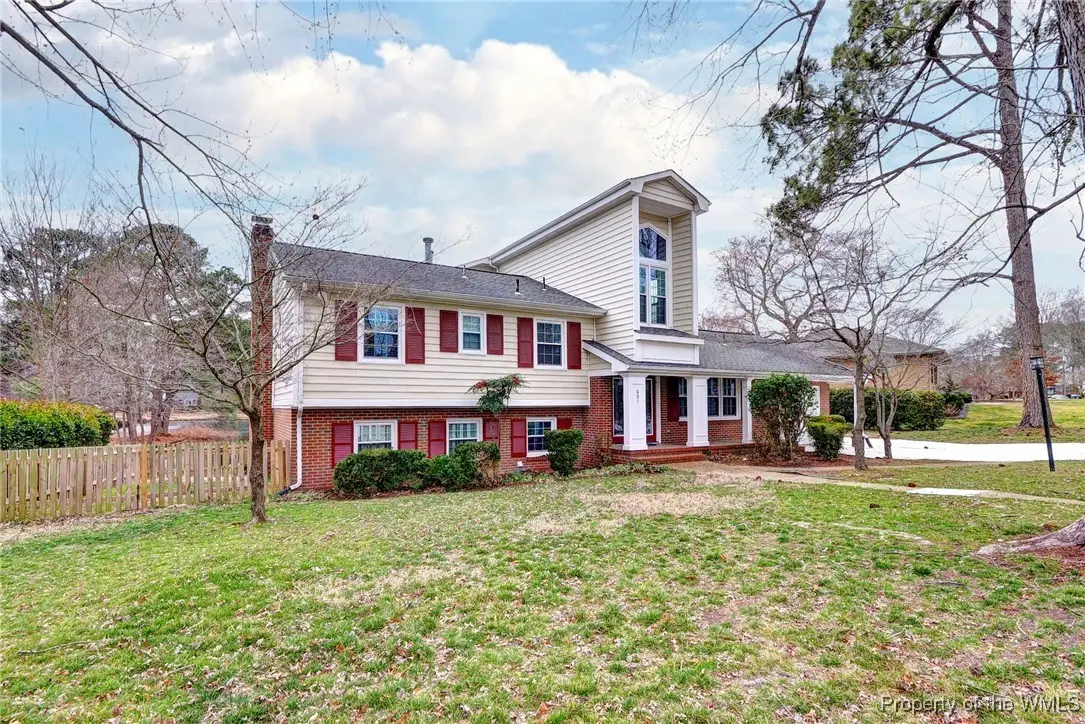


601 Windemere Road,Newport News, VA 23602
$587,900
- 4 Beds
- 4 Baths
- 3,811 sq. ft.
- Single family
- Active
Listed by:neal rosenbaum
Office:virginia commonwealth realty
MLS#:2500728
Source:VA_WMLS
Price summary
- Price:$587,900
- Price per sq. ft.:$154.26
About this home
Waterfront/Lakefront living. 4 Bedroom, 3 1/2 bath home. Many recent improvements make this home move in ready including new carpeting, flooring, painting and new decking. Two primary bedrooms: One on the top level has a private deck that is connected to a sitting room or office. This bedroom is light and airy with a cathedral ceiling, palladium windows and a glass door to deck. Two large walkin closets and an en suite bath with a large jetted tub, walk in shower and double vanity. The kitchen features white cabinets, granite countertops & stainless steel appliances. Two family rooms: one on the lower level contains a raised hearth brick fireplace and the 2nd on the main level contains many large glass windows overlooking the lake. Formal dining room with a pass through to the kitchen. 2nd primary bedroom has its own private bath. 2-zone heat pump cooling system plus a gas hot water radiant system. The new deck overlooks the lake and is the perfect spot for outdoor entertaining.
Contact an agent
Home facts
- Year built:1964
- Listing Id #:2500728
- Added:163 day(s) ago
- Updated:August 10, 2025 at 03:08 PM
Rooms and interior
- Bedrooms:4
- Total bathrooms:4
- Full bathrooms:3
- Half bathrooms:1
- Living area:3,811 sq. ft.
Heating and cooling
- Cooling:CentralAir, Zoned
- Heating:Baseboard, Central Natural Gas, Electric, Radiators
Structure and exterior
- Roof:Asphalt, Shingle
- Year built:1964
- Building area:3,811 sq. ft.
Schools
- High school:Denbigh
- Middle school:Mary Passage
- Elementary school:T. Ryland Sandford
Utilities
- Water:Public
- Sewer:PublicSewer
Finances and disclosures
- Price:$587,900
- Price per sq. ft.:$154.26
- Tax amount:$161 (2025)
New listings near 601 Windemere Road
- New
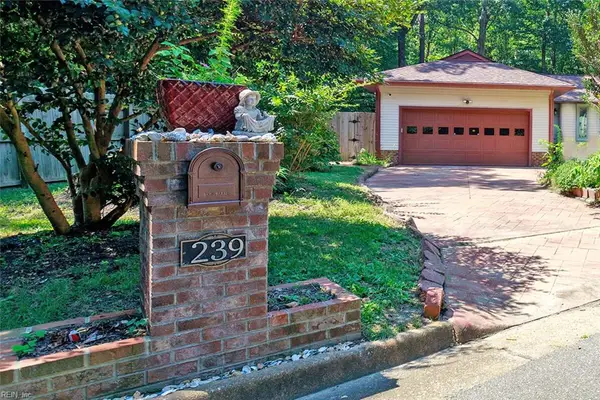 $335,000Active3 beds 2 baths1,520 sq. ft.
$335,000Active3 beds 2 baths1,520 sq. ft.239 Batson Drive, Newport News, VA 23602
MLS# 10596865Listed by: BHHS RW Towne Realty - New
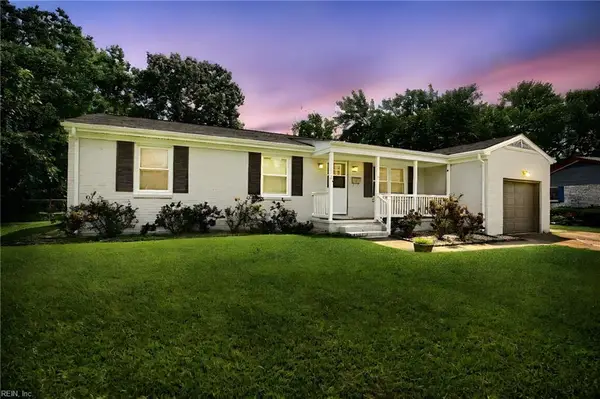 $360,000Active3 beds 2 baths1,630 sq. ft.
$360,000Active3 beds 2 baths1,630 sq. ft.23 Sandra Drive, Newport News, VA 23608
MLS# 10597954Listed by: Prodigy Realty - New
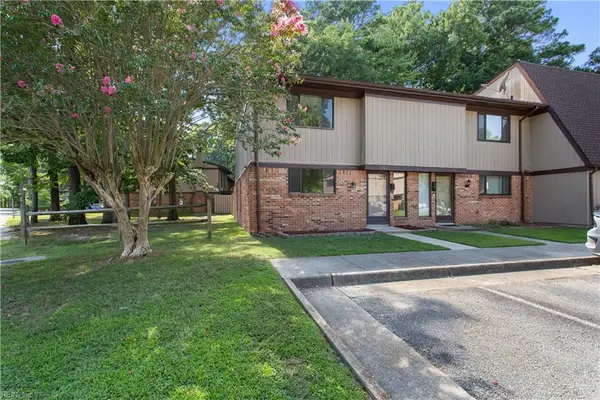 $245,000Active3 beds 3 baths1,559 sq. ft.
$245,000Active3 beds 3 baths1,559 sq. ft.1047 Willow Green Drive, Newport News, VA 23602
MLS# 10597979Listed by: Liz Moore & Associates LLC - New
 $389,900Active3 beds 2 baths1,640 sq. ft.
$389,900Active3 beds 2 baths1,640 sq. ft.107 Hermitage Road, Newport News, VA 23606
MLS# 10598007Listed by: Liz Moore & Associates LLC - New
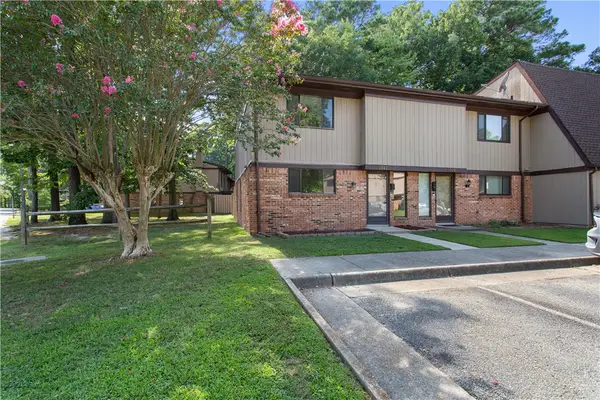 $245,000Active3 beds 3 baths1,560 sq. ft.
$245,000Active3 beds 3 baths1,560 sq. ft.1047 Willow Green Drive, Newport News, VA 23602
MLS# 2502855Listed by: LIZ MOORE & ASSOCIATES-1 - New
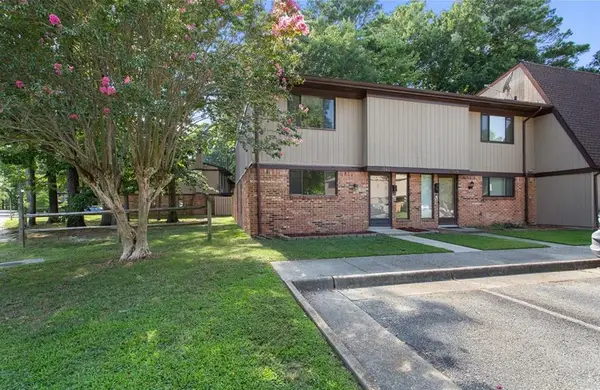 $245,000Active3 beds 3 baths1,560 sq. ft.
$245,000Active3 beds 3 baths1,560 sq. ft.1047 Willow Green Drive, Newport News, VA 23602
MLS# 2502859Listed by: LIZ MOORE & ASSOCIATES-1 - New
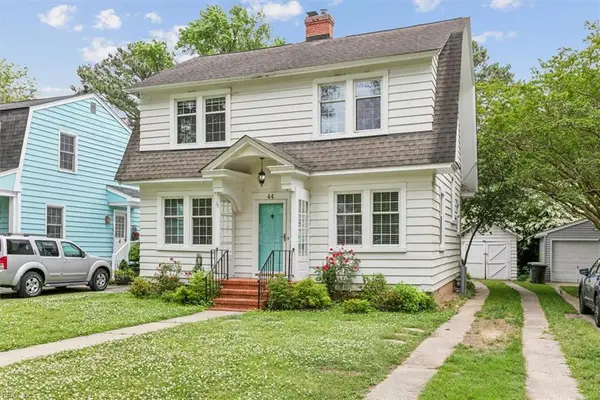 $362,000Active3 beds 2 baths1,917 sq. ft.
$362,000Active3 beds 2 baths1,917 sq. ft.44 Rivermont Drive, Newport News, VA 23601
MLS# 10597982Listed by: RE/MAX Connect - New
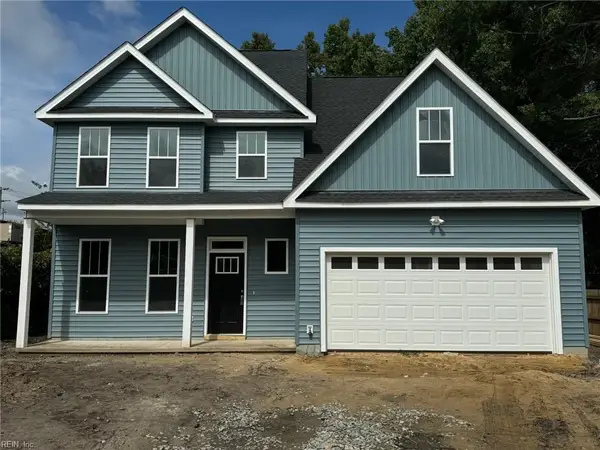 $429,000Active4 beds 3 baths2,200 sq. ft.
$429,000Active4 beds 3 baths2,200 sq. ft.727 Willow Drive, Newport News, VA 23605
MLS# 10598025Listed by: Mid-Atlantic Residential - New
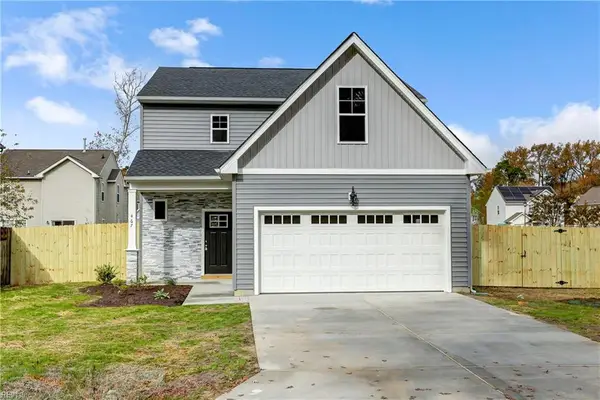 $399,000Active3 beds 3 baths2,000 sq. ft.
$399,000Active3 beds 3 baths2,000 sq. ft.729 Willow Drive, Newport News, VA 23605
MLS# 10598000Listed by: Mid-Atlantic Residential - New
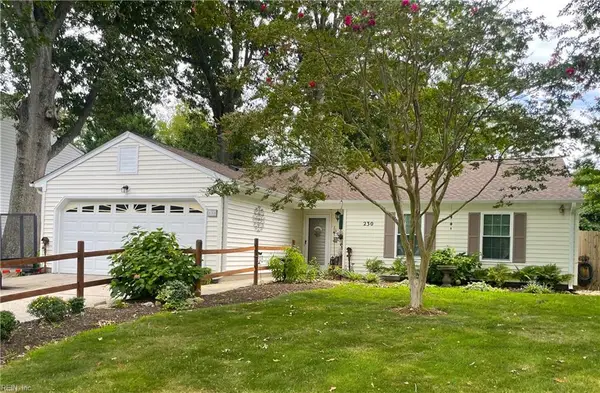 $385,000Active3 beds 2 baths1,414 sq. ft.
$385,000Active3 beds 2 baths1,414 sq. ft.230 Gena Court, Newport News, VA 23602
MLS# 10597958Listed by: Abbitt Realty Company LLC
