612 Leonard Lane, Newport News, VA 23601
Local realty services provided by:Better Homes and Gardens Real Estate Native American Group

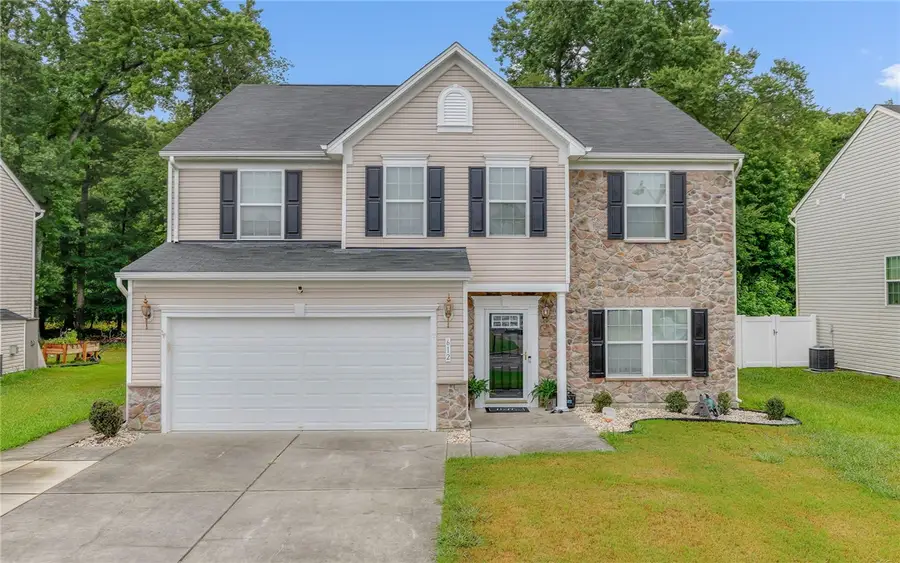
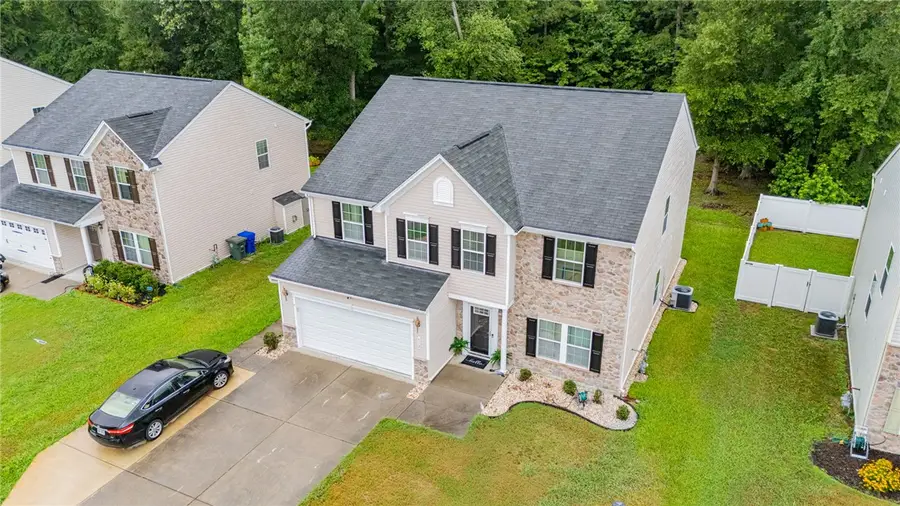
612 Leonard Lane,Newport News, VA 23601
$519,900
- 4 Beds
- 4 Baths
- 3,287 sq. ft.
- Single family
- Pending
Listed by:weddy carter
Office:action realty
MLS#:2502507
Source:VA_WMLS
Price summary
- Price:$519,900
- Price per sq. ft.:$158.17
- Monthly HOA dues:$20
About this home
Welcome to this beautiful home nestled in popular Turtle Creek. This well designed 3287 Sqft. home combines an open concept & cohesive floorplan w/modern living. The 1st floor living space flows effortlessly to one another creating an inviting space for relaxation & connection. Features 4 Br 3 Full Ba & a 1st Office/Study. Lg LR, DR & Spacious FR w/gas FP, great for gatherings. Kit. has ample Cabinet Space, Island/Breakfast Bar, Stunning Morning Room & a Pantry. Upstairs you'll find Lg Loft/Game Room, generously sized Bdrms w/a serene Primary Suite, a Walk-in Closet & Ensuite Ba. Lg Laundry room. Step outside to enjoy the Private Backyard w/Wooded Views offering plenty of room for outdoor activities, a garden or peaceful relaxation on the Oversized Deck. The Ideal Location w/easy access to many Local Amenities such as the Famous Games Farmers Market, Hpt Center Pkwy, popular for bike riding/jogging or simply enjoying nature at Sandy Bottom park. Call it your New Home!
Contact an agent
Home facts
- Year built:2012
- Listing Id #:2502507
- Added:28 day(s) ago
- Updated:August 10, 2025 at 07:23 AM
Rooms and interior
- Bedrooms:4
- Total bathrooms:4
- Full bathrooms:3
- Half bathrooms:1
- Living area:3,287 sq. ft.
Heating and cooling
- Cooling:CentralAir
- Heating:Central Natural Gas
Structure and exterior
- Roof:Asphalt, Shingle
- Year built:2012
- Building area:3,287 sq. ft.
Schools
- High school:Warwick
- Middle school:Homer L. Hines
- Elementary school:Joseph H. Saunders
Utilities
- Water:Public
- Sewer:CommunityCoopSewer
Finances and disclosures
- Price:$519,900
- Price per sq. ft.:$158.17
- Tax amount:$5,688 (2025)
New listings near 612 Leonard Lane
- New
 $390,000Active4 beds 3 baths1,953 sq. ft.
$390,000Active4 beds 3 baths1,953 sq. ft.131 Canterbury Run, Newport News, VA 23602
MLS# 10597528Listed by: Keller Williams Town Center - New
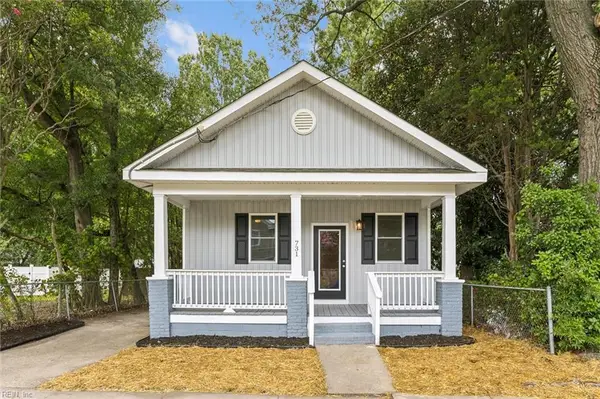 $229,900Active3 beds 1 baths969 sq. ft.
$229,900Active3 beds 1 baths969 sq. ft.731 31st Street, Newport News, VA 23607
MLS# 10597044Listed by: The Reliance Realty Group Inc - New
 $305,000Active3 beds 2 baths1,387 sq. ft.
$305,000Active3 beds 2 baths1,387 sq. ft.107 Bridle Lane, Newport News, VA 23608
MLS# 10597516Listed by: Aweigh Real Estate VB - New
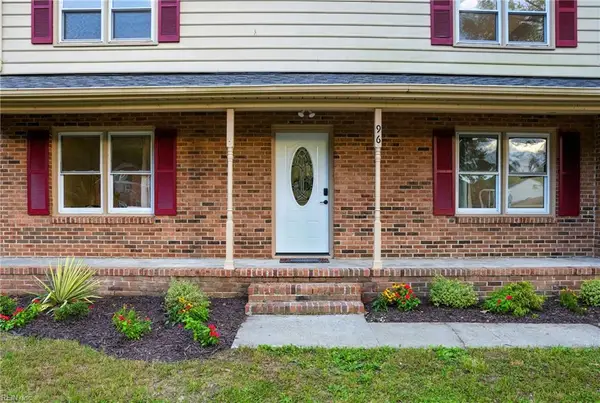 $474,700Active4 beds 3 baths2,844 sq. ft.
$474,700Active4 beds 3 baths2,844 sq. ft.96 Colombia Drive, Newport News, VA 23608
MLS# 10597422Listed by: LPT Realty LLC - New
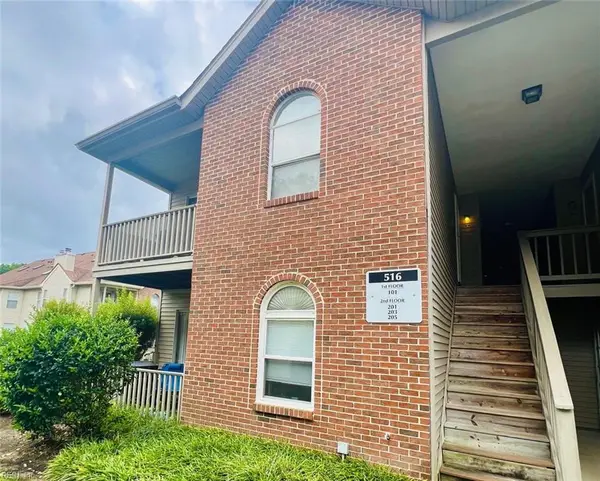 $180,000Active2 beds 2 baths1,250 sq. ft.
$180,000Active2 beds 2 baths1,250 sq. ft.516 Thorncliff Drive #201, Newport News, VA 23608
MLS# 10597458Listed by: CENTURY 21 Nachman Realty - New
 $318,000Active4 beds 2 baths2,151 sq. ft.
$318,000Active4 beds 2 baths2,151 sq. ft.24 Marvin Drive, Newport News, VA 23608
MLS# 10597461Listed by: Real Broker LLC - New
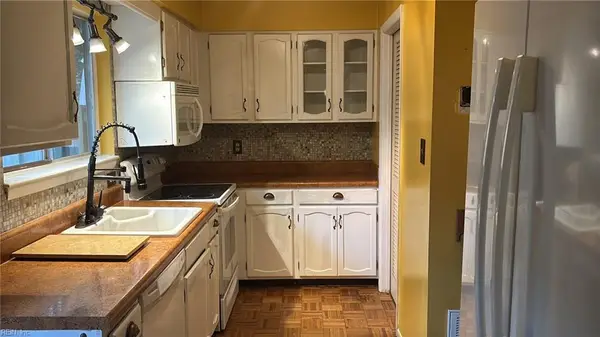 $109,900Active3 beds 3 baths1,572 sq. ft.
$109,900Active3 beds 3 baths1,572 sq. ft.1502 Malibu Place, Newport News, VA 23608
MLS# 10597394Listed by: ANR Realty LLC - New
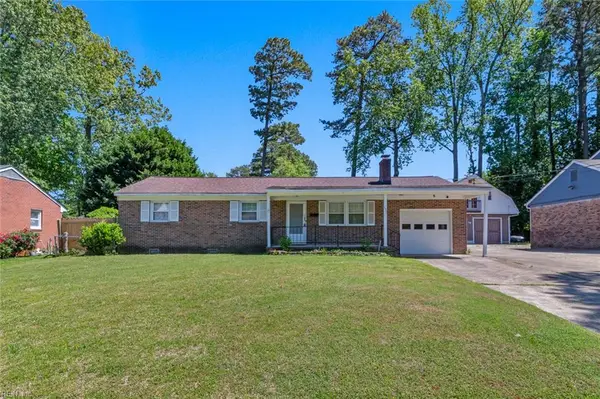 $314,900Active3 beds 2 baths1,505 sq. ft.
$314,900Active3 beds 2 baths1,505 sq. ft.122 Gawain Drive, Newport News, VA 23602
MLS# 10597268Listed by: BHHS RW Towne Realty - New
 $350,000Active3 beds 2 baths1,630 sq. ft.
$350,000Active3 beds 2 baths1,630 sq. ft.4 Ratcliffe Place, Newport News, VA 23606
MLS# 10597209Listed by: Upstaging Realty LLC - New
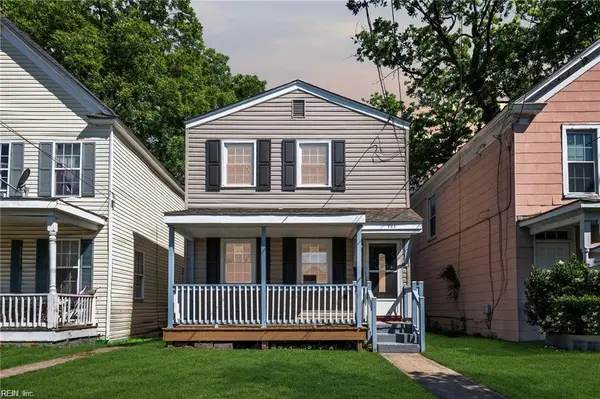 $239,900Active4 beds 3 baths1,590 sq. ft.
$239,900Active4 beds 3 baths1,590 sq. ft.727 29th Street, Newport News, VA 23607
MLS# 10597376Listed by: World Class Realty & Property Management
