0 Fitzwater Dr, Nokesville, VA 20181
Local realty services provided by:Better Homes and Gardens Real Estate Cassidon Realty
0 Fitzwater Dr,Nokesville, VA 20181
$1,184,900
- 4 Beds
- 3 Baths
- 3,383 sq. ft.
- Single family
- Active
Listed by: christopher m burns
Office: coldwell banker elite
MLS#:VAPW2089496
Source:BRIGHTMLS
Price summary
- Price:$1,184,900
- Price per sq. ft.:$350.25
About this home
Windfaire Estates is the next great Nokesville neighborhood by Atlantic Builders. This beautiful new community of 10-acre homesites is located just off of Fitzwater Drive (Rt. 652) just west of Rt. 28. There's plenty of shopping, restaurants and recreation opportunities located just minutes away in Bristow and Gainesville.
The Lewis offers a distinctive feel to a traditional home. As you enter the foyer, the dining room and study/flex space give you the opportunity to greet your guests with a formal style or a more casual gathering space. The study/flex space can be converted to a guest space complete with a full bathroom. The family room, breakfast area and kitchen are open and encourage your family to gather together after a day away. The oversized island is perfect for meal prep or a quick cup of coffee. The large pantry, which is behind the kitchen is mere steps from the prep area. The owner’s entrance from the garage features a closet and an area that can be used for extra storage for backpacks, shoes or even a dog bed or two. Upstairs, the owner’s bedroom includes a large shower, two vanities, linen closet and generously sized closet. Three additional bedrooms, a loft ,laundry room and bath complete the upstairs. In the lower level, you can finish the recreation room, a full bath, a den and a fitness/hobby. This home comes with a 2-car side load garage with options for up to 4 garage bays on the home and up to a 3-car detached garage off of the home. Farmhouse exterior included with Hardie Plank Siding.
The Lewis starts at 3312 square feet.
Please note that renderings and photos shown may feature optional features that are not included in the base house.
Contact an agent
Home facts
- Listing ID #:VAPW2089496
- Added:330 day(s) ago
- Updated:February 11, 2026 at 02:38 PM
Rooms and interior
- Bedrooms:4
- Total bathrooms:3
- Full bathrooms:2
- Half bathrooms:1
- Living area:3,383 sq. ft.
Heating and cooling
- Cooling:Central A/C, Programmable Thermostat, Zoned
- Heating:Electric, Heat Pump(s), Programmable Thermostat, Zoned
Structure and exterior
- Roof:Architectural Shingle
- Building area:3,383 sq. ft.
- Lot area:10 Acres
Schools
- High school:BRENTSVILLE
- Middle school:NOKESVILLE
- Elementary school:NOKESVILLE
Utilities
- Water:Private, Well
Finances and disclosures
- Price:$1,184,900
- Price per sq. ft.:$350.25
New listings near 0 Fitzwater Dr
- Open Sat, 2 to 5pmNew
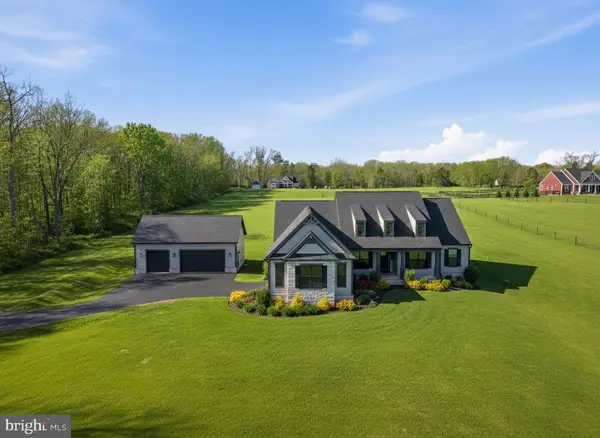 $1,375,000Active5 beds 4 baths4,586 sq. ft.
$1,375,000Active5 beds 4 baths4,586 sq. ft.10580 Manley Rd, NOKESVILLE, VA 20181
MLS# VAPW2111672Listed by: KW UNITED - New
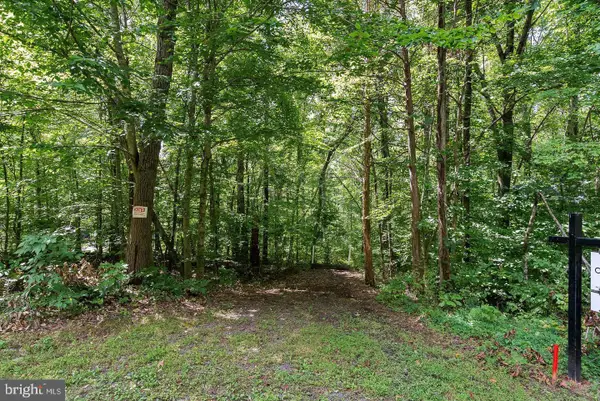 $490,000Active11.95 Acres
$490,000Active11.95 Acres9671 Marlette Dr, NOKESVILLE, VA 20181
MLS# VAPW2111692Listed by: PEARSON SMITH REALTY LLC - Open Sat, 12 to 2pm
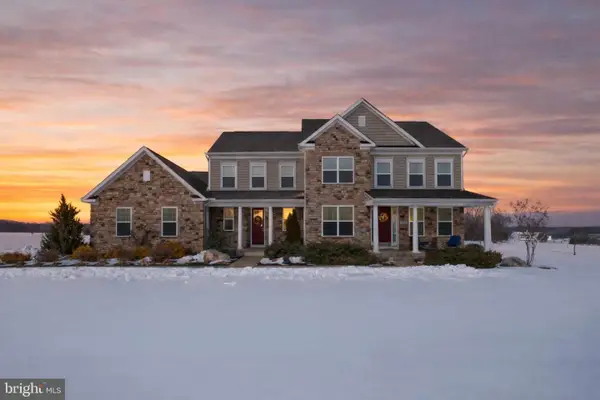 $1,150,000Active5 beds 4 baths3,482 sq. ft.
$1,150,000Active5 beds 4 baths3,482 sq. ft.10830 Justabout Farms Ln, NOKESVILLE, VA 20181
MLS# VAPW2111474Listed by: LPT REALTY, LLC 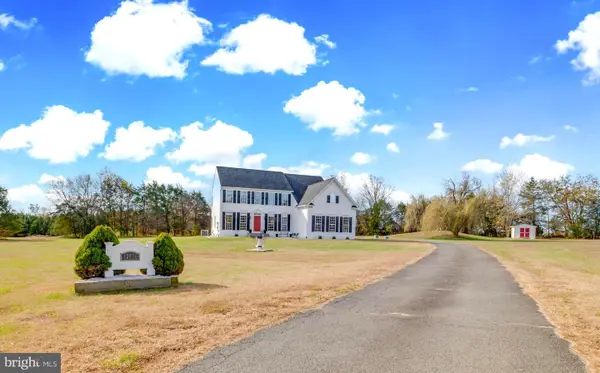 $985,000Pending4 beds 4 baths4,716 sq. ft.
$985,000Pending4 beds 4 baths4,716 sq. ft.12870 Edwin Dr, NOKESVILLE, VA 20181
MLS# VAPW2110350Listed by: RE/MAX GATEWAY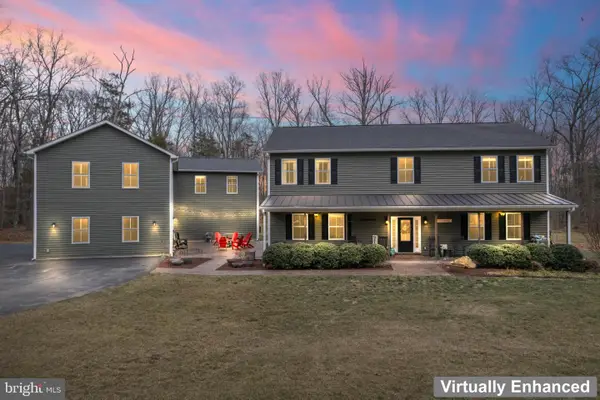 $1,195,000Pending5 beds 3 baths3,218 sq. ft.
$1,195,000Pending5 beds 3 baths3,218 sq. ft.12300 Meadowland Ln, NOKESVILLE, VA 20181
MLS# VAPW2109610Listed by: GOLDEN REALTORS, LLC- Coming Soon
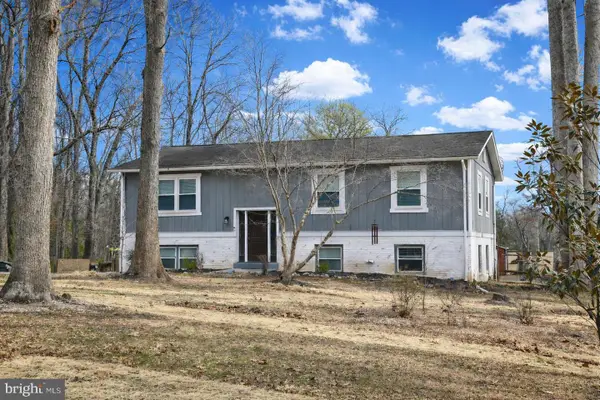 $559,900Coming Soon4 beds 3 baths
$559,900Coming Soon4 beds 3 baths10009 Lauran Pl, NOKESVILLE, VA 20181
MLS# VAPW2110668Listed by: LONG & FOSTER REAL ESTATE, INC. 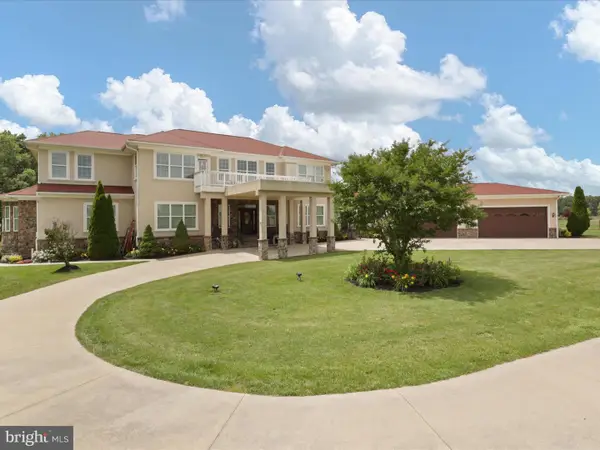 $2,199,000Pending6 beds 9 baths13,597 sq. ft.
$2,199,000Pending6 beds 9 baths13,597 sq. ft.11509 Asbury Ridge Ct, NOKESVILLE, VA 20181
MLS# VAPW2109826Listed by: SPRING HILL REAL ESTATE, LLC.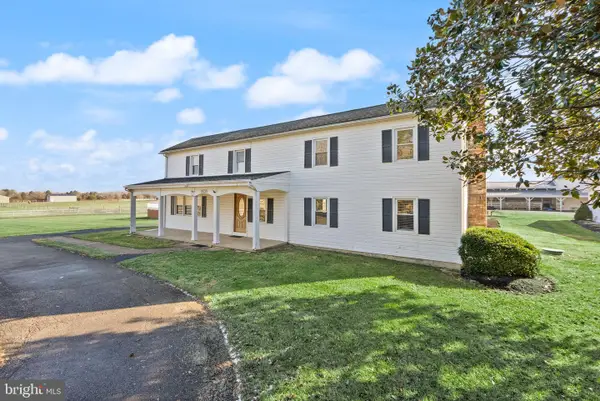 $795,000Pending3 beds 3 baths2,804 sq. ft.
$795,000Pending3 beds 3 baths2,804 sq. ft.10733 Parkgate Dr, NOKESVILLE, VA 20181
MLS# VAPW2109442Listed by: LPT REALTY, LLC- Open Sat, 1 to 4pm
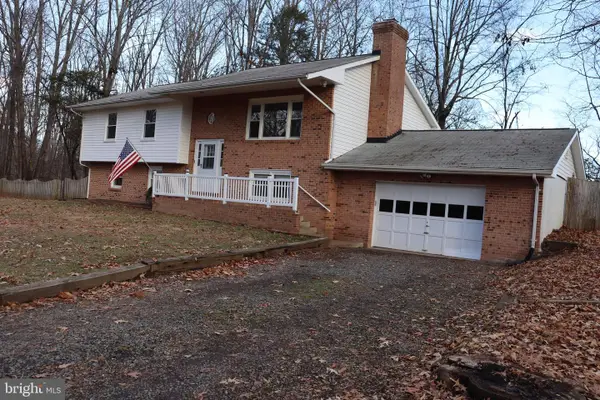 $679,000Active4 beds 3 baths2,671 sq. ft.
$679,000Active4 beds 3 baths2,671 sq. ft.8918 Burwell Rd, NOKESVILLE, VA 20181
MLS# VAPW2109268Listed by: LONG & FOSTER REAL ESTATE, INC. 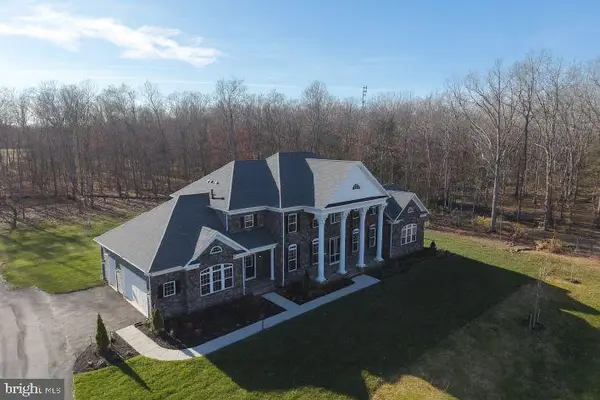 $1,980,000Active10 beds 9 baths8,499 sq. ft.
$1,980,000Active10 beds 9 baths8,499 sq. ft.13620 Aden Rd, NOKESVILLE, VA 20181
MLS# VAPW2109232Listed by: LPT REALTY, LLC

