0 Fitzwater Dr, Nokesville, VA 20181
Local realty services provided by:Better Homes and Gardens Real Estate Valley Partners
0 Fitzwater Dr,Nokesville, VA 20181
$1,159,900
- 4 Beds
- 3 Baths
- 3,082 sq. ft.
- Single family
- Active
Listed by: christopher m burns
Office: coldwell banker elite
MLS#:VAPW2089498
Source:BRIGHTMLS
Price summary
- Price:$1,159,900
- Price per sq. ft.:$376.35
About this home
Windfaire Estates is the next great Nokesville neighborhood by Atlantic Builders. This beautiful new community of 10-acre homesites is located just off of Fitzwater Drive (Rt. 652) just west of Rt. 28. There's plenty of shopping, restaurants and recreation opportunities located just minutes away in Bristow and Gainesville.
The Finley is a fresh take on the traditional two-story home. This design features an open main level that allows your gatherings to flow easily from the kitchen into the dining and great room. The modern kitchen provides your family with plenty of counter space as well as storage with a walk-in pantry and is located just off the spacious mudroom. The main level also offers a formal dining area, a flexible space, and a powder room with the option for a full bath. Upstairs you will find the master bedroom suite, including dual walk-in closets and bathroom featuring separate elevated height vanities and walk-in shower with built-in seat. Three additional bedrooms, a hall bath, and laundry room are also included upstairs. The basement offers you several rooms to expand your living space, including two rec rooms, den/bedroom, hobby room, game room, and full bath. 2-car side load garage included with up to 4-car garage on the home and up to 3-car detached off of the home.
Photos are of model home.
Contact an agent
Home facts
- Listing ID #:VAPW2089498
- Added:330 day(s) ago
- Updated:February 11, 2026 at 02:38 PM
Rooms and interior
- Bedrooms:4
- Total bathrooms:3
- Full bathrooms:2
- Half bathrooms:1
- Living area:3,082 sq. ft.
Heating and cooling
- Cooling:Central A/C, Programmable Thermostat, Zoned
- Heating:Electric, Heat Pump(s), Programmable Thermostat, Zoned
Structure and exterior
- Roof:Architectural Shingle
- Building area:3,082 sq. ft.
- Lot area:10 Acres
Schools
- High school:BRENTSVILLE DISTRICT
- Middle school:NOKESVILLE
- Elementary school:THE NOKESVILLE SCHOOL
Utilities
- Water:Private, Well
Finances and disclosures
- Price:$1,159,900
- Price per sq. ft.:$376.35
New listings near 0 Fitzwater Dr
- Open Sat, 2 to 5pmNew
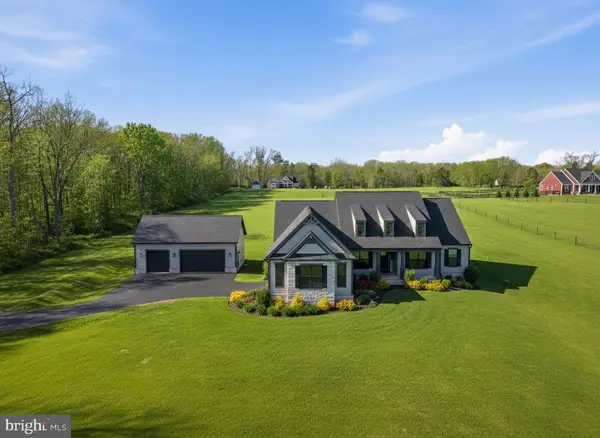 $1,375,000Active5 beds 4 baths4,586 sq. ft.
$1,375,000Active5 beds 4 baths4,586 sq. ft.10580 Manley Rd, NOKESVILLE, VA 20181
MLS# VAPW2111672Listed by: KW UNITED - New
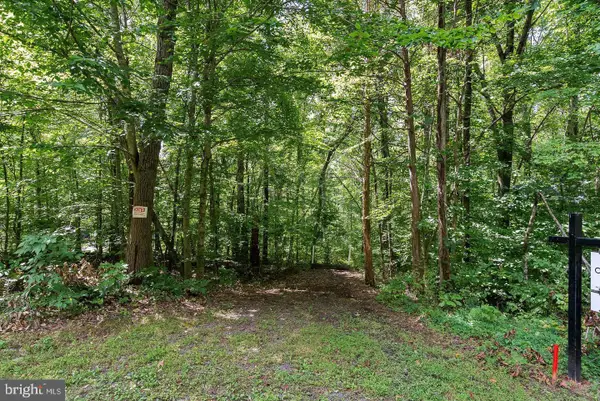 $490,000Active11.95 Acres
$490,000Active11.95 Acres9671 Marlette Dr, NOKESVILLE, VA 20181
MLS# VAPW2111692Listed by: PEARSON SMITH REALTY LLC - Open Sat, 12 to 2pm
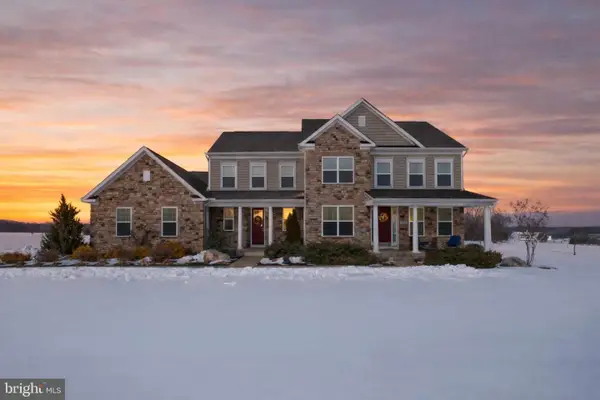 $1,150,000Active5 beds 4 baths3,482 sq. ft.
$1,150,000Active5 beds 4 baths3,482 sq. ft.10830 Justabout Farms Ln, NOKESVILLE, VA 20181
MLS# VAPW2111474Listed by: LPT REALTY, LLC 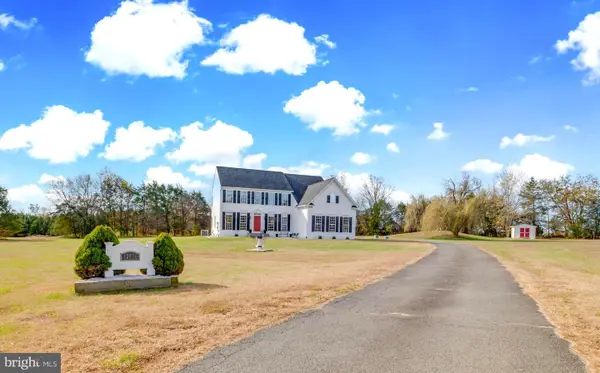 $985,000Pending4 beds 4 baths4,716 sq. ft.
$985,000Pending4 beds 4 baths4,716 sq. ft.12870 Edwin Dr, NOKESVILLE, VA 20181
MLS# VAPW2110350Listed by: RE/MAX GATEWAY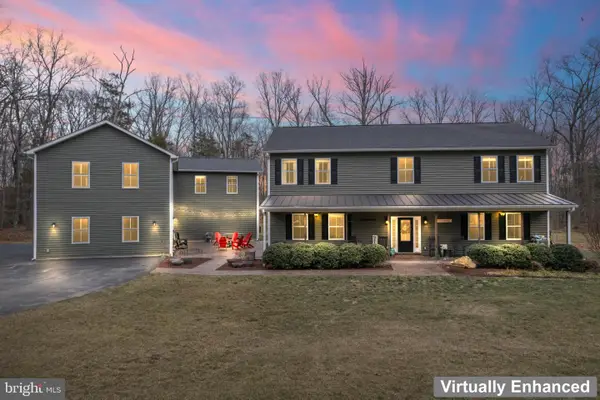 $1,195,000Pending5 beds 3 baths3,218 sq. ft.
$1,195,000Pending5 beds 3 baths3,218 sq. ft.12300 Meadowland Ln, NOKESVILLE, VA 20181
MLS# VAPW2109610Listed by: GOLDEN REALTORS, LLC- Coming Soon
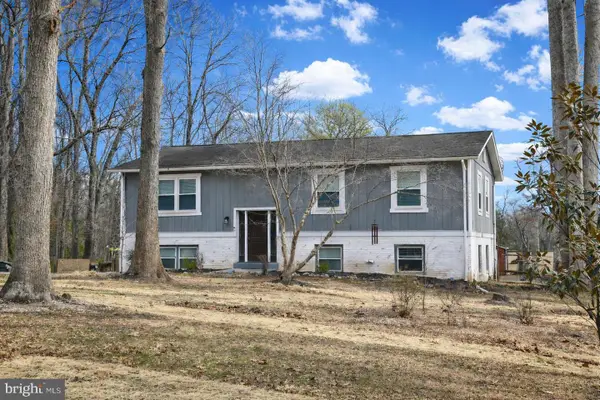 $559,900Coming Soon4 beds 3 baths
$559,900Coming Soon4 beds 3 baths10009 Lauran Pl, NOKESVILLE, VA 20181
MLS# VAPW2110668Listed by: LONG & FOSTER REAL ESTATE, INC. 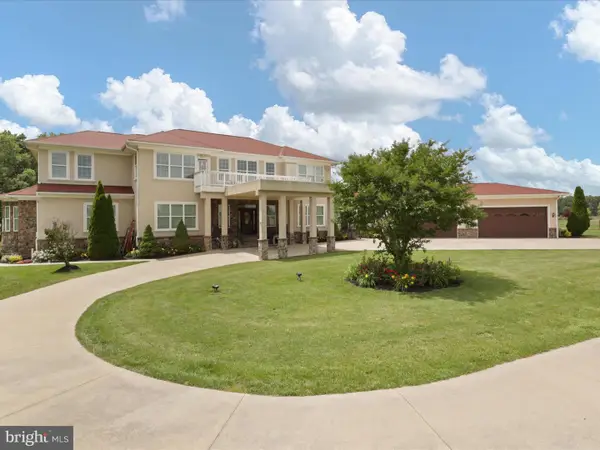 $2,199,000Pending6 beds 9 baths13,597 sq. ft.
$2,199,000Pending6 beds 9 baths13,597 sq. ft.11509 Asbury Ridge Ct, NOKESVILLE, VA 20181
MLS# VAPW2109826Listed by: SPRING HILL REAL ESTATE, LLC.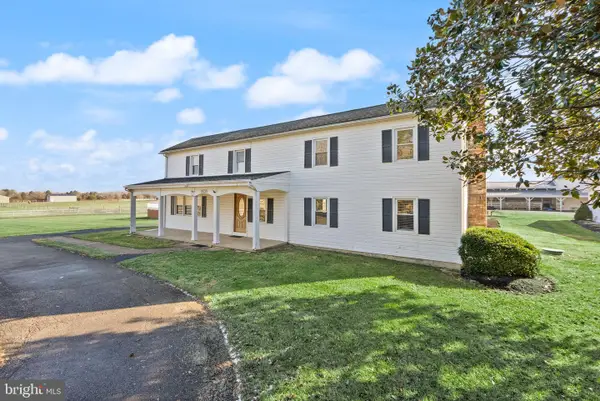 $795,000Pending3 beds 3 baths2,804 sq. ft.
$795,000Pending3 beds 3 baths2,804 sq. ft.10733 Parkgate Dr, NOKESVILLE, VA 20181
MLS# VAPW2109442Listed by: LPT REALTY, LLC- Open Sat, 1 to 4pm
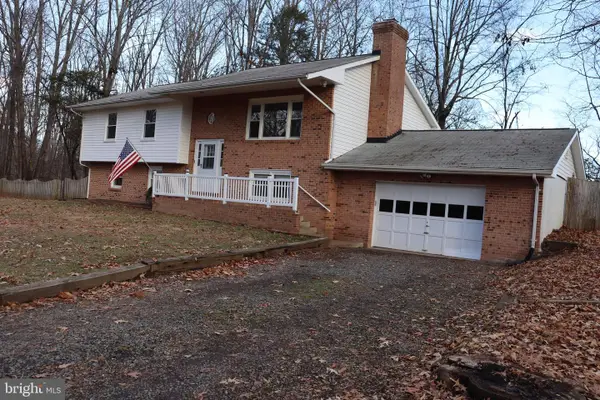 $679,000Active4 beds 3 baths2,671 sq. ft.
$679,000Active4 beds 3 baths2,671 sq. ft.8918 Burwell Rd, NOKESVILLE, VA 20181
MLS# VAPW2109268Listed by: LONG & FOSTER REAL ESTATE, INC. 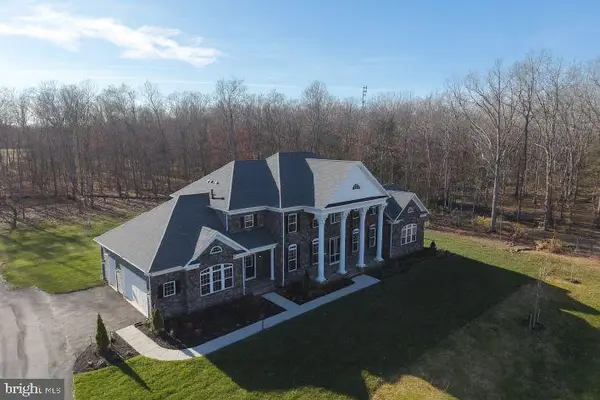 $1,980,000Active10 beds 9 baths8,499 sq. ft.
$1,980,000Active10 beds 9 baths8,499 sq. ft.13620 Aden Rd, NOKESVILLE, VA 20181
MLS# VAPW2109232Listed by: LPT REALTY, LLC

