12115 Edmund Saul Ct, Nokesville, VA 20181
Local realty services provided by:Better Homes and Gardens Real Estate Valley Partners
12115 Edmund Saul Ct,Nokesville, VA 20181
$949,000
- 4 Beds
- 4 Baths
- 4,374 sq. ft.
- Single family
- Pending
Listed by: ashley h tauzier
Office: berkshire hathaway homeservices penfed realty
MLS#:VAPW2103548
Source:BRIGHTMLS
Price summary
- Price:$949,000
- Price per sq. ft.:$216.96
- Monthly HOA dues:$83.33
About this home
HUGE Price Improvement!! Welcome to this beautiful Nokesville home, perfectly situated on over an acre of land and connected to public sewer. Truly a rare find in the area! With 4 spacious bedrooms and 3.5 baths, this property blends elegant design with the charm of country living. Step inside to discover a bright, open floor plan designed for both comfort and entertaining. The main level features a sought-after primary suite with a luxurious ensuite bath and large walk-in closet. The heart of the home is the gourmet kitchen, complete with double ovens, upgraded countertops, stainless steel appliances, and an oversized island-perfect for gatherings and home-cooked meals. The kitchen flows seamlessly into the spacious morning room, where large windows fill the space with natural light and provide beautiful views of the backyard. Adjacent to the kitchen, the open family room offers a warm and inviting atmosphere, featuring a cozy fireplace and plenty of room for relaxing or entertaining guests. Upstairs, you’ll find three additional bedrooms and a full bath, offering privacy and space for family or guests. The finished basement expands your living area with a large recreation room and a dedicated theater room-ideal for movie nights, game days, or a home gym. Enjoy outdoor living at its finest with a charming front porch and a rear patio overlooking the expansive yard. The 3-car garage provides ample space for parking and storage.
Located in the heart of Nokesville, this home offers the best of both worlds: a serene rural setting with the convenience of nearby schools, shops, and commuter routes. Nokesville is known for its strong sense of community, top-rated schools, and spacious properties, making it one of Northern Virginia’s most desirable areas to call home.
This property truly combines comfort, style, and the tranquility of country living-a rare opportunity you won’t want to miss!
Contact an agent
Home facts
- Year built:2019
- Listing ID #:VAPW2103548
- Added:117 day(s) ago
- Updated:December 31, 2025 at 08:44 AM
Rooms and interior
- Bedrooms:4
- Total bathrooms:4
- Full bathrooms:3
- Half bathrooms:1
- Living area:4,374 sq. ft.
Heating and cooling
- Cooling:Central A/C
- Heating:Central, Propane - Leased
Structure and exterior
- Year built:2019
- Building area:4,374 sq. ft.
- Lot area:1.28 Acres
Schools
- High school:BRENTSVILLE DISTRICT
- Middle school:NOKESVILLE
- Elementary school:NOKESVILLE
Utilities
- Water:Well
- Sewer:Public Sewer
Finances and disclosures
- Price:$949,000
- Price per sq. ft.:$216.96
- Tax amount:$7,712 (2025)
New listings near 12115 Edmund Saul Ct
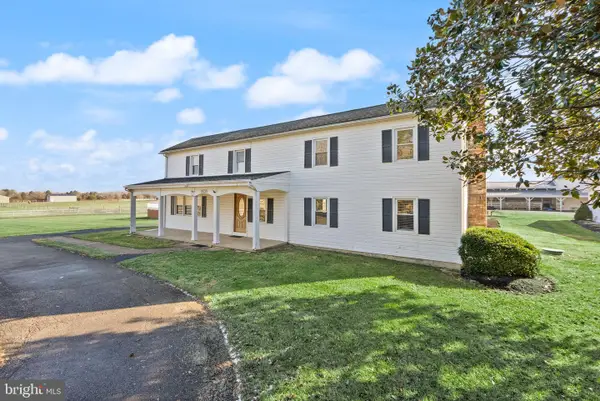 $795,000Pending3 beds 3 baths2,804 sq. ft.
$795,000Pending3 beds 3 baths2,804 sq. ft.10733 Parkgate Dr, NOKESVILLE, VA 20181
MLS# VAPW2109442Listed by: LPT REALTY, LLC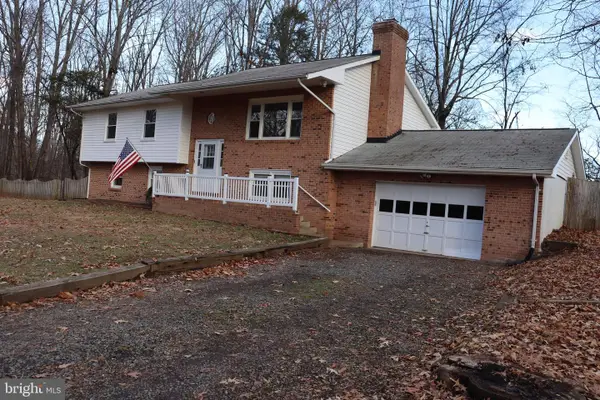 $679,000Active4 beds 3 baths2,671 sq. ft.
$679,000Active4 beds 3 baths2,671 sq. ft.8918 Burwell Rd, NOKESVILLE, VA 20181
MLS# VAPW2109268Listed by: LONG & FOSTER REAL ESTATE, INC.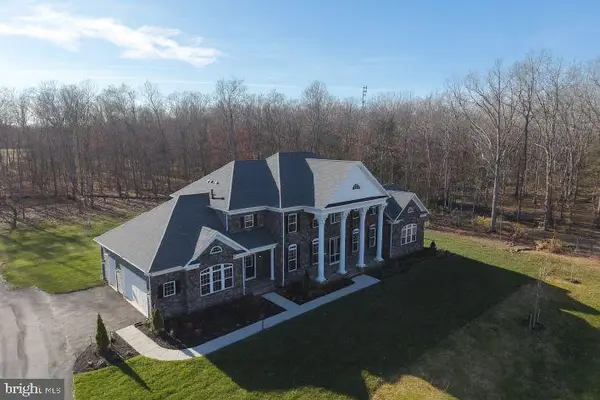 $1,980,000Active10 beds 8 baths8,499 sq. ft.
$1,980,000Active10 beds 8 baths8,499 sq. ft.13620 Aden Rd, NOKESVILLE, VA 20181
MLS# VAPW2109232Listed by: LPT REALTY, LLC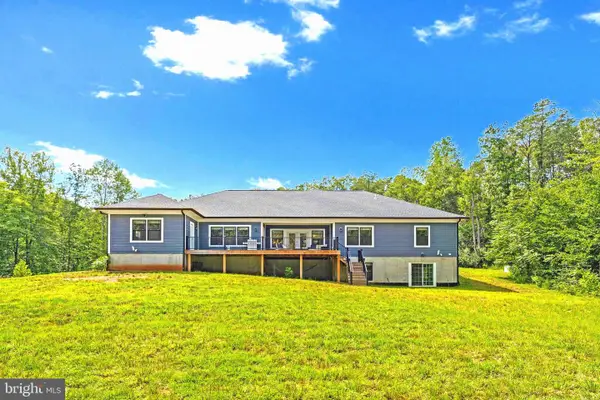 $1,100,000Pending4 beds 5 baths4,530 sq. ft.
$1,100,000Pending4 beds 5 baths4,530 sq. ft.14051 Heathers Overlook Ct, NOKESVILLE, VA 20181
MLS# VAPW2109224Listed by: PEARSON SMITH REALTY, LLC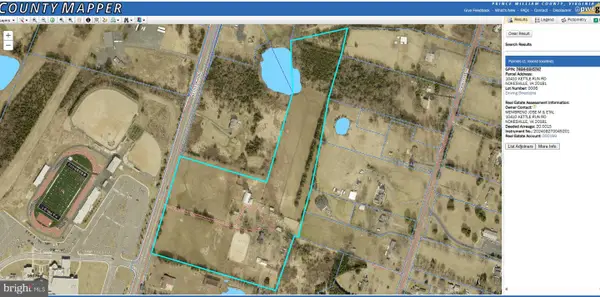 $7,500,000Active20 Acres
$7,500,000Active20 Acres10410 Kettle Run Rd, NOKESVILLE, VA 20181
MLS# VAPW2109198Listed by: MOVE4FREE REALTY, LLC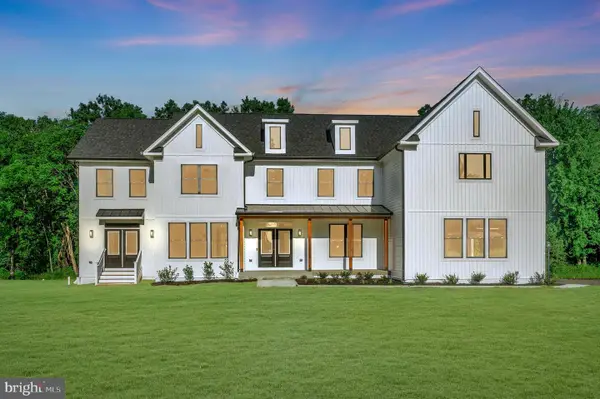 $1,550,000Active5 beds 5 baths7,380 sq. ft.
$1,550,000Active5 beds 5 baths7,380 sq. ft.11501 Asbury Ridge, NOKESVILLE, VA 20181
MLS# VAPW2108694Listed by: REAL PROPERTY MANAGEMENT PROS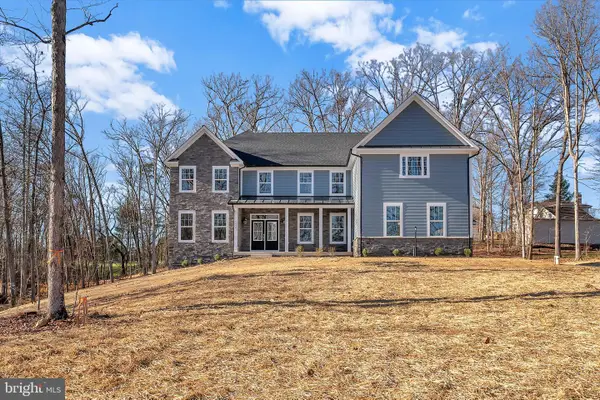 $1,475,000Active5 beds 5 baths5,773 sq. ft.
$1,475,000Active5 beds 5 baths5,773 sq. ft.11501 Asbury Ridge Ct, NOKESVILLE, VA 20181
MLS# VAPW2108734Listed by: REAL PROPERTY MANAGEMENT PROS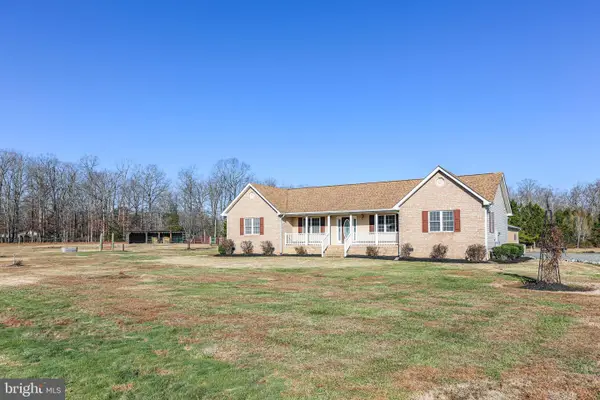 $995,000Active3 beds 2 baths2,072 sq. ft.
$995,000Active3 beds 2 baths2,072 sq. ft.14671 Deepwood Ln, NOKESVILLE, VA 20181
MLS# VAPW2108572Listed by: Q REAL ESTATE, LLC $1,275,000Active5 beds 6 baths4,988 sq. ft.
$1,275,000Active5 beds 6 baths4,988 sq. ft.8618 Sycamore Springs Way, NOKESVILLE, VA 20181
MLS# VAPW2107746Listed by: SPRING HILL REAL ESTATE, LLC. $1,020,000Pending5 beds 4 baths3,532 sq. ft.
$1,020,000Pending5 beds 4 baths3,532 sq. ft.12330 Jayse Way, NOKESVILLE, VA 20181
MLS# VAPW2107444Listed by: W REALTY & SERVICES, INC.
