13741 Orlando Rd, Nokesville, VA 20181
Local realty services provided by:Better Homes and Gardens Real Estate GSA Realty
13741 Orlando Rd,Nokesville, VA 20181
$1,100,000
- 4 Beds
- 5 Baths
- 3,600 sq. ft.
- Single family
- Active
Listed by: theresa b cassi-hook, maggie roland
Office: coldwell banker elite
MLS#:VAPW2086516
Source:BRIGHTMLS
Price summary
- Price:$1,100,000
- Price per sq. ft.:$305.56
About this home
Welcome to the Estate Newport I, an elegant 4-bedroom residence offering exceptional design, comfort, and functionality. Situated on a scenic wooded homesite, this home provides a tranquil retreat with convenient access to major roadways, shopping, and hospitals. The expansive en-suite bedroom features a spa-like bathroom with a soaking tub, large shower, double vanities, and a separate water closet. A generously sized walk-in closet completes this luxurious space. Three additional bedrooms offer ample space, with two full bathrooms designed for convenience and style. An OPPTIONAL upper-level laundry room adds practicality and ease to your daily routine. The main level includes formal living and dining rooms for hosting gatherings and private study for work or quiet moments. The soaring ceilings of the family room create a bright and inviting central gathering space, with gas fireplace, perfect for relaxation or entertaining. Equipped with stainless steel appliances, a large island, upgraded countertops, and a walk-in pantry, this kitchen is a chef’s dream. The main-level laundry room is thoughtfully designed for easy access. The spacious unfinished basement features two full-sized windows and a double-door walkout, offering endless possibilities to create additional living, entertainment, or storage spaces tailored to your needs. Nestled on a private wooded homesite, the Estate Newport I provides peace and privacy while keeping you close to essential amenities, including shopping, hospitals, and major roadways for effortless commuting. Don’t miss the opportunity to build your dream home!
*This home is to be built- photos are of likeness*
Contact an agent
Home facts
- Listing ID #:VAPW2086516
- Added:341 day(s) ago
- Updated:December 31, 2025 at 02:48 PM
Rooms and interior
- Bedrooms:4
- Total bathrooms:5
- Full bathrooms:4
- Half bathrooms:1
- Living area:3,600 sq. ft.
Heating and cooling
- Cooling:Central A/C
- Heating:90% Forced Air, Forced Air, Heat Pump - Electric BackUp, Humidifier, Programmable Thermostat, Propane - Leased, Zoned
Structure and exterior
- Roof:Architectural Shingle
- Building area:3,600 sq. ft.
- Lot area:1.77 Acres
Utilities
- Water:Well
- Sewer:On Site Septic, Perc Approved Septic
Finances and disclosures
- Price:$1,100,000
- Price per sq. ft.:$305.56
- Tax amount:$1,366 (2022)
New listings near 13741 Orlando Rd
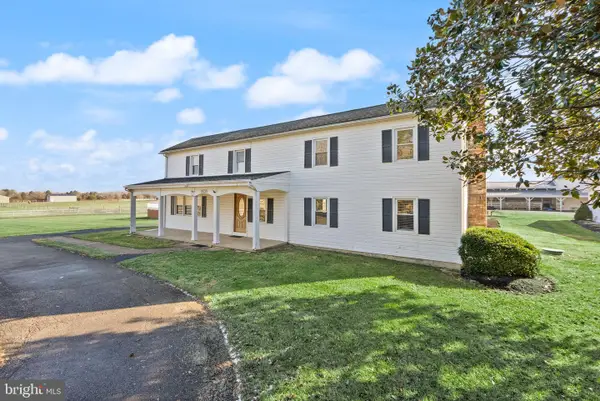 $795,000Pending3 beds 3 baths2,804 sq. ft.
$795,000Pending3 beds 3 baths2,804 sq. ft.10733 Parkgate Dr, NOKESVILLE, VA 20181
MLS# VAPW2109442Listed by: LPT REALTY, LLC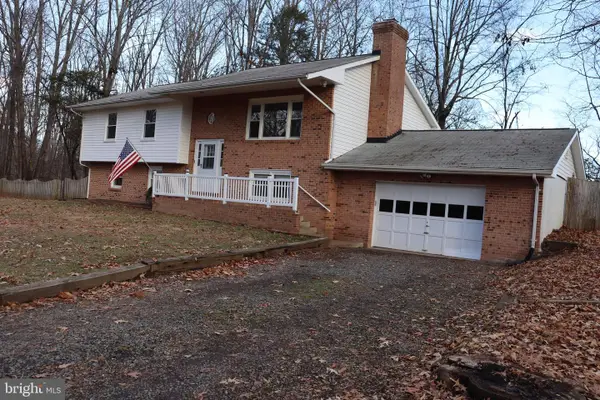 $679,000Active4 beds 3 baths2,671 sq. ft.
$679,000Active4 beds 3 baths2,671 sq. ft.8918 Burwell Rd, NOKESVILLE, VA 20181
MLS# VAPW2109268Listed by: LONG & FOSTER REAL ESTATE, INC.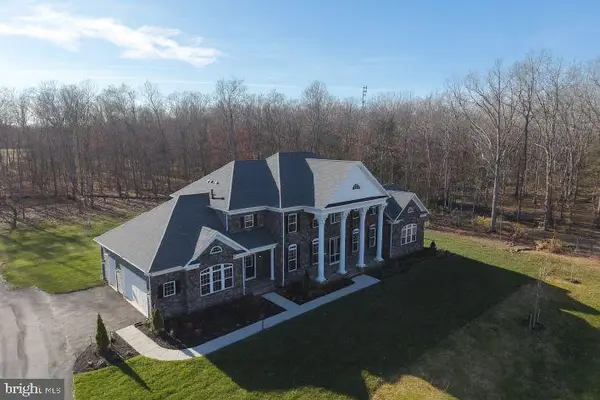 $1,980,000Active10 beds 8 baths8,499 sq. ft.
$1,980,000Active10 beds 8 baths8,499 sq. ft.13620 Aden Rd, NOKESVILLE, VA 20181
MLS# VAPW2109232Listed by: LPT REALTY, LLC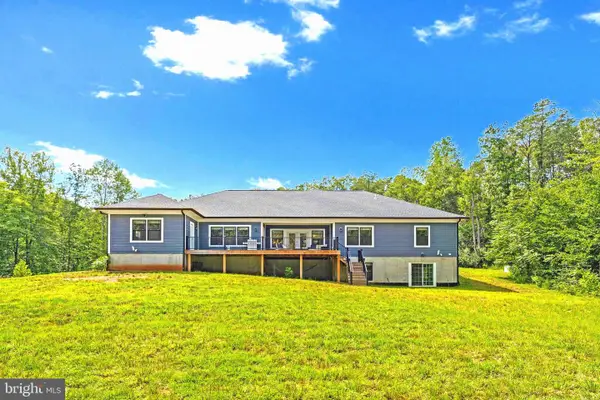 $1,100,000Pending4 beds 5 baths4,530 sq. ft.
$1,100,000Pending4 beds 5 baths4,530 sq. ft.14051 Heathers Overlook Ct, NOKESVILLE, VA 20181
MLS# VAPW2109224Listed by: PEARSON SMITH REALTY, LLC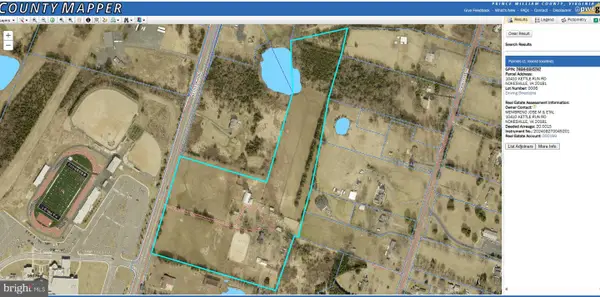 $7,500,000Active20 Acres
$7,500,000Active20 Acres10410 Kettle Run Rd, NOKESVILLE, VA 20181
MLS# VAPW2109198Listed by: MOVE4FREE REALTY, LLC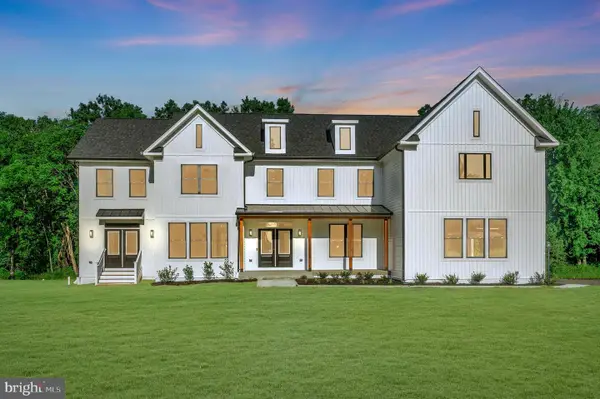 $1,550,000Active5 beds 5 baths7,380 sq. ft.
$1,550,000Active5 beds 5 baths7,380 sq. ft.11501 Asbury Ridge, NOKESVILLE, VA 20181
MLS# VAPW2108694Listed by: REAL PROPERTY MANAGEMENT PROS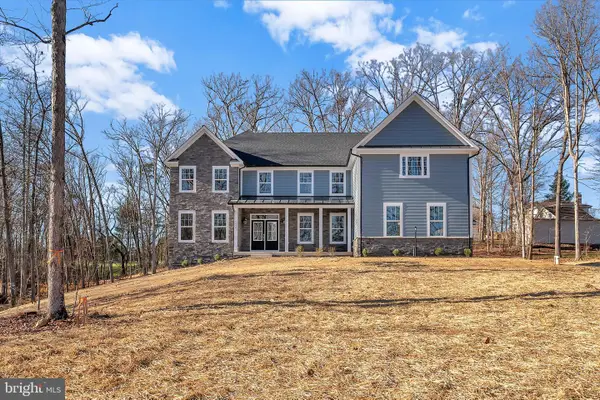 $1,475,000Active5 beds 5 baths5,773 sq. ft.
$1,475,000Active5 beds 5 baths5,773 sq. ft.11501 Asbury Ridge Ct, NOKESVILLE, VA 20181
MLS# VAPW2108734Listed by: REAL PROPERTY MANAGEMENT PROS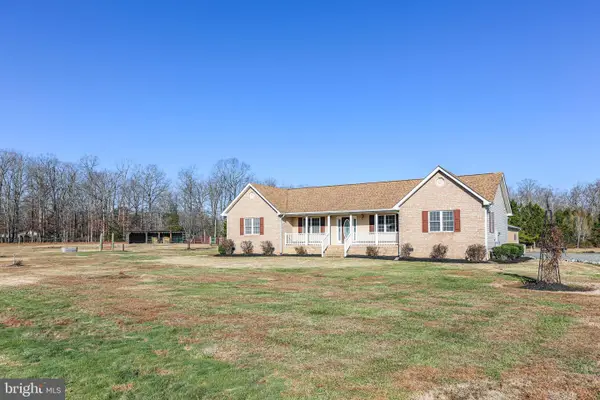 $995,000Active3 beds 2 baths2,072 sq. ft.
$995,000Active3 beds 2 baths2,072 sq. ft.14671 Deepwood Ln, NOKESVILLE, VA 20181
MLS# VAPW2108572Listed by: Q REAL ESTATE, LLC $1,275,000Active5 beds 6 baths4,988 sq. ft.
$1,275,000Active5 beds 6 baths4,988 sq. ft.8618 Sycamore Springs Way, NOKESVILLE, VA 20181
MLS# VAPW2107746Listed by: SPRING HILL REAL ESTATE, LLC. $1,020,000Pending5 beds 4 baths3,532 sq. ft.
$1,020,000Pending5 beds 4 baths3,532 sq. ft.12330 Jayse Way, NOKESVILLE, VA 20181
MLS# VAPW2107444Listed by: W REALTY & SERVICES, INC.
