7099 Rogues Rd, NOKESVILLE, VA 20181
Local realty services provided by:Better Homes and Gardens Real Estate Murphy & Co.

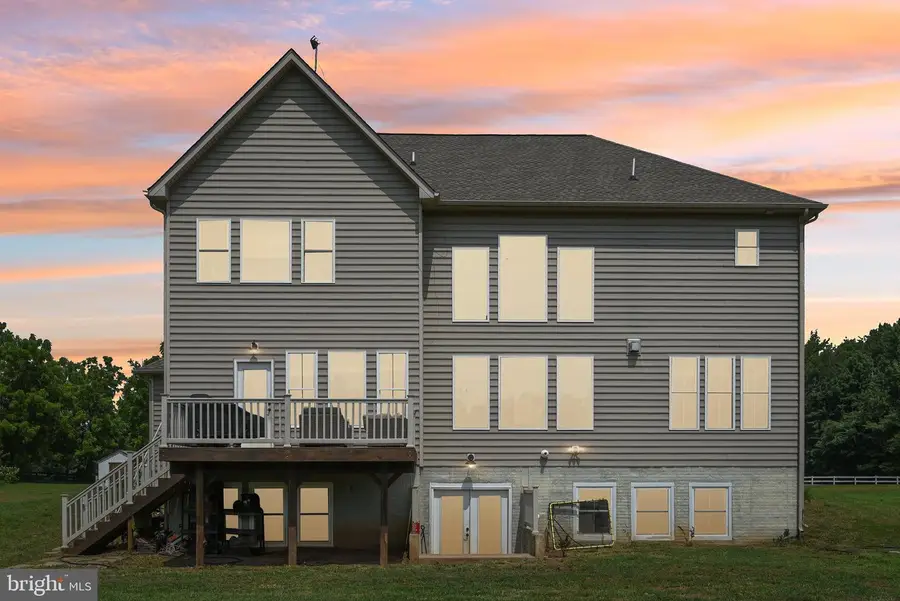
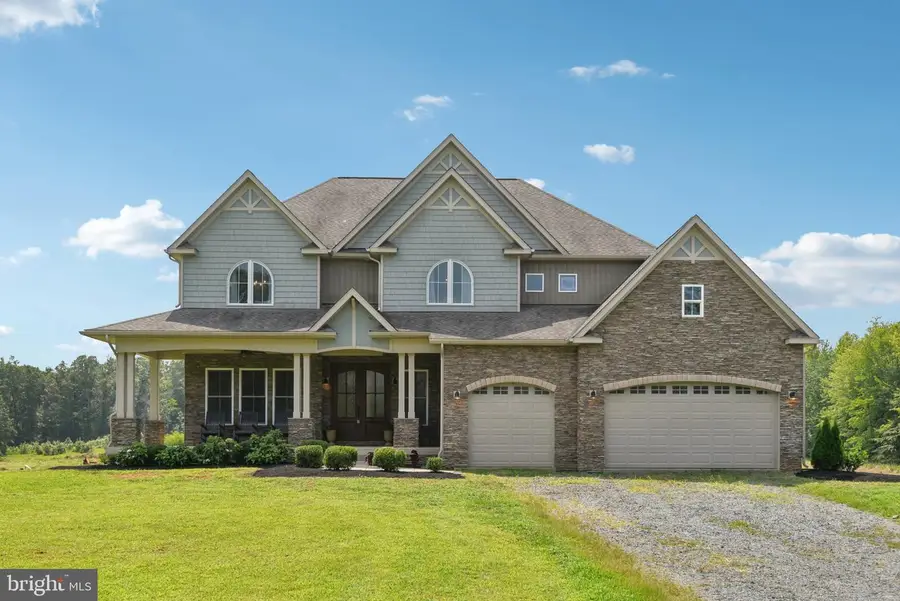
Listed by:chris j colgan
Office:exp realty, llc.
MLS#:VAFQ2017844
Source:BRIGHTMLS
Price summary
- Price:$1,375,000
- Price per sq. ft.:$291.07
About this home
Nestled on a sweeping open lot in Nokesville, this elegant 2017-built colonial offers 3,554 sq ft on the top two levels plus 1,681 sq ft of finished walk-out lower-level space, blending the modern comforts of new construction with the tranquility of a rural setting just minutes from Gainesville and historic Warrenton. The dramatic two-story great room showcases a floor-to-ceiling stone fireplace and walls of windows framing pastoral views, while the gourmet kitchen features granite countertops, tile backsplash, stainless steel appliances, double wall ovens, and a generous island opening to a sunny breakfast nook, with a formal dining room and flexible living areas perfect for entertaining. The luxurious primary suite boasts a spa-inspired bath with dual vanities, a standalone soaking tub, glass-enclosed shower, and walk-in closet, while spacious secondary bedrooms offer well-appointed en suite or shared baths. The finished lower level includes a kitchenette, large recreation room, and versatile spaces ideal for a media room, home office, or guest quarters. Additional highlights include a 3-car attached garage, efficient heat-pump HVAC, ceiling fans, well water with private septic, and accessory structure providing extra storage or workspace, all set in the desirable Vint Hill community with no HOA—offering a peaceful country lifestyle with convenient access to shopping, dining, schools, and commuter routes.
Contact an agent
Home facts
- Year built:2017
- Listing Id #:VAFQ2017844
- Added:10 day(s) ago
- Updated:August 15, 2025 at 01:53 PM
Rooms and interior
- Bedrooms:4
- Total bathrooms:5
- Full bathrooms:4
- Half bathrooms:1
- Living area:4,724 sq. ft.
Heating and cooling
- Cooling:Ceiling Fan(s), Central A/C
- Heating:Electric, Heat Pump(s)
Structure and exterior
- Year built:2017
- Building area:4,724 sq. ft.
Schools
- Middle school:AUBURN
Utilities
- Water:Private, Well
- Sewer:On Site Septic
Finances and disclosures
- Price:$1,375,000
- Price per sq. ft.:$291.07
- Tax amount:$8,971 (2025)
New listings near 7099 Rogues Rd
- New
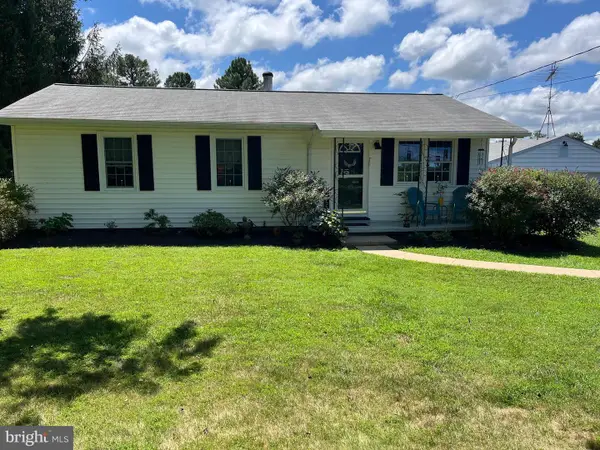 $495,000Active3 beds 1 baths1,128 sq. ft.
$495,000Active3 beds 1 baths1,128 sq. ft.11817 Colvin Ln, NOKESVILLE, VA 20181
MLS# VAPW2101538Listed by: COWNE GROUP - Coming Soon
 $575,000Coming Soon4 beds 3 baths
$575,000Coming Soon4 beds 3 baths11505 Bittle Ln, NOKESVILLE, VA 20181
MLS# VAPW2100812Listed by: SPRING HILL REAL ESTATE, LLC. 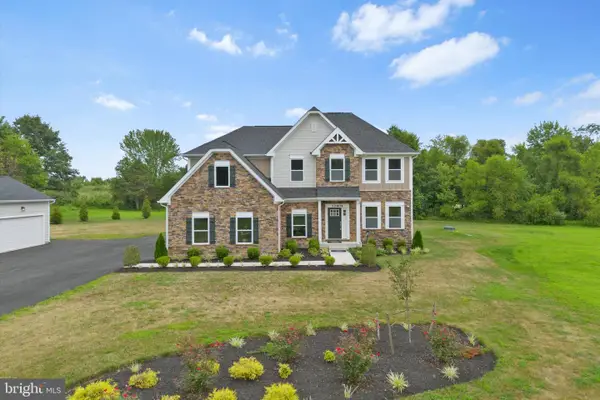 $1,350,000Active5 beds 7 baths4,932 sq. ft.
$1,350,000Active5 beds 7 baths4,932 sq. ft.12404 Parkgate Dr, NOKESVILLE, VA 20181
MLS# VAPW2100774Listed by: KELLER WILLIAMS REALTY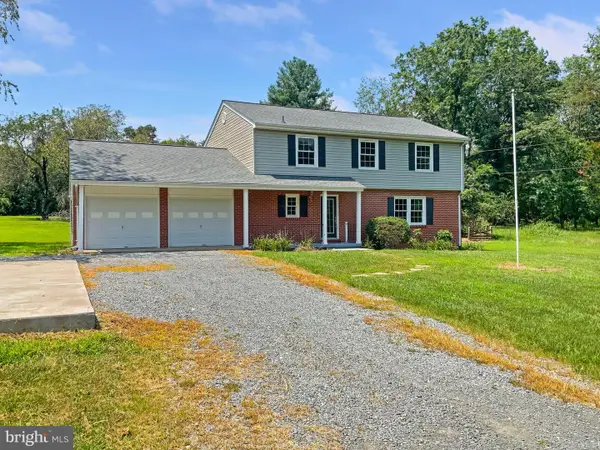 $635,000Pending4 beds 3 baths2,250 sq. ft.
$635,000Pending4 beds 3 baths2,250 sq. ft.11094 Round Hill Dr, NOKESVILLE, VA 20181
MLS# VAPW2100630Listed by: OPEN DOOR BROKERAGE, LLC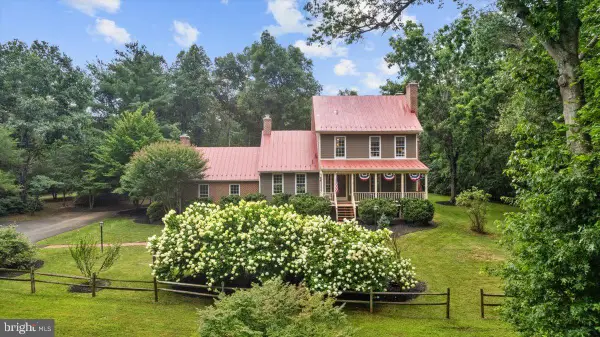 $1,015,000Active4 beds 4 baths4,779 sq. ft.
$1,015,000Active4 beds 4 baths4,779 sq. ft.13944 Aden Rd, NOKESVILLE, VA 20181
MLS# VAPW2100500Listed by: RE/MAX GATEWAY $1,699,000Active5 beds 7 baths8,274 sq. ft.
$1,699,000Active5 beds 7 baths8,274 sq. ft.10895 Justabout Farms Ln, NOKESVILLE, VA 20181
MLS# VAPW2100204Listed by: CENTURY 21 NEW MILLENNIUM $1,140,000Active4 beds 4 baths5,396 sq. ft.
$1,140,000Active4 beds 4 baths5,396 sq. ft.9409 Windy Hill Dr, NOKESVILLE, VA 20181
MLS# VAPW2100106Listed by: SAMSON PROPERTIES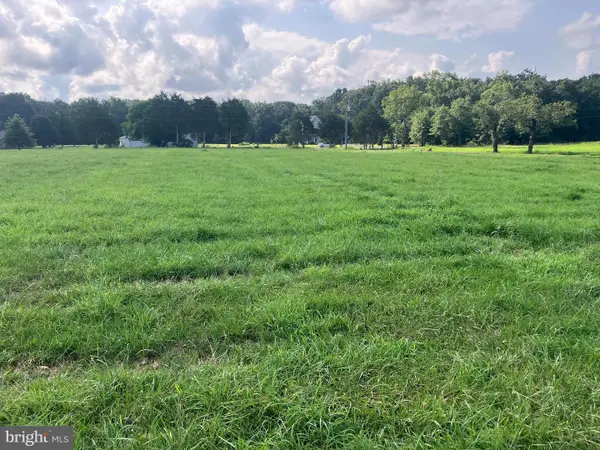 $549,900Active3 beds 1 baths960 sq. ft.
$549,900Active3 beds 1 baths960 sq. ft.14126 Fleetwood Dr, NOKESVILLE, VA 20181
MLS# VAPW2100026Listed by: REAL PROPERTY MANAGEMENT PROS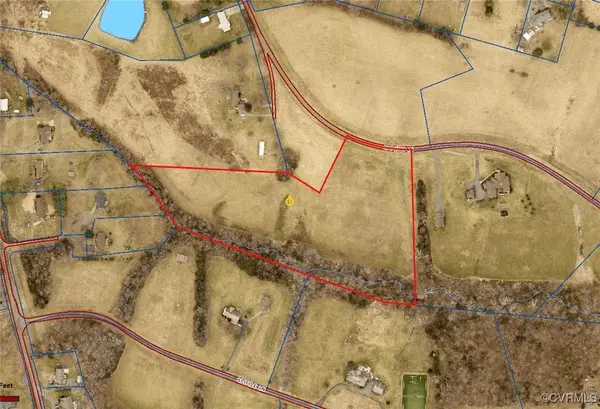 $400,000Active10 Acres
$400,000Active10 Acres10028 Hopkins Lane, Nokesville, VA 20181
MLS# 2520531Listed by: DUDLEY RESOURCES

