7414 Kettle Ridge Dr, Nokesville, VA 20181
Local realty services provided by:Better Homes and Gardens Real Estate Murphy & Co.
7414 Kettle Ridge Dr,Nokesville, VA 20181
$800,000
- 4 Beds
- 3 Baths
- 2,884 sq. ft.
- Single family
- Active
Listed by:pamela a jones
Office:long & foster real estate, inc.
MLS#:VAFQ2019316
Source:BRIGHTMLS
Price summary
- Price:$800,000
- Price per sq. ft.:$277.39
About this home
Rare find DC side of Warrenton. Nestled on 6.36 tranquil acres to relax or garden in the highly desirable area of Vint Hill/New Baltimore. The perfect balance of country living and commuter convenience just 10 minutes to Gainesville & Rt66. Rural agricultural zoning invites buyer to bring their bee hives, chickens, and other farm animals.
Wonderful 4 bedroom, 2.5 bathroom home features a gorgeous kitchen with exposed brick and a five-burner stove, an oversized two car side loaded garage.
Recent updates to including New Roof on both house & garage (2024), New Windows , Slider & HVAC (2016),
Enjoy the parklike setting with mature trees, a cul-de-sac location, and plenty of room to relax or garden.
Extras include a an established garden area 25 X 25 fenced garden with raised beds with only organic soil & seeds, and natural pesticides, 40 X 20 heated garage with auto door, firepit, and storage container for all your projects and hobbies.
Located on east side of Warrenton, right at the Prince William County Line. Yet free from HOA restrictions or planned community fees.
County Water Utility Trails
Features of the area convenient to Vint Hill Dog park, the community theatre, ball fields, Lake Brittle is few miles away for the fisherman, or kayaker. Kettle Run school is close by, convenient to Warrenton, Gainesville, Manassas, Shopping, restaurants and wineries ! COMCAST available
Contact an agent
Home facts
- Year built:1984
- Listing ID #:VAFQ2019316
- Added:1 day(s) ago
- Updated:October 16, 2025 at 01:51 PM
Rooms and interior
- Bedrooms:4
- Total bathrooms:3
- Full bathrooms:2
- Half bathrooms:1
- Living area:2,884 sq. ft.
Heating and cooling
- Cooling:Ceiling Fan(s), Central A/C
- Heating:Forced Air, Heat Pump(s), Propane - Owned
Structure and exterior
- Roof:Asphalt
- Year built:1984
- Building area:2,884 sq. ft.
- Lot area:6.36 Acres
Schools
- High school:KETTLE RUN
- Middle school:AUBURN
- Elementary school:GREENVILLE
Utilities
- Water:Well
- Sewer:On Site Septic
Finances and disclosures
- Price:$800,000
- Price per sq. ft.:$277.39
- Tax amount:$5,991 (2025)
New listings near 7414 Kettle Ridge Dr
- New
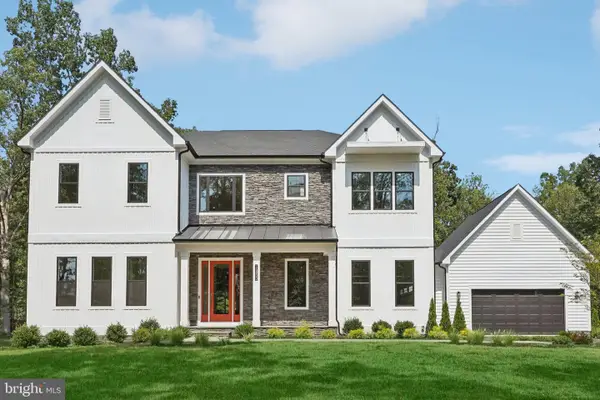 $1,619,670Active6 beds 7 baths6,790 sq. ft.
$1,619,670Active6 beds 7 baths6,790 sq. ft.11780 Parkgate Dr, NOKESVILLE, VA 20181
MLS# VAPW2106118Listed by: D R HORTON REALTY OF VIRGINIA LLC - New
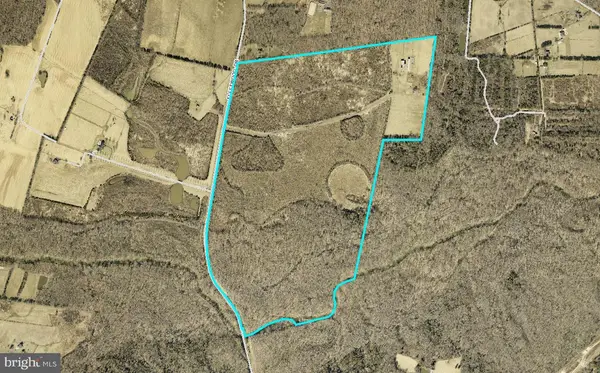 $4,200,000Active4 beds 3 baths2,469 sq. ft.
$4,200,000Active4 beds 3 baths2,469 sq. ft.15205 Fleetwood Dr, NOKESVILLE, VA 20181
MLS# VAPW2105936Listed by: WEBER RECTOR COMMERICAL REAL ESTATE SERVICES, INC. - New
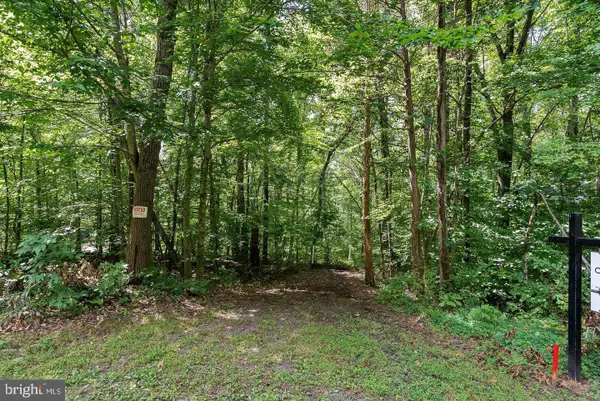 $510,000Active11.95 Acres
$510,000Active11.95 Acres9671 Marlette Dr, NOKESVILLE, VA 20181
MLS# VAPW2105622Listed by: CENTURY 21 NEW MILLENNIUM 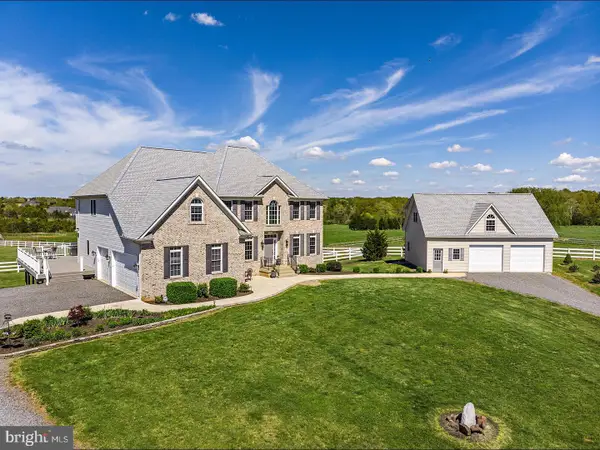 $1,699,999Pending5 beds 5 baths5,428 sq. ft.
$1,699,999Pending5 beds 5 baths5,428 sq. ft.10900 Misty Creek Ct, NOKESVILLE, VA 20181
MLS# VAPW2105506Listed by: CORCORAN MCENEARNEY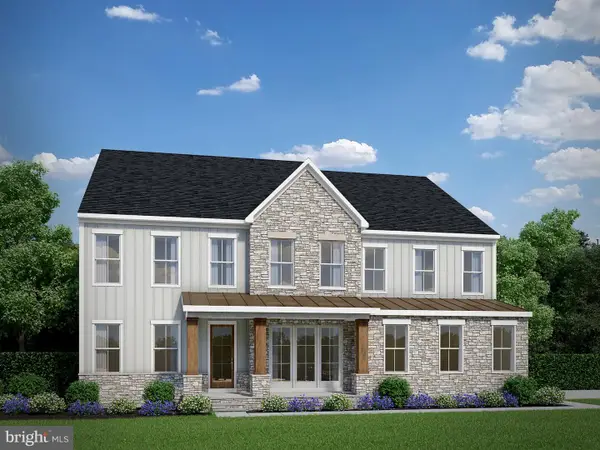 $1,384,900Active4 beds 5 baths4,845 sq. ft.
$1,384,900Active4 beds 5 baths4,845 sq. ft.0 Windhaven Woods, NOKESVILLE, VA 20181
MLS# VAPW2105160Listed by: COLDWELL BANKER ELITE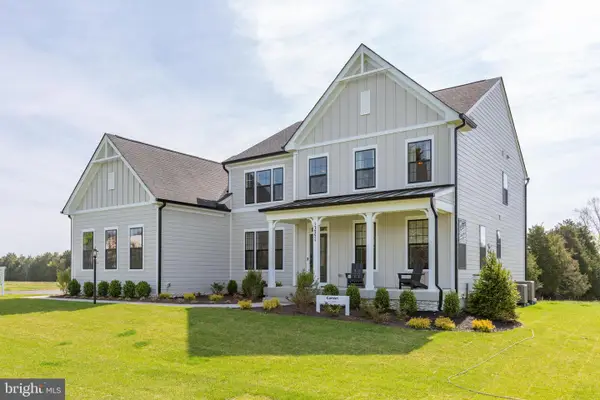 $1,229,900Active4 beds 4 baths3,784 sq. ft.
$1,229,900Active4 beds 4 baths3,784 sq. ft.0 Windhaven, NOKESVILLE, VA 20181
MLS# VAPW2105164Listed by: COLDWELL BANKER ELITE $1,169,900Active4 beds 3 baths3,082 sq. ft.
$1,169,900Active4 beds 3 baths3,082 sq. ft.0 Windhaven Woods, NOKESVILLE, VA 20181
MLS# VAPW2105166Listed by: COLDWELL BANKER ELITE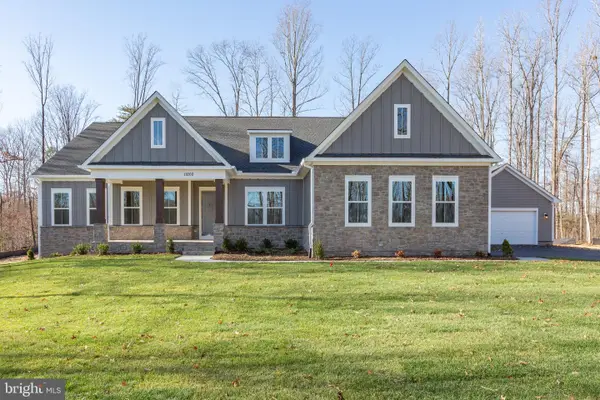 $1,343,900Active4 beds 4 baths3,420 sq. ft.
$1,343,900Active4 beds 4 baths3,420 sq. ft.0 Windhaven Woods, NOKESVILLE, VA 20181
MLS# VAPW2105156Listed by: COLDWELL BANKER ELITE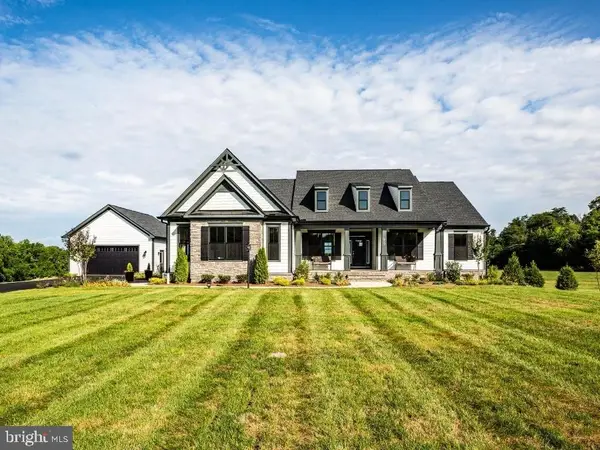 $1,194,900Active3 beds 3 baths2,614 sq. ft.
$1,194,900Active3 beds 3 baths2,614 sq. ft.0 Windhaven Woods, NOKESVILLE, VA 20181
MLS# VAPW2105158Listed by: COLDWELL BANKER ELITE
