7632 Greenwich Rd, Nokesville, VA 20181
Local realty services provided by:Better Homes and Gardens Real Estate Murphy & Co.
7632 Greenwich Rd,Nokesville, VA 20181
$630,000
- 4 Beds
- 4 Baths
- 2,732 sq. ft.
- Single family
- Pending
Listed by: valentin bonilla
Office: samson properties
MLS#:VAFQ2019492
Source:BRIGHTMLS
Price summary
- Price:$630,000
- Price per sq. ft.:$230.6
About this home
Very nice Raised Ranch Rambler in Nokesville, it features a nice kitchen, hardwood floors, separate living and dining room, a large family room with a fire place for family confort and family events, or for game days! The family room leads to a nice deck and a new large patio for the outdoor cookout experiences, and the patio leads to a large detach garage with plenty parking for family events! The main level has 3brs, 1full bath and 1 half bath. In the lower level is a large bedroom 1 bath, a shower, also a half bath. There are also additional rooms you can use in the lower level.. The house sits on a 2.3 acres that could be use as the new owner desires and permitted. Be aware, recording camaras at the property. The sellers would like to post occupied the property for probably two weeks or 30 days max to find a place to move out.
Contact an agent
Home facts
- Year built:1981
- Listing ID #:VAFQ2019492
- Added:63 day(s) ago
- Updated:December 31, 2025 at 08:44 AM
Rooms and interior
- Bedrooms:4
- Total bathrooms:4
- Full bathrooms:2
- Half bathrooms:2
- Living area:2,732 sq. ft.
Heating and cooling
- Cooling:Central A/C
- Heating:Central, Electric
Structure and exterior
- Roof:Asphalt
- Year built:1981
- Building area:2,732 sq. ft.
- Lot area:2.3 Acres
Utilities
- Water:Private, Well
- Sewer:On Site Septic
Finances and disclosures
- Price:$630,000
- Price per sq. ft.:$230.6
- Tax amount:$4,813 (2025)
New listings near 7632 Greenwich Rd
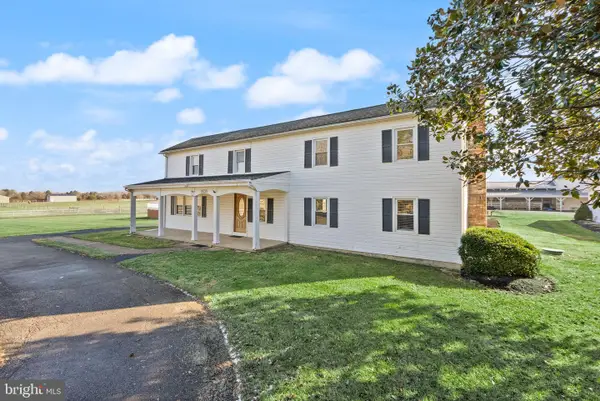 $795,000Pending3 beds 3 baths2,804 sq. ft.
$795,000Pending3 beds 3 baths2,804 sq. ft.10733 Parkgate Dr, NOKESVILLE, VA 20181
MLS# VAPW2109442Listed by: LPT REALTY, LLC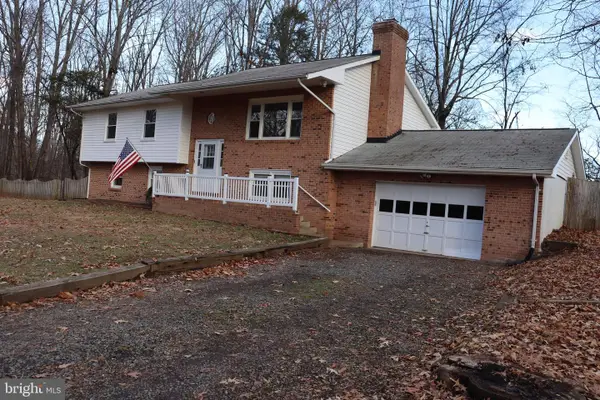 $679,000Active4 beds 3 baths2,671 sq. ft.
$679,000Active4 beds 3 baths2,671 sq. ft.8918 Burwell Rd, NOKESVILLE, VA 20181
MLS# VAPW2109268Listed by: LONG & FOSTER REAL ESTATE, INC.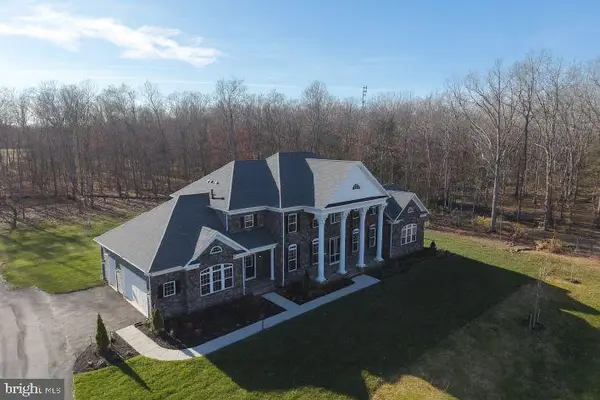 $1,980,000Active10 beds 8 baths8,499 sq. ft.
$1,980,000Active10 beds 8 baths8,499 sq. ft.13620 Aden Rd, NOKESVILLE, VA 20181
MLS# VAPW2109232Listed by: LPT REALTY, LLC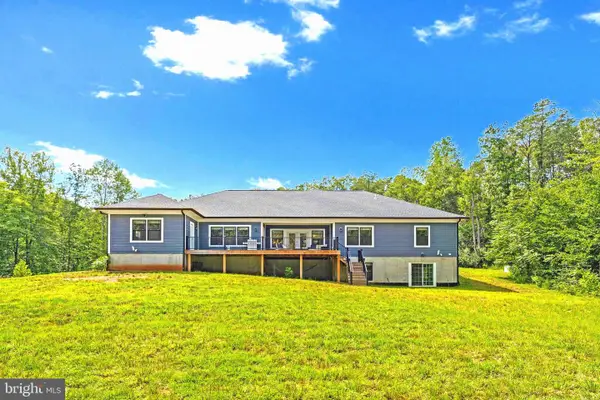 $1,100,000Pending4 beds 5 baths4,530 sq. ft.
$1,100,000Pending4 beds 5 baths4,530 sq. ft.14051 Heathers Overlook Ct, NOKESVILLE, VA 20181
MLS# VAPW2109224Listed by: PEARSON SMITH REALTY, LLC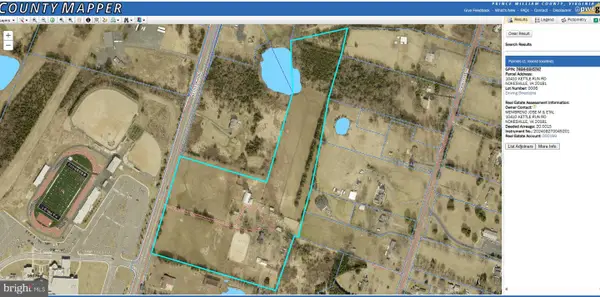 $7,500,000Active20 Acres
$7,500,000Active20 Acres10410 Kettle Run Rd, NOKESVILLE, VA 20181
MLS# VAPW2109198Listed by: MOVE4FREE REALTY, LLC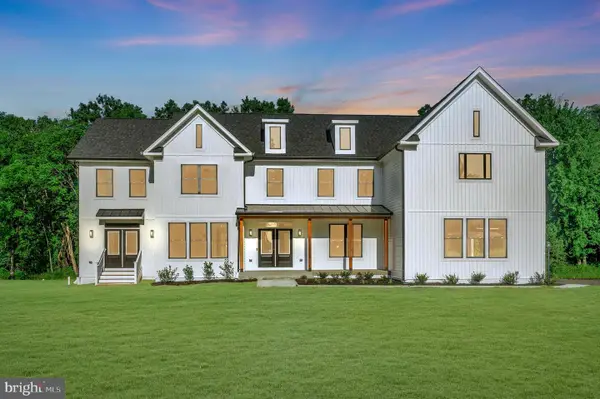 $1,550,000Active5 beds 5 baths7,380 sq. ft.
$1,550,000Active5 beds 5 baths7,380 sq. ft.11501 Asbury Ridge, NOKESVILLE, VA 20181
MLS# VAPW2108694Listed by: REAL PROPERTY MANAGEMENT PROS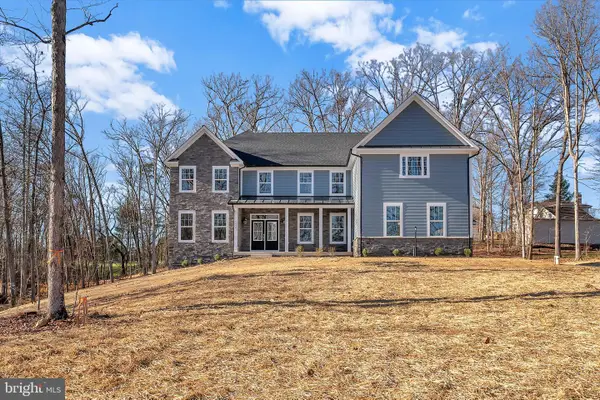 $1,475,000Active5 beds 5 baths5,773 sq. ft.
$1,475,000Active5 beds 5 baths5,773 sq. ft.11501 Asbury Ridge Ct, NOKESVILLE, VA 20181
MLS# VAPW2108734Listed by: REAL PROPERTY MANAGEMENT PROS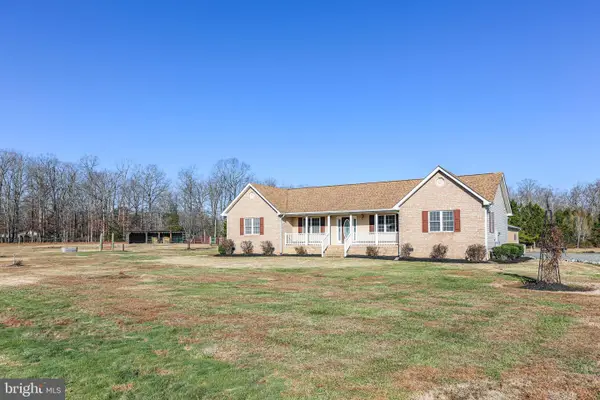 $995,000Active3 beds 2 baths2,072 sq. ft.
$995,000Active3 beds 2 baths2,072 sq. ft.14671 Deepwood Ln, NOKESVILLE, VA 20181
MLS# VAPW2108572Listed by: Q REAL ESTATE, LLC $1,275,000Active5 beds 6 baths4,988 sq. ft.
$1,275,000Active5 beds 6 baths4,988 sq. ft.8618 Sycamore Springs Way, NOKESVILLE, VA 20181
MLS# VAPW2107746Listed by: SPRING HILL REAL ESTATE, LLC. $1,020,000Pending5 beds 4 baths3,532 sq. ft.
$1,020,000Pending5 beds 4 baths3,532 sq. ft.12330 Jayse Way, NOKESVILLE, VA 20181
MLS# VAPW2107444Listed by: W REALTY & SERVICES, INC.
