9300 Mackenzie Meadow Ct, Nokesville, VA 20181
Local realty services provided by:Better Homes and Gardens Real Estate Community Realty
9300 Mackenzie Meadow Ct,Nokesville, VA 20181
$1,425,000
- 5 Beds
- 5 Baths
- 6,166 sq. ft.
- Single family
- Pending
Listed by: patrick w cowne
Office: cowne group
MLS#:VAPW2103680
Source:BRIGHTMLS
Price summary
- Price:$1,425,000
- Price per sq. ft.:$231.11
- Monthly HOA dues:$77.5
About this home
FIRST TIME ON THE MARKET! A PERFECT BLEND OF COUNTRY AND NEIGHBORHOOD IN DESIRABLE MACKENZIE MEADOWS. NESTLED ON 10 PRIVATE ACRES WITH 4 ACRES MAINTAINABLE, THIS BRICK FRONT HOME HAS BEEN LOVINGLY MAINTAINED BY THE ORIGINAL OWNERS. JUST MINUTES FROM GAINESVILLE, BRISTOW, HAYMARKET, AND NOKESVILLE. THIS HOME BOASTS OVER 6,200 SQUARE FEET OF LIVING SPACE. THE MAIN FLOOR INCLUDES 9 FT CEILINGS, SIX CLOSETS FOR PLENTY OF STORAGE, A TWO-STORY FOYER, SEPARATE DINING AND LIVING ROOMS WITH GLEAMING HARDWOOD FLOORS, AND A BEDROOM/OFFICE WITH ADJOINING FULL BATH. THE GOURMET KITCHEN FEATURES CERAMIC TILE WITH DOUBLE STAINLESS-STEEL WALL OVENS, GAS COOKTOP, EXPANSIVE COUNTER SPACE, 42” SOLID WOOD CHERRY CABINETRY, AND A LARGE WALK-IN PANTRY. THE LARGE, OVERSIZED FAMILY ROOM, FEATURING A VAULTED CEILING WITH FLOOR TO CEILING STONE FIREPLACE, SERVES AS THE HEART OF THE HOME. THE UPPER-LEVEL FEATURES FOUR SPACIOUS BEDROOMS- GUEST ROOM WITH ENSUITE BATHROOM, WHILE THE OTHER TWO BEDROOMS SHARE A JACK AND JILL BATH WITH DUAL VANITY, AND A PRIVATE SHOWER AND TOILET. THE PRIMARY SUITE BOASTS A SITTING AREA WITH TWO WALK-IN CLOSETS, AND A LARGE BATH WITH HIS AND HER VANITIES, LARGE WALK-IN SHOWER AND GARDEN TUB, TOILET AREA SEPARATE. THE FINISHED LOWER LEVEL PROVIDES A BLANK SLATE FOR HOME OFFICES, A GAME ROOM, HOME THEATER, GYM, OR MULTI-GENERATIONAL LIVING, ALONG WITH A FULL BATHROOM. STEP OUTSIDE TO THE PRIVATE BACKYARD SURROUNDED BY WOODS. BUT THE TRUE SHOWSTOPPER OF THIS HOME IS THE TWO-STORY DETACHED FOUR CAR GARAGE, WITH AN ATTACHED BEAUTIFUL IN-LAW SUITE, WITH FENCED IN BACKYARD. ENDLESS POSSIBILITIES WITH THIS BUILDING! ALSO, OUTSIDE IS AN RV CARPORT AND SEPARATE SHED FOR LAWN EQUIPMENT. ZONED FOR THE HIGHLY SOUGHT-AFTER BRENTSVILLE HIGH SCHOOL AND THE NOKESVILLE SCHOOL, THIS HOME OFFERS TOP-TIER EDUCATION IN A CHARMING SMALL-TOWN SETTING. DON’T MISS OUT! SCHEDULE YOUR PRIVATE SHOWING TODAY.
UPDATES: 2013 14 KW GENERAC BACKUP GENERATOR
2018 CULLIGAN WATER SOFTENER WITH REVERSE OSMOSIS WATER FILTER
2020-NEW UPSTAIRS HVAC XL-16 TRANE HEAT PUMP WITH WHOLE HOUSE UV AIR CLEANER
2021-REPLACED DOWNSTAIRS HVAC XL 16 HEAT PUMP WITH PROPANE BACK UP FURNACE WITH WHOLE HOUSE UV AIR CLEANER.
2023-APRILAIRE WHOLE HOUSE STEAM HUMIDIFIER
2025-75-GALLON POWER VENT WATER HEATER. NEW WELL TANK. NEW CARPET AND PAINT IN MAIN LEVEL BEDROOM. FRESH PAINT IN THREE BEDROOMS UPSTAIRS AND MASTER BATH. FENCED FRONT YARD HIDDEN INVISIBLE FENCE INSTALLED IN FRONT AND BACKYARD.
Contact an agent
Home facts
- Year built:2004
- Listing ID #:VAPW2103680
- Added:104 day(s) ago
- Updated:December 31, 2025 at 08:44 AM
Rooms and interior
- Bedrooms:5
- Total bathrooms:5
- Full bathrooms:5
- Living area:6,166 sq. ft.
Heating and cooling
- Cooling:Central A/C
- Heating:90% Forced Air, Electric, Propane - Leased
Structure and exterior
- Year built:2004
- Building area:6,166 sq. ft.
- Lot area:10 Acres
Schools
- High school:BRENTSVILLE DISTRICT
- Middle school:BRENTSVILLE
- Elementary school:THE NOKESVILLE SCHOOL
Utilities
- Water:Well
- Sewer:Private Septic Tank
Finances and disclosures
- Price:$1,425,000
- Price per sq. ft.:$231.11
- Tax amount:$10,284 (2025)
New listings near 9300 Mackenzie Meadow Ct
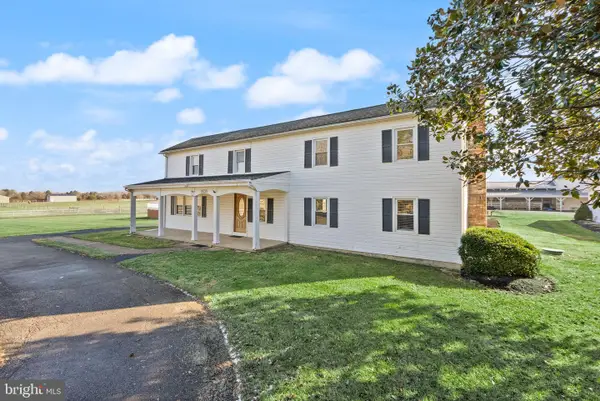 $795,000Pending3 beds 3 baths2,804 sq. ft.
$795,000Pending3 beds 3 baths2,804 sq. ft.10733 Parkgate Dr, NOKESVILLE, VA 20181
MLS# VAPW2109442Listed by: LPT REALTY, LLC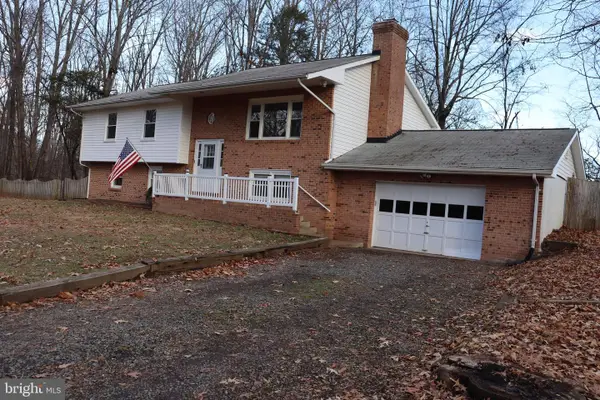 $679,000Active4 beds 3 baths2,671 sq. ft.
$679,000Active4 beds 3 baths2,671 sq. ft.8918 Burwell Rd, NOKESVILLE, VA 20181
MLS# VAPW2109268Listed by: LONG & FOSTER REAL ESTATE, INC.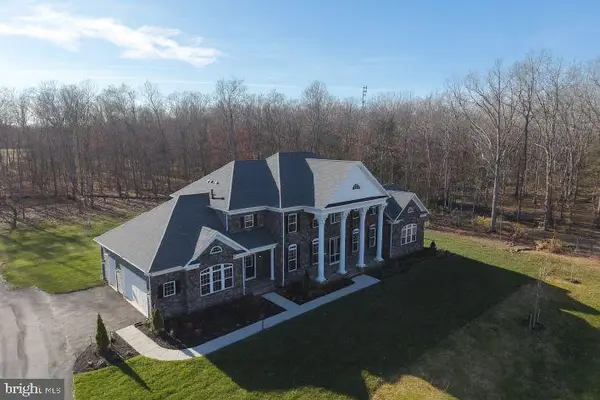 $1,980,000Active10 beds 8 baths8,499 sq. ft.
$1,980,000Active10 beds 8 baths8,499 sq. ft.13620 Aden Rd, NOKESVILLE, VA 20181
MLS# VAPW2109232Listed by: LPT REALTY, LLC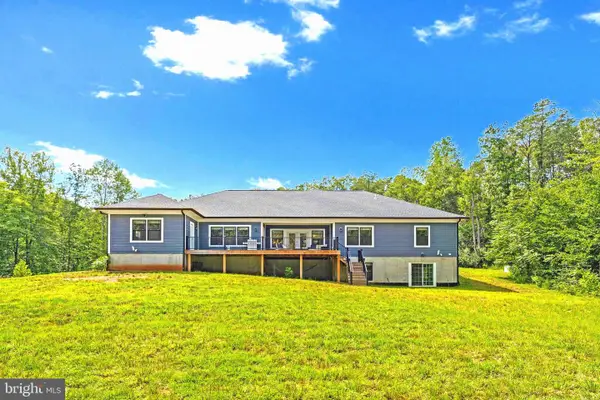 $1,100,000Pending4 beds 5 baths4,530 sq. ft.
$1,100,000Pending4 beds 5 baths4,530 sq. ft.14051 Heathers Overlook Ct, NOKESVILLE, VA 20181
MLS# VAPW2109224Listed by: PEARSON SMITH REALTY, LLC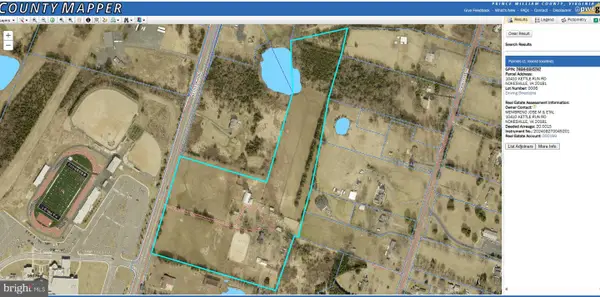 $7,500,000Active20 Acres
$7,500,000Active20 Acres10410 Kettle Run Rd, NOKESVILLE, VA 20181
MLS# VAPW2109198Listed by: MOVE4FREE REALTY, LLC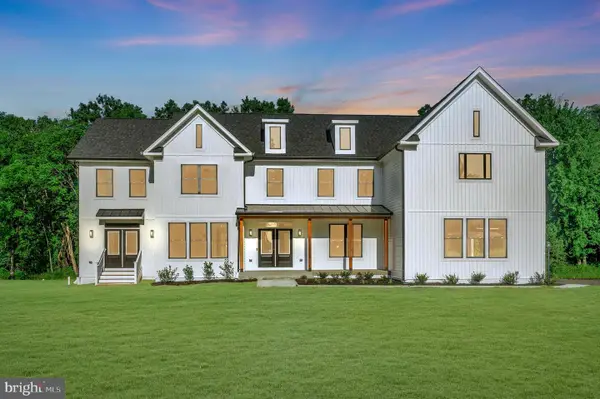 $1,550,000Active5 beds 5 baths7,380 sq. ft.
$1,550,000Active5 beds 5 baths7,380 sq. ft.11501 Asbury Ridge, NOKESVILLE, VA 20181
MLS# VAPW2108694Listed by: REAL PROPERTY MANAGEMENT PROS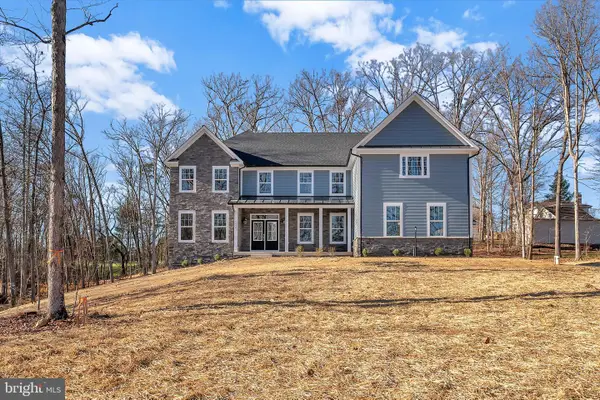 $1,475,000Active5 beds 5 baths5,773 sq. ft.
$1,475,000Active5 beds 5 baths5,773 sq. ft.11501 Asbury Ridge Ct, NOKESVILLE, VA 20181
MLS# VAPW2108734Listed by: REAL PROPERTY MANAGEMENT PROS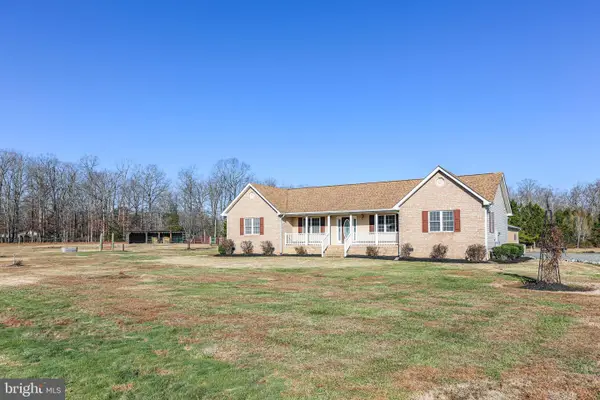 $995,000Active3 beds 2 baths2,072 sq. ft.
$995,000Active3 beds 2 baths2,072 sq. ft.14671 Deepwood Ln, NOKESVILLE, VA 20181
MLS# VAPW2108572Listed by: Q REAL ESTATE, LLC $1,275,000Active5 beds 6 baths4,988 sq. ft.
$1,275,000Active5 beds 6 baths4,988 sq. ft.8618 Sycamore Springs Way, NOKESVILLE, VA 20181
MLS# VAPW2107746Listed by: SPRING HILL REAL ESTATE, LLC. $1,020,000Pending5 beds 4 baths3,532 sq. ft.
$1,020,000Pending5 beds 4 baths3,532 sq. ft.12330 Jayse Way, NOKESVILLE, VA 20181
MLS# VAPW2107444Listed by: W REALTY & SERVICES, INC.
