4250 Granby Street #105, Norfolk, VA 23504
Local realty services provided by:Better Homes and Gardens Real Estate Valley Partners
4250 Granby Street #105,Norfolk, VA 23504
$389,900
- 3 Beds
- 3 Baths
- 2,245 sq. ft.
- Condominium
- Active
Listed by: michelle caldwell thompson
Office: cti real estate
MLS#:VANF2000072
Source:BRIGHTMLS
Price summary
- Price:$389,900
- Price per sq. ft.:$173.67
About this home
Welcome to 4250 Granby Street, Unit #105—an exceptional opportunity to own a luxurious 3-bedroom, 2.5-bath waterfront corner unit nestled along the scenic Lafayette River in the heart of Norfolk. Offering nearly 2,250 square feet of expansive, open-concept living space, this elegant residence perfectly blends upscale finishes, modern updates, and serene outdoor living.
Inside, you’ll find a gourmet kitchen designed for both functionality and entertaining, featuring granite countertops, a generous peninsula with bar seating, ample cabinet space, and brand-new stainless steel appliances. The open layout is ideal for hosting and everyday living, with soaring ceilings, elegant crown molding, and sun-drenched living areas that flow effortlessly onto two private balconies—each offering beautiful views of the Lafayette River.
The primary suite is a true retreat, showcasing peaceful river views, a spa-inspired ensuite bath with dual vanities, a soaking tub, a separate glass-enclosed shower, and two spacious closets for added convenience. Two additional bedrooms provide ample space for guests or a home office, each designed with comfort and style in mind.
Additional highlights include a gas fireplace, full-size laundry room, beautiful flooring, and thoughtful design elements throughout. This unit also includes two assigned garage parking spaces and private storage, offering convenience and peace of mind.
Located in a secure-access, elevator-equipped, and pet-friendly community, residents enjoy manicured landscaping, scenic walkways, and a low-maintenance lifestyle just minutes from Downtown Norfolk, EVMS, Sentara Norfolk General, military installations, and the area's best shopping, dining, and cultural amenities.
Whether you're sipping coffee on the balcony, entertaining guests in the open living space, or exploring nearby parks and city life, this home offers the perfect blend of privacy, elegance, and location.
VA, FHA, and Conventional financing approved. Schedule your private showing today and experience the best in waterfront living at 4250 Granby Street, Unit #105.
Contact an agent
Home facts
- Year built:2007
- Listing ID #:VANF2000072
- Added:276 day(s) ago
- Updated:February 11, 2026 at 02:38 PM
Rooms and interior
- Bedrooms:3
- Total bathrooms:3
- Full bathrooms:2
- Half bathrooms:1
- Living area:2,245 sq. ft.
Heating and cooling
- Cooling:Central A/C
- Heating:Central, Electric
Structure and exterior
- Year built:2007
- Building area:2,245 sq. ft.
Utilities
- Water:Public
- Sewer:Public Sewer
Finances and disclosures
- Price:$389,900
- Price per sq. ft.:$173.67
- Tax amount:$5,288 (2024)
New listings near 4250 Granby Street #105
- New
 $325,000Active3 beds 2 baths2,110 sq. ft.
$325,000Active3 beds 2 baths2,110 sq. ft.1220 Hibie Street, Norfolk, VA 23523
MLS# 10620002Listed by: BHHS RW Towne Realty - New
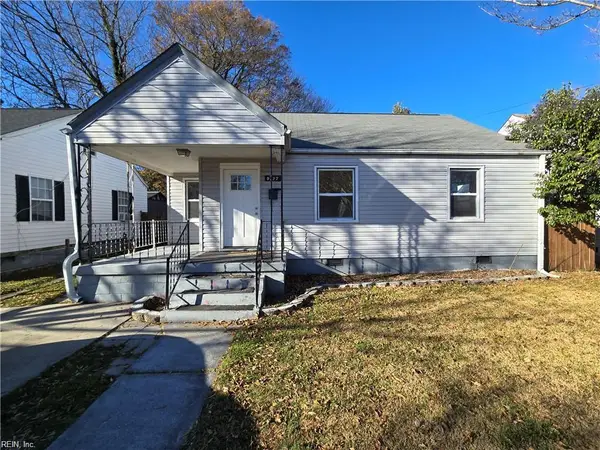 $329,900Active3 beds 2 baths1,403 sq. ft.
$329,900Active3 beds 2 baths1,403 sq. ft.9277 Mason Creek Road, Norfolk, VA 23503
MLS# 10619837Listed by: Iron Valley Real Estate Norfolk - New
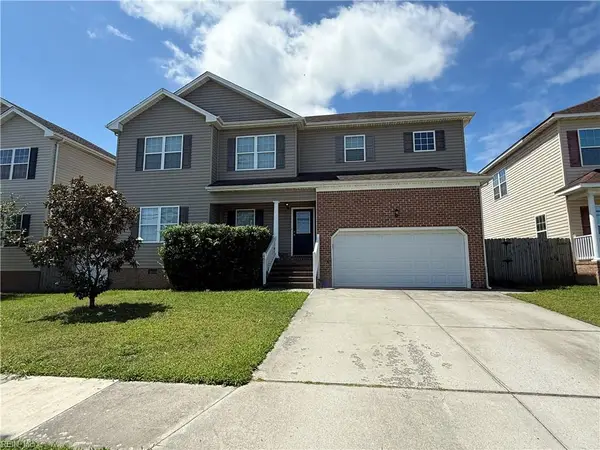 $430,000Active4 beds 3 baths2,002 sq. ft.
$430,000Active4 beds 3 baths2,002 sq. ft.407 West Government Avenue, Norfolk, VA 23503
MLS# 10619780Listed by: RE/MAX Alliance - Open Sat, 2 to 4pmNew
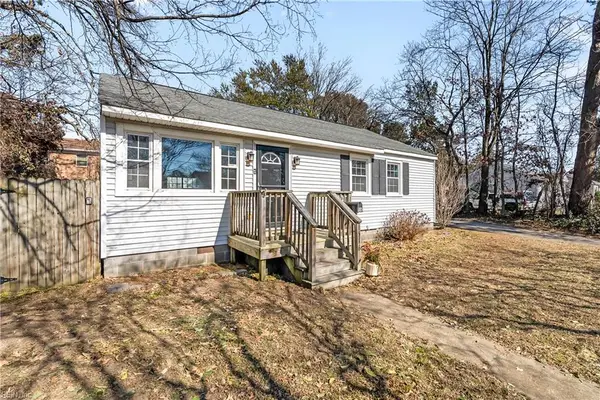 $350,000Active3 beds 2 baths1,303 sq. ft.
$350,000Active3 beds 2 baths1,303 sq. ft.1516 Baychester Avenue, Norfolk, VA 23503
MLS# 10619639Listed by: Keller Williams Town Center - New
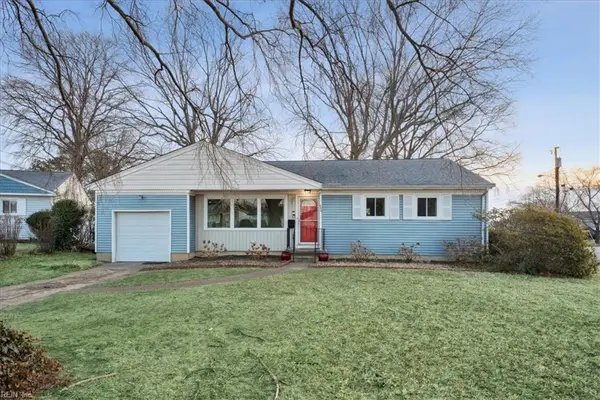 $290,000Active3 beds 2 baths1,105 sq. ft.
$290,000Active3 beds 2 baths1,105 sq. ft.2332 Wharton Court, Norfolk, VA 23518
MLS# 10619660Listed by: RE/MAX Alliance - Open Sat, 2 to 4pmNew
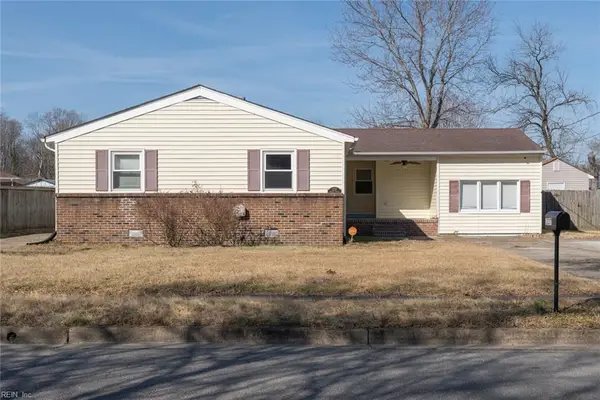 $340,000Active3 beds 2 baths1,620 sq. ft.
$340,000Active3 beds 2 baths1,620 sq. ft.1237 Whaley Avenue, Norfolk, VA 23502
MLS# 10619753Listed by: Next Chapter VA Realty Inc - New
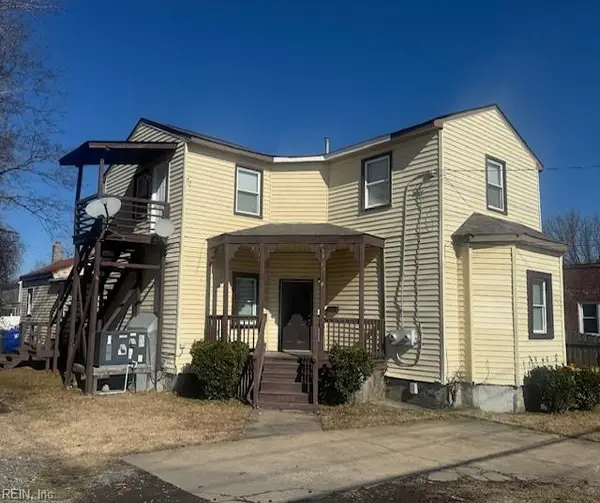 $349,900Active-- beds -- baths2,728 sq. ft.
$349,900Active-- beds -- baths2,728 sq. ft.2312 Kimball Terrace, Norfolk, VA 23504
MLS# 10619768Listed by: Realty One Group Unified - New
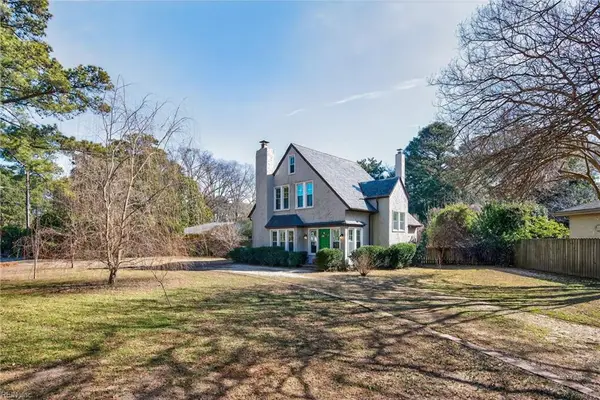 $549,900Active3 beds 3 baths1,906 sq. ft.
$549,900Active3 beds 3 baths1,906 sq. ft.1093 Algonquin Road, Norfolk, VA 23505
MLS# 10618506Listed by: BHHS RW Towne Realty - New
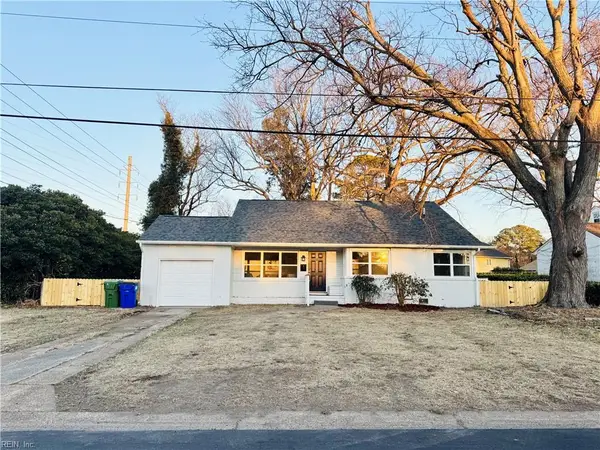 $399,000Active3 beds 2 baths1,849 sq. ft.
$399,000Active3 beds 2 baths1,849 sq. ft.7052 Doummar Drive, Norfolk, VA 23518
MLS# 10619683Listed by: 1st Class RealEstate Integrity - New
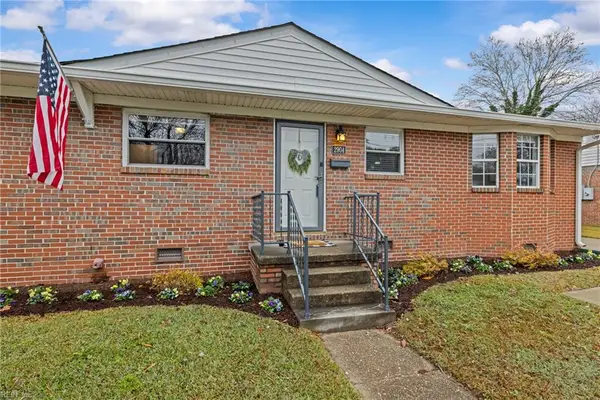 $340,000Active3 beds 1 baths1,378 sq. ft.
$340,000Active3 beds 1 baths1,378 sq. ft.2904 Dominion Avenue, Norfolk, VA 23518
MLS# 10619497Listed by: BHHS RW Towne Realty

