0 Crosswinds Drive, North Chesterfield, VA 23234
Local realty services provided by:Better Homes and Gardens Real Estate Base Camp
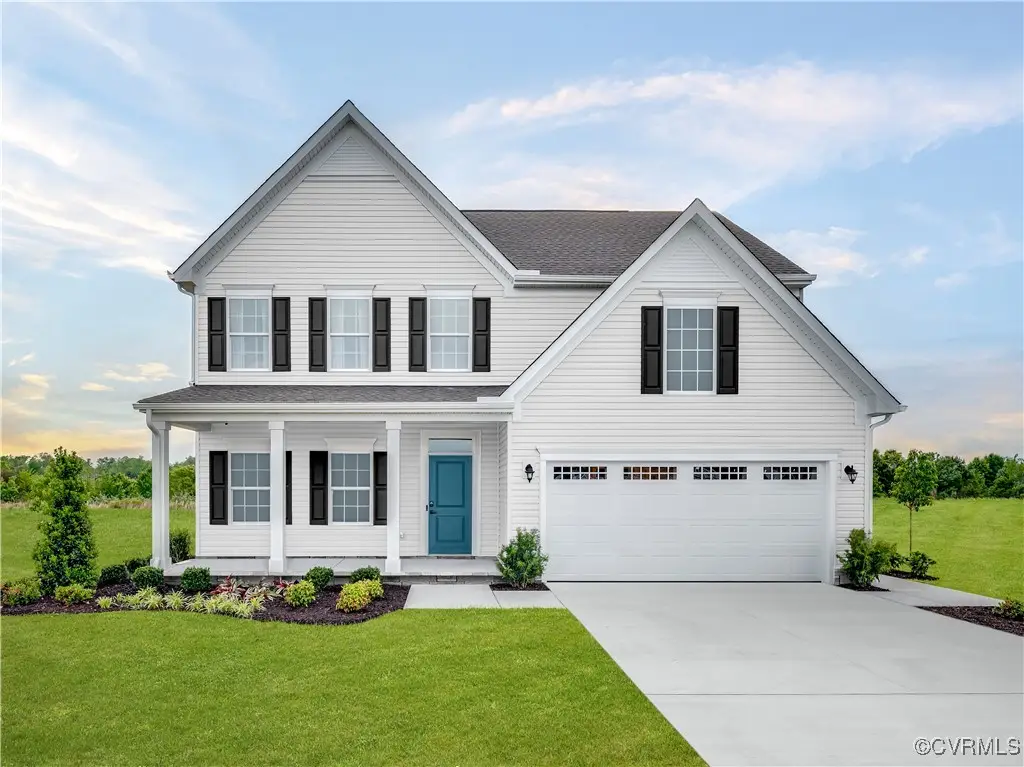
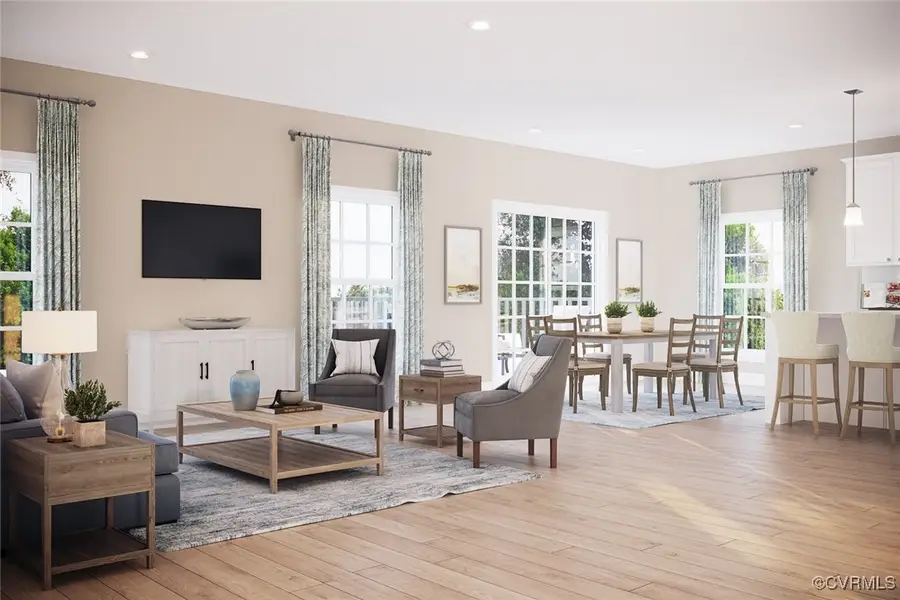
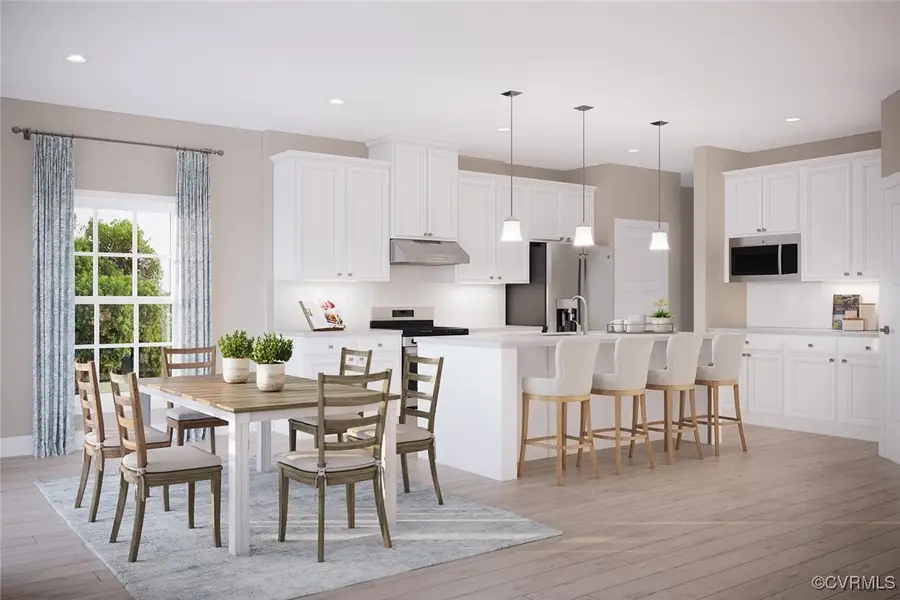
0 Crosswinds Drive,North Chesterfield, VA 23234
$509,990
- 4 Beds
- 3 Baths
- 2,294 sq. ft.
- Single family
- Active
Upcoming open houses
- Sat, Aug 1612:00 pm - 04:00 pm
- Sun, Aug 1712:00 pm - 03:00 pm
Listed by:john thiel
Office:long & foster realtors
MLS#:2518265
Source:RV
Price summary
- Price:$509,990
- Price per sq. ft.:$222.31
- Monthly HOA dues:$60
About this home
The Anderson is astonishing. An optional full front porch makes a statement and invites you into the foyer and flex space, which can be used as a study, office and more. The stunning family room adjoins your gourmet kitchen and overlooks the whole level, including the dining area and rear porch. Beyond the pantry, the laundry connects to a 2-car garage. Your luxury owner’s suite completes the main floor with a dual vanity bath and walk-in closet. Upstairs, two bedrooms, a full bath and large loft offer more comfort and living space. Discover Exceptional Living in a Nature-Inspired Setting. Welcome to a community where space, serenity, and privacy come together to create the perfect place to call home. Our generously sized home sites are thoughtfully designed to offer a peaceful retreat, nestled among mature trees and natural wooded surroundings. Whether you're seeking a quiet cul-de-sac location or a lot with ample separation from neighbors, you'll find the ideal setting here. Enjoy the luxury of expansive yards, ideal for outdoor living, gardening, or simply soaking in the tranquility of your private oasis. With limited through traffic and a layout that prioritizes privacy, these home sites provide a rare blend of seclusion and community charm. Come experience the difference—where every lot is a sanctuary, and every home is a haven. Watermark is a masterfully-planned community built on the philosophy that you should love where you live. Located in beautiful southwestern Chesterfield, you’ll find new homes with desirable amenities. With quick access to Rt. 288, Chippenham Parkway, and I-95, it’s easy to get wherever you need to go. Whether you’re looking for a great neighborhood to raise a family or you’re an active adult ready to live the good life, you’ll love calling Watermark home.
Contact an agent
Home facts
- Year built:2025
- Listing Id #:2518265
- Added:46 day(s) ago
- Updated:August 15, 2025 at 03:54 AM
Rooms and interior
- Bedrooms:4
- Total bathrooms:3
- Full bathrooms:2
- Half bathrooms:1
- Living area:2,294 sq. ft.
Heating and cooling
- Cooling:Central Air, Electric
- Heating:Forced Air, Natural Gas
Structure and exterior
- Roof:Shingle
- Year built:2025
- Building area:2,294 sq. ft.
Schools
- High school:Bird
- Middle school:Falling Creek
- Elementary school:Hopkins
Utilities
- Water:Public
- Sewer:Public Sewer
Finances and disclosures
- Price:$509,990
- Price per sq. ft.:$222.31
New listings near 0 Crosswinds Drive
- Open Sat, 12 to 3pmNew
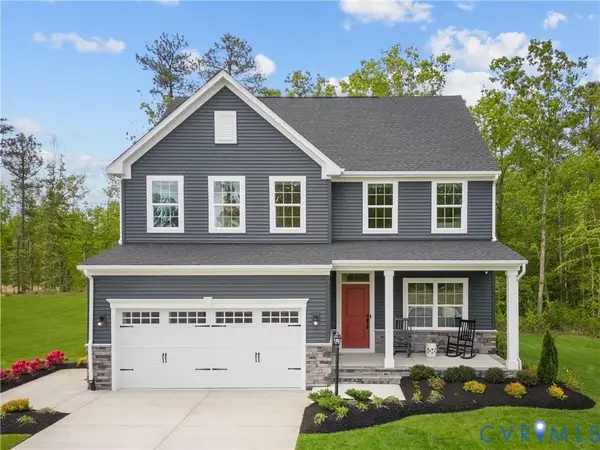 $579,990Active4 beds 4 baths3,186 sq. ft.
$579,990Active4 beds 4 baths3,186 sq. ft.7300 Dunharrow Trace, North Chesterfield, VA 23234
MLS# 2522915Listed by: LONG & FOSTER REALTORS - Open Sun, 2 to 4pmNew
 $299,000Active3 beds 2 baths1,344 sq. ft.
$299,000Active3 beds 2 baths1,344 sq. ft.6705 Mason Valley Drive, North Chesterfield, VA 23234
MLS# 2521534Listed by: KEETON & CO REAL ESTATE - New
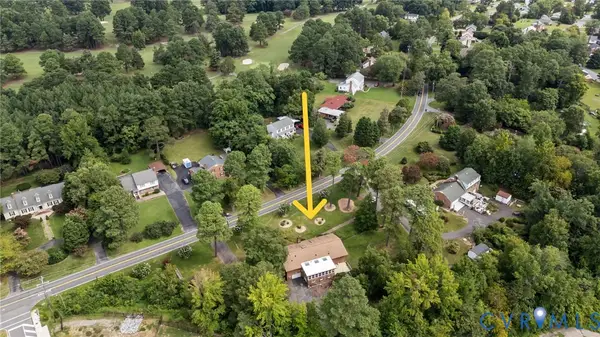 $440,000Active3 beds 3 baths2,177 sq. ft.
$440,000Active3 beds 3 baths2,177 sq. ft.4021 Cogbill Road, North Chesterfield, VA 23234
MLS# 2522221Listed by: RE/MAX COMMONWEALTH - Open Sat, 2 to 4pm
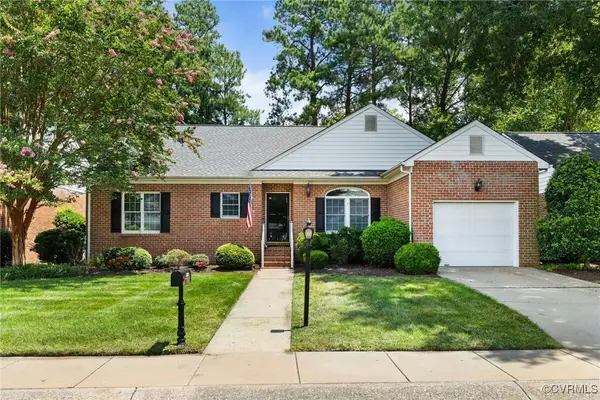 $355,000Active2 beds 2 baths1,512 sq. ft.
$355,000Active2 beds 2 baths1,512 sq. ft.5707 Lakemere Drive, North Chesterfield, VA 23234
MLS# 2520622Listed by: LONG & FOSTER REALTORS - New
 $255,000Active3 beds 3 baths1,860 sq. ft.
$255,000Active3 beds 3 baths1,860 sq. ft.9605 Kennesaw, North Chesterfield, VA 23236
MLS# 2522642Listed by: HOMETOWN REALTY - Open Sat, 1 to 3pmNew
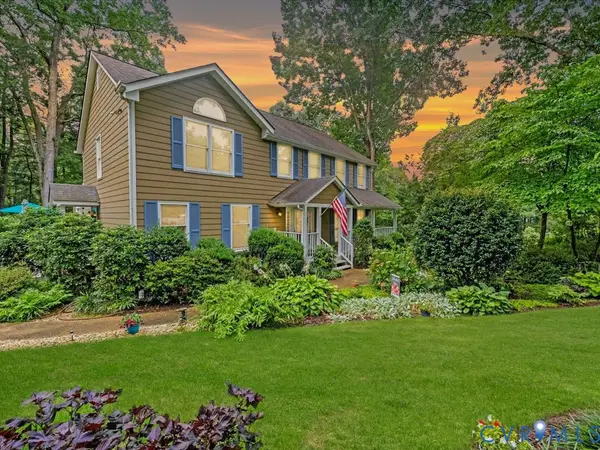 $675,000Active4 beds 4 baths3,126 sq. ft.
$675,000Active4 beds 4 baths3,126 sq. ft.11603 Durrington Drive, North Chesterfield, VA 23236
MLS# 2522587Listed by: RIVER CITY ELITE PROPERTIES - REAL BROKER - New
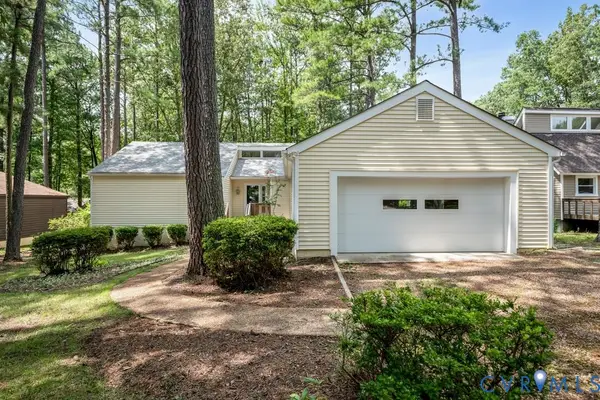 $399,000Active3 beds 2 baths1,696 sq. ft.
$399,000Active3 beds 2 baths1,696 sq. ft.11624 Gordon School Road, North Chesterfield, VA 23236
MLS# 2521955Listed by: LIZ MOORE & ASSOCIATES - New
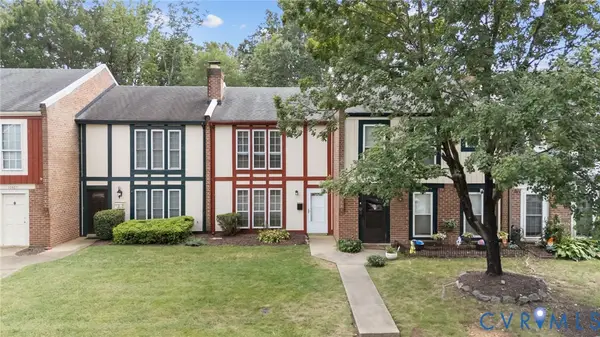 $215,000Active2 beds 2 baths1,064 sq. ft.
$215,000Active2 beds 2 baths1,064 sq. ft.10411 Hyannis Drive, North Chesterfield, VA 23236
MLS# 2522295Listed by: THE HOGAN GROUP REAL ESTATE - New
 $415,000Active3 beds 3 baths2,287 sq. ft.
$415,000Active3 beds 3 baths2,287 sq. ft.8601 Claypool Road, North Chesterfield, VA 23236
MLS# 2521766Listed by: SHAHEEN RUTH MARTIN & FONVILLE - New
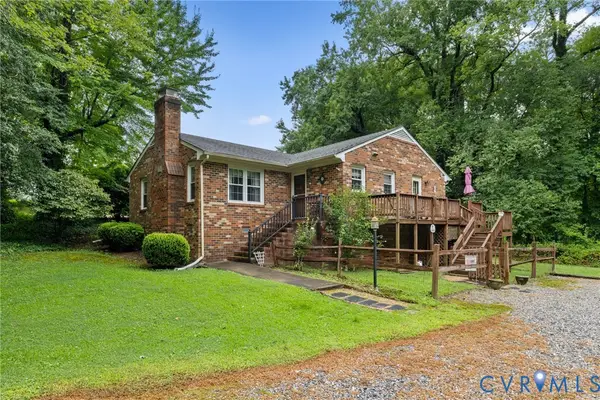 $350,000Active3 beds 2 baths1,295 sq. ft.
$350,000Active3 beds 2 baths1,295 sq. ft.10500 Cherylann Road, North Chesterfield, VA 23236
MLS# 2522000Listed by: THE KERZANET GROUP LLC
