10418 Brynmore Dr, NORTH CHESTERFIELD, VA 23224
Local realty services provided by:Better Homes and Gardens Real Estate Valley Partners
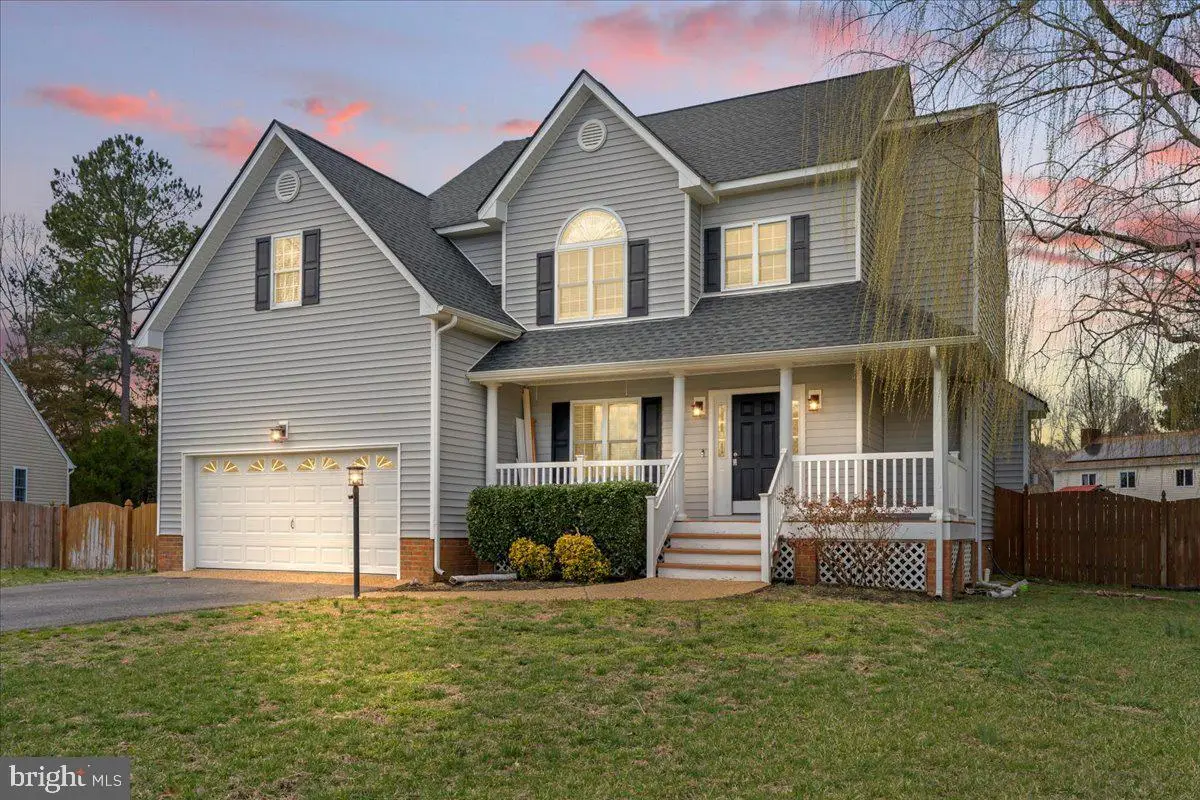


10418 Brynmore Dr,NORTH CHESTERFIELD, VA 23224
$539,950
- 5 Beds
- 4 Baths
- 975 sq. ft.
- Single family
- Active
Listed by:dustin olverson
Office:exp realty, llc.
MLS#:VACF2001128
Source:BRIGHTMLS
Price summary
- Price:$539,950
- Price per sq. ft.:$553.79
- Monthly HOA dues:$5
About this home
Welcome to 10418 Brynmore Drive, a stunning single-family home offering the perfect balance of comfort and convenience. With a spacious floor plan, this home provides plenty of room for both relaxing and entertaining. The modern kitchen features ample cabinet space and quality appliances, making it ideal for everyday meals and gatherings. Situated on a 0.47-acre lot, the property boasts a generous yard—perfect for outdoor activities. The two-car garage adds convenience with secure parking and extra storage. Nestled in a serene neighborhood, this home offers a peaceful retreat while still being close to everything North Chesterfield has to offer. Don’t miss this opportunity!
Contact an agent
Home facts
- Year built:2006
- Listing Id #:VACF2001128
- Added:93 day(s) ago
- Updated:July 30, 2025 at 02:15 PM
Rooms and interior
- Bedrooms:5
- Total bathrooms:4
- Full bathrooms:3
- Half bathrooms:1
- Living area:975 sq. ft.
Heating and cooling
- Cooling:Central A/C
- Heating:Central, Electric
Structure and exterior
- Roof:Shingle
- Year built:2006
- Building area:975 sq. ft.
- Lot area:0.47 Acres
Schools
- High school:LLOYD C. BIRD
- Middle school:SALEM CHURCH
- Elementary school:SALEM CHURCH
Utilities
- Water:Public
- Sewer:Public Sewer
Finances and disclosures
- Price:$539,950
- Price per sq. ft.:$553.79
- Tax amount:$2,260 (2022)
New listings near 10418 Brynmore Dr
- Open Sat, 12 to 4pmNew
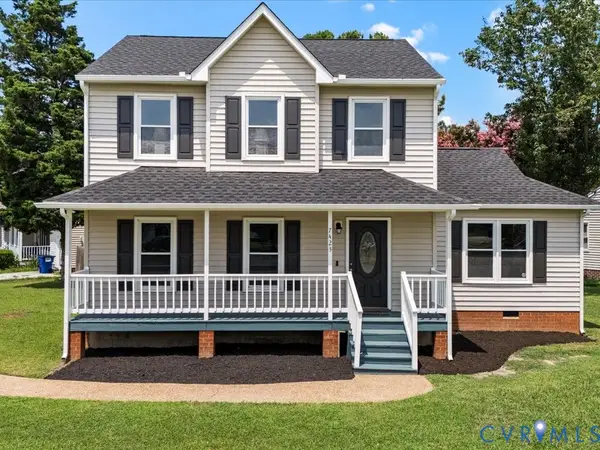 $374,900Active3 beds 3 baths1,688 sq. ft.
$374,900Active3 beds 3 baths1,688 sq. ft.7423 Pineleaf Drive, North Chesterfield, VA 23234
MLS# 2520967Listed by: PROFOUND PROPERTY GROUP LLC - Open Sat, 11am to 1pmNew
 $369,900Active3 beds 3 baths1,771 sq. ft.
$369,900Active3 beds 3 baths1,771 sq. ft.7812 Mint Lane, North Chesterfield, VA 23237
MLS# 2519771Listed by: THE HOGAN GROUP REAL ESTATE - Open Fri, 4 to 6pmNew
 $430,000Active4 beds 3 baths2,404 sq. ft.
$430,000Active4 beds 3 baths2,404 sq. ft.6104 Salem Oaks Terrace, North Chesterfield, VA 23237
MLS# 2520905Listed by: REAL BROKER LLC 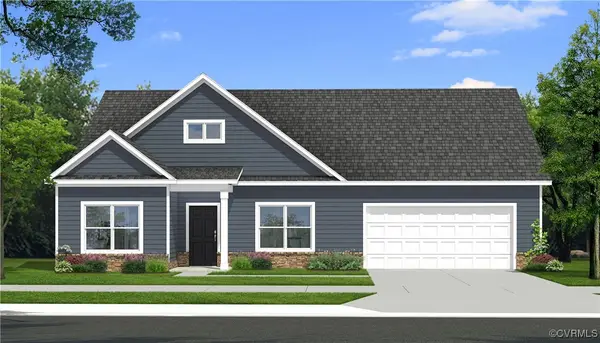 $399,900Active3 beds 3 baths1,817 sq. ft.
$399,900Active3 beds 3 baths1,817 sq. ft.4819 St. Patrick Court, North Chesterfield, VA 23237
MLS# 2517857Listed by: LONG & FOSTER REALTORS-- New
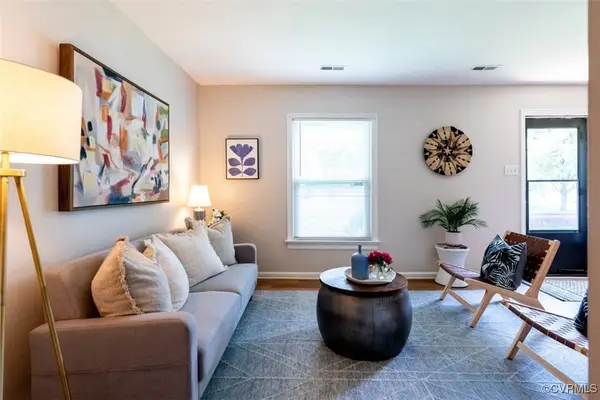 $249,995Active3 beds 2 baths1,176 sq. ft.
$249,995Active3 beds 2 baths1,176 sq. ft.4700 Brimley Place, North Chesterfield, VA 23234
MLS# 2520683Listed by: RIVER FOX REALTY LLC 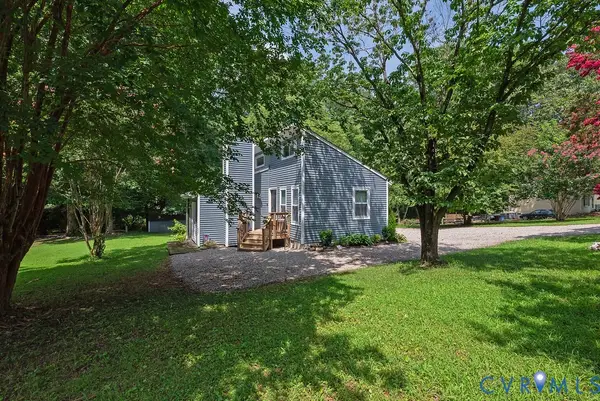 $268,000Pending2 beds 1 baths906 sq. ft.
$268,000Pending2 beds 1 baths906 sq. ft.9500 Greatbridge Road, North Chesterfield, VA 23237
MLS# 2516878Listed by: REAL BROKER LLC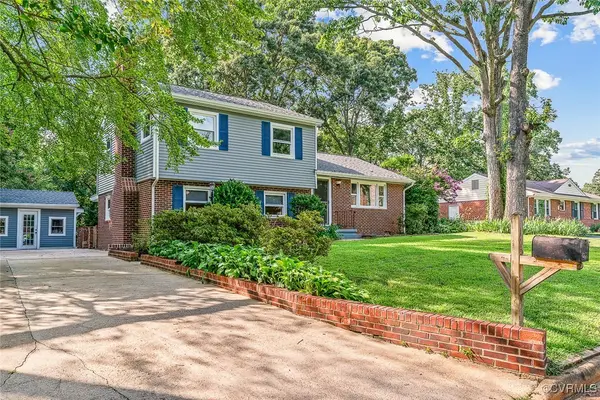 $379,950Pending4 beds 2 baths1,622 sq. ft.
$379,950Pending4 beds 2 baths1,622 sq. ft.1416 Fernleaf Drive, North Chesterfield, VA 23235
MLS# 2514167Listed by: LONG & FOSTER REALTORS- New
 $269,900Active3 beds 3 baths1,761 sq. ft.
$269,900Active3 beds 3 baths1,761 sq. ft.6018 Partingdale Circle, North Chesterfield, VA 23224
MLS# 2521000Listed by: UNITED REAL ESTATE RICHMOND 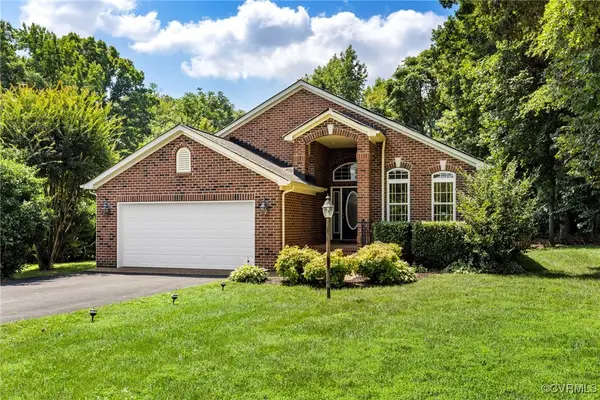 $397,000Pending3 beds 2 baths1,578 sq. ft.
$397,000Pending3 beds 2 baths1,578 sq. ft.2901 Kingsdale Road, North Chesterfield, VA 23237
MLS# 2518774Listed by: CENTURY 21 LIFESTYLE- New
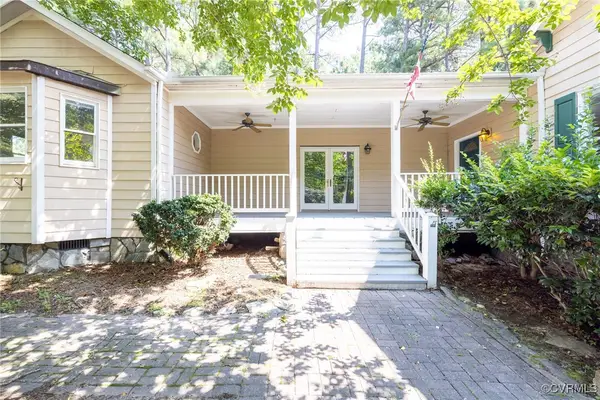 $450,000Active4 beds 3 baths2,707 sq. ft.
$450,000Active4 beds 3 baths2,707 sq. ft.1237 Elmart Lane, North Chesterfield, VA 23235
MLS# 2519462Listed by: ALLISON JAMES ESTATES & HOMES
