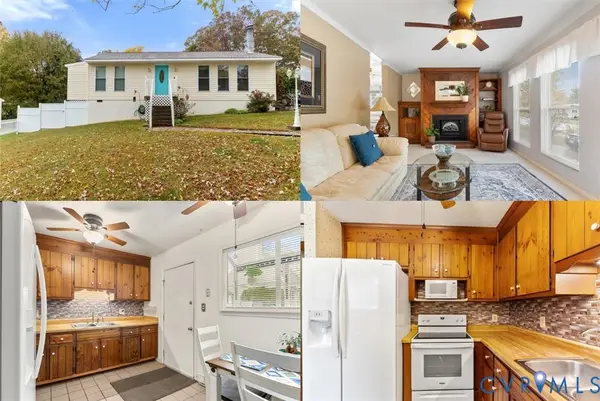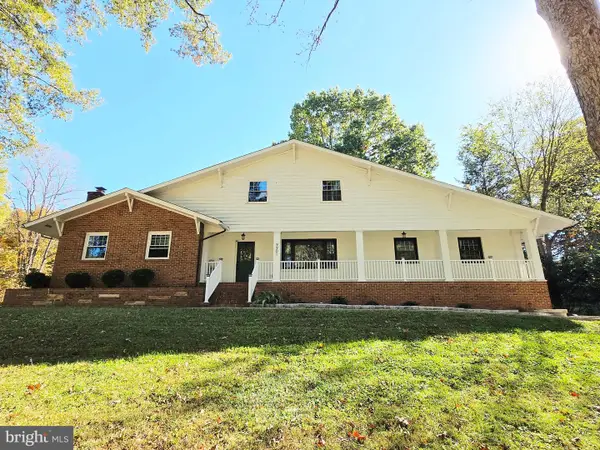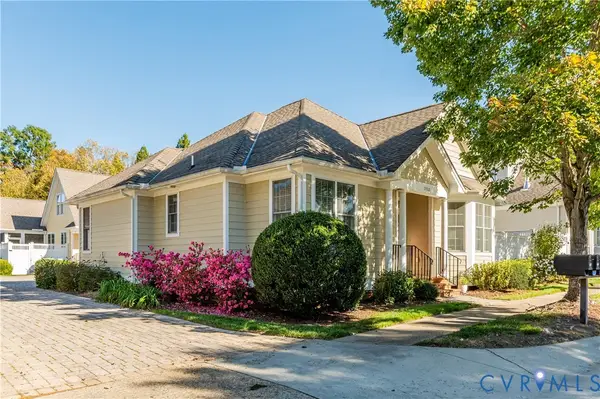121 Avebury Drive, North Chesterfield, VA 23236
Local realty services provided by:Better Homes and Gardens Real Estate Base Camp
121 Avebury Drive,North Chesterfield, VA 23236
$749,999
- 5 Beds
- 4 Baths
- 4,071 sq. ft.
- Single family
- Pending
Listed by:susan morris
Office:open gate realty group
MLS#:2525945
Source:RV
Price summary
- Price:$749,999
- Price per sq. ft.:$184.23
About this home
The original owners of this classic beauty are ready for new folks to love it as much as they have for the past 40 years! Sitting on a stately curved corner lot in the desirable neighborhood of Stonehenge, this 5-bedroom colonial home exudes timeless elegance and charm. With over 4000 sqft, all of the rooms are spacious and flow seamlessly. Gleaming hardwood floors adorn the first and second floors with a retro parquet flooring in the basement. Speaking of the basement - there is enough room to have a hang out spot with a cozy fire in the wood burning fireplace AND an extra spot for a media room or rec space. Updated in 2023, the eat-in kitchen has under counter lighting, pull out cabinet drawers, stainless appliances and a double sink. Centrally located in the center of the home, it offers direct access to the morning room, Florida room and and family room. The large family room boasts a stone gas log fireplace, beams and built-ins provides an inviting lodge feel. Don't miss the first floor bedroom with an attached full bath, private entrance and quaint sitting porch. Upstairs are three additional nicely sized bedrooms and an oversized primary suite featuring a walk-in closet and en-suite bath. Outside, the property is a peaceful retreat, featuring several garden seating areas nestled throughout the lush, well-maintained landscape, with plenty of places to unwind and enjoy the tranquility of the surroundings. The .62 acre lot provides extra yard space, giving the property a spacious, open feel while also offering tons of privacy. With a blend of classic charm, modern amenities, and a stunning outdoor oasis, this home offers the perfect balance of comfort and luxury, making it an ideal place for both family living and entertaining. Expanding the majority of the back of the house is an expansive deck overlooking the stunning gardens. This is truly a must see!
Contact an agent
Home facts
- Year built:1982
- Listing ID #:2525945
- Added:47 day(s) ago
- Updated:November 02, 2025 at 07:48 AM
Rooms and interior
- Bedrooms:5
- Total bathrooms:4
- Full bathrooms:3
- Half bathrooms:1
- Living area:4,071 sq. ft.
Heating and cooling
- Cooling:Central Air
- Heating:Forced Air, Natural Gas
Structure and exterior
- Year built:1982
- Building area:4,071 sq. ft.
- Lot area:0.62 Acres
Schools
- High school:Monacan
- Middle school:Midlothian
- Elementary school:Gordon
Utilities
- Water:Public
- Sewer:Public Sewer
Finances and disclosures
- Price:$749,999
- Price per sq. ft.:$184.23
- Tax amount:$5,640 (2025)
New listings near 121 Avebury Drive
- New
 $419,000Active4 beds 3 baths2,072 sq. ft.
$419,000Active4 beds 3 baths2,072 sq. ft.11130 Guilford Rd, NORTH CHESTERFIELD, VA 23235
MLS# VACF2001304Listed by: REALTY ONE GROUP KEY PROPERTIES - New
 $450,000Active4 beds 3 baths2,451 sq. ft.
$450,000Active4 beds 3 baths2,451 sq. ft.1207 Bon Air Crest Place, North Chesterfield, VA 23235
MLS# 2530023Listed by: LONG & FOSTER REALTORS - Open Sun, 11am to 1pmNew
 $275,000Active3 beds 2 baths1,320 sq. ft.
$275,000Active3 beds 2 baths1,320 sq. ft.10618 W Providence Road, North Chesterfield, VA 23236
MLS# 2528749Listed by: KELLER WILLIAMS REALTY - Open Sun, 1 to 3pmNew
 $539,000Active3 beds 2 baths2,246 sq. ft.
$539,000Active3 beds 2 baths2,246 sq. ft.1726 Pulliam Street, North Chesterfield, VA 23235
MLS# 2529948Listed by: M K JOYCE REALTY, INC - New
 $556,000Active4 beds 3 baths3,372 sq. ft.
$556,000Active4 beds 3 baths3,372 sq. ft.9901 Glass Rd, NORTH CHESTERFIELD, VA 23236
MLS# VACF2001302Listed by: FAIRFAX REALTY PREMIER - Open Sun, 1 to 3pm
 $525,000Pending3 beds 3 baths2,128 sq. ft.
$525,000Pending3 beds 3 baths2,128 sq. ft.9421 Amberleigh Circle, North Chesterfield, VA 23236
MLS# 2528843Listed by: EXP REALTY LLC - New
 $424,950Active2 beds 2 baths1,593 sq. ft.
$424,950Active2 beds 2 baths1,593 sq. ft.9300 Amberleigh Circle, North Chesterfield, VA 23236
MLS# 2528363Listed by: KELLER WILLIAMS REALTY - New
 $349,950Active3 beds 2 baths1,520 sq. ft.
$349,950Active3 beds 2 baths1,520 sq. ft.9501 Kennesaw Road, North Chesterfield, VA 23236
MLS# 2529946Listed by: MOVEMENT REALTY PROFESSIONALS - New
 $479,950Active4 beds 4 baths3,080 sq. ft.
$479,950Active4 beds 4 baths3,080 sq. ft.8216 Chainmaile Road, North Chesterfield, VA 23235
MLS# 2529947Listed by: CLASSIC REALTY SERVICES - New
 $414,000Active4 beds 3 baths2,246 sq. ft.
$414,000Active4 beds 3 baths2,246 sq. ft.2224 Lancashire Drive, North Chesterfield, VA 23235
MLS# 2529837Listed by: RE/MAX COMMONWEALTH
