1509 Buford Road, North Chesterfield, VA 23235
Local realty services provided by:Better Homes and Gardens Real Estate Native American Group
Listed by: scott dearnley
Office: joyner fine properties
MLS#:2500496
Source:RV
Price summary
- Price:$1,250,000
- Price per sq. ft.:$291.51
About this home
Don't miss out on this classic farmhouse style home on a private, HALF ACRE PLUS lot in the heart of Bon Air. The Hamilton floorplan, offered by Youngblood Properties LLC, has all the quality touches and old world craftsmanship. This home is featured on the fall 2025 PARADE OF HOMES tour so you know it is loaded! The farmhouse exterior will feature an inviting front entry porch, black windows, hardiplank siding, and standing seam metal roof accents on the front elevation. On the rear of the home is a screened in porch with gas fireplace and grilling deck for outdoor entertaining. Image cooking a steak and watching a game in the fall as the fire roars! The inside of this home is as impressive at the exterior. 10' ceilings and 8' doors on the first floor and with heavy moldings are just the start of the quality features. The great room is massive with a coffered ceiling, quad sliding door to the screened porch, and gas fireplace flanked by built-ins. This opens directly to the spacious chef's kitchen that cook's would die for. The GE Cafe appliance package features double ovens, a 36" gas cooktop, drawer style microwave, and furniture style vent hood. There is a huge center island with seating and tons of workspace. The massive walk-in pantry can handle all of your trips to Costco! Enjoy a butler's pantry/bar area in the space between the kitchen and formal dining room. The FIRST FLOOR PRIMARY SUITE is a true oasis and luxury retreat for the owners. The spa-like bath has an oversized, tiled shower, free standing tub, and double vanities with quartz tops. The walk-in closet is HUUUGGGE with room for a center island. Upstairs you will find 4 spacious bedrooms, 2 full baths, a loft, a rec room/office, and a massive walk-in storage area over the garage. PARADE OF HOMES SPECIAL - BUILDER OFFERING $10K CREDIT FOR CLOSING COSTS, PRICE REDUCTION, PURCHASE OF REFRIGERATOR, WASHER, & DRYER OR ANY COMBO OF THE THREE.
Contact an agent
Home facts
- Year built:2025
- Listing ID #:2500496
- Added:401 day(s) ago
- Updated:February 10, 2026 at 04:06 PM
Rooms and interior
- Bedrooms:5
- Total bathrooms:4
- Full bathrooms:3
- Half bathrooms:1
- Living area:4,288 sq. ft.
Heating and cooling
- Cooling:Central Air, Zoned
- Heating:Electric, Propane, Zoned
Structure and exterior
- Roof:Asphalt
- Year built:2025
- Building area:4,288 sq. ft.
- Lot area:0.56 Acres
Schools
- High school:James River
- Middle school:Robious
- Elementary school:Crestwood
Utilities
- Water:Public
- Sewer:Public Sewer
Finances and disclosures
- Price:$1,250,000
- Price per sq. ft.:$291.51
- Tax amount:$2,325 (2025)
New listings near 1509 Buford Road
- Open Fri, 2:30 to 4pmNew
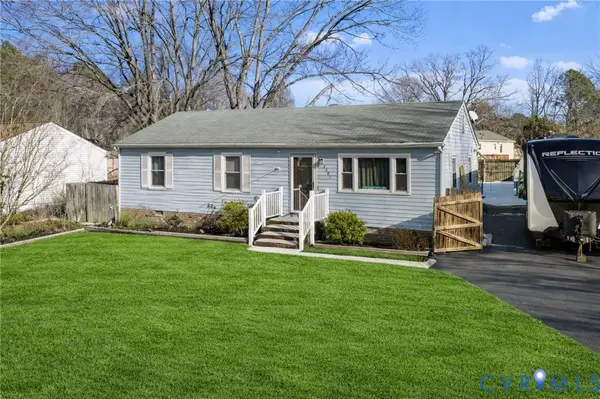 $299,000Active3 beds 2 baths1,400 sq. ft.
$299,000Active3 beds 2 baths1,400 sq. ft.8501 Windingrun Lane, North Chesterfield, VA 23237
MLS# 2602034Listed by: EXP REALTY LLC - Open Sat, 1 to 3pmNew
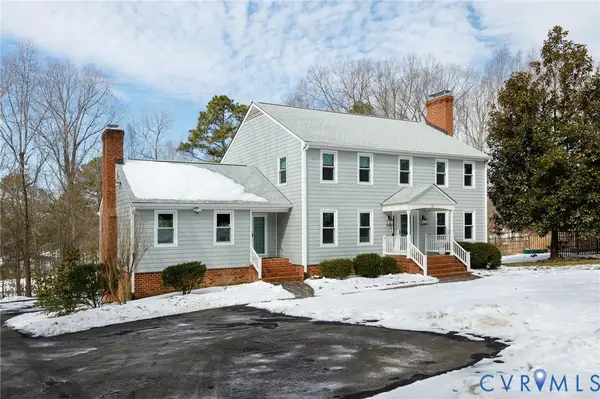 $699,950Active5 beds 3 baths4,715 sq. ft.
$699,950Active5 beds 3 baths4,715 sq. ft.11950 Rothbury Drive, North Chesterfield, VA 23236
MLS# 2602178Listed by: PROVIDENCE HILL REAL ESTATE - New
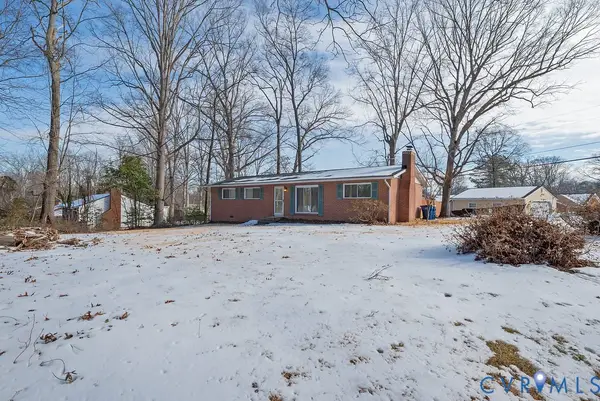 $300,000Active4 beds 1 baths1,272 sq. ft.
$300,000Active4 beds 1 baths1,272 sq. ft.165 Ironwood Road, North Chesterfield, VA 23236
MLS# 2603012Listed by: FATHOM REALTY VIRGINIA - New
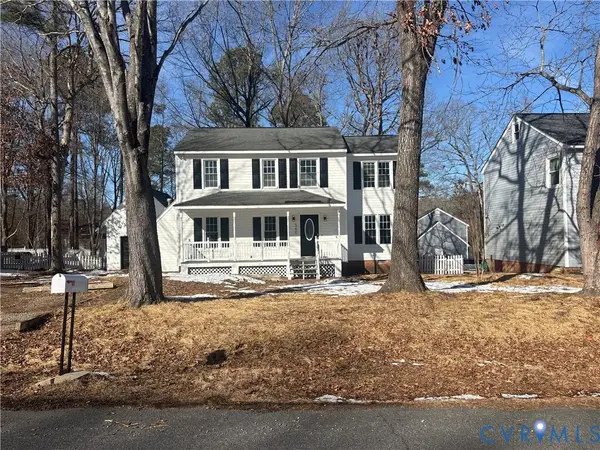 $324,900Active4 beds 3 baths1,680 sq. ft.
$324,900Active4 beds 3 baths1,680 sq. ft.5206 White Pickett Lane, North Chesterfield, VA 23237
MLS# 2603124Listed by: ANR REALTY - New
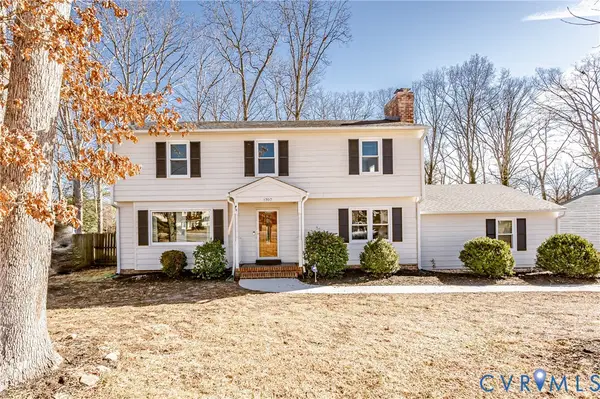 $394,950Active4 beds 3 baths2,148 sq. ft.
$394,950Active4 beds 3 baths2,148 sq. ft.1707 Sandlewood Court, North Chesterfield, VA 23235
MLS# 2602978Listed by: NEXTHOME SIGNATURE PROPERTIES 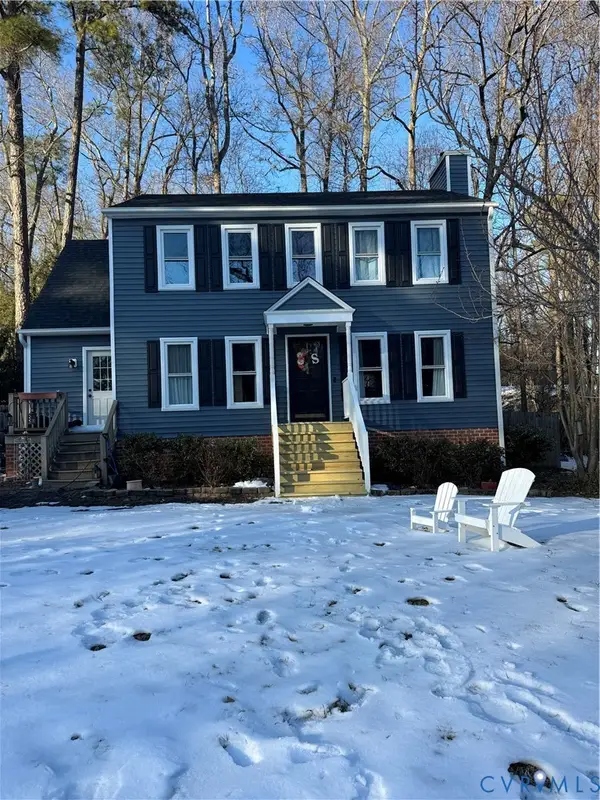 $375,000Pending3 beds 3 baths1,740 sq. ft.
$375,000Pending3 beds 3 baths1,740 sq. ft.10424 White Rabbit Road, North Chesterfield, VA 23235
MLS# 2602912Listed by: JOYNER FINE PROPERTIES- New
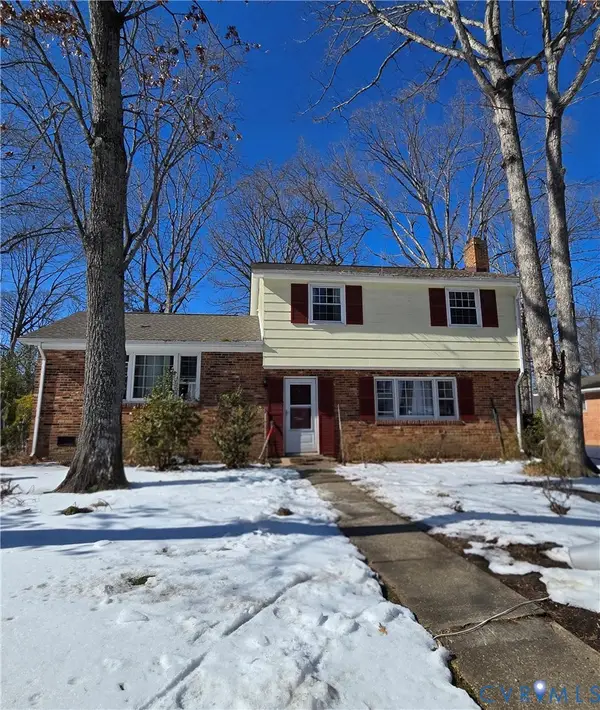 $339,000Active4 beds 3 baths1,800 sq. ft.
$339,000Active4 beds 3 baths1,800 sq. ft.2032 Woodmont Drive, North Chesterfield, VA 23235
MLS# 2602845Listed by: LONG & FOSTER REALTORS - New
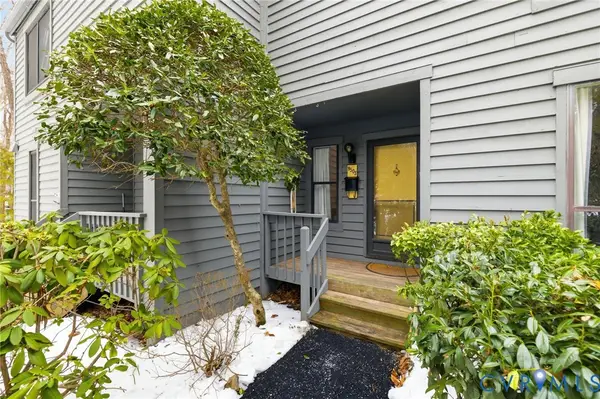 $274,900Active2 beds 2 baths1,527 sq. ft.
$274,900Active2 beds 2 baths1,527 sq. ft.9503 Groundhog Drive, North Chesterfield, VA 23235
MLS# 2601997Listed by: HOMETOWN REALTY 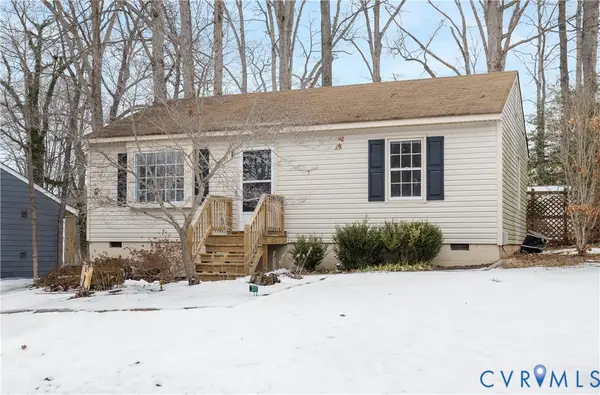 $249,900Pending2 beds 1 baths850 sq. ft.
$249,900Pending2 beds 1 baths850 sq. ft.8404 Debbs Lane, North Chesterfield, VA 23235
MLS# 2602110Listed by: COMPASS $450,000Pending4 beds 3 baths2,058 sq. ft.
$450,000Pending4 beds 3 baths2,058 sq. ft.2013 Orangewood Road, North Chesterfield, VA 23235
MLS# 2602831Listed by: REAL BROKER LLC

