2350 Lancashire Drive, North Chesterfield, VA 23235
Local realty services provided by:Better Homes and Gardens Real Estate Base Camp
2350 Lancashire Drive,North Chesterfield, VA 23235
$375,900
- 3 Beds
- 3 Baths
- 2,474 sq. ft.
- Single family
- Pending
Listed by: shane lott
Office: rashkind saunders & co.
MLS#:2528592
Source:RV
Price summary
- Price:$375,900
- Price per sq. ft.:$151.94
- Monthly HOA dues:$10
About this home
Welcome home to 2350 Lancashire Drive. This move-in-ready home offers a rare first-floor primary suite and a serene wooded lot in the wonderful Surreywood neighborhood. Perfectly tucked away on a quiet cul-de-sac, this home blends privacy and convenience—surrounded by mature trees while still just minutes from shopping and dining off Hull Street. Step inside to find a warm and inviting floor plan filled with natural light. Off the large foyer are French doors leading to the dining room, which can also double as a living room, playroom, or office. The space is large enough to accommodate multiple uses. The heart of the home is the oversized, vaulted family room—a wonderful gathering space anchored by a gas fireplace on one side and the kitchen island on the other. Large windows surround the family room, overlooking the wooded lot and back deck. Beautiful shutters adorn all the windows throughout the home. The open kitchen is ideal for everyday living and entertaining. Seating available on the island or breakfast nook. The first-floor primary suite offers two generous closets and an ensuite bath with a dual vanity and tub/shower combo. There is also a large laundry room and mudroom with extensive storage—perfect as a convenient first-floor “drop zone.” Upstairs, there are two additional bedrooms that share an adjoining bath with separate vanities, making the layout perfect for guests, family, or a dedicated work-from-home space. The basement level includes a one-car garage and an additional recreation space, which leads out to the driveway. Step outside to enjoy the peaceful setting on a nearly half-acre lot. For those with green thumbs, there is plenty of space in the backyard for gardening. Surreywood is a wonderful, tight-knit community with an optional Civic Association for homeowners. Community has a 14 acre lake with fishing, boating (non-motorized) and boardwalk. Additionally, there is the option to join the Surreywood Swim and Tennis Club, which has two pools, tennis courts, playground and volleyball.
Contact an agent
Home facts
- Year built:1983
- Listing ID #:2528592
- Added:36 day(s) ago
- Updated:December 18, 2025 at 08:37 AM
Rooms and interior
- Bedrooms:3
- Total bathrooms:3
- Full bathrooms:2
- Half bathrooms:1
- Living area:2,474 sq. ft.
Heating and cooling
- Cooling:Central Air, Electric, Heat Pump
- Heating:Electric, Heat Pump
Structure and exterior
- Roof:Asphalt, Shingle
- Year built:1983
- Building area:2,474 sq. ft.
- Lot area:0.45 Acres
Schools
- High school:Monacan
- Middle school:Providence
- Elementary school:A. M. Davis
Utilities
- Water:Public
- Sewer:Public Sewer
Finances and disclosures
- Price:$375,900
- Price per sq. ft.:$151.94
- Tax amount:$3,493 (2025)
New listings near 2350 Lancashire Drive
- New
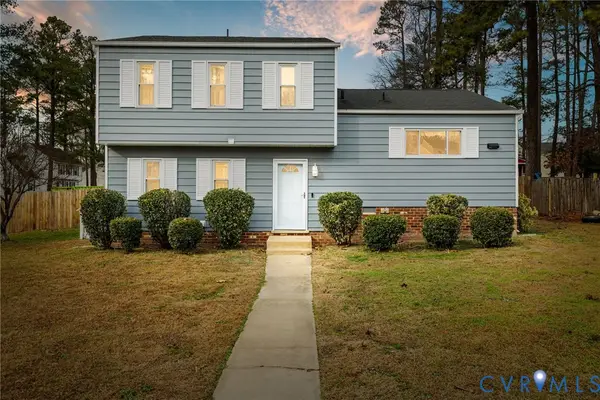 $319,950Active3 beds 2 baths1,757 sq. ft.
$319,950Active3 beds 2 baths1,757 sq. ft.4028 Falconway Lane, North Chesterfield, VA 23237
MLS# 2532474Listed by: LONG & FOSTER REALTORS - New
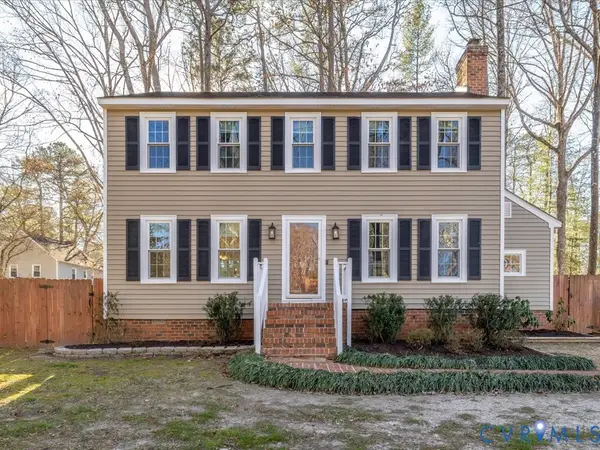 $385,000Active3 beds 3 baths1,720 sq. ft.
$385,000Active3 beds 3 baths1,720 sq. ft.11607 Smoketree Drive, North Chesterfield, VA 23236
MLS# 2533218Listed by: RE/MAX COMMONWEALTH - New
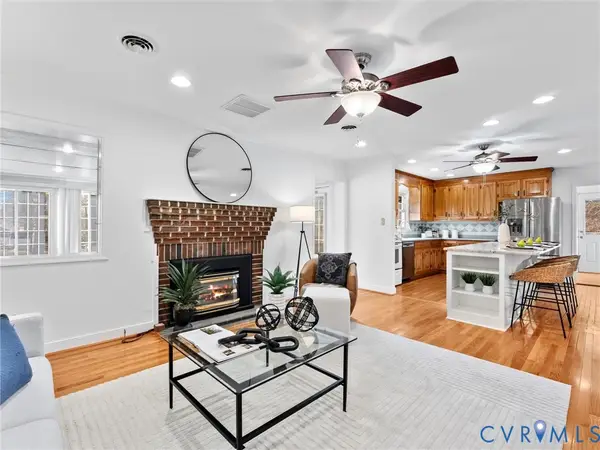 $420,000Active4 beds 2 baths2,192 sq. ft.
$420,000Active4 beds 2 baths2,192 sq. ft.8411 Lyndale Drive, North Chesterfield, VA 23235
MLS# 2533210Listed by: PROVIDENCE HILL REAL ESTATE - New
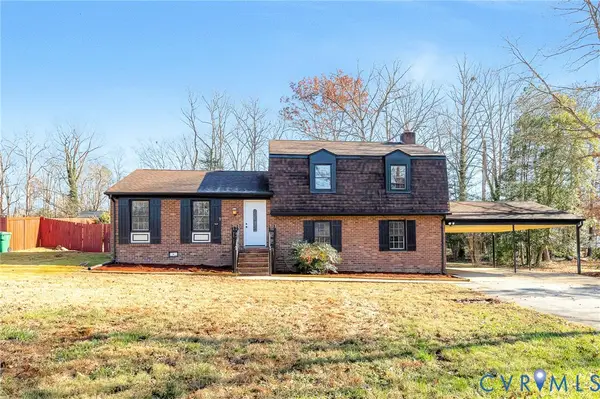 $420,000Active4 beds 3 baths2,002 sq. ft.
$420,000Active4 beds 3 baths2,002 sq. ft.10407 Hollyberry Drive, North Chesterfield, VA 23237
MLS# 2532633Listed by: ERA WOODY HOGG & ASSOC 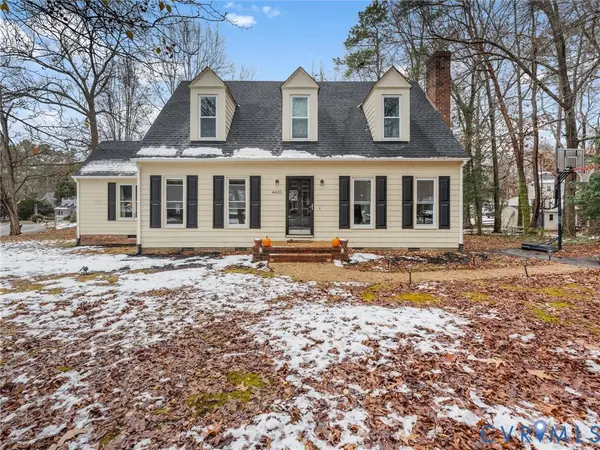 $345,000Pending3 beds 2 baths1,602 sq. ft.
$345,000Pending3 beds 2 baths1,602 sq. ft.4601 Rabbit Foot Lane, North Chesterfield, VA 23236
MLS# 2533074Listed by: JAMES RIVER REALTY GROUP LLC $250,000Pending3 beds 2 baths1,312 sq. ft.
$250,000Pending3 beds 2 baths1,312 sq. ft.4707 Mason Woods Court, North Chesterfield, VA 23234
MLS# 2529612Listed by: LIZ MOORE & ASSOCIATES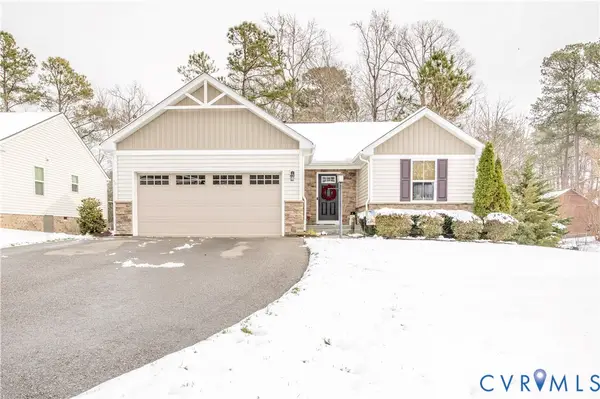 $385,000Pending3 beds 2 baths1,324 sq. ft.
$385,000Pending3 beds 2 baths1,324 sq. ft.917 Vickilee Road, North Chesterfield, VA 23236
MLS# 2532245Listed by: HARRIS & ASSOC, INC- New
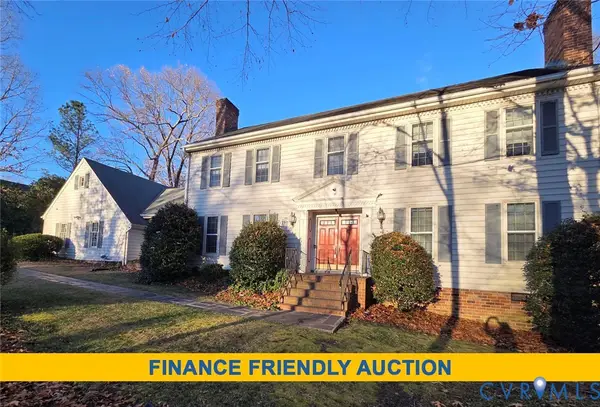 $599,000Active5 beds 3 baths3,439 sq. ft.
$599,000Active5 beds 3 baths3,439 sq. ft.621 Blakeston Drive, North Chesterfield, VA 23236
MLS# 2532987Listed by: TRANZON KEY AUCTIONS 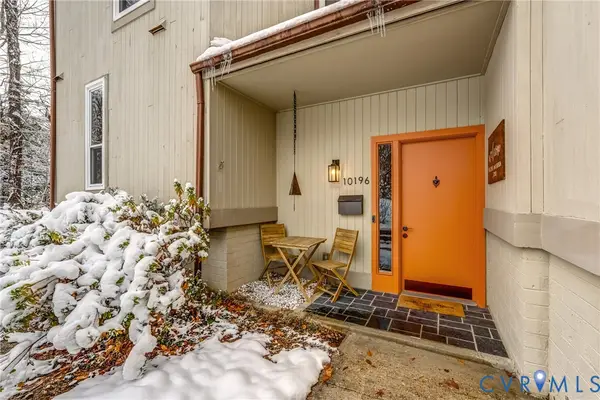 $299,900Pending3 beds 3 baths1,482 sq. ft.
$299,900Pending3 beds 3 baths1,482 sq. ft.10196 Iron Mill Road, North Chesterfield, VA 23235
MLS# 2532703Listed by: BOYD REALTY GROUP- New
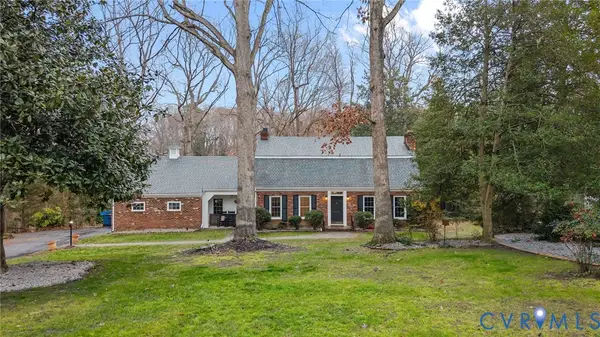 $480,000Active4 beds 3 baths2,818 sq. ft.
$480,000Active4 beds 3 baths2,818 sq. ft.4717 Southmoor Road, North Chesterfield, VA 23234
MLS# 2532740Listed by: HOMETOWN REALTY
