- BHGRE®
- Virginia
- North Chesterfield
- 3010 Scherer Drive
3010 Scherer Drive, North Chesterfield, VA 23235
Local realty services provided by:Better Homes and Gardens Real Estate Base Camp
3010 Scherer Drive,North Chesterfield, VA 23235
$599,000
- 4 Beds
- 3 Baths
- 4,176 sq. ft.
- Single family
- Pending
Listed by: sara brown, dexter brown
Office: the wilson group
MLS#:2523768
Source:RV
Price summary
- Price:$599,000
- Price per sq. ft.:$143.44
About this home
Welcome to 3010 Scherer Dr — classic brick beauty in North Chesterfield with Richmond City convenience! This 4,100+ sq ft raised ranch blends timeless design with today’s flexibility. The main level features refinished oak floors, sunlit living & dining rooms, eat-in kitchen w/ solid-surface counters & SS appliances, family room w/ brick fireplace, & 3 BRs including a primary suite. Step onto the breezy screened porch overlooking the shaded lot. The fully finished lower level lives like its own apartment — full kitchen, bedroom, bath, fireplace, & rec room — ideal as an in-law or teen suite, or private rental. Live upstairs, rent downstairs, and let your tenant help pay the mortgage! New roof (2025), fresh paint throughout, updated bathrooms, large workshop, & low-maintenance yard.
Contact an agent
Home facts
- Year built:1962
- Listing ID #:2523768
- Added:163 day(s) ago
- Updated:February 10, 2026 at 08:36 AM
Rooms and interior
- Bedrooms:4
- Total bathrooms:3
- Full bathrooms:3
- Living area:4,176 sq. ft.
Heating and cooling
- Cooling:Central Air, Electric
- Heating:Electric, Natural Gas
Structure and exterior
- Year built:1962
- Building area:4,176 sq. ft.
- Lot area:0.49 Acres
Schools
- High school:James River
- Middle school:Robious
- Elementary school:Bon Air
Utilities
- Water:Public
- Sewer:Community/Coop Sewer
Finances and disclosures
- Price:$599,000
- Price per sq. ft.:$143.44
- Tax amount:$4,314 (2024)
New listings near 3010 Scherer Drive
- New
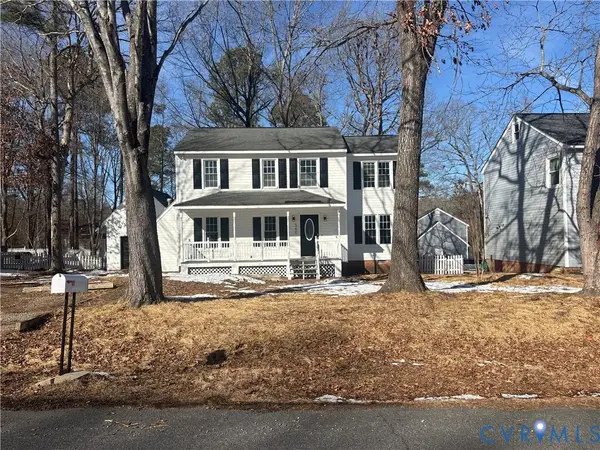 $324,900Active4 beds 3 baths1,680 sq. ft.
$324,900Active4 beds 3 baths1,680 sq. ft.5206 White Pickett Lane, North Chesterfield, VA 23237
MLS# 2603124Listed by: ANR REALTY - New
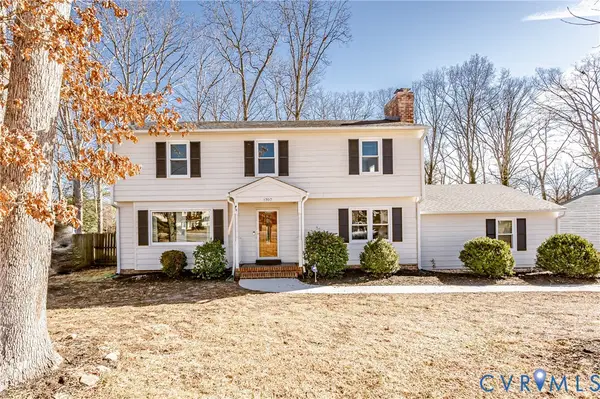 $394,950Active4 beds 3 baths2,148 sq. ft.
$394,950Active4 beds 3 baths2,148 sq. ft.1707 Sandlewood Court, North Chesterfield, VA 23235
MLS# 2602978Listed by: NEXTHOME SIGNATURE PROPERTIES 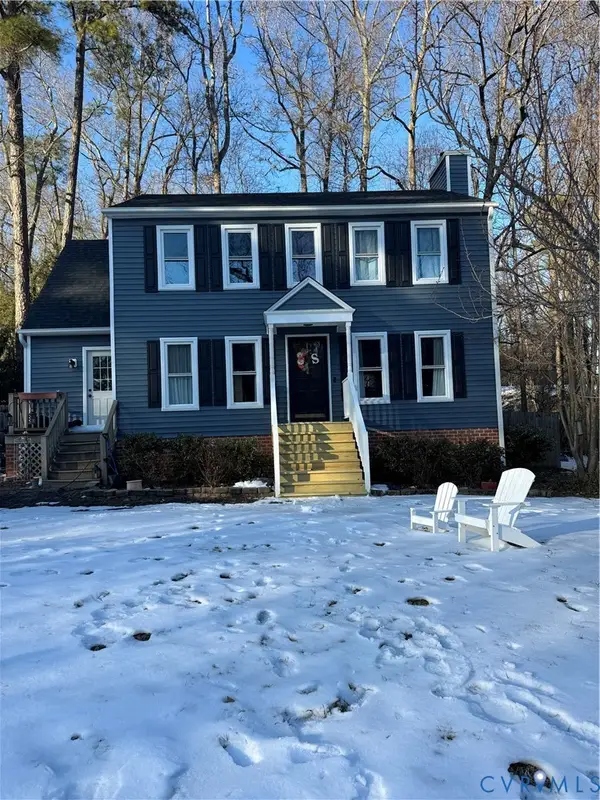 $375,000Pending3 beds 3 baths1,740 sq. ft.
$375,000Pending3 beds 3 baths1,740 sq. ft.10424 White Rabbit Road, North Chesterfield, VA 23235
MLS# 2602912Listed by: JOYNER FINE PROPERTIES- New
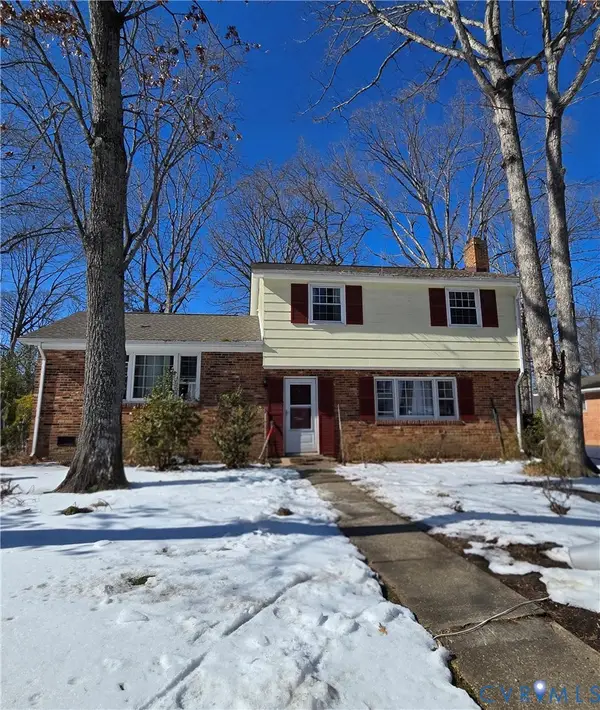 $339,000Active4 beds 3 baths1,800 sq. ft.
$339,000Active4 beds 3 baths1,800 sq. ft.2032 Woodmont Drive, North Chesterfield, VA 23235
MLS# 2602845Listed by: LONG & FOSTER REALTORS - New
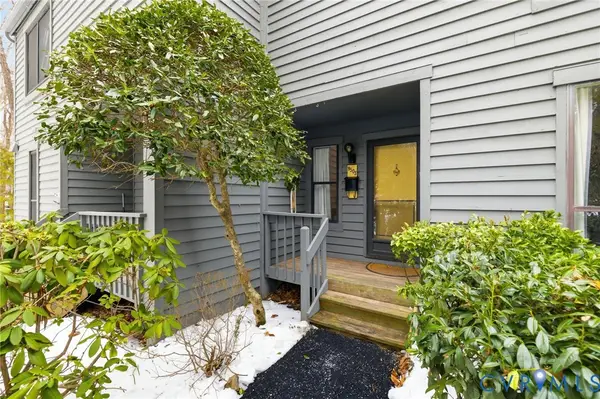 $274,900Active2 beds 2 baths1,527 sq. ft.
$274,900Active2 beds 2 baths1,527 sq. ft.9503 Groundhog Drive, North Chesterfield, VA 23235
MLS# 2601997Listed by: HOMETOWN REALTY 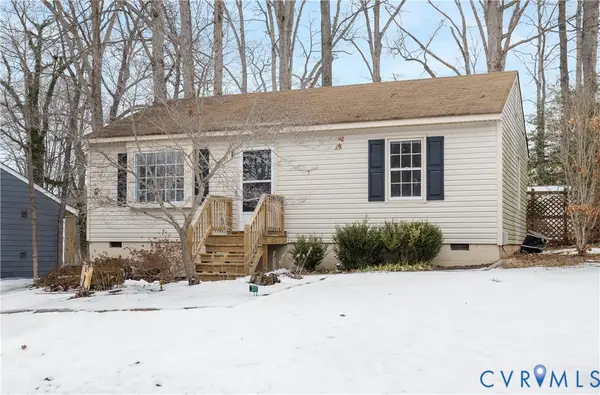 $249,900Pending2 beds 1 baths850 sq. ft.
$249,900Pending2 beds 1 baths850 sq. ft.8404 Debbs Lane, North Chesterfield, VA 23235
MLS# 2602110Listed by: COMPASS $450,000Pending4 beds 3 baths2,058 sq. ft.
$450,000Pending4 beds 3 baths2,058 sq. ft.2013 Orangewood Road, North Chesterfield, VA 23235
MLS# 2602831Listed by: REAL BROKER LLC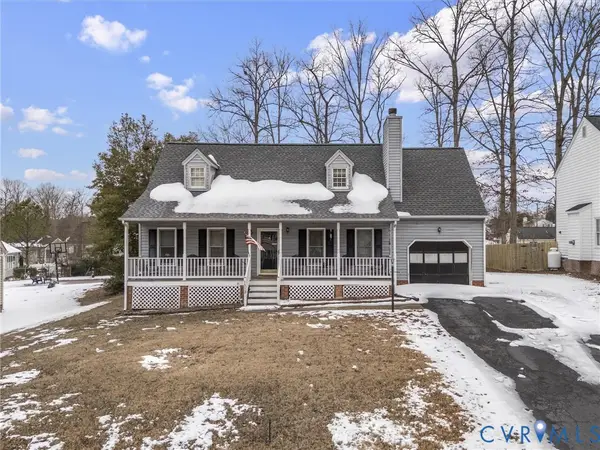 $315,000Pending4 beds 2 baths1,540 sq. ft.
$315,000Pending4 beds 2 baths1,540 sq. ft.1512 Pritchard Terrace, North Chesterfield, VA 23235
MLS# 2601823Listed by: RIVER CITY ELITE PROPERTIES - REAL BROKER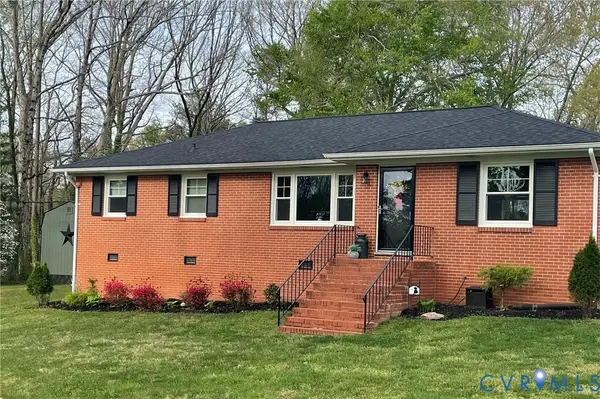 $420,000Pending3 beds 2 baths1,564 sq. ft.
$420,000Pending3 beds 2 baths1,564 sq. ft.4222 Randolph Road, North Chesterfield, VA 23236
MLS# 2602140Listed by: REAL BROKER LLC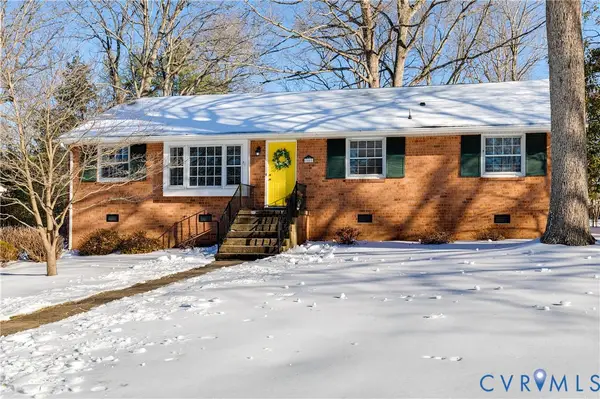 $329,950Pending3 beds 2 baths1,365 sq. ft.
$329,950Pending3 beds 2 baths1,365 sq. ft.1445 Bargrove Road, North Chesterfield, VA 23235
MLS# 2600534Listed by: PROVIDENCE HILL REAL ESTATE

