3112 Johns Way, North Chesterfield, VA 23224
Local realty services provided by:Better Homes and Gardens Real Estate Base Camp
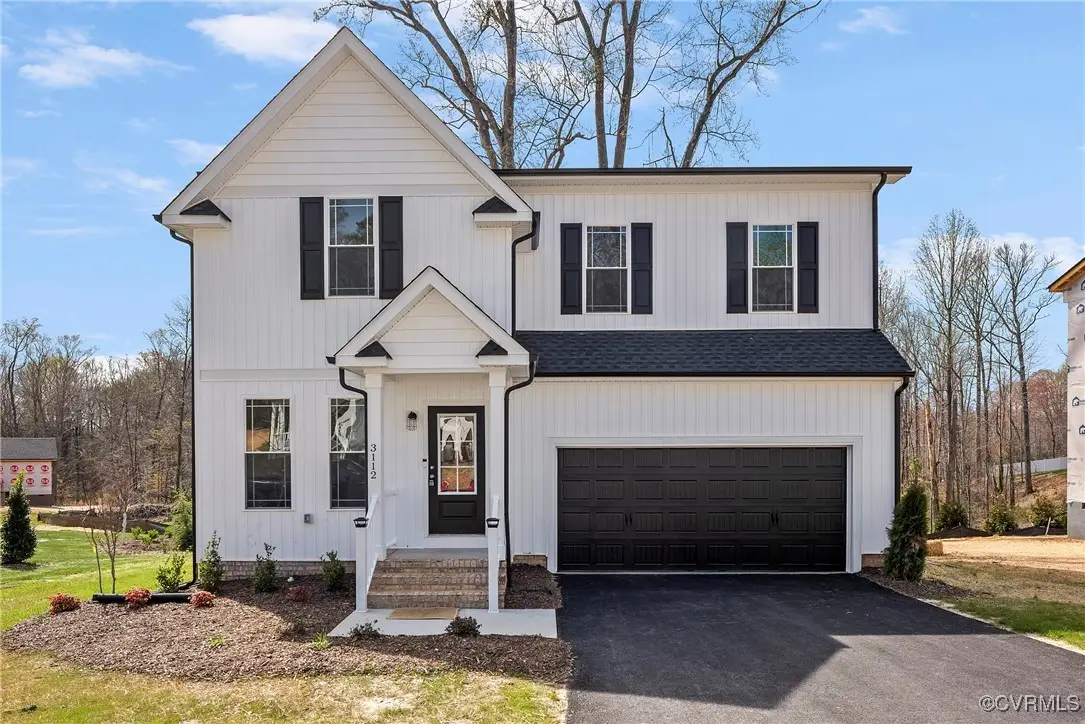

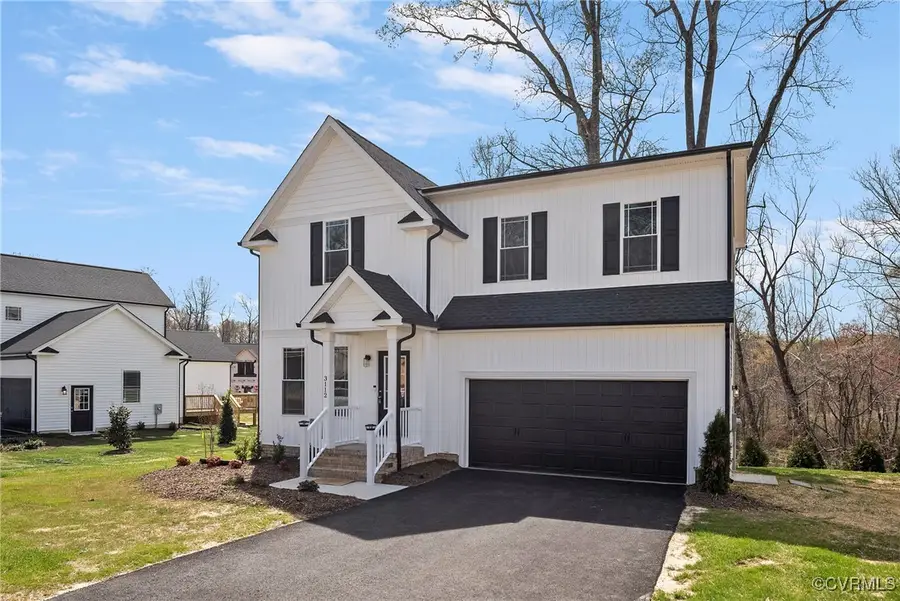
3112 Johns Way,North Chesterfield, VA 23224
$425,000
- 4 Beds
- 3 Baths
- 2,094 sq. ft.
- Single family
- Active
Listed by:laurie dalton
Office:long & foster realtors
MLS#:2508059
Source:RV
Price summary
- Price:$425,000
- Price per sq. ft.:$202.96
- Monthly HOA dues:$17.5
About this home
The Builder is offering $5,000 toward closing costs if the buyer uses the preferred lender and closing attorney.The James Floor plan has tons of flex space on the first and second floor. The kitchen is huge and wide open with a very large island and stainless steel appliances. The James model has a nice sitting room or home office plus a very large great room for entertaining friends and family. Upstairs the primary bedroom is spacious with a large private bathroom and a huge walk in closet. The second and third bedrooms are a nice size plus a fourth bedroom that can also be used as a loft.These are Connected Smart homes with a Ring Door bell, Kwikset Z-wave Deadbolt , app controlled garage door opener, Home Hub Touch screen panel plus much more . Phase II of Governors Retreat has some of the largest lots with tons of privacy. Presell now don't wait.The rendering is not the actual colors of home being built
Contact an agent
Home facts
- Year built:2023
- Listing Id #:2508059
- Added:757 day(s) ago
- Updated:August 14, 2025 at 02:31 PM
Rooms and interior
- Bedrooms:4
- Total bathrooms:3
- Full bathrooms:2
- Half bathrooms:1
- Living area:2,094 sq. ft.
Heating and cooling
- Cooling:Central Air, Zoned
- Heating:Electric, Heat Pump, Zoned
Structure and exterior
- Roof:Composition
- Year built:2023
- Building area:2,094 sq. ft.
- Lot area:0.23 Acres
Schools
- High school:Huguenot
- Middle school:River City
- Elementary school:Francis
Utilities
- Water:Public
- Sewer:Public Sewer
Finances and disclosures
- Price:$425,000
- Price per sq. ft.:$202.96
- Tax amount:$180 (2023)
New listings near 3112 Johns Way
- New
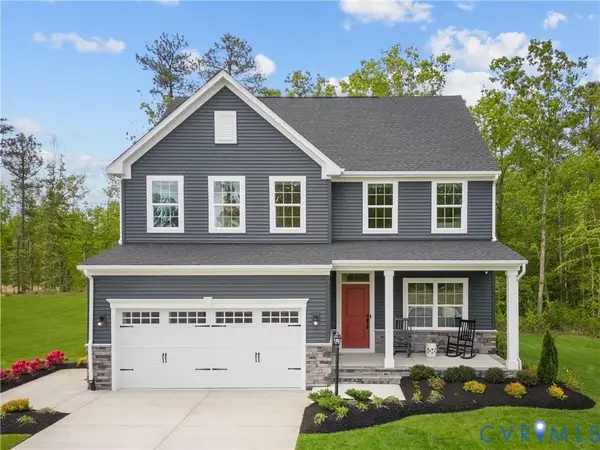 $579,990Active4 beds 4 baths3,186 sq. ft.
$579,990Active4 beds 4 baths3,186 sq. ft.7300 Dunharrow Trace, North Chesterfield, VA 23234
MLS# 2522915Listed by: LONG & FOSTER REALTORS - Open Sun, 2 to 4pmNew
 $299,000Active3 beds 2 baths1,344 sq. ft.
$299,000Active3 beds 2 baths1,344 sq. ft.6705 Mason Valley Drive, North Chesterfield, VA 23234
MLS# 2521534Listed by: KEETON & CO REAL ESTATE - New
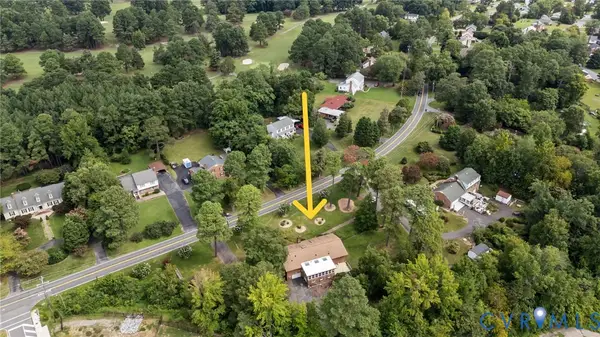 $440,000Active3 beds 3 baths2,177 sq. ft.
$440,000Active3 beds 3 baths2,177 sq. ft.4021 Cogbill Road, North Chesterfield, VA 23234
MLS# 2522221Listed by: RE/MAX COMMONWEALTH - Open Sat, 2 to 4pm
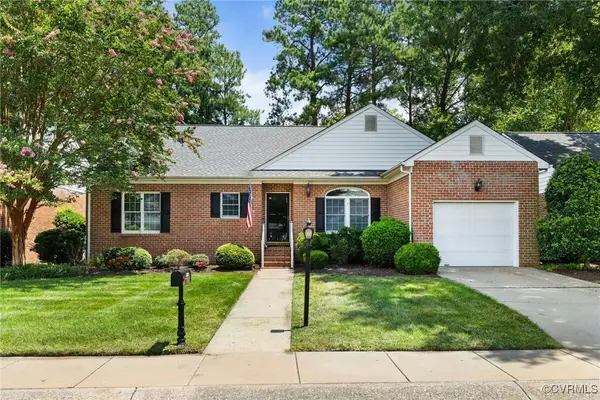 $355,000Active2 beds 2 baths1,512 sq. ft.
$355,000Active2 beds 2 baths1,512 sq. ft.5707 Lakemere Drive, North Chesterfield, VA 23234
MLS# 2520622Listed by: LONG & FOSTER REALTORS - New
 $255,000Active3 beds 3 baths1,860 sq. ft.
$255,000Active3 beds 3 baths1,860 sq. ft.9605 Kennesaw, North Chesterfield, VA 23236
MLS# 2522642Listed by: HOMETOWN REALTY - Open Fri, 4 to 6pmNew
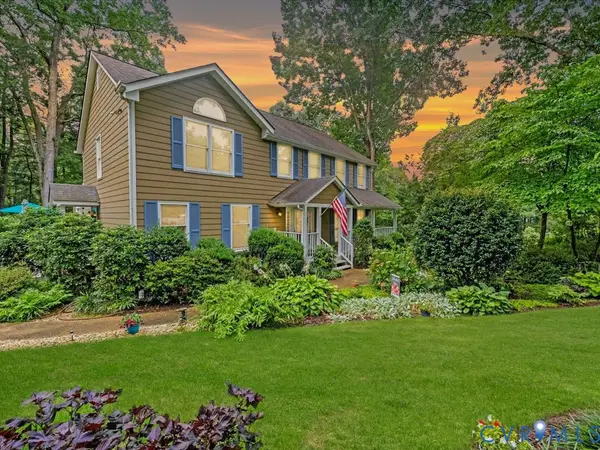 $675,000Active4 beds 4 baths3,126 sq. ft.
$675,000Active4 beds 4 baths3,126 sq. ft.11603 Durrington Drive, North Chesterfield, VA 23236
MLS# 2522587Listed by: RIVER CITY ELITE PROPERTIES - REAL BROKER - New
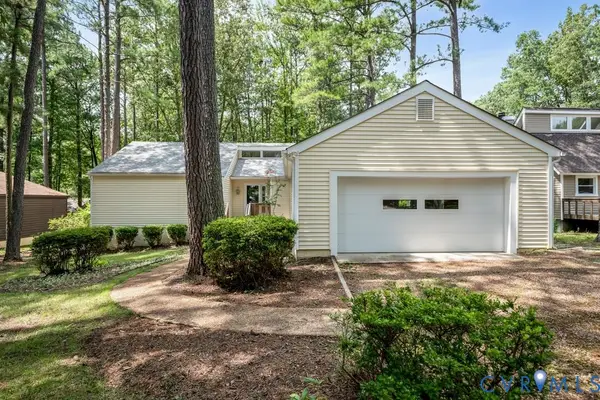 $399,000Active3 beds 2 baths1,696 sq. ft.
$399,000Active3 beds 2 baths1,696 sq. ft.11624 Gordon School Road, North Chesterfield, VA 23236
MLS# 2521955Listed by: LIZ MOORE & ASSOCIATES - New
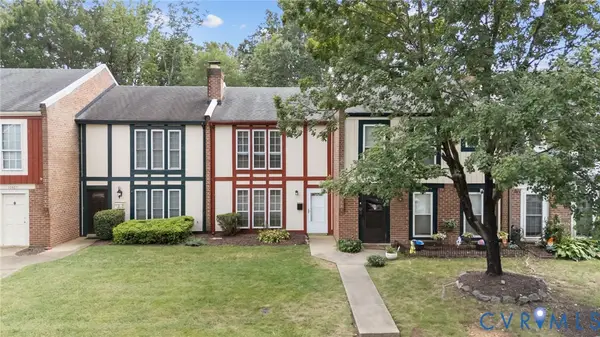 $215,000Active2 beds 2 baths1,064 sq. ft.
$215,000Active2 beds 2 baths1,064 sq. ft.10411 Hyannis Drive, North Chesterfield, VA 23236
MLS# 2522295Listed by: THE HOGAN GROUP REAL ESTATE - New
 $415,000Active3 beds 3 baths2,287 sq. ft.
$415,000Active3 beds 3 baths2,287 sq. ft.8601 Claypool Road, North Chesterfield, VA 23236
MLS# 2521766Listed by: SHAHEEN RUTH MARTIN & FONVILLE - New
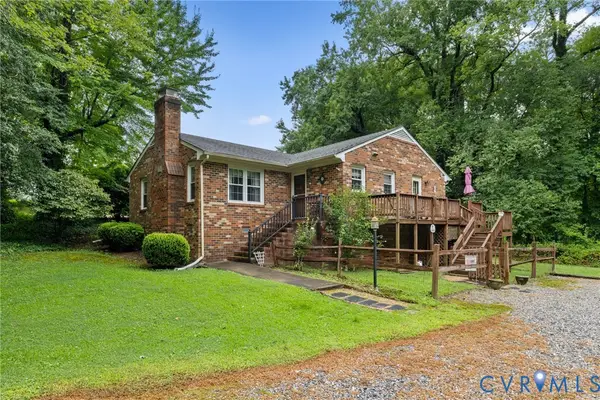 $350,000Active3 beds 2 baths1,295 sq. ft.
$350,000Active3 beds 2 baths1,295 sq. ft.10500 Cherylann Road, North Chesterfield, VA 23236
MLS# 2522000Listed by: THE KERZANET GROUP LLC
