5716 Addison Gate Drive, North Chesterfield, VA 23234
Local realty services provided by:Better Homes and Gardens Real Estate Base Camp
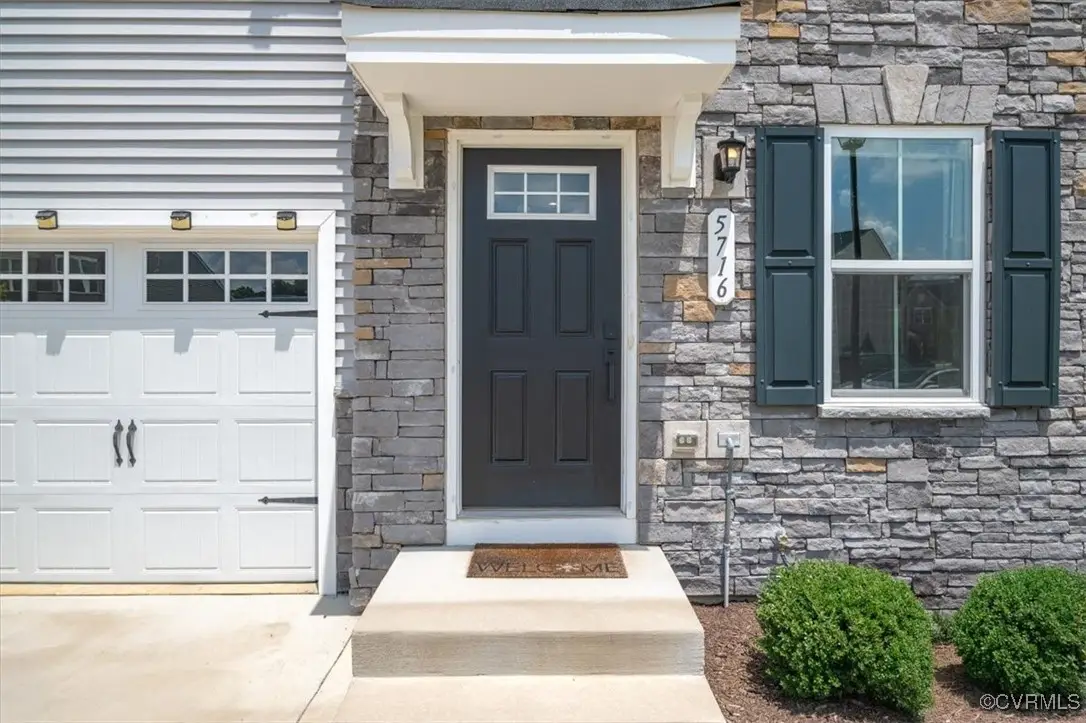
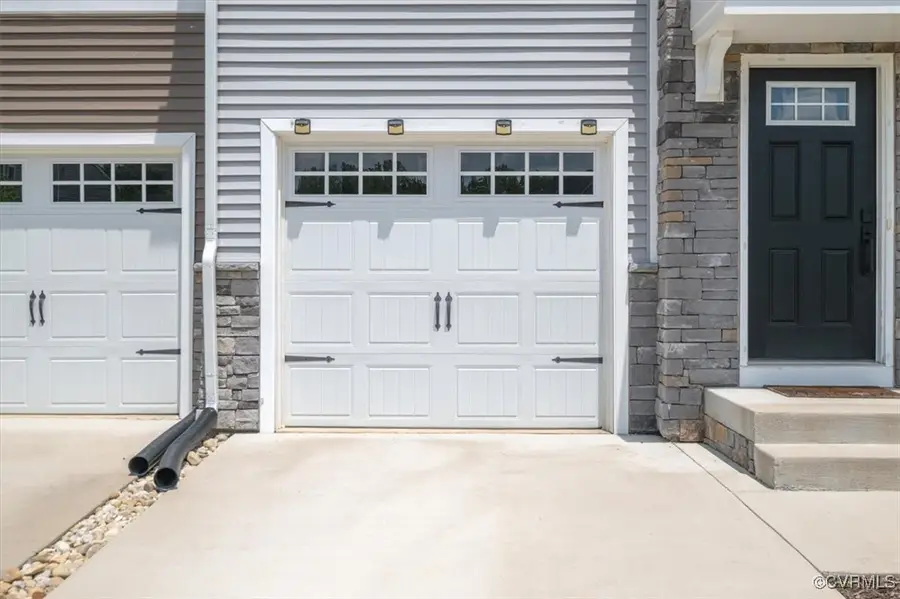
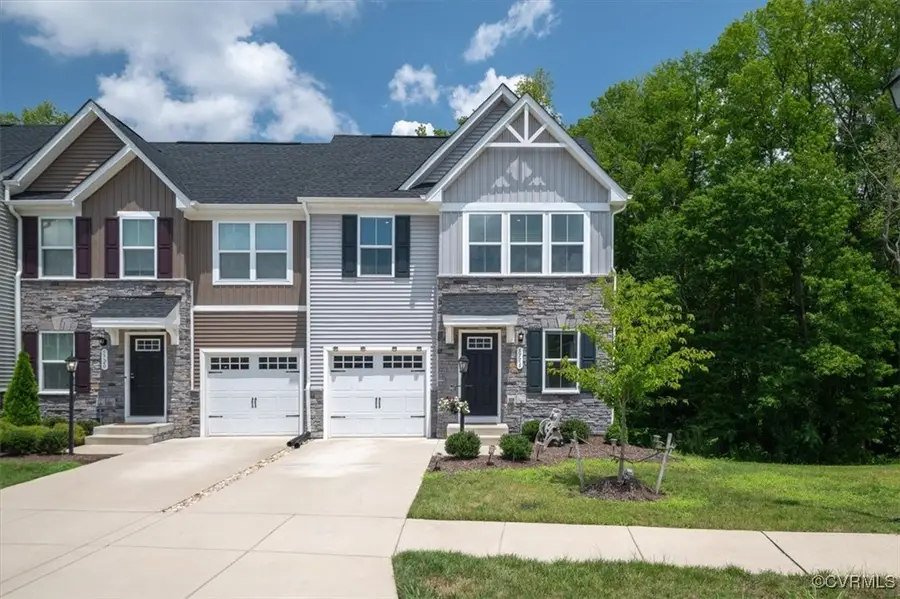
Listed by:tondra devarel
Office:shaheen ruth martin & fonville
MLS#:2519651
Source:RV
Price summary
- Price:$380,000
- Price per sq. ft.:$245
- Monthly HOA dues:$169
About this home
Why Wait to Build? This Nearly New Townhome Has It All — Plus Room to Grow!
Welcome to 5716 Addison Gate Dr, a beautifully maintained 2-year-old Craftsman-style end-unit townhome in the highly desirable Austin Woods community! Skip the wait for new construction and enjoy a move-in ready home with stylish finishes, modern convenience, and a walk-out basement with rough-in plumbing already completed—ready for your custom touch.
From the moment you arrive, this home makes a statement with its stone siding, board and batten accents, concrete driveway, and attached garage—all offering wonderful curb appeal and everyday functionality.
Inside, the open-concept layout is warm and inviting, featuring wood-style floors, recessed lighting, and plenty of space to entertain or relax. The chef’s kitchen shines with stainless-steel appliances, a large center island, light stone countertops, and dark espresso cabinetry—all perfectly accented by modern flooring and open sightlines to the dining area.
Enjoy meals or gatherings in the cozy dining space, then retreat to the main-level owner’s suite, complete with a spacious layout, double vanity, and a glass-door shower that gives off spa-like vibes. A half bath for guests and a generously sized laundry/utility room complete the main floor.
Downstairs, the unfinished walk-out basement offers 1,066 sq. ft. of possibilities—already equipped with rough-in plumbing, making it easy to finish out with a bathroom or wet bar. Use the space for a media room, home gym, game room, or guest suite. The covered patio just outside is perfect for grilling or relaxing.
Live steps away from jogging trails, pickleball courts, a fire pit, dog park, and clubhouse—all part of the vibrant Austin Woods lifestyle.
Don't wait to build—this home is move-in ready with room to grow!
Contact an agent
Home facts
- Year built:2023
- Listing Id #:2519651
- Added:26 day(s) ago
- Updated:August 14, 2025 at 02:31 PM
Rooms and interior
- Bedrooms:3
- Total bathrooms:3
- Full bathrooms:2
- Half bathrooms:1
- Living area:1,551 sq. ft.
Heating and cooling
- Cooling:Central Air, Electric
- Heating:Electric, Heat Pump
Structure and exterior
- Roof:Shingle
- Year built:2023
- Building area:1,551 sq. ft.
- Lot area:0.1 Acres
Schools
- High school:Meadowbrook
- Middle school:Falling Creek
- Elementary school:Hopkins
Utilities
- Water:Public
- Sewer:Public Sewer
Finances and disclosures
- Price:$380,000
- Price per sq. ft.:$245
- Tax amount:$2,903 (2024)
New listings near 5716 Addison Gate Drive
- Open Sun, 2 to 4pmNew
 $299,000Active3 beds 2 baths1,344 sq. ft.
$299,000Active3 beds 2 baths1,344 sq. ft.6705 Mason Valley Drive, North Chesterfield, VA 23234
MLS# 2521534Listed by: KEETON & CO REAL ESTATE - New
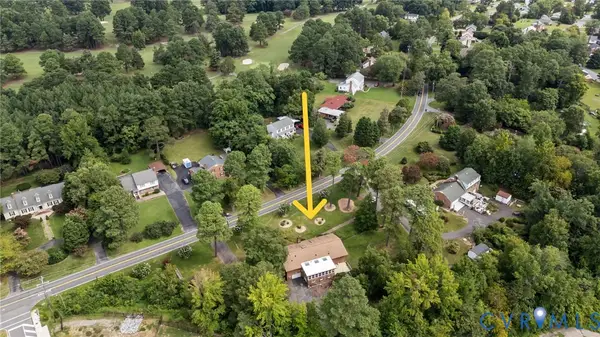 $440,000Active3 beds 3 baths2,177 sq. ft.
$440,000Active3 beds 3 baths2,177 sq. ft.4021 Cogbill Road, North Chesterfield, VA 23234
MLS# 2522221Listed by: RE/MAX COMMONWEALTH - Open Sat, 2 to 4pm
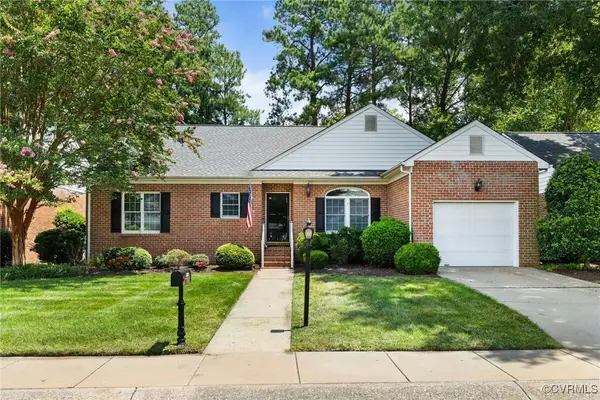 $355,000Active2 beds 2 baths1,512 sq. ft.
$355,000Active2 beds 2 baths1,512 sq. ft.5707 Lakemere Drive, North Chesterfield, VA 23234
MLS# 2520622Listed by: LONG & FOSTER REALTORS - New
 $255,000Active3 beds 3 baths1,860 sq. ft.
$255,000Active3 beds 3 baths1,860 sq. ft.9605 Kennesaw, North Chesterfield, VA 23236
MLS# 2522642Listed by: HOMETOWN REALTY - Open Fri, 4 to 6pmNew
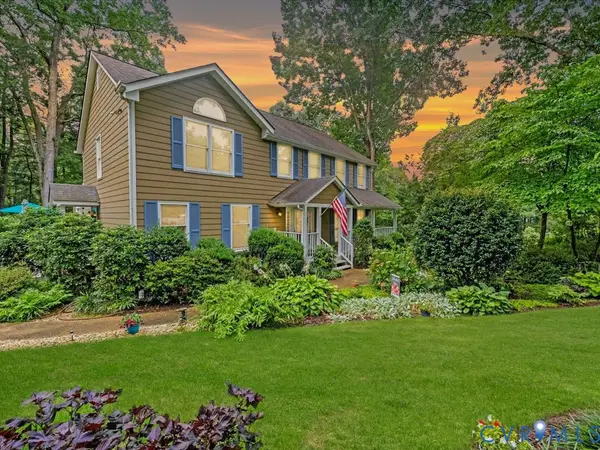 $675,000Active4 beds 4 baths3,126 sq. ft.
$675,000Active4 beds 4 baths3,126 sq. ft.11603 Durrington Drive, North Chesterfield, VA 23236
MLS# 2522587Listed by: RIVER CITY ELITE PROPERTIES - REAL BROKER - New
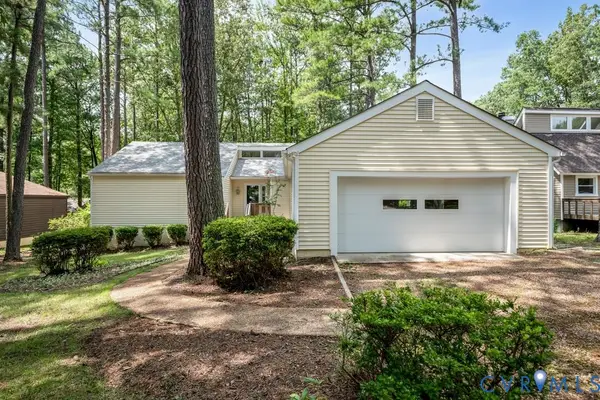 $399,000Active3 beds 2 baths1,696 sq. ft.
$399,000Active3 beds 2 baths1,696 sq. ft.11624 Gordon School Road, North Chesterfield, VA 23236
MLS# 2521955Listed by: LIZ MOORE & ASSOCIATES - New
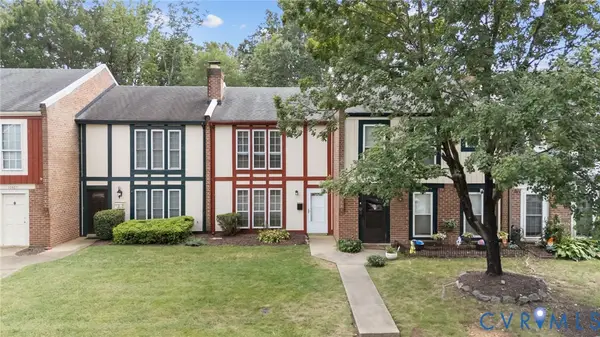 $215,000Active2 beds 2 baths1,064 sq. ft.
$215,000Active2 beds 2 baths1,064 sq. ft.10411 Hyannis Drive, North Chesterfield, VA 23236
MLS# 2522295Listed by: THE HOGAN GROUP REAL ESTATE - New
 $415,000Active3 beds 3 baths2,287 sq. ft.
$415,000Active3 beds 3 baths2,287 sq. ft.8601 Claypool Road, North Chesterfield, VA 23236
MLS# 2521766Listed by: SHAHEEN RUTH MARTIN & FONVILLE - New
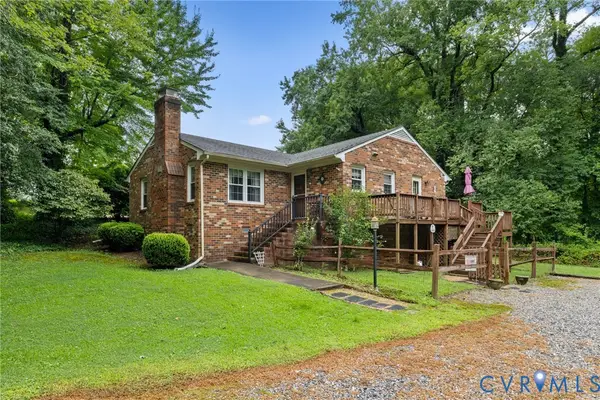 $350,000Active3 beds 2 baths1,295 sq. ft.
$350,000Active3 beds 2 baths1,295 sq. ft.10500 Cherylann Road, North Chesterfield, VA 23236
MLS# 2522000Listed by: THE KERZANET GROUP LLC  $320,000Pending3 beds 3 baths1,476 sq. ft.
$320,000Pending3 beds 3 baths1,476 sq. ft.119 Wenatchee Road, North Chesterfield, VA 23236
MLS# 2522060Listed by: BLUE DOG PROPERTIES
