645 Farnham Circle, North Chesterfield, VA 23236
Local realty services provided by:Better Homes and Gardens Real Estate Native American Group
645 Farnham Circle,North Chesterfield, VA 23236
$699,000
- 4 Beds
- 4 Baths
- 3,221 sq. ft.
- Single family
- Pending
Listed by:paul gee
Office:long & foster realtors
MLS#:2513151
Source:RV
Price summary
- Price:$699,000
- Price per sq. ft.:$217.01
- Monthly HOA dues:$165
About this home
Plato's theory of the soul emphasized the Greek concept of "Harmonia", the pleasing arrangement of different elements into a unified whole. Like the excellent soul that properly unites the distinct parts of human nature, this exquisite home unifies the classic bearing of the Colonial with the flow and grace of the Modern. Its stately elevation, handsome brick, and clean lines showcase the standards of our architectural history- but inside, you'll be awestruck by the abounding natural light, the graceful floor plan and the home's intelligence of design at every turn. The soaring, 2-story foyer is a perfect introduction where wood floors usher you forward into the home's quintessence, the breathtaking Family Room. Seamlessly integrated with the Dining Room, a more consummate entertainment space cant be imagined! And the Fam Room is also the ideal prologue for the STUNNING brilliance of the kitchen. Highlighted by custom, ez close cabinets w/pullout drawers, gas cooking, exquisite quartz counters, chic splash, and high end appliances, the sheer artistry of this space will move you! IT IS SPECTACULAR. While the Kitchen and Family Room fluently communicate, there is yet a magical distinctness that prevents the chaos you so often experience in the open-concept plan. The first floor, Main BR is a perfect sanctuary with its sumptuous, renovated bath. I've sold million dollar homes with more modest ones! In fact, all the bathrooms have been impeccably renovated in a chic, modern aesthetic you'll be mad for! The 2nd Level is enormous-only your imagination will limit its usage. 2full baths up, 3 well sized bedrooms, and a massive loft complete the plan. Oh...and the home is masterfully punctuated by its beautifully proportioned patio, yet one more space that guests will comfortably congregate. I am not exaggerating...you will not find a more complete, sophisticated, and aesthetically pleasing home at this price anywhere. It is a true tour de force! In a long career, i have never been so honored to present a listing.
Contact an agent
Home facts
- Year built:2003
- Listing ID #:2513151
- Added:144 day(s) ago
- Updated:October 02, 2025 at 07:34 AM
Rooms and interior
- Bedrooms:4
- Total bathrooms:4
- Full bathrooms:3
- Half bathrooms:1
- Living area:3,221 sq. ft.
Heating and cooling
- Cooling:Central Air, Zoned
- Heating:Forced Air, Heat Pump, Natural Gas, Zoned
Structure and exterior
- Roof:Composition
- Year built:2003
- Building area:3,221 sq. ft.
- Lot area:0.18 Acres
Schools
- High school:Monacan
- Middle school:Midlothian
- Elementary school:Gordon
Utilities
- Water:Public
- Sewer:Public Sewer
Finances and disclosures
- Price:$699,000
- Price per sq. ft.:$217.01
- Tax amount:$5,460 (2024)
New listings near 645 Farnham Circle
- New
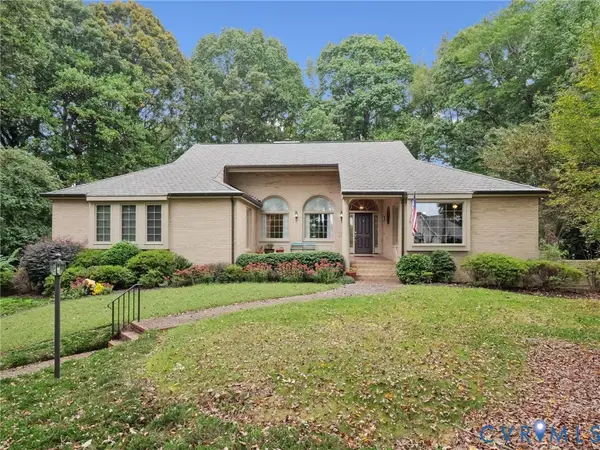 $765,000Active3 beds 3 baths3,737 sq. ft.
$765,000Active3 beds 3 baths3,737 sq. ft.9010 Kings Crown Road, North Chesterfield, VA 23236
MLS# 2524423Listed by: LONG & FOSTER REALTORS - New
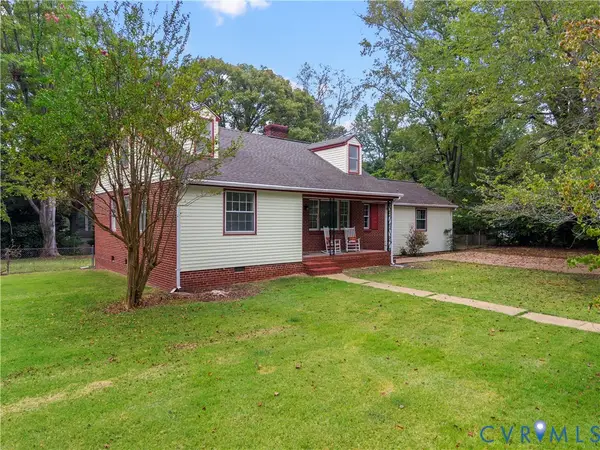 $420,000Active5 beds 2 baths2,255 sq. ft.
$420,000Active5 beds 2 baths2,255 sq. ft.8736 Trevillian Road, North Chesterfield, VA 23235
MLS# 2527370Listed by: ERA WOODY HOGG & ASSOC - Open Fri, 5 to 6:30pmNew
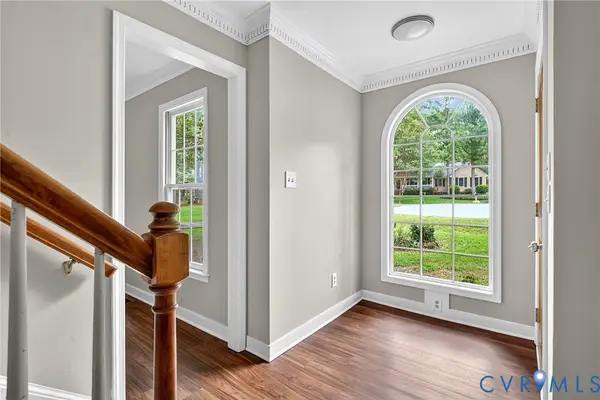 $550,000Active4 beds 3 baths2,678 sq. ft.
$550,000Active4 beds 3 baths2,678 sq. ft.1002 Wedgemont Place, North Chesterfield, VA 23236
MLS# 2527693Listed by: NEXTHOME ADVANTAGE - New
 $650,000Active5 beds 4 baths3,678 sq. ft.
$650,000Active5 beds 4 baths3,678 sq. ft.2613 Teaberry Drive, North Chesterfield, VA 23236
MLS# 2527057Listed by: RE/MAX COMMONWEALTH - New
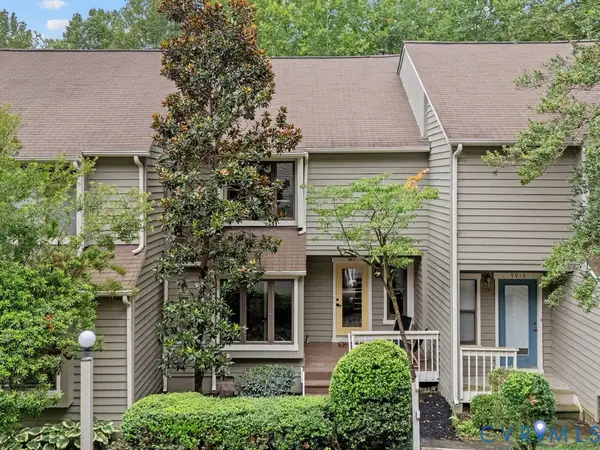 $299,900Active3 beds 3 baths1,505 sq. ft.
$299,900Active3 beds 3 baths1,505 sq. ft.9911 Groundhog Drive, North Chesterfield, VA 23235
MLS# 2527390Listed by: RIVER CITY ELITE PROPERTIES - REAL BROKER - New
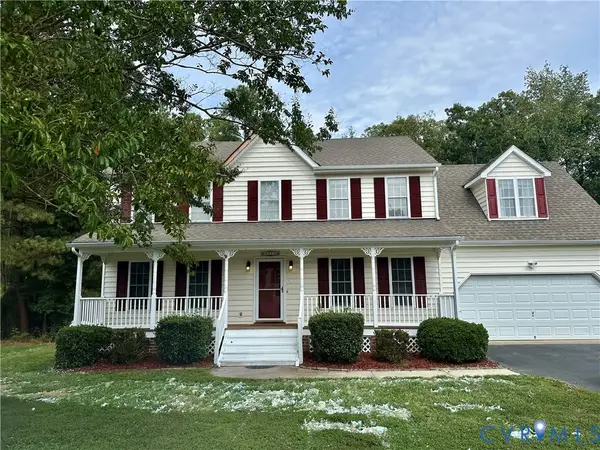 $440,000Active4 beds 4 baths2,228 sq. ft.
$440,000Active4 beds 4 baths2,228 sq. ft.9312 Upshur Drive, North Chesterfield, VA 23236
MLS# 2526448Listed by: RE/MAX COMMONWEALTH 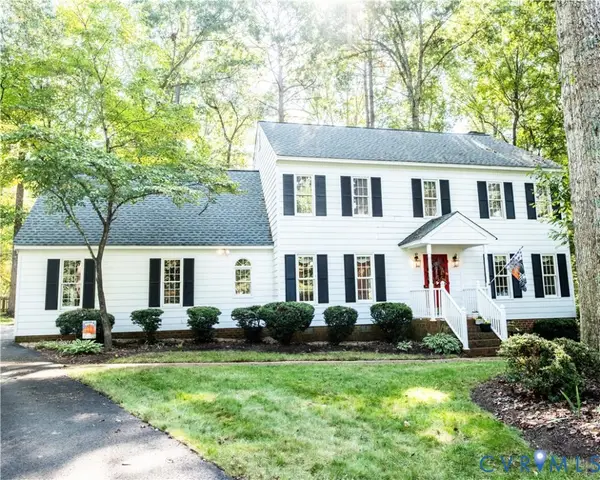 $485,000Pending4 beds 3 baths2,296 sq. ft.
$485,000Pending4 beds 3 baths2,296 sq. ft.805 Ferrylanding Drive, North Chesterfield, VA 23236
MLS# 2526495Listed by: ENCOMPASS REALTY- New
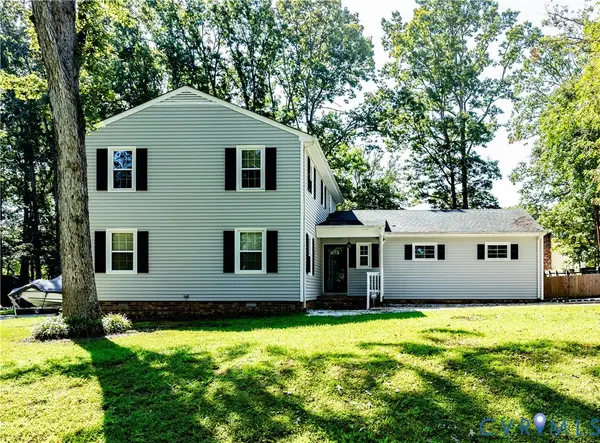 $400,000Active4 beds 3 baths2,174 sq. ft.
$400,000Active4 beds 3 baths2,174 sq. ft.7425 Cheltenham Drive, North Chesterfield, VA 23235
MLS# 2525099Listed by: BHHS PENFED REALTY - New
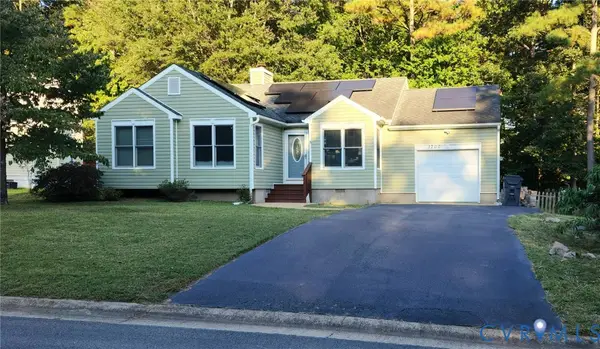 $375,000Active3 beds 2 baths1,205 sq. ft.
$375,000Active3 beds 2 baths1,205 sq. ft.1700 Winters Hill Circle, North Chesterfield, VA 23236
MLS# 2526079Listed by: VIRGINIA CAPITAL REALTY - New
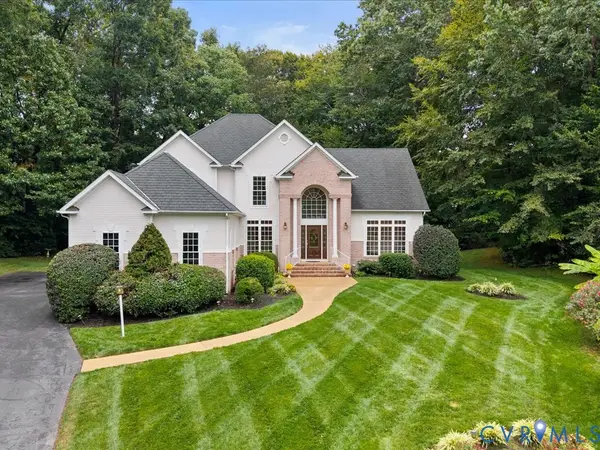 $600,000Active4 beds 3 baths2,875 sq. ft.
$600,000Active4 beds 3 baths2,875 sq. ft.9701 Stemwell Court, North Chesterfield, VA 23236
MLS# 2526369Listed by: SHAHEEN RUTH MARTIN & FONVILLE
