8101 Lake Shore Drive, North Chesterfield, VA 23235
Local realty services provided by:Better Homes and Gardens Real Estate Native American Group
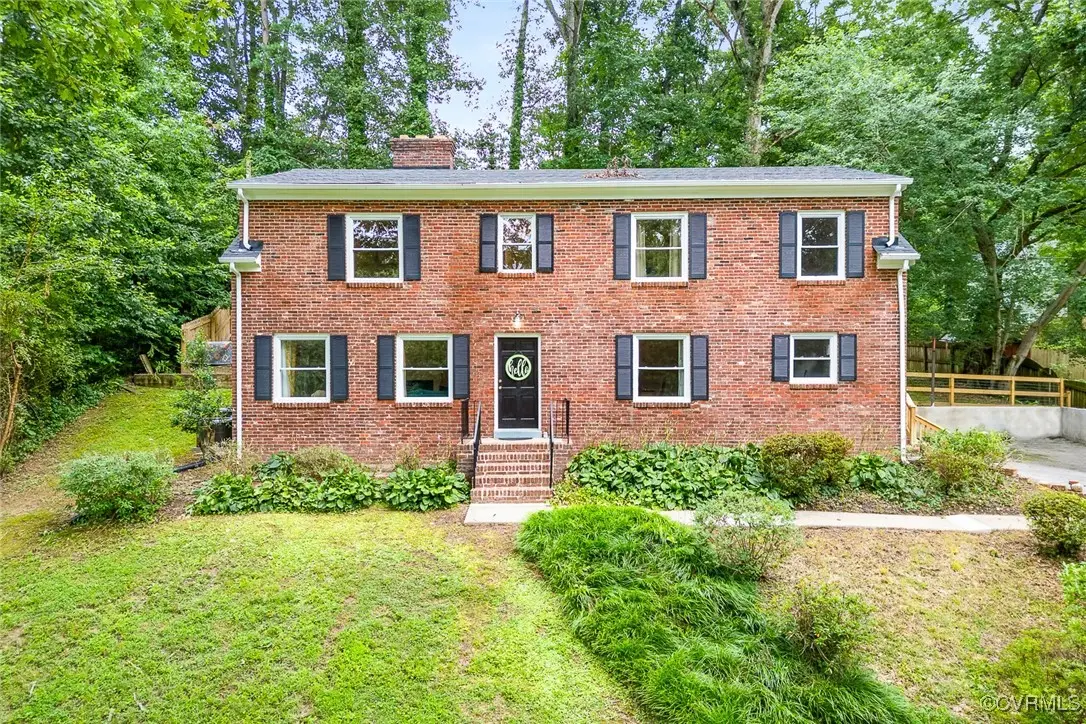
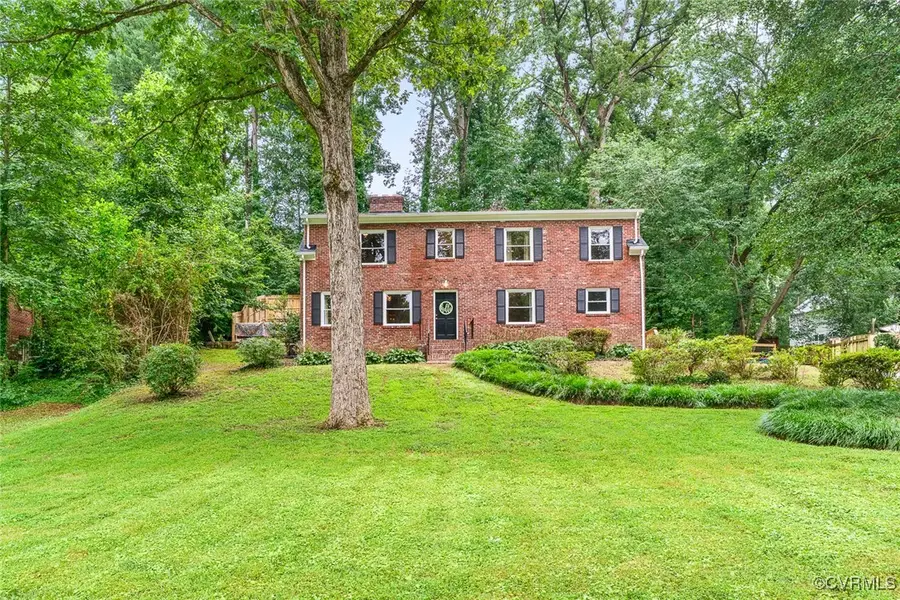
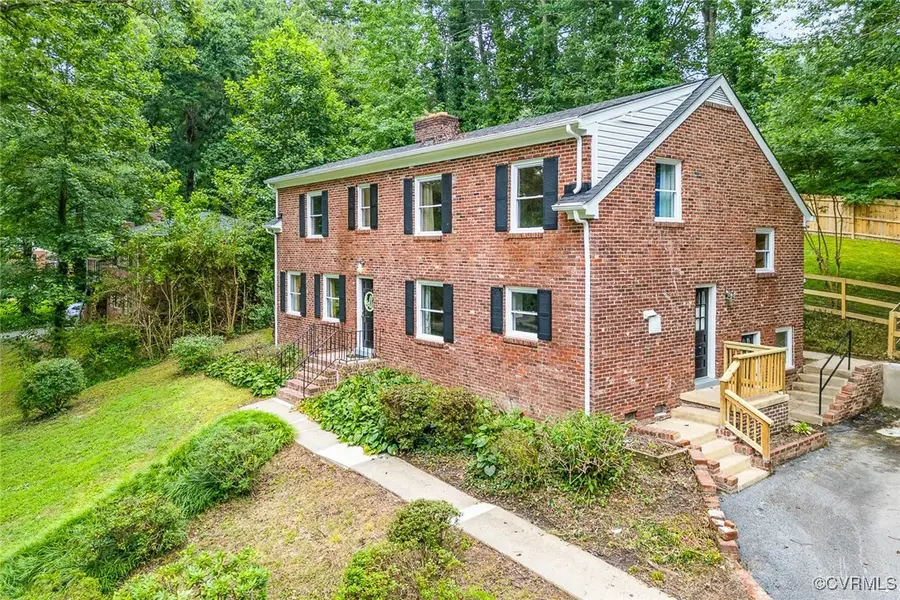
8101 Lake Shore Drive,North Chesterfield, VA 23235
$425,000
- 4 Beds
- 3 Baths
- 1,883 sq. ft.
- Single family
- Active
Upcoming open houses
- Sun, Aug 2402:00 pm - 04:00 pm
Listed by:christina goodpaster
Office:providence hill real estate
MLS#:2518106
Source:RV
Price summary
- Price:$425,000
- Price per sq. ft.:$225.7
- Monthly HOA dues:$2.08
About this home
Welcome to ROCK CREEK PARK! Only a relocation makes this North Chesterfield gem available! This charming brick colonial, tri- level level home located on nearly HALF ACRE PARK LIKE setting can be your own private oasis! In the heart of BON AIR, walkable to the lake, to sit and relax or fish, this home has nearly 2,000 finished square feet and an unfinished basement with ton of possibility, half bath and laundry room! Walking into the living room you feel the charm with FIREPLACE & HARDWOODS throughout the main living area and an UPDATED KITCHEN with granite counters, island and stainless steel appliances! Open concept for entertaining- you can take the half flight of stairs up to an amazing den with second FIREPLACE, guest bath and bedroom. Door to outdoor patio and NEWLY FENCED YARD. Upstairs you have 3 additional bedrooms including the primary bedroom and another renovated full bath! Newer paint throughout, replacement windows, mature landscaping, paved driveway and a BEAUTIFUL setting 10 minutes to downtown makes this one hard to pass up! HVAC, Roof and water heater done is 2023 gives a sound peace of mind for years to come. Come check this one out and make it your own!
Contact an agent
Home facts
- Year built:1957
- Listing Id #:2518106
- Added:42 day(s) ago
- Updated:August 21, 2025 at 05:50 PM
Rooms and interior
- Bedrooms:4
- Total bathrooms:3
- Full bathrooms:2
- Half bathrooms:1
- Living area:1,883 sq. ft.
Heating and cooling
- Cooling:Heat Pump, Zoned
- Heating:Electric, Zoned
Structure and exterior
- Roof:Composition, Shingle
- Year built:1957
- Building area:1,883 sq. ft.
- Lot area:0.44 Acres
Schools
- High school:James River
- Middle school:Robious
- Elementary school:Crestwood
Utilities
- Water:Public
- Sewer:Public Sewer
Finances and disclosures
- Price:$425,000
- Price per sq. ft.:$225.7
- Tax amount:$3,324 (2024)
New listings near 8101 Lake Shore Drive
- Open Sun, 2 to 4pmNew
 $899,900Active5 beds 5 baths4,920 sq. ft.
$899,900Active5 beds 5 baths4,920 sq. ft.11821 Rothbury Drive, North Chesterfield, VA 23236
MLS# 2522834Listed by: VALENTINE PROPERTIES - Open Sat, 1 to 4pmNew
 $215,000Active3 beds 2 baths1,026 sq. ft.
$215,000Active3 beds 2 baths1,026 sq. ft.3618 Meadowdale Boulevard, North Chesterfield, VA 23234
MLS# 2523180Listed by: LONG & FOSTER REALTORS - New
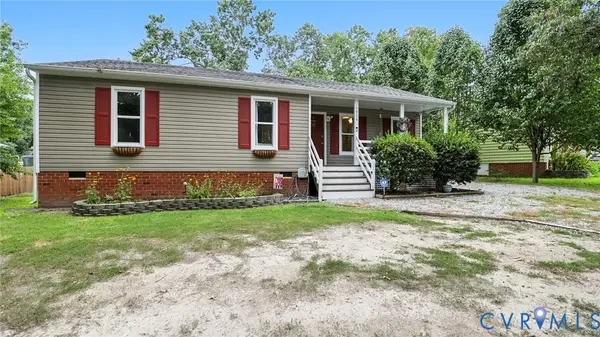 $315,000Active3 beds 2 baths1,193 sq. ft.
$315,000Active3 beds 2 baths1,193 sq. ft.5974 Sara Kay Drive, North Chesterfield, VA 23237
MLS# 2522670Listed by: EXP REALTY LLC - New
 $339,900Active3 beds 3 baths1,778 sq. ft.
$339,900Active3 beds 3 baths1,778 sq. ft.7840 Mint Ln, NORTH CHESTERFIELD, VA 23224
MLS# VACF2001250Listed by: EPIQUE REALTY - Open Sun, 11am to 1pmNew
 $335,000Active3 beds 3 baths1,505 sq. ft.
$335,000Active3 beds 3 baths1,505 sq. ft.9911 Groundhog Drive, North Chesterfield, VA 23235
MLS# 2522898Listed by: RIVER CITY ELITE PROPERTIES - REAL BROKER - New
 $549,990Active6 beds 4 baths3,306 sq. ft.
$549,990Active6 beds 4 baths3,306 sq. ft.7273 Crosswinds Drive, North Chesterfield, VA 23234
MLS# 2523053Listed by: LONG & FOSTER REALTORS  $390,000Pending4 beds 3 baths2,120 sq. ft.
$390,000Pending4 beds 3 baths2,120 sq. ft.4802 Chatham Grove Place, North Chesterfield, VA 23236
MLS# 2522918Listed by: VALENTINE PROPERTIES- Open Fri, 4 to 5:30pmNew
 $250,000Active3 beds 3 baths1,292 sq. ft.
$250,000Active3 beds 3 baths1,292 sq. ft.4707 Milfax Road, North Chesterfield, VA 23224
MLS# 2523025Listed by: UNITED REAL ESTATE RICHMOND - New
 $310,000Active3 beds 3 baths1,980 sq. ft.
$310,000Active3 beds 3 baths1,980 sq. ft.5930 Brewster Court #5930, North Chesterfield, VA 23234
MLS# 2521679Listed by: UNITED REAL ESTATE RICHMOND - New
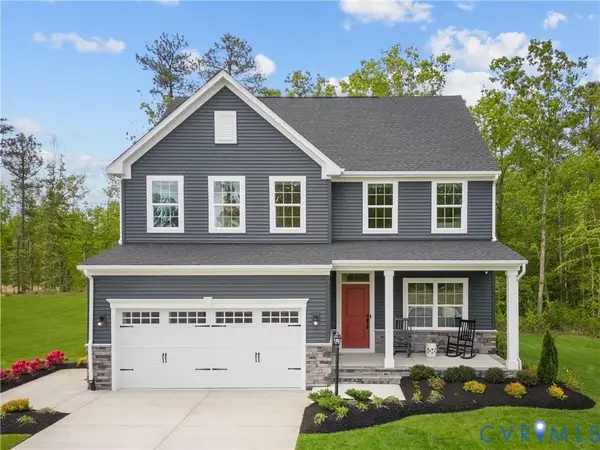 $579,990Active4 beds 4 baths3,186 sq. ft.
$579,990Active4 beds 4 baths3,186 sq. ft.7300 Dunharrow Trace, North Chesterfield, VA 23234
MLS# 2522915Listed by: LONG & FOSTER REALTORS
