8301 Spring Meadow Road, North Chesterfield, VA 23235
Local realty services provided by:Better Homes and Gardens Real Estate Native American Group
8301 Spring Meadow Road,North Chesterfield, VA 23235
$649,990
- 4 Beds
- 4 Baths
- 2,725 sq. ft.
- Single family
- Pending
Listed by: jeannette mock
Office: joyner fine properties
MLS#:2518938
Source:RV
Price summary
- Price:$649,990
- Price per sq. ft.:$238.53
About this home
Breathtaking beauty with a finished basement in Bon Air awaits! This home is a gem that has just had almost every room painted inside, and the one you will NOT want to pass up! The hardwood floors are light and bright and make for elegant living throughout both of the upper levels. The first level includes crown and chair rail molding in almost every room which is an elegant detail rarely found. The kitchen is well appointed with stainless steel appliances, phenomenal granite counters, stately color cabinets and muted lighting for a moody feel. The living room is not only spacious, but also has a lovely brick fireplace and beamed ceiling for a cozy feel when entertaining friends or relaxing with family. There is also a screened porch right off the family room to allow for enjoyable outdoor time with guests while keeping cool and bug free! Upstairs includes a stunning primary suite with an incredibly renovated full bathroom, wood floors and two walk in closets for a retreat you'll never want to leave. An additional three bedrooms upstairs all boast wood floors, loads of light, and share another beautifully updated full bathroom! The reception room the basement is fully carpeted for comfortable play. There is also a full bath if ever needed for overflow of guests. The room leading from the rec room into the garage is heated and cooled and is great for extra storage if needed beyond the walk up attic. A one car garage is perfect for your vehicle to hide, charge or keep out of the weather. Amazingly large and fully fenced back yard makes a great place for family fun and play!
Contact an agent
Home facts
- Year built:1984
- Listing ID #:2518938
- Added:118 day(s) ago
- Updated:November 12, 2025 at 08:52 AM
Rooms and interior
- Bedrooms:4
- Total bathrooms:4
- Full bathrooms:3
- Half bathrooms:1
- Living area:2,725 sq. ft.
Heating and cooling
- Cooling:Central Air, Electric, Zoned
- Heating:Electric, Zoned
Structure and exterior
- Roof:Shingle
- Year built:1984
- Building area:2,725 sq. ft.
- Lot area:0.5 Acres
Schools
- High school:James River
- Middle school:Robious
- Elementary school:Crestwood
Utilities
- Water:Public
- Sewer:Public Sewer
Finances and disclosures
- Price:$649,990
- Price per sq. ft.:$238.53
- Tax amount:$5,266 (2024)
New listings near 8301 Spring Meadow Road
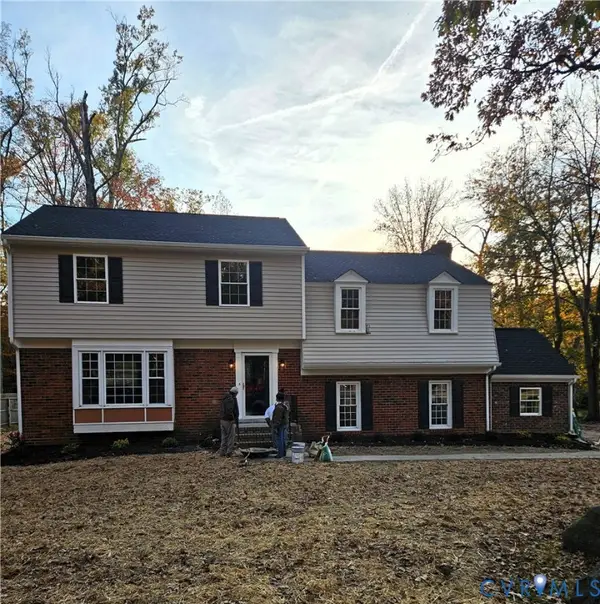 $409,950Pending4 beds 3 baths2,305 sq. ft.
$409,950Pending4 beds 3 baths2,305 sq. ft.9051 Redbridge Road, North Chesterfield, VA 23236
MLS# 2530827Listed by: OPTION 1 REALTY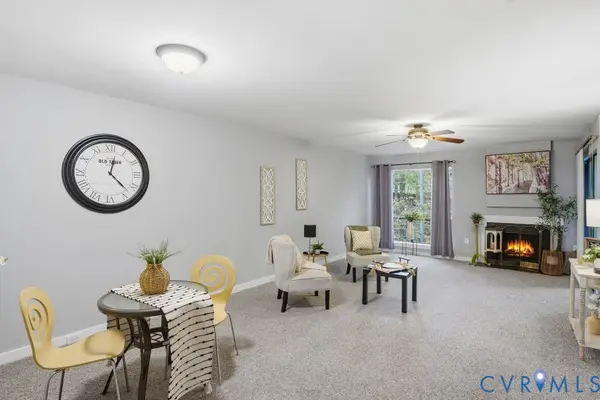 Listed by BHGRE$183,000Pending2 beds 2 baths965 sq. ft.
Listed by BHGRE$183,000Pending2 beds 2 baths965 sq. ft.10136 Iron Mill Road, North Chesterfield, VA 23235
MLS# 2530513Listed by: BHG BASE CAMP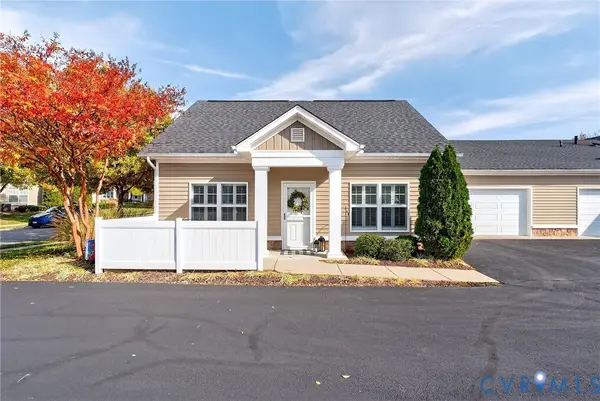 $379,000Pending2 beds 2 baths1,218 sq. ft.
$379,000Pending2 beds 2 baths1,218 sq. ft.11009 Lantern Way, North Chesterfield, VA 23236
MLS# 2530460Listed by: LIZ MOORE & ASSOCIATES- New
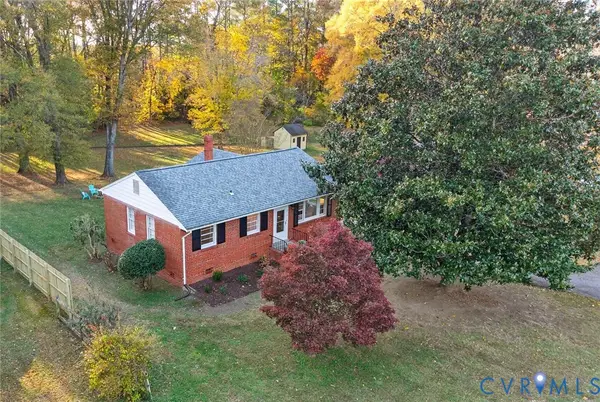 $305,000Active3 beds 2 baths1,149 sq. ft.
$305,000Active3 beds 2 baths1,149 sq. ft.2008 Adkins Road, North Chesterfield, VA 23236
MLS# 2530729Listed by: LONG & FOSTER REALTORS - Open Sat, 12 to 2pmNew
 $334,000Active3 beds 2 baths1,550 sq. ft.
$334,000Active3 beds 2 baths1,550 sq. ft.10008 Terri Lynn Court, North Chesterfield, VA 23235
MLS# 2530649Listed by: LONG & FOSTER REALTORS - New
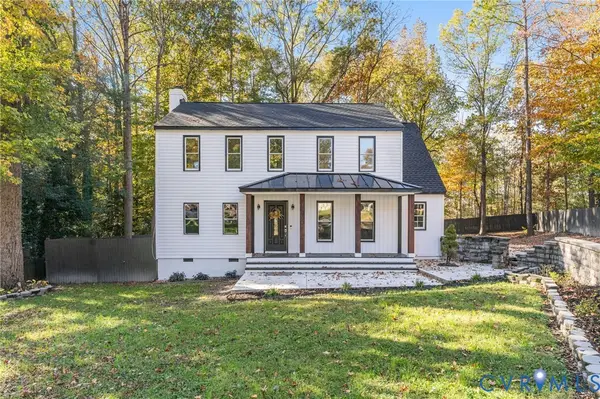 $420,000Active3 beds 3 baths1,755 sq. ft.
$420,000Active3 beds 3 baths1,755 sq. ft.2002 Castle Glen Court, North Chesterfield, VA 23236
MLS# 2530720Listed by: MOTLEYS REAL ESTATE - New
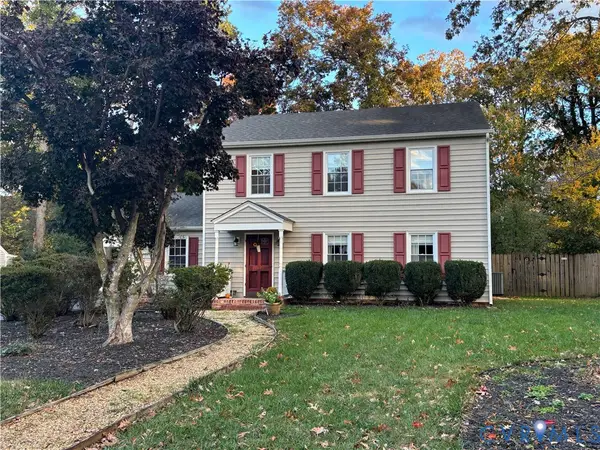 $412,000Active3 beds 3 baths1,864 sq. ft.
$412,000Active3 beds 3 baths1,864 sq. ft.1949 Early Settlers Road, North Chesterfield, VA 23235
MLS# 2530589Listed by: HOUWZER INC - New
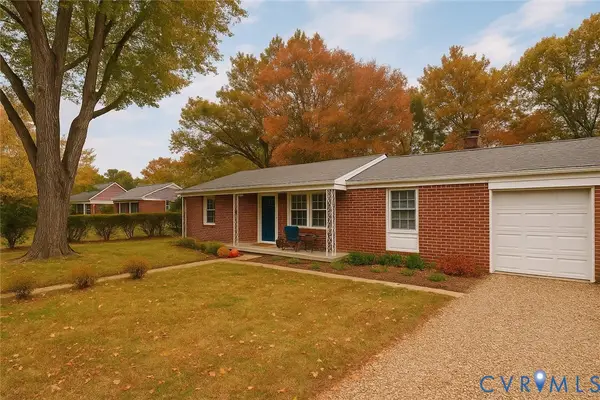 $305,000Active3 beds 2 baths1,300 sq. ft.
$305,000Active3 beds 2 baths1,300 sq. ft.8313 Emerald Lane, North Chesterfield, VA 23236
MLS# 2530334Listed by: CR8TIVE REALTY LLC - Open Sat, 1 to 3pm
 $409,000Active4 beds 3 baths2,072 sq. ft.
$409,000Active4 beds 3 baths2,072 sq. ft.11130 Guilford Rd, NORTH CHESTERFIELD, VA 23235
MLS# VACF2001304Listed by: REALTY ONE GROUP KEY PROPERTIES  $450,000Pending4 beds 3 baths2,451 sq. ft.
$450,000Pending4 beds 3 baths2,451 sq. ft.1207 Bon Air Crest Place, North Chesterfield, VA 23235
MLS# 2530023Listed by: LONG & FOSTER REALTORS
