8812 Bethany Creek Avenue, North Chesterfield, VA 23236
Local realty services provided by:Better Homes and Gardens Real Estate Base Camp
8812 Bethany Creek Avenue,North Chesterfield, VA 23236
$449,990
- 3 Beds
- 3 Baths
- 1,737 sq. ft.
- Single family
- Active
Upcoming open houses
- Sun, Feb 2212:00 pm - 04:00 pm
Listed by: melissa yeary
Office: central virginia realty inc
MLS#:2431783
Source:RV
Price summary
- Price:$449,990
- Price per sq. ft.:$259.06
- Monthly HOA dues:$50
About this home
Welcome to Bethany Creek Park. MOVE-IN READY. The Sparrows Nest is custom built by LeGault Homes and is perfectly lovely! 1737 square feet with a 2 car garage. This extraordinary exterior showcases a front entry with a stone accent, vinyl and brick foundation. This spacious plan is just perfect with its large living room, opened kitchen and breakfast nook. The second floor is roomy with a large primary bedroom and a huge walk in closet and private bath with two vanities, bedroom 2 & bedroom 3 share a bath, the second floor finishes off the laundry room and open area LeGault Homes included features: Stone & Vinyl Siding, 42" Kitchen Cabinet with Soft Close, Enormous Island with 12" overhang, Gas Range, Microwave, Dishwasher, Recessed Lights, Rev Wood Flooring 1st floor, 2nd floor hallway & Primary Bedroom, Stained Oak Steps, Tile Floors, Tile showers, Kitchen Countertops Quartz Pure, Granite & Quartz Bath Counters, Brushed Nickel Door Knobs & Hinges, Designer Lighting Package, Ceiling Fans with lights, Pendent Lights over island, Sod, Irrigation front, side & rear yards, 12x12 salt treated deck, Homesite is private. Enjoy the neighborhood 1 mile walk ending at a Pocket Park. Many floor plans to choose from and more homesites are available.
Contact an agent
Home facts
- Year built:2024
- Listing ID #:2431783
- Added:375 day(s) ago
- Updated:February 22, 2026 at 03:55 AM
Rooms and interior
- Bedrooms:3
- Total bathrooms:3
- Full bathrooms:2
- Half bathrooms:1
- Living area:1,737 sq. ft.
Heating and cooling
- Cooling:Zoned
- Heating:Natural Gas, Zoned
Structure and exterior
- Year built:2024
- Building area:1,737 sq. ft.
Schools
- High school:Monacan
- Middle school:Providence
- Elementary school:A. M. Davis
Utilities
- Water:Public
- Sewer:Public Sewer
Finances and disclosures
- Price:$449,990
- Price per sq. ft.:$259.06
New listings near 8812 Bethany Creek Avenue
- Open Mon, 9am to 7pm
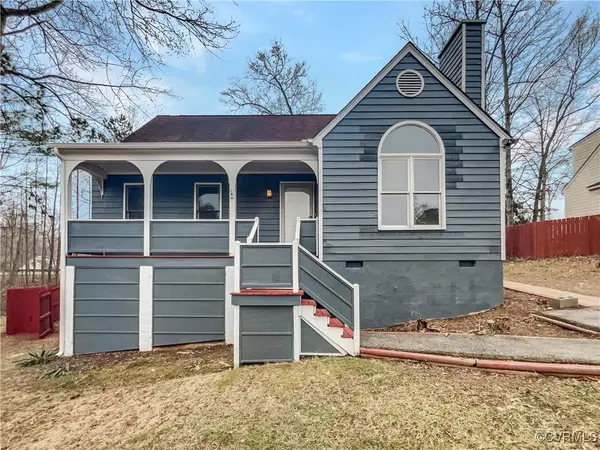 $344,000Active3 beds 3 baths1,646 sq. ft.
$344,000Active3 beds 3 baths1,646 sq. ft.11301 Mansfield Crossing Court, North Chesterfield, VA 23236
MLS# 2506658Listed by: OPENDOOR BROKERAGE LLC - New
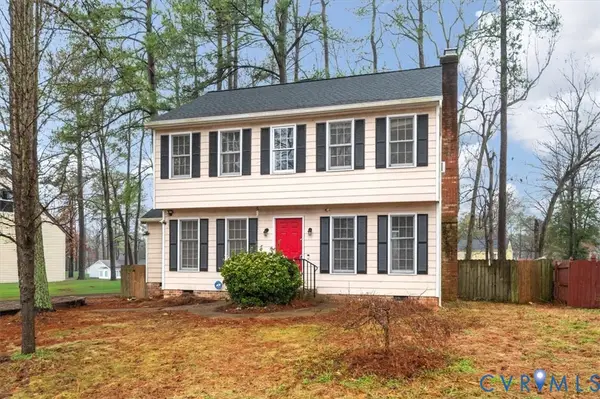 $275,000Active3 beds 3 baths1,503 sq. ft.
$275,000Active3 beds 3 baths1,503 sq. ft.8928 Hawkbill Road, North Chesterfield, VA 23237
MLS# 2604095Listed by: REAL BROKER LLC - New
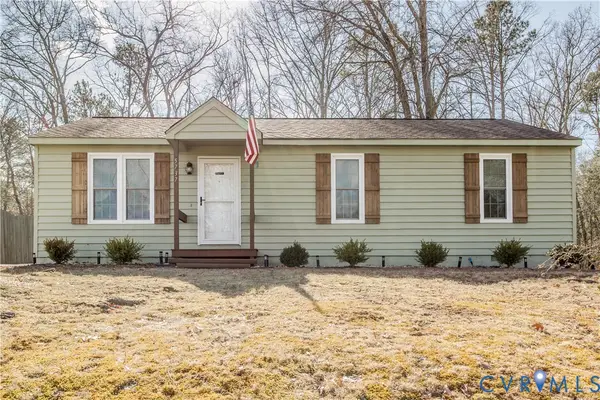 $315,000Active3 beds 2 baths1,008 sq. ft.
$315,000Active3 beds 2 baths1,008 sq. ft.5737 Sara Kay Drive, North Chesterfield, VA 23237
MLS# 2602500Listed by: REAL BROKER LLC - New
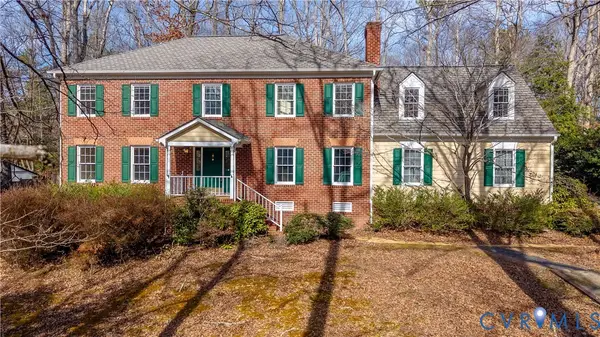 $450,000Active5 beds 4 baths3,502 sq. ft.
$450,000Active5 beds 4 baths3,502 sq. ft.8960 Cardiff Road, North Chesterfield, VA 23236
MLS# 2603614Listed by: REAL BROKER LLC - New
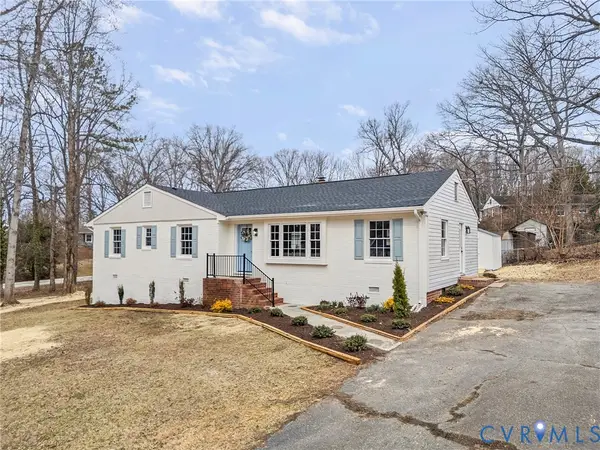 $350,000Active3 beds 2 baths1,404 sq. ft.
$350,000Active3 beds 2 baths1,404 sq. ft.8660 Woodward Drive, North Chesterfield, VA 23236
MLS# 2603179Listed by: RIVER CITY ELITE PROPERTIES - REAL BROKER - New
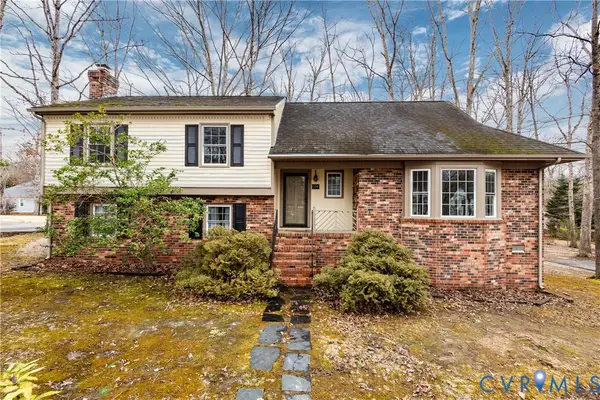 $319,900Active4 beds 3 baths2,118 sq. ft.
$319,900Active4 beds 3 baths2,118 sq. ft.339 Saybrook Drive, North Chesterfield, VA 23236
MLS# 2603468Listed by: EXP REALTY LLC - Coming Soon
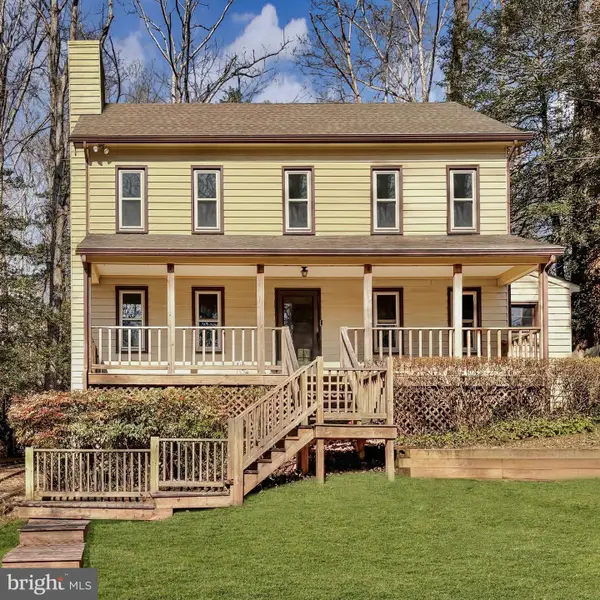 $375,000Coming Soon3 beds 3 baths
$375,000Coming Soon3 beds 3 baths8700 Laumic Dr, NORTH CHESTERFIELD, VA 23224
MLS# VACF2001400Listed by: REAL BROKER, LLC 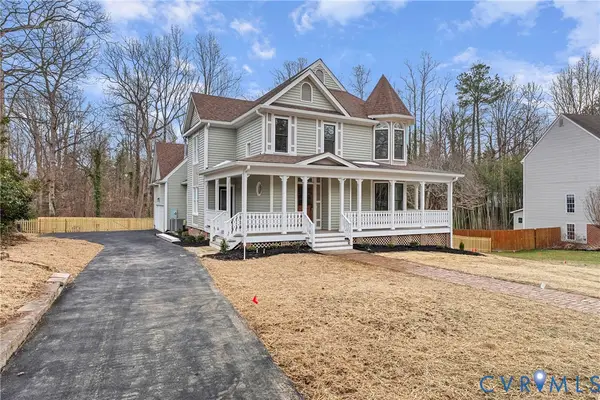 $699,900Pending4 beds 3 baths3,030 sq. ft.
$699,900Pending4 beds 3 baths3,030 sq. ft.8303 Bon Air Station Court, North Chesterfield, VA 23235
MLS# 2602703Listed by: RIVER CITY ELITE PROPERTIES - REAL BROKER- New
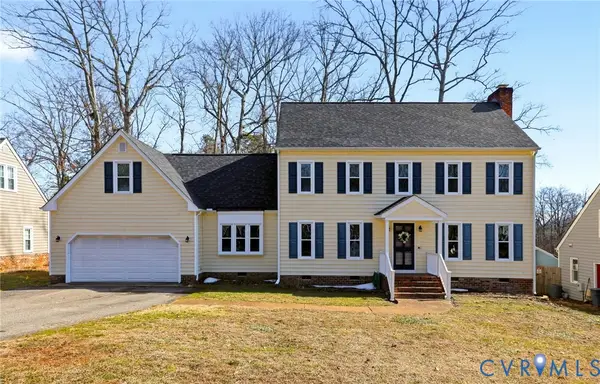 $525,000Active5 beds 3 baths2,797 sq. ft.
$525,000Active5 beds 3 baths2,797 sq. ft.1137 Westcreek Drive, North Chesterfield, VA 23236
MLS# 2601123Listed by: RE/MAX COMMONWEALTH - New
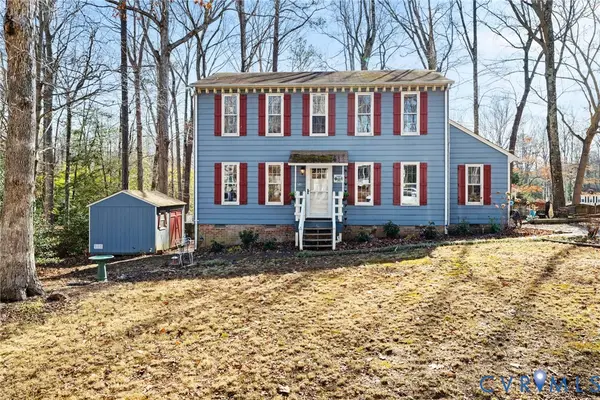 $310,000Active3 beds 2 baths1,703 sq. ft.
$310,000Active3 beds 2 baths1,703 sq. ft.10125 Saint Joan Avenue, North Chesterfield, VA 23236
MLS# 2603758Listed by: COMPASS

