9150 Gregory Drive, North Chesterfield, VA 23236
Local realty services provided by:Better Homes and Gardens Real Estate Native American Group
9150 Gregory Drive,North Chesterfield, VA 23236
$375,000
- 3 Beds
- 3 Baths
- 2,361 sq. ft.
- Single family
- Pending
Listed by:emily dickson
Office:appleseed realty
MLS#:2518329
Source:RV
Price summary
- Price:$375,000
- Price per sq. ft.:$158.83
About this home
Situated on high ground in Falling Creek Farms is this beautiful solid brick ranch with full walk-out basement. A classic 1968 layout with center hall and newly refinished hardwood floors through most of main level. This home is just waiting for your updates! Big living room with picture window overlooks front lawn with mature trees, formal dining room and eat-in kitchen with access to back sunroom with views of shady back lawn. From foyer pass the open railing staircase (leading down to the finished lower level) and down the hallway to 3 bedrooms and 2 full bathrooms. Part finished english basement downstairs has family room with fireplace and new carpet, 3rd full bathroom, flex room and access to unfinished workshop and 1 car garage. Walk out to paved driveway and find a freestanding brick oversized 1 car garage/workshop. Wonderful neighborhood convenient to shopping and dining. New carpet in family room, freshly refinished hardwood floors upstairs.
Contact an agent
Home facts
- Year built:1968
- Listing ID #:2518329
- Added:40 day(s) ago
- Updated:October 02, 2025 at 07:34 AM
Rooms and interior
- Bedrooms:3
- Total bathrooms:3
- Full bathrooms:3
- Living area:2,361 sq. ft.
Heating and cooling
- Cooling:Heat Pump
- Heating:Electric, Heat Pump
Structure and exterior
- Year built:1968
- Building area:2,361 sq. ft.
- Lot area:0.84 Acres
Schools
- High school:Clover Hill
- Middle school:Manchester
- Elementary school:Jacobs Road
Utilities
- Water:Public
- Sewer:Public Sewer
Finances and disclosures
- Price:$375,000
- Price per sq. ft.:$158.83
- Tax amount:$2,791 (2024)
New listings near 9150 Gregory Drive
- New
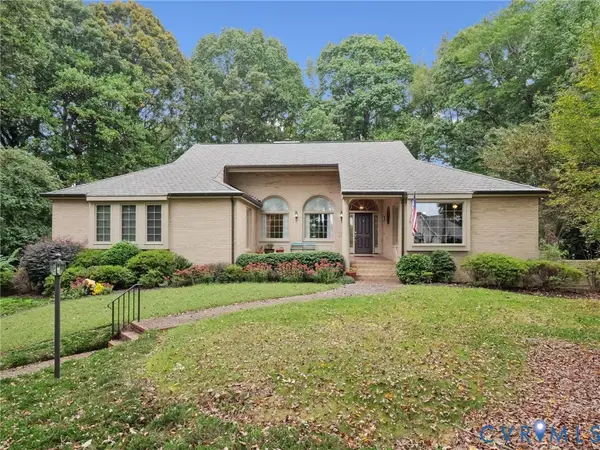 $765,000Active3 beds 3 baths3,737 sq. ft.
$765,000Active3 beds 3 baths3,737 sq. ft.9010 Kings Crown Road, North Chesterfield, VA 23236
MLS# 2524423Listed by: LONG & FOSTER REALTORS - New
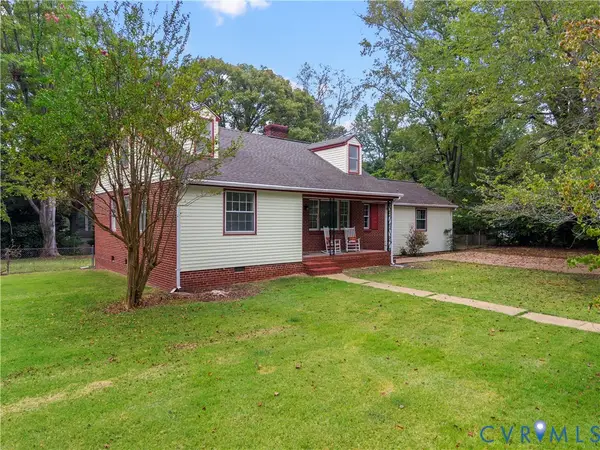 $420,000Active5 beds 2 baths2,255 sq. ft.
$420,000Active5 beds 2 baths2,255 sq. ft.8736 Trevillian Road, North Chesterfield, VA 23235
MLS# 2527370Listed by: ERA WOODY HOGG & ASSOC - Open Fri, 5 to 6:30pmNew
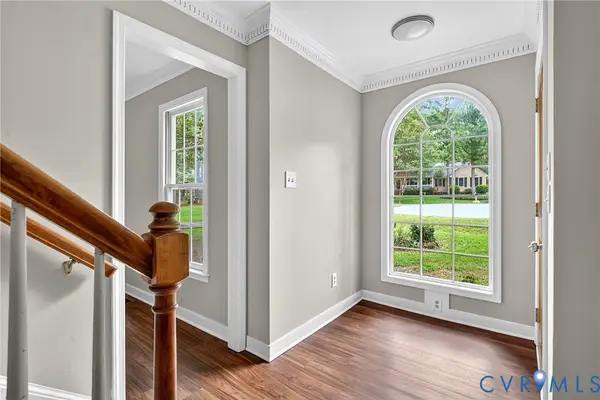 $550,000Active4 beds 3 baths2,678 sq. ft.
$550,000Active4 beds 3 baths2,678 sq. ft.1002 Wedgemont Place, North Chesterfield, VA 23236
MLS# 2527693Listed by: NEXTHOME ADVANTAGE - New
 $650,000Active5 beds 4 baths3,678 sq. ft.
$650,000Active5 beds 4 baths3,678 sq. ft.2613 Teaberry Drive, North Chesterfield, VA 23236
MLS# 2527057Listed by: RE/MAX COMMONWEALTH - New
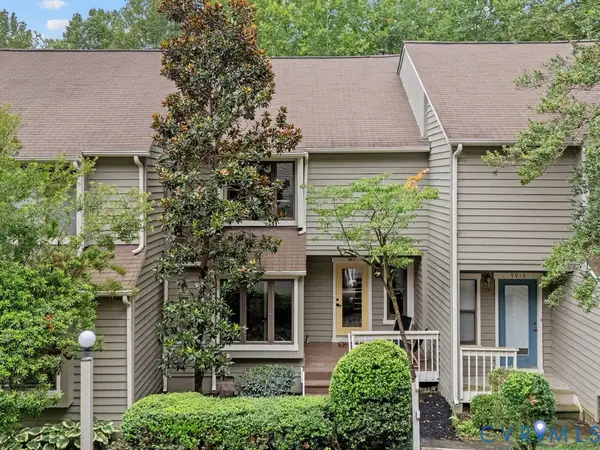 $299,900Active3 beds 3 baths1,505 sq. ft.
$299,900Active3 beds 3 baths1,505 sq. ft.9911 Groundhog Drive, North Chesterfield, VA 23235
MLS# 2527390Listed by: RIVER CITY ELITE PROPERTIES - REAL BROKER - New
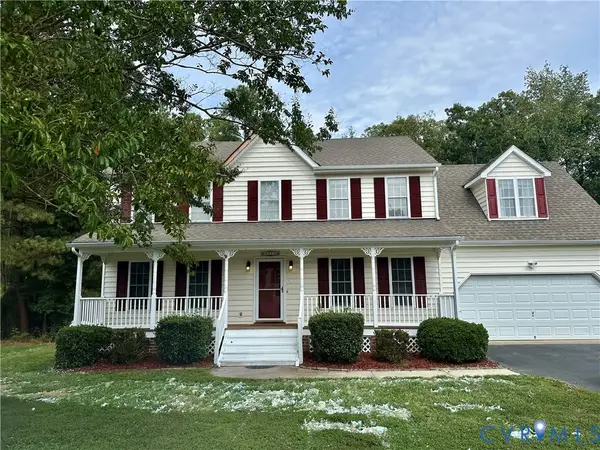 $440,000Active4 beds 4 baths2,228 sq. ft.
$440,000Active4 beds 4 baths2,228 sq. ft.9312 Upshur Drive, North Chesterfield, VA 23236
MLS# 2526448Listed by: RE/MAX COMMONWEALTH 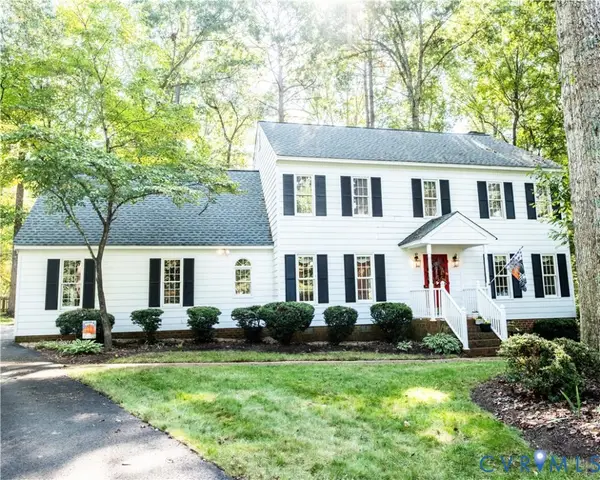 $485,000Pending4 beds 3 baths2,296 sq. ft.
$485,000Pending4 beds 3 baths2,296 sq. ft.805 Ferrylanding Drive, North Chesterfield, VA 23236
MLS# 2526495Listed by: ENCOMPASS REALTY- New
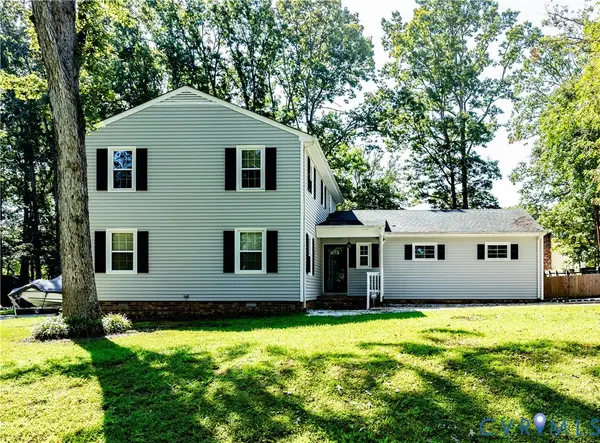 $400,000Active4 beds 3 baths2,174 sq. ft.
$400,000Active4 beds 3 baths2,174 sq. ft.7425 Cheltenham Drive, North Chesterfield, VA 23235
MLS# 2525099Listed by: BHHS PENFED REALTY - New
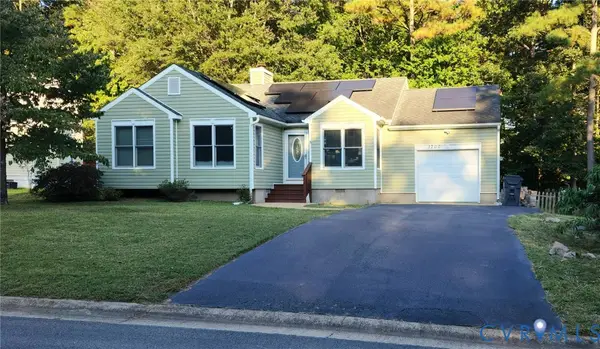 $375,000Active3 beds 2 baths1,205 sq. ft.
$375,000Active3 beds 2 baths1,205 sq. ft.1700 Winters Hill Circle, North Chesterfield, VA 23236
MLS# 2526079Listed by: VIRGINIA CAPITAL REALTY - New
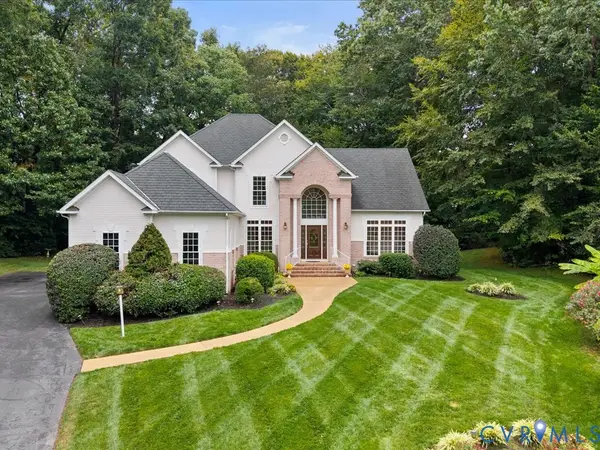 $600,000Active4 beds 3 baths2,875 sq. ft.
$600,000Active4 beds 3 baths2,875 sq. ft.9701 Stemwell Court, North Chesterfield, VA 23236
MLS# 2526369Listed by: SHAHEEN RUTH MARTIN & FONVILLE
