5102 Front Drive, North Dinwiddie, VA 23803
Local realty services provided by:Better Homes and Gardens Real Estate Base Camp
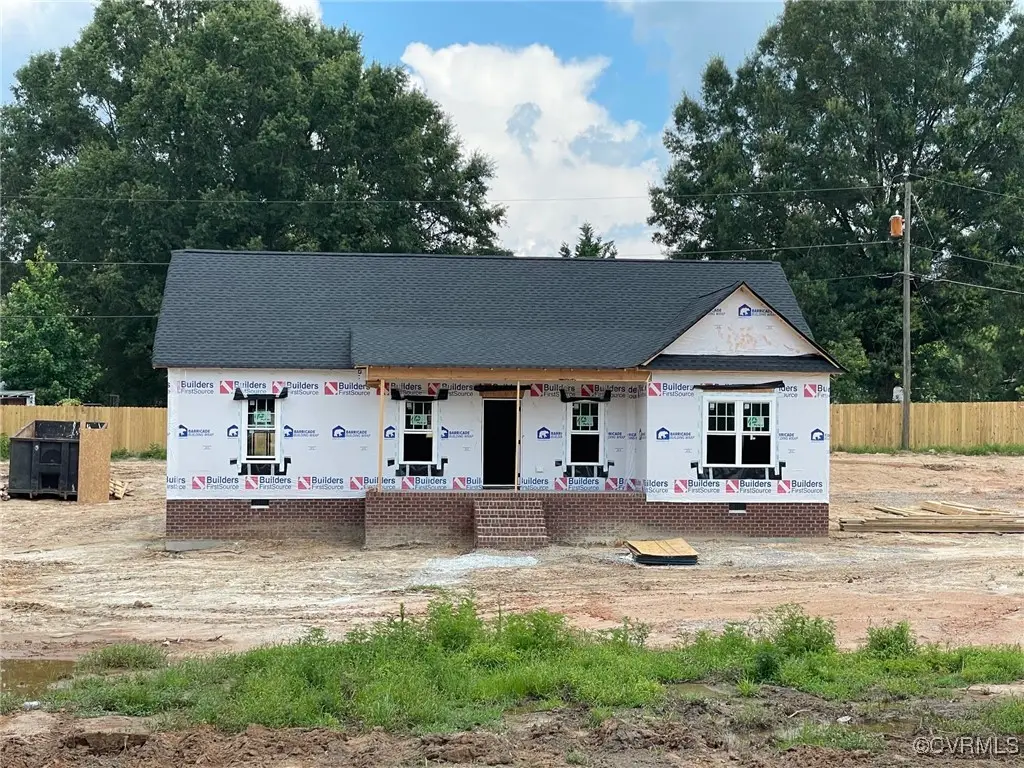

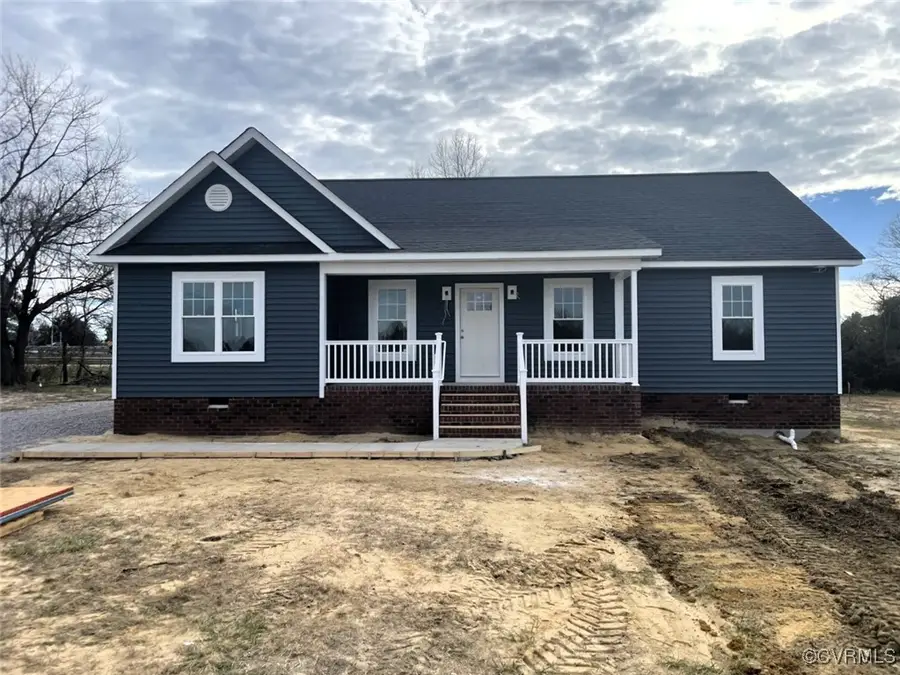
5102 Front Drive,North Dinwiddie, VA 23803
$365,000
- 3 Beds
- 2 Baths
- 1,520 sq. ft.
- Single family
- Active
Listed by:michael may
Office:harris & assoc, inc
MLS#:2519614
Source:RV
Price summary
- Price:$365,000
- Price per sq. ft.:$240.13
About this home
This home is under construction with an expected completion date towards the end of September. Custom-built Rancher with Craftsman Accents and many unique quality upgrades. Concrete and Brick Front Porch, 21' x 5'. Covered rear porch/deck, 12' x 16' with white vinyl railings. As you enter the home, you will be welcomed by Luxury Vinyl Plank Flooring throughout the main areas with carpet in the bedrooms. The great room features a vaulted ceiling, recessed lighting, and a ceiling fan. Custom Kitchen with Island, recessed lighting, under-counter lighting, pantry cabinet, soft-close drawers/doors, pendant lighting, and a 4-piece SS appliance package. The laundry room offers custom wall cabinets over the washer and dryer area with under-counter lighting as a bonus. Attached to this area is the walk-n pantry with double-sided shelving. The primary bedroom offers a tray ceiling with recessed lights, ceiling fan, and carpeted floors. There is an attached huge walk-in closet and a primary bath with a 5' shower stall, 6' double bowl vanity with cultured marble top, and linen closet. The two additional bedrooms have ceiling fans, carpet flooring, and large closets. This home offers plenty of closet storage plus a pull-down attic stairway with a floored storage area. Buy now, and depending on the stage of the home, you may be able to help with selections and colors from the builder standard list. The Builder is willing to pay for a 2-1 Buydown or $3,000 towards closing costs if the Purchaser is willing to use the Builder's Preferred Lender.
Contact an agent
Home facts
- Year built:2025
- Listing Id #:2519614
- Added:17 day(s) ago
- Updated:July 18, 2025 at 08:19 PM
Rooms and interior
- Bedrooms:3
- Total bathrooms:2
- Full bathrooms:2
- Living area:1,520 sq. ft.
Heating and cooling
- Cooling:Heat Pump
- Heating:Electric, Heat Pump
Structure and exterior
- Roof:Shingle
- Year built:2025
- Building area:1,520 sq. ft.
- Lot area:0.47 Acres
Schools
- High school:Dinwiddie
- Middle school:Dinwiddie
- Elementary school:Southside
Utilities
- Water:Public
- Sewer:Public Sewer
Finances and disclosures
- Price:$365,000
- Price per sq. ft.:$240.13
- Tax amount:$192 (2025)
New listings near 5102 Front Drive
- New
 $264,900Active3 beds 2 baths1,470 sq. ft.
$264,900Active3 beds 2 baths1,470 sq. ft.1410 S Duesenberg Drive, Auburn, IN 46706
MLS# 202530163Listed by: MIKE THOMAS ASSOC., INC - New
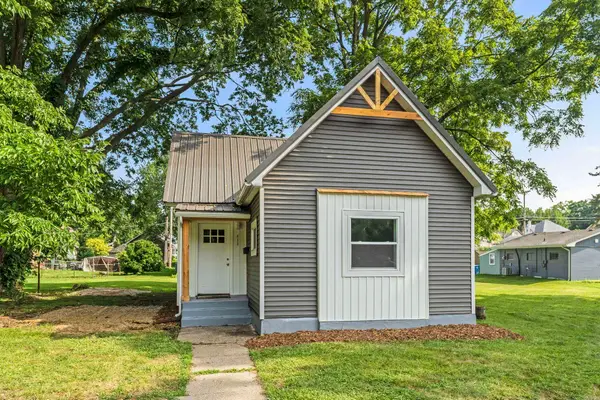 $179,900Active2 beds 1 baths1,000 sq. ft.
$179,900Active2 beds 1 baths1,000 sq. ft.410 E 11th Street, Auburn, IN 46706
MLS# 202529854Listed by: RE/MAX RESULTS - ANGOLA OFFICE 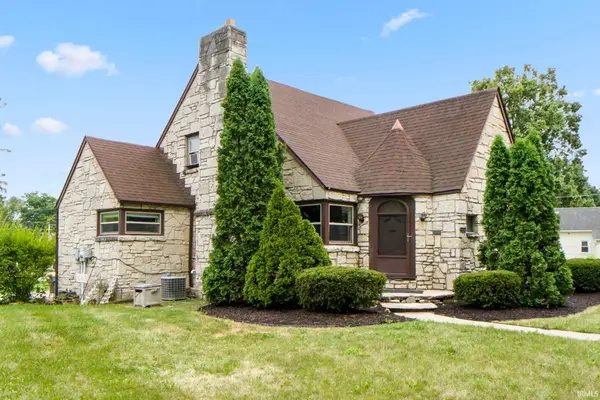 $239,000Pending4 beds 2 baths2,080 sq. ft.
$239,000Pending4 beds 2 baths2,080 sq. ft.900 N Van Buren Street, Auburn, IN 46706
MLS# 202529545Listed by: RE/MAX RESULTS- New
 $220,000Active3 beds 2 baths1,209 sq. ft.
$220,000Active3 beds 2 baths1,209 sq. ft.1309 Culbertson Court, Auburn, IN 46706
MLS# 202529401Listed by: COLDWELL BANKER REAL ESTATE GROUP 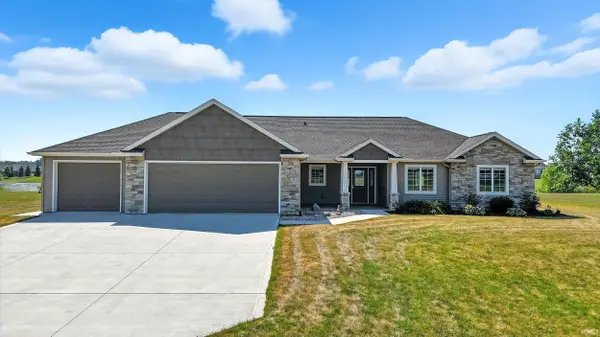 $399,900Pending3 beds 2 baths2,054 sq. ft.
$399,900Pending3 beds 2 baths2,054 sq. ft.4612 County Road 35, Auburn, IN 46706
MLS# 202529381Listed by: MIKE THOMAS ASSOCIATES, INC.- Open Sun, 12 to 2pmNew
 $239,000Active3 beds 2 baths1,417 sq. ft.
$239,000Active3 beds 2 baths1,417 sq. ft.902 Midway Drive, Auburn, IN 46706
MLS# 202529364Listed by: WIBLE REALTY 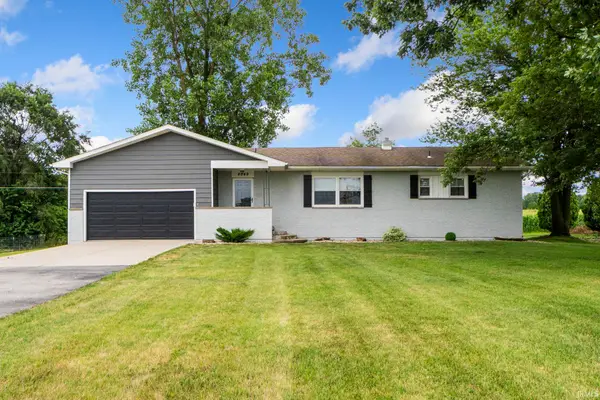 $279,900Pending3 beds 2 baths1,560 sq. ft.
$279,900Pending3 beds 2 baths1,560 sq. ft.4049 County Road 35, Auburn, IN 46706
MLS# 202529354Listed by: NOLL TEAM REAL ESTATE- New
 $158,900Active3 beds 1 baths928 sq. ft.
$158,900Active3 beds 1 baths928 sq. ft.709 S Indiana Avenue, Auburn, IN 46706
MLS# 202529187Listed by: ROCK SOLID REALTY - New
 $125,000Active5 Acres
$125,000Active5 Acres2438 County Road 38 Road, Auburn, IN 46706
MLS# 202528956Listed by: CENTURY 21 BRADLEY REALTY, INC - New
 $250,000Active3 beds 2 baths1,357 sq. ft.
$250,000Active3 beds 2 baths1,357 sq. ft.1107 Ashwood Drive, Auburn, IN 46706
MLS# 202528879Listed by: NORTH EASTERN GROUP REALTY
