4040 Edge Valley Rd, North Garden, VA 22959
Local realty services provided by:Better Homes and Gardens Real Estate Cassidon Realty
4040 Edge Valley Rd,North Garden, VA 22959
$2,245,000
- 5 Beds
- 5 Baths
- 7,010 sq. ft.
- Single family
- Pending
Listed by: carter montague
Office: montague, miller & co. - westfield
MLS#:667826
Source:BRIGHTMLS
Price summary
- Price:$2,245,000
- Price per sq. ft.:$271.43
About this home
Fernwood--c.1915 brick Federalist manor home, built using lumber, stone, and brick sourced from the property and surrounding area. From an initial restoration by the current owners over 50 years ago, Fernwood has been lovingly and painstakingly renovated and enlarged, creating a one-of-a-kind property designed for comfortable living and gracious entertaining. 5 bedrooms, country kitchen with antique beams, stunning great room with 14ft ceilings and stone FP, English bsmt with exposed stone walls, original oak floors, huge patio with outdoor FP, extensive brick hardscaping, pool, formal gardens, 4 car garage, guest cottage, the list goes on and on. Fernwood has hosted numerous weddings, parties, and family events. 22 acres with mature forest, spring-fed stream, and walking trails Nestled at the foot of a small mountain in a valley of fine homes and estates just 10 minutes south of Charlottesville and UVA, and in close proximity to diverse recreation opportunities and vineyards, this is a rare opportunity to assume the stewardship of a remarkable southern Albemarle estate property.,Granite Counter,White Cabinets
Contact an agent
Home facts
- Year built:1915
- Listing ID #:667826
- Added:184 day(s) ago
- Updated:November 30, 2025 at 08:27 AM
Rooms and interior
- Bedrooms:5
- Total bathrooms:5
- Full bathrooms:3
- Half bathrooms:2
- Living area:7,010 sq. ft.
Heating and cooling
- Cooling:Heat Pump(s)
- Heating:Baseboard, Heat Pump(s), Oil, Radiant
Structure and exterior
- Roof:Composite
- Year built:1915
- Building area:7,010 sq. ft.
- Lot area:22 Acres
Schools
- High school:MONTICELLO
- Middle school:WALTON
- Elementary school:RED HILL
Utilities
- Water:Well
- Sewer:Septic Exists
Finances and disclosures
- Price:$2,245,000
- Price per sq. ft.:$271.43
- Tax amount:$18,647 (2024)
New listings near 4040 Edge Valley Rd
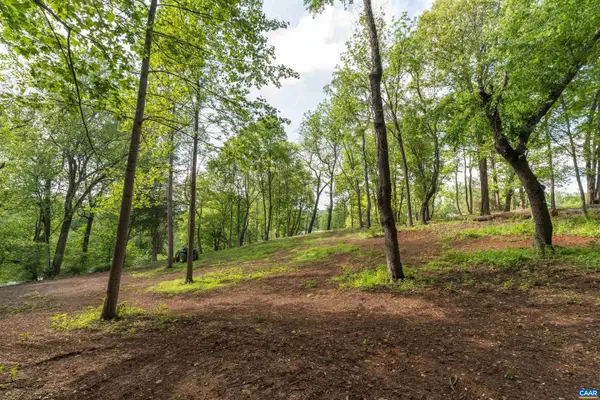 $169,000Pending2.53 Acres
$169,000Pending2.53 Acres4 North Garden Ln, NORTH GARDEN, VA 22959
MLS# 666933Listed by: MONTAGUE, MILLER & CO. - WESTFIELD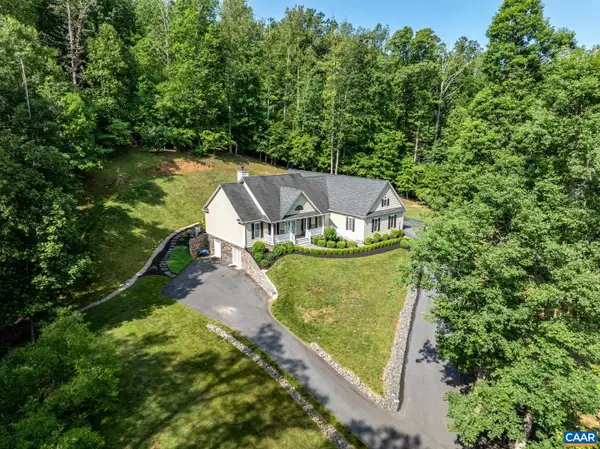 $975,000Active3 beds 4 baths4,417 sq. ft.
$975,000Active3 beds 4 baths4,417 sq. ft.4175 Edge Valley Rd, NORTH GARDEN, VA 22959
MLS# 665529Listed by: REAL ESTATE III, INC.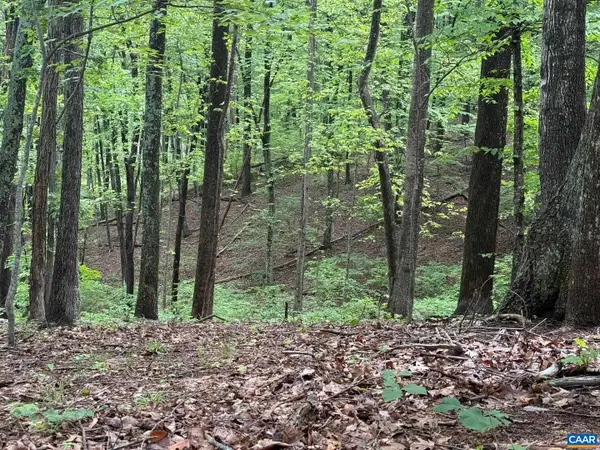 $425,000Active58.47 Acres
$425,000Active58.47 AcresTbd Rabbit Valley Rd, NORTH GARDEN, VA 22959
MLS# 664606Listed by: CORCORAN WILEY-CHARLOTTESVILLE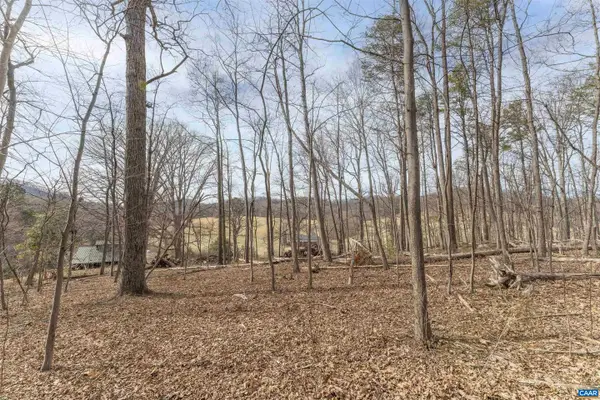 $395,000Active26.44 Acres
$395,000Active26.44 AcresTbd Winsome Orchard Ln #d6, NORTH GARDEN, VA 22959
MLS# 661754Listed by: CORCORAN WILEY-CHARLOTTESVILLE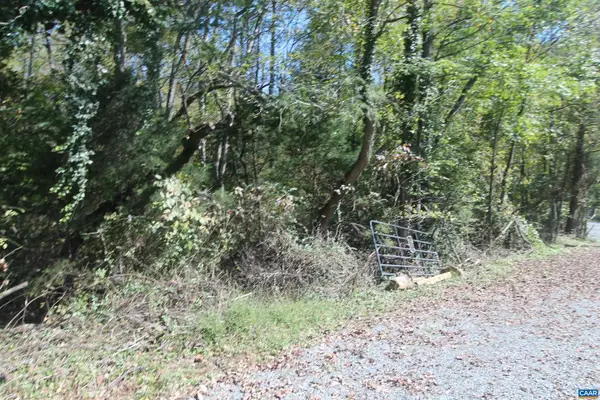 $74,900Active2 Acres
$74,900Active2 AcresTbd 1 Toco Hl #020b0, NORTH GARDEN, VA 22959
MLS# 657629Listed by: SLOAN MANIS REAL ESTATE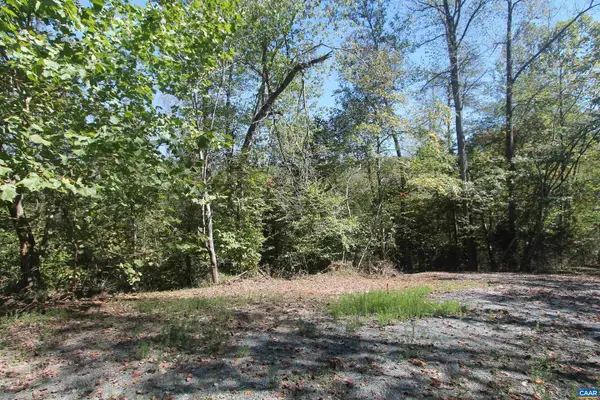 $74,900Active2 Acres
$74,900Active2 AcresTbd-2 Toco Hl #020b1, NORTH GARDEN, VA 22959
MLS# 657633Listed by: SLOAN MANIS REAL ESTATE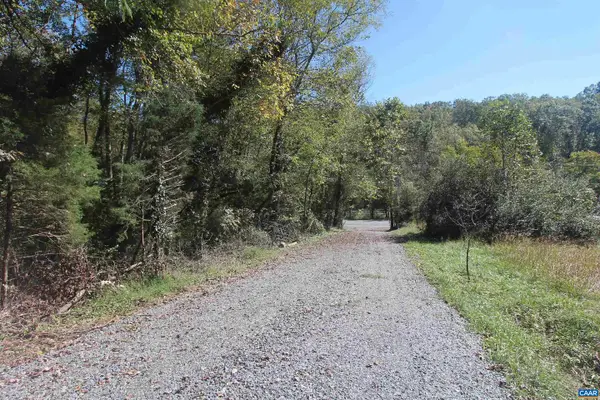 $129,900Active11 Acres
$129,900Active11 AcresTbd-4 Toco Hl #020b3, NORTH GARDEN, VA 22959
MLS# 657638Listed by: SLOAN MANIS REAL ESTATE $225,000Pending5 beds 1 baths1,440 sq. ft.
$225,000Pending5 beds 1 baths1,440 sq. ft.Address Withheld By Seller, North Garden, VA 22959
MLS# 2424067Listed by: EXP REALTY LLC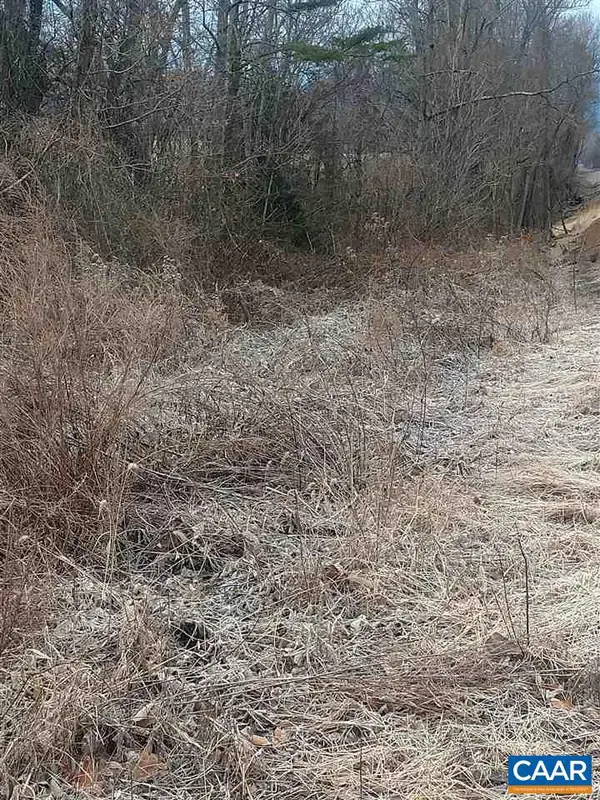 $54,500Pending15.62 Acres
$54,500Pending15.62 Acres00 Laird Ln, NORTH GARDEN, VA 22959
MLS# 571824Listed by: MONTAGUE, MILLER & CO. - WESTFIELD

