985 Kingston Lane, North, VA 23128
Local realty services provided by:Better Homes and Gardens Real Estate Native American Group
985 Kingston Lane,North, VA 23128
$3,800,000
- 8 Beds
- 8 Baths
- 8,665 sq. ft.
- Single family
- Active
Listed by: tracy a foster
Office: abbitt realty company, llc.
MLS#:2502345
Source:VA_WMLS
Price summary
- Price:$3,800,000
- Price per sq. ft.:$438.55
About this home
Experience timeless waterfront living on 50 acres with panoramic views, pristine fields, and manicured grounds along the North River. 1100' of amazing shoreline. This elegant colonial estate offers 8 spacious bedrooms, 8 baths, hardwood floors throughout all 3 levels, lofty 10' ceilings, finished basement, pool with pool house featuring a full bath, tennis/pickleball and shuffleboard courts, & serene boxwood gardens. Includes a pier with boatlift for easy river access 5 stall Barn, fenced pastures complemented by open meadows & serene, wooded areas ideal for equestrian pursuits or livestock. 2-car attached garage, and a charming 4bay carriage-style garage 2nd floor ready for guest quarters or studio space. Additional land available for expansion, equestrian use, or development potential. Endless possibilities for farming, events, or creating a private family compound. A truly extraordinary estate offering timeless beauty, recreation, and opportunity at Kingston Plantation.
Contact an agent
Home facts
- Year built:1980
- Listing ID #:2502345
- Added:220 day(s) ago
- Updated:February 10, 2026 at 04:59 PM
Rooms and interior
- Bedrooms:8
- Total bathrooms:8
- Full bathrooms:6
- Half bathrooms:2
- Living area:8,665 sq. ft.
Heating and cooling
- Cooling:CentralAir, Zoned
- Heating:Electric, Heat Pump, Zoned
Structure and exterior
- Roof:Slate
- Year built:1980
- Building area:8,665 sq. ft.
- Lot area:50 Acres
Schools
- High school:Mathews
- Middle school:Thomas Hunter
- Elementary school:Mathews
Utilities
- Water:Well
- Sewer:SepticTank
Finances and disclosures
- Price:$3,800,000
- Price per sq. ft.:$438.55
- Tax amount:$15,930 (2024)
New listings near 985 Kingston Lane
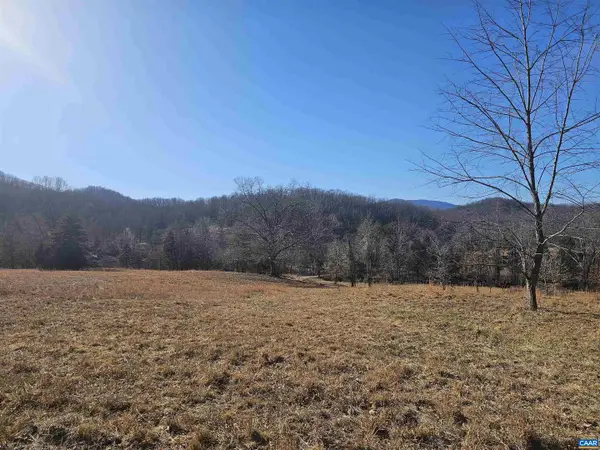 $279,000Pending7.07 Acres
$279,000Pending7.07 Acres7 Ac Castle Rock Rd, AFTON, VA 22920
MLS# 672664Listed by: HOMESELL REALTY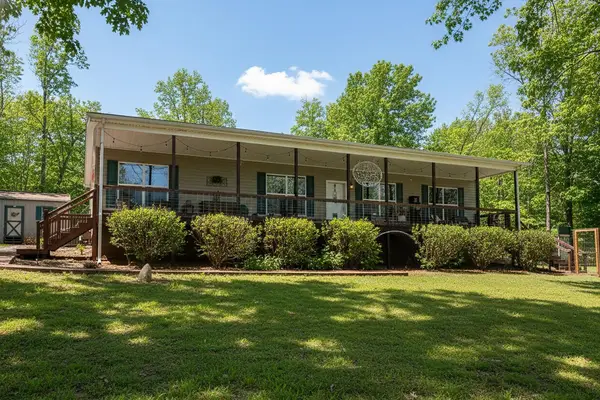 $450,000Pending3 beds 2 baths3,360 sq. ft.
$450,000Pending3 beds 2 baths3,360 sq. ft.693 Truslows Ln, Nellysford, VA 22958
MLS# 671815Listed by: KELLER WILLIAMS ALLIANCE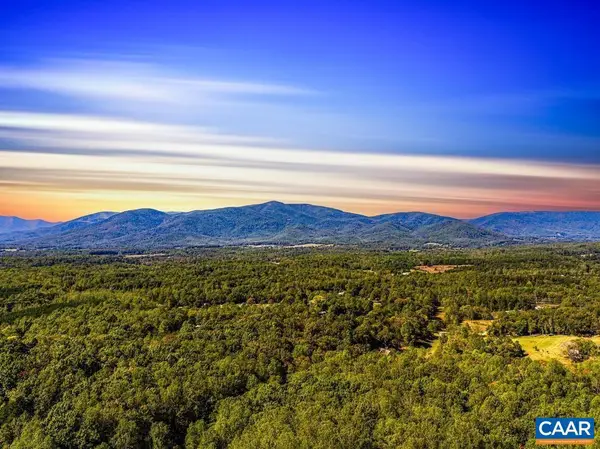 $479,000Active12 Acres
$479,000Active12 Acres722 Greenfield Mountain Farm #19, 20, 21 And 22, AFTON, VA 22920
MLS# 670951Listed by: HOWARD HANNA ROY WHEELER REALTY - ZION CROSSROADS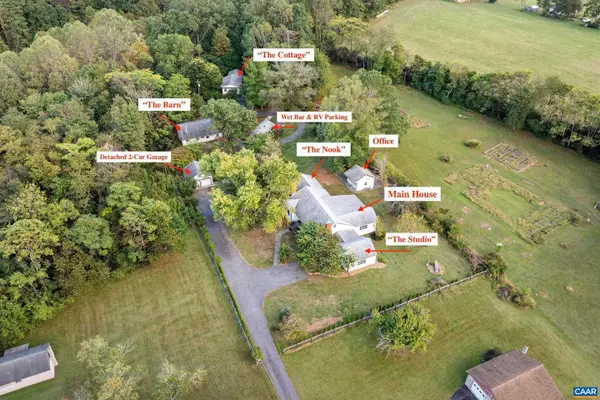 $995,000Active-- beds -- baths
$995,000Active-- beds -- baths90 Windhaven Ln, AFTON, VA 22920
MLS# 670556Listed by: HOWARD HANNA ROY WHEELER REALTY - CHARLOTTESVILLE $995,000Active-- beds -- baths2,980 sq. ft.
$995,000Active-- beds -- baths2,980 sq. ft.90 Windhaven Ln, Afton, VA 22920
MLS# 670556Listed by: HOWARD HANNA ROY WHEELER REALTY CO.- CHARLOTTESVILLE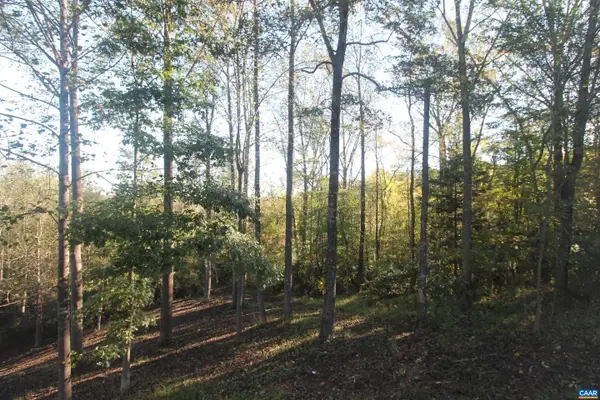 $299,900Active2.01 Acres
$299,900Active2.01 AcresTbd Batesville Rd #2, AFTON, VA 22920
MLS# 669919Listed by: SLOAN MANIS REAL ESTATE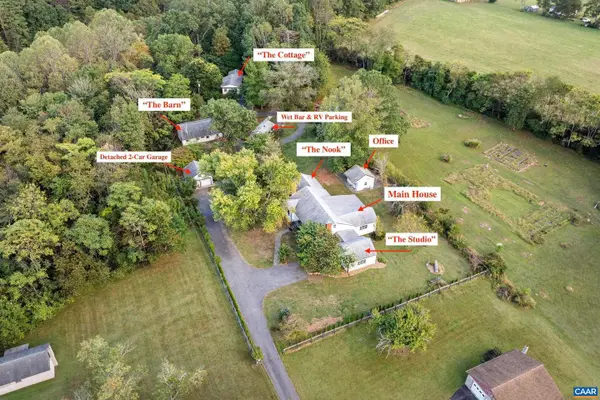 $995,000Active5 beds 4 baths2,980 sq. ft.
$995,000Active5 beds 4 baths2,980 sq. ft.88 Windhaven Ln, AFTON, VA 22920
MLS# 669621Listed by: HOWARD HANNA ROY WHEELER REALTY - CHARLOTTESVILLE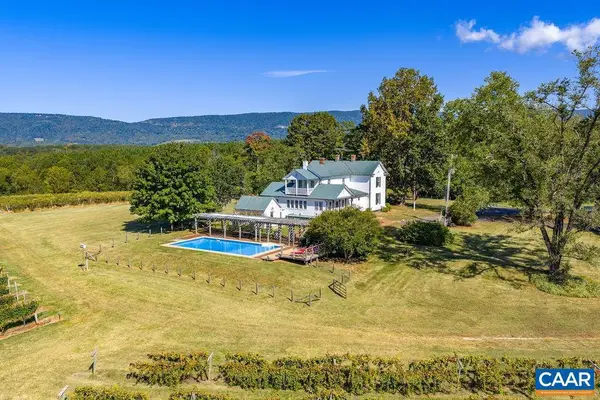 $3,500,000Active5 beds 3 baths3,150 sq. ft.
$3,500,000Active5 beds 3 baths3,150 sq. ft.9175 Batesville Rd, AFTON, VA 22902
MLS# 669061Listed by: MOUNTAIN AREA NEST REALTY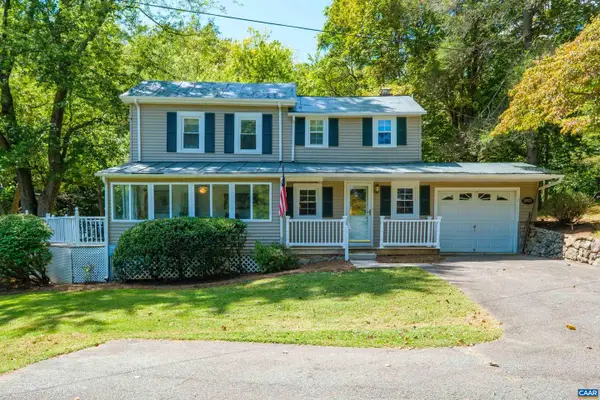 $645,000Active4 beds 3 baths1,878 sq. ft.
$645,000Active4 beds 3 baths1,878 sq. ft.299 Sunrise Dr, AFTON, VA 22920
MLS# 668974Listed by: MOUNTAIN AREA NEST REALTY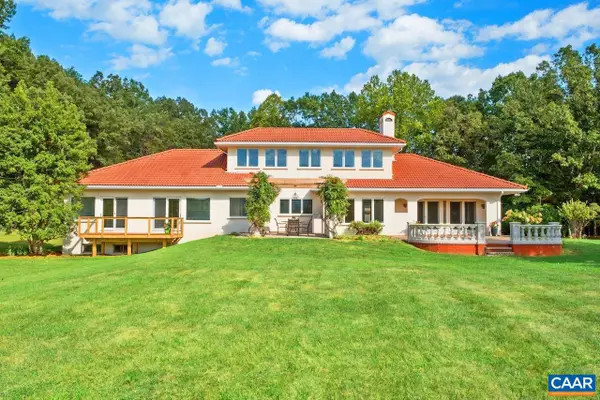 $2,500,000Active5 beds 5 baths4,686 sq. ft.
$2,500,000Active5 beds 5 baths4,686 sq. ft.8540 Taylor Creek Rd, AFTON, VA 22920
MLS# 668777Listed by: MOUNTAIN AREA NEST REALTY

