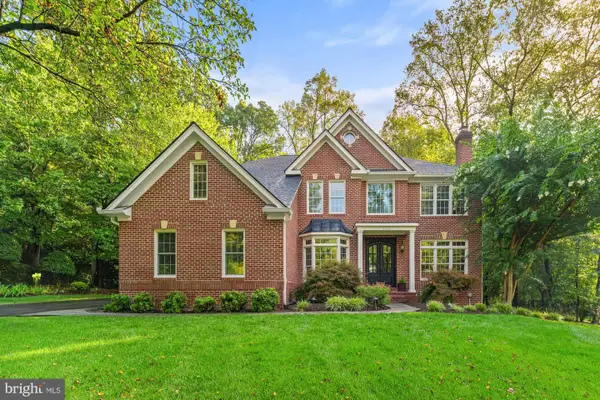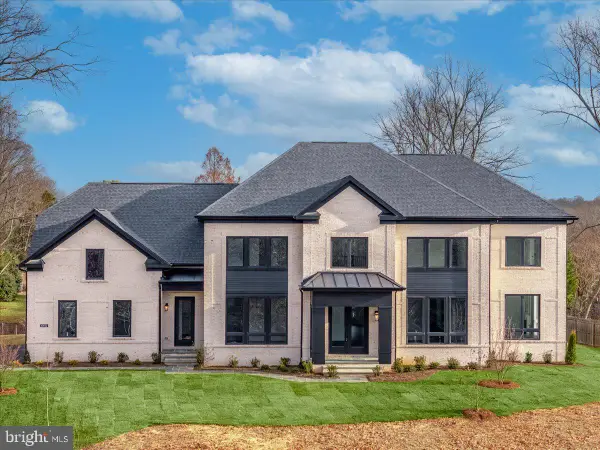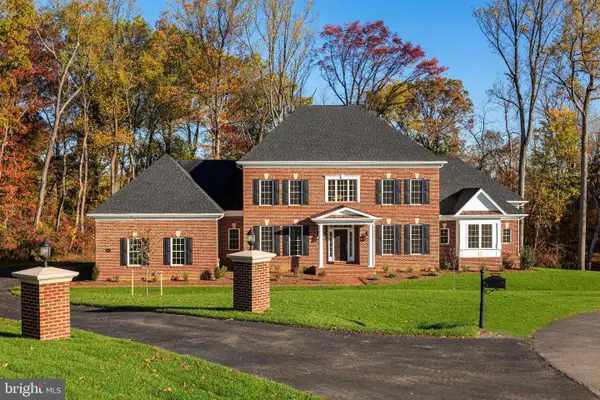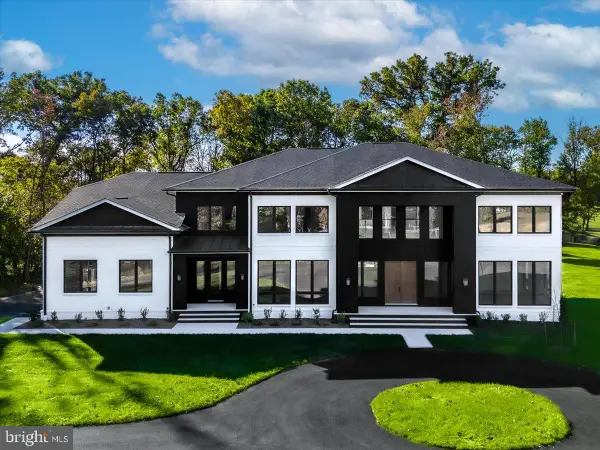12011 Bennett Farms, Oak Hill, VA 20171
Local realty services provided by:Better Homes and Gardens Real Estate Maturo
12011 Bennett Farms,Oak Hill, VA 20171
$1,760,000
- 4 Beds
- 5 Baths
- 6,450 sq. ft.
- Single family
- Active
Listed by:fred f malek
Office:spring hill real estate, llc.
MLS#:VAFX2274930
Source:BRIGHTMLS
Price summary
- Price:$1,760,000
- Price per sq. ft.:$272.87
About this home
Welcome to this magnificent brick-front masterpiece perfectly situated at the end of a private cul-de-sac in the highly sought-after Oak Hill/Oakton/Herndon area. This beautiful and serene estate sits on a sprawling nearly 2 cares lot surrounded by mature trees and extensive professional landscaping that create a personal park-like oasis.
The interior is an entertainer dream with a chef's delight gourmet kitchen including a large center island, gas cooking, a dedicated breakfast area, adjacent a spacious formal dining room with elegant crown moldings and chair railings, step outside from the kitchen to a huge deck overlooking a gorgeous backyard which is a perfect setting for dining and tranquility of nature. This house has four spacious bedrooms each including huge walk-in closets providing ample storage, spa-like renovated bathrooms are haven for relaxation featuring deep soaking tubs and walk-in showers, the bedroom level laundry simplify the daily routine, in addition to the large main living area a dedicated library or den provides a quiet space for work or reading, this house features fireplaces that ensures a warm and inviting atmosphere for any occasion, the house includes several ceiling fans and a two-zoned central air conditioning system with a programmable thermostat to ensure year-round comfort, it comes with all window treatments for easy move-in transition.
The exterior is an unmatched outdoor living which includes an inviting gazebo for spending relaxing evenings for perfect quiet moments or intimate conversations, an absolutely beautiful stonewalled pond in the backyard is a private sanctuary provides a calming water feature and a picturesque focal point, the underground sprinkler system provides the maintenance of this meticulous lawn and landscaping very effortless, the professional exterior lighting highlights the home's extraordinary features and landscaping and provides a welcoming glow and added security after dark, the house features three-car attached garage which offers plenty or space for vehicles and storage.
This almost 6500 square feet grand residence offers expansive living space with unmatched architectural elegance including crown moldings and chair railings throughout and having striking cathedral ceilings, engineered hard wood floors and ceramic tiles add timeless elegance to this magnificent luxury.
Contact an agent
Home facts
- Year built:1993
- Listing ID #:VAFX2274930
- Added:2 day(s) ago
- Updated:October 18, 2025 at 01:38 PM
Rooms and interior
- Bedrooms:4
- Total bathrooms:5
- Full bathrooms:4
- Half bathrooms:1
- Living area:6,450 sq. ft.
Heating and cooling
- Cooling:Central A/C, Heat Pump(s), Programmable Thermostat, Zoned
- Heating:Forced Air, Heat Pump(s), Natural Gas, Programmable Thermostat, Zoned
Structure and exterior
- Roof:Shingle
- Year built:1993
- Building area:6,450 sq. ft.
- Lot area:1.73 Acres
Schools
- High school:OAKTON
Utilities
- Water:Public
Finances and disclosures
- Price:$1,760,000
- Price per sq. ft.:$272.87
- Tax amount:$14,122 (2025)
New listings near 12011 Bennett Farms
 $1,750,000Pending5 beds 6 baths5,056 sq. ft.
$1,750,000Pending5 beds 6 baths5,056 sq. ft.3300 Lauren Oaks Ct, OAK HILL, VA 20171
MLS# VAFX2269378Listed by: SAMSON PROPERTIES $2,349,900Active4 beds 6 baths4,519 sq. ft.
$2,349,900Active4 beds 6 baths4,519 sq. ft.3499 Audubon Cove, OAK HILL, VA 20171
MLS# VAFX2263878Listed by: CENTURY 21 REDWOOD REALTY $2,374,900Active1 beds 2 baths6,437 sq. ft.
$2,374,900Active1 beds 2 baths6,437 sq. ft.3494 Audubon Cv, OAK HILL, VA 20171
MLS# VAFX2269866Listed by: CENTURY 21 REDWOOD REALTY $2,524,900Active4 beds 6 baths
$2,524,900Active4 beds 6 baths3495 Audubon Cv, OAK HILL, VA 20171
MLS# VAFX2265776Listed by: CENTURY 21 REDWOOD REALTY $2,274,900Active4 beds 6 baths4,519 sq. ft.
$2,274,900Active4 beds 6 baths4,519 sq. ft.3498 Audubon Cove, OAK HILL, VA 20171
MLS# VAFX2262054Listed by: CENTURY 21 REDWOOD REALTY $2,750,000Active7 beds 10 baths8,425 sq. ft.
$2,750,000Active7 beds 10 baths8,425 sq. ft.12205 Thoroughbred Rd, OAK HILL, VA 20171
MLS# VAFX2236310Listed by: WEICHERT, REALTORS
