10172 Turnberry Pl, Oakton, VA 22124
Local realty services provided by:Better Homes and Gardens Real Estate Maturo
10172 Turnberry Pl,Oakton, VA 22124
$797,000
- 3 Beds
- 4 Baths
- 2,010 sq. ft.
- Townhouse
- Pending
Listed by: rebecca b houston, barbara b branham
Office: corcoran mcenearney
MLS#:VAFX2263592
Source:BRIGHTMLS
Price summary
- Price:$797,000
- Price per sq. ft.:$396.52
- Monthly HOA dues:$190
About this home
Rarely Available All-Brick Three Bedroom Townhouse with Garage in Prime Oakton Village!
All-brick garage townhouse located in the highly sought-after Oakton Village neighborhood. This home location is a true commuter’s dream, offering unmatched convenience near I-66, Route 123, and the Vienna Metro, plus quick access to popular local shops and restaurants.
Spanning three beautifully finished levels, this freshly painted home boasts three spacious bedrooms, two full baths, and two half baths.
The newly upgraded red front door leads you to the main entrance level welcoming you with an ample foyer and half bath, leading into a bright, spacious kitchen featuring abundant natural light from floor to ceiling windows, granite countertops, and stainless steel appliances. The open flow is perfect for entertaining, connecting the expansive dining room to the comfortable living room, anchored by a cozy fireplace.
The upper level is designed as a private retreat, highlighted by a large primary bedroom suite with a tastefully renovated ensuite bathroom. Two generously sized additional bedrooms and a second renovated full bath complete this level, ensuring comfort and style for everyone.
The lower level is built for relaxation and convenience, hosting a wonderful rec room with an additional fireplace. This level also includes the laundry room and features a walk-out to a fenced, private back composite deck — an idyllic outdoor escape. The convenience is sealed by the single-car garage, offering protected entry directly into the lower level.
Beyond the doorstep, you can immediately enjoy the vibrant Oakton Village lifestyle. Residents are granted access to fantastic amenities, including a community center, outdoor pool, exercise room, and playground.
Come and experience all that this wonderful neighborhood and move-in-ready home have to offer!
HVAC 2021, Roof 2016, Newer Windows, Replaced Attic Insulation, Trex Decking.
Garage Refrigerator Conveys
Contact an agent
Home facts
- Year built:1983
- Listing ID #:VAFX2263592
- Added:55 day(s) ago
- Updated:December 17, 2025 at 10:49 AM
Rooms and interior
- Bedrooms:3
- Total bathrooms:4
- Full bathrooms:2
- Half bathrooms:2
- Living area:2,010 sq. ft.
Heating and cooling
- Cooling:Central A/C
- Heating:Electric, Heat Pump(s)
Structure and exterior
- Roof:Architectural Shingle, Asphalt
- Year built:1983
- Building area:2,010 sq. ft.
- Lot area:0.04 Acres
Schools
- High school:OAKTON
- Middle school:THOREAU
- Elementary school:OAKTON
Utilities
- Water:Public
- Sewer:Public Sewer
Finances and disclosures
- Price:$797,000
- Price per sq. ft.:$396.52
- Tax amount:$7,924 (2025)
New listings near 10172 Turnberry Pl
- New
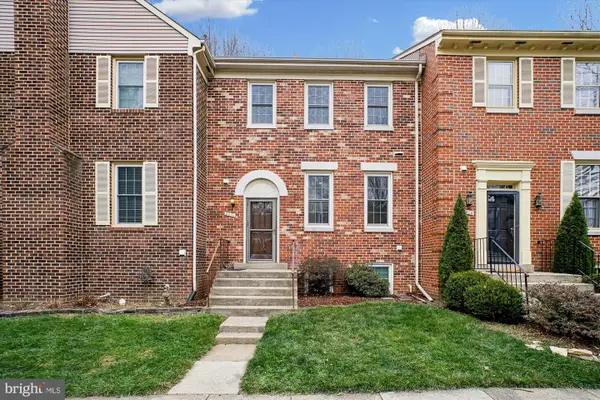 $725,000Active3 beds 4 baths1,584 sq. ft.
$725,000Active3 beds 4 baths1,584 sq. ft.2816 Kelly Sq, VIENNA, VA 22181
MLS# VAFX2282712Listed by: SAMSON PROPERTIES - Coming Soon
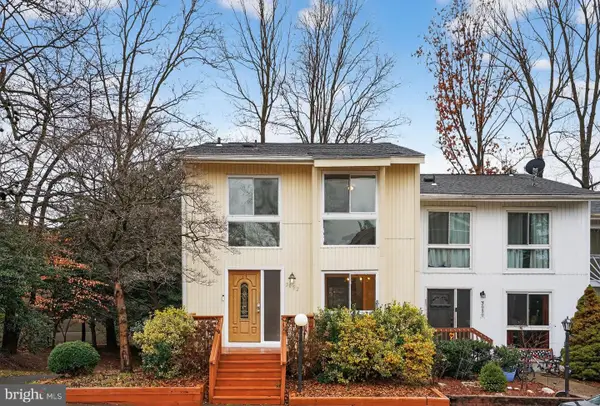 $619,000Coming Soon4 beds 4 baths
$619,000Coming Soon4 beds 4 baths3052 Sugar Ln, VIENNA, VA 22181
MLS# VAFX2282804Listed by: LONG & FOSTER REAL ESTATE, INC. - Coming Soon
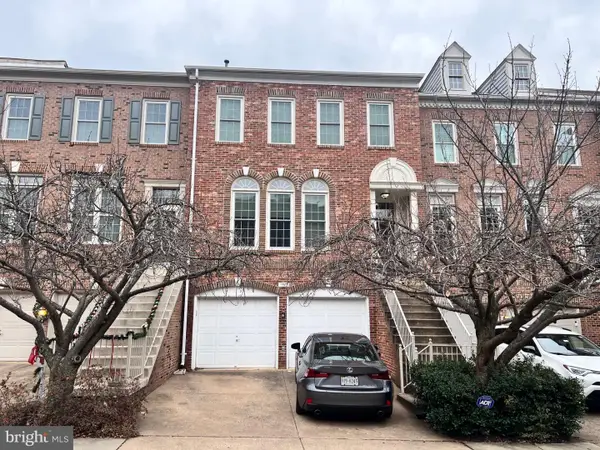 $950,000Coming Soon3 beds 4 baths
$950,000Coming Soon3 beds 4 baths9572 Lagersfield Cir, VIENNA, VA 22181
MLS# VAFX2282566Listed by: REALTYPEOPLE - Coming Soon
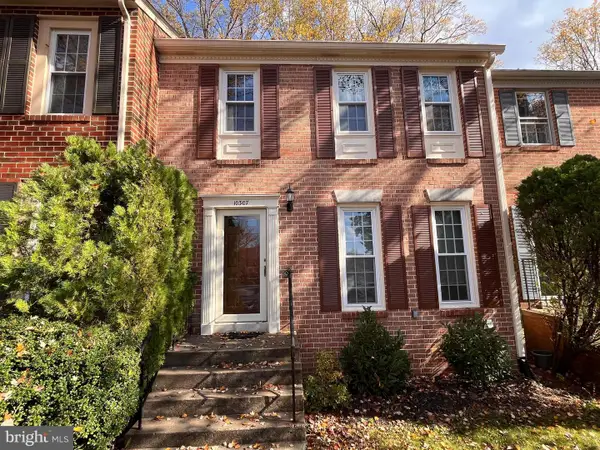 $650,000Coming Soon3 beds 4 baths
$650,000Coming Soon3 beds 4 baths10307 Emerald Rock Dr, OAKTON, VA 22124
MLS# VAFX2268612Listed by: RLAH @PROPERTIES - Coming Soon
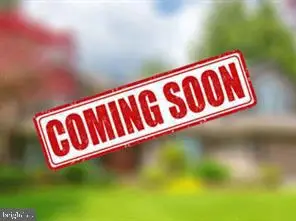 $749,000Coming Soon4 beds 4 baths
$749,000Coming Soon4 beds 4 baths3154 Valentino Ct, OAKTON, VA 22124
MLS# VAFX2282370Listed by: LIBRA REALTY, LLC - New
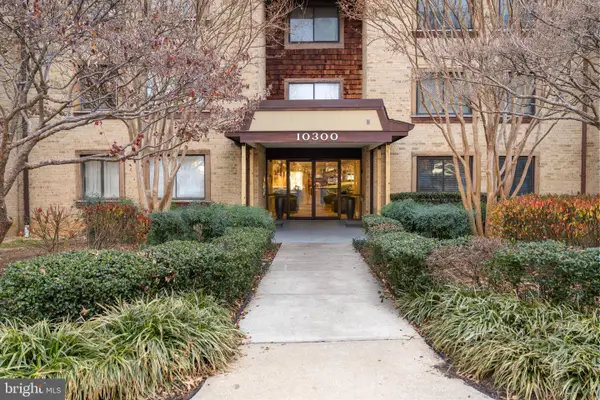 $395,000Active3 beds 2 baths1,740 sq. ft.
$395,000Active3 beds 2 baths1,740 sq. ft.10300 Bushman Dr #201, OAKTON, VA 22124
MLS# VAFX2282216Listed by: LONG & FOSTER REAL ESTATE, INC. - Coming Soon
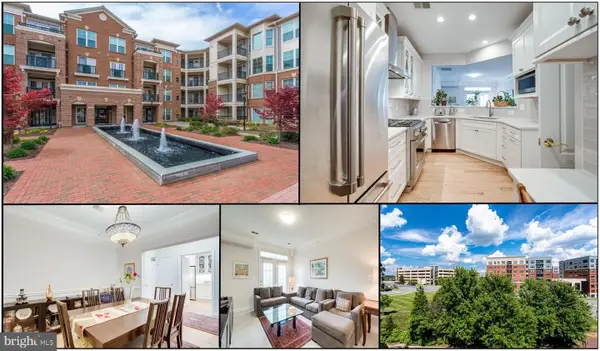 $468,818Coming Soon2 beds 2 baths
$468,818Coming Soon2 beds 2 baths2903 Saintsbury Plz #405, FAIRFAX, VA 22031
MLS# VAFX2278856Listed by: LONG & FOSTER REAL ESTATE, INC. 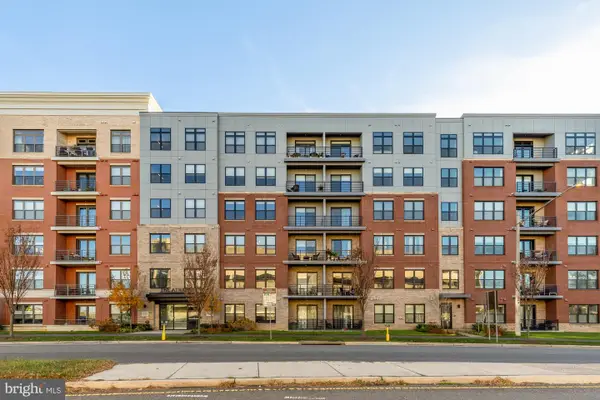 $799,000Active2 beds 2 baths1,546 sq. ft.
$799,000Active2 beds 2 baths1,546 sq. ft.9555 Saintsbury Dr #503, FAIRFAX, VA 22031
MLS# VAFX2280722Listed by: LIBRA REALTY, LLC- Open Sat, 2 to 4pm
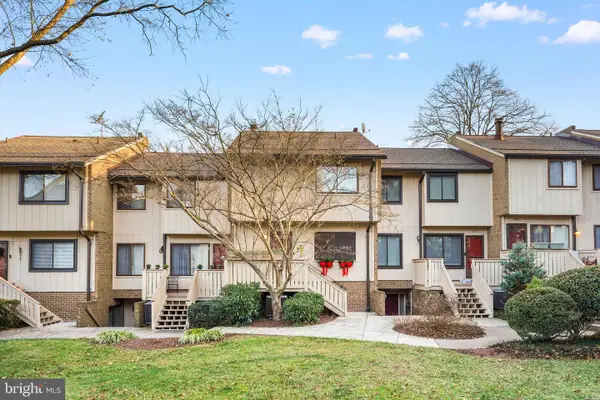 $499,999Active3 beds 3 baths1,362 sq. ft.
$499,999Active3 beds 3 baths1,362 sq. ft.2716 Glengyle Dr, VIENNA, VA 22181
MLS# VAFX2281302Listed by: PEARSON SMITH REALTY, LLC - Coming Soon
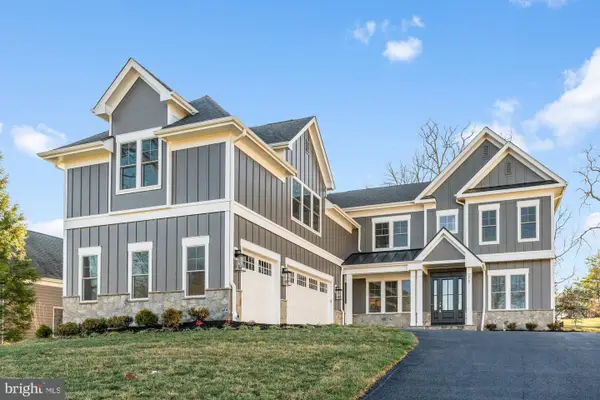 $2,499,900Coming Soon7 beds 8 baths
$2,499,900Coming Soon7 beds 8 baths9928 Woodrow St, VIENNA, VA 22181
MLS# VAFX2279020Listed by: SAMSON PROPERTIES
