Local realty services provided by:Better Homes and Gardens Real Estate Community Realty
10401 White Granite Dr #2,Oakton, VA 22124
$924,900
- 3 Beds
- 3 Baths
- - sq. ft.
- Condominium
- Coming Soon
Listed by: william samson
Office: samson properties
MLS#:VAFX2277430
Source:BRIGHTMLS
Price summary
- Price:$924,900
About this home
*** Now taking reservations! Please call for selection packages and pricing! *** Magnolia Oaks is a launchpad for a lifestyle of unparalleled convenience and sophistication, offering a vibrant connection to everything you love about Oakton/Vienna/Fairfax living and beyond. Each Sekas signature residence reflects our commitment to unparalleled design and superior finishes. From elegant day and night spaces to gourmet kitchens, luxury baths and stunning exteriors every detail exudes sophistication.
The Upper Unit CAMDEN Maisonette delivers effortless elegance in a smartly designed two-level layout. Entrance level with garage leads to stairs for the main living space that blends the kitchen and living areas. Upstairs a primary suite with spa bath, two additional bedrooms each with walk-in closet, hall bath and dedicated laundry room create the perfect balance of style, comfort, and everyday ease. The third level roof terrace is perfect space to entertain and/or kick back and relax!
Whether you’re a young professional seeking a quality urban experience or an established resident looking to downsize and embrace a maintenance-free, luxurious lifestyle in the neighborhood you love, MAGNOLIA OAKS OFFERS THE PERFECT BALANCE BETWEEN A VIBRANT NEW CHAPTER AND A STYLISH DOWNSIZE.
Phase I (Building 1, 3 Camden Units), will be completed and ready for move-in Spring of 2026! Phase II (6 CAMDEN Units) will be completed in Summer of 2026.
Welcome to Sekas Homes!
Contact an agent
Home facts
- Year built:2026
- Listing ID #:VAFX2277430
- Added:88 day(s) ago
- Updated:January 31, 2026 at 02:45 PM
Rooms and interior
- Bedrooms:3
- Total bathrooms:3
- Full bathrooms:2
- Half bathrooms:1
Heating and cooling
- Cooling:Central A/C
- Heating:Electric, Forced Air
Structure and exterior
- Year built:2026
Schools
- High school:OAKTON
- Middle school:THOREAU
- Elementary school:OAKTON
Utilities
- Water:Public
- Sewer:Public Sewer
Finances and disclosures
- Price:$924,900
- Tax amount:$33,709 (2025)
New listings near 10401 White Granite Dr #2
- Coming Soon
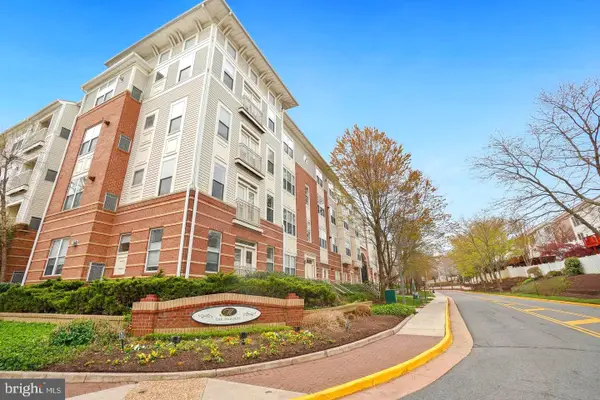 $325,000Coming Soon1 beds 1 baths
$325,000Coming Soon1 beds 1 baths2791 Centerboro Dr #370, VIENNA, VA 22181
MLS# VAFX2287552Listed by: SAMSON PROPERTIES - Coming Soon
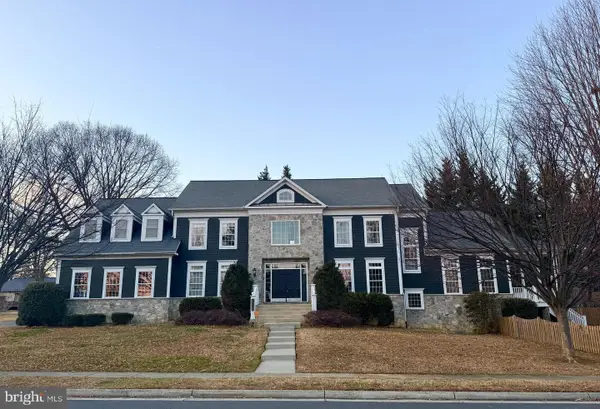 $1,649,000Coming Soon5 beds 5 baths
$1,649,000Coming Soon5 beds 5 baths2905 Hibbard St, OAKTON, VA 22124
MLS# VAFX2287490Listed by: KW UNITED - Open Sat, 1 to 3pmNew
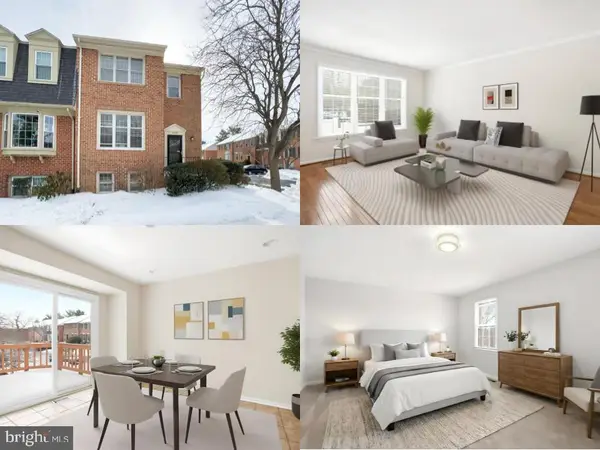 $725,000Active3 beds 4 baths2,627 sq. ft.
$725,000Active3 beds 4 baths2,627 sq. ft.10155 Oakwood Chase Ct, OAKTON, VA 22124
MLS# VAFX2287008Listed by: EXP REALTY LLC - Coming Soon
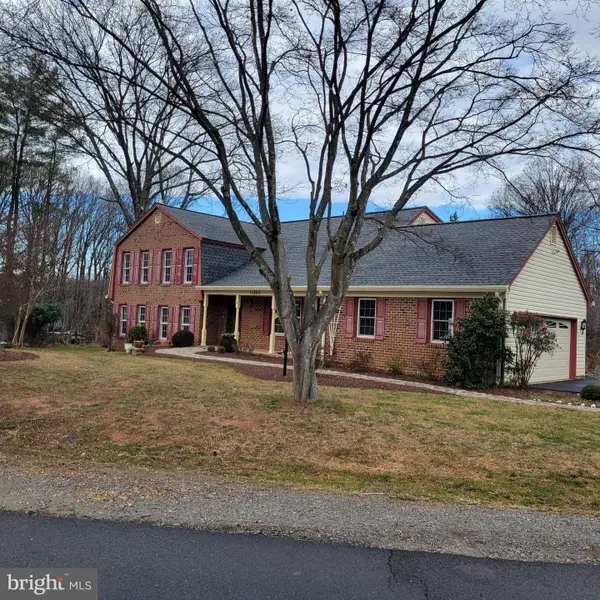 $1,125,000Coming Soon4 beds 3 baths
$1,125,000Coming Soon4 beds 3 baths11820 Wayland St, OAKTON, VA 22124
MLS# VAFX2287634Listed by: SAMSON PROPERTIES - Open Sat, 12 to 2:30pmNew
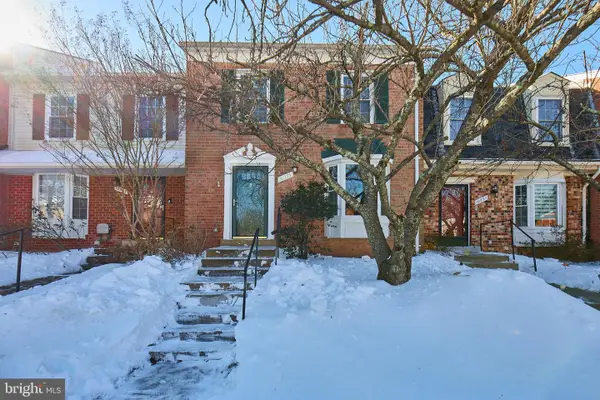 $639,900Active3 beds 4 baths1,920 sq. ft.
$639,900Active3 beds 4 baths1,920 sq. ft.10355 Granite Creek Ln, OAKTON, VA 22124
MLS# VAFX2287418Listed by: KELLER WILLIAMS REALTY - Coming Soon
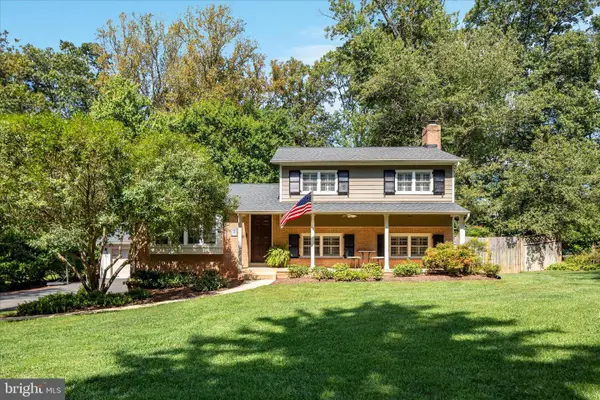 $1,100,000Coming Soon3 beds 3 baths
$1,100,000Coming Soon3 beds 3 baths12016 Wayland St, OAKTON, VA 22124
MLS# VAFX2285456Listed by: CENTURY 21 REDWOOD REALTY - Coming Soon
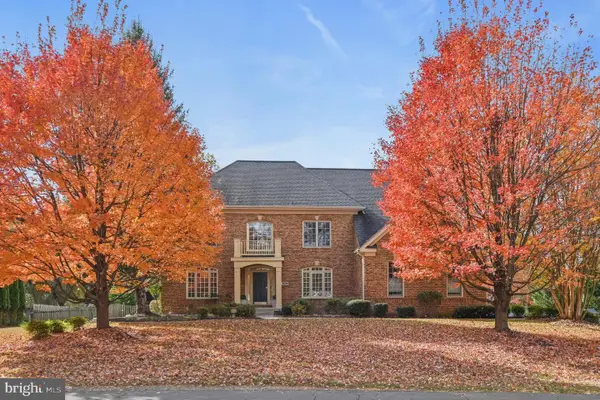 $1,968,500Coming Soon5 beds 5 baths
$1,968,500Coming Soon5 beds 5 baths2628 Five Oaks Rd, VIENNA, VA 22181
MLS# VAFX2286634Listed by: COMPASS - New
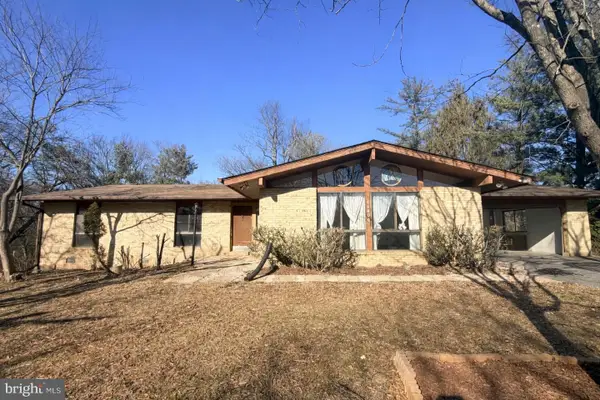 $895,000Active4 beds 2 baths2,246 sq. ft.
$895,000Active4 beds 2 baths2,246 sq. ft.10400 Hunter Ridge Dr, OAKTON, VA 22124
MLS# VAFX2287422Listed by: SAMSON PROPERTIES 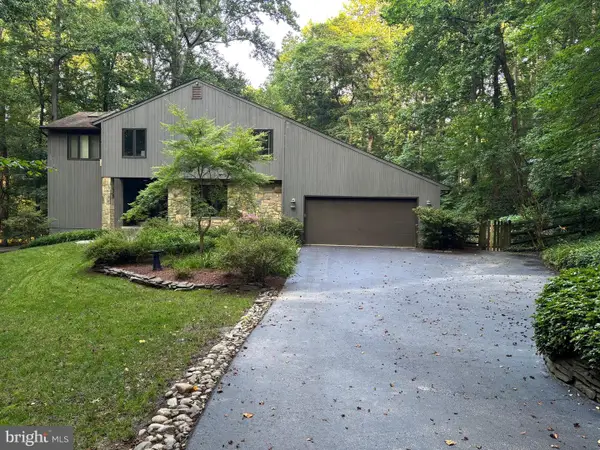 $1,150,000Pending4 beds 4 baths3,358 sq. ft.
$1,150,000Pending4 beds 4 baths3,358 sq. ft.11671 Fox Glen Dr, OAKTON, VA 22124
MLS# VAFX2287378Listed by: REAL BROKER, LLC- New
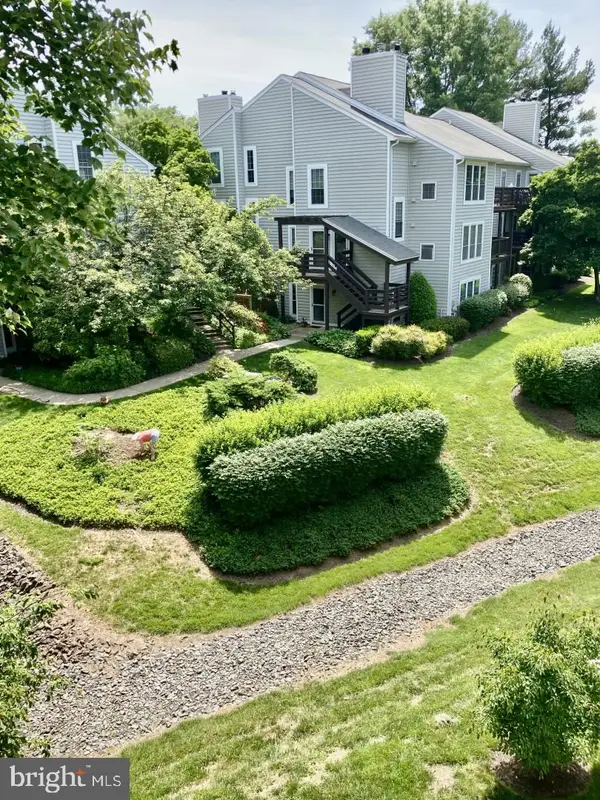 $465,500Active2 beds 2 baths1,392 sq. ft.
$465,500Active2 beds 2 baths1,392 sq. ft.10087 Oakton Terrace Rd, OAKTON, VA 22124
MLS# VAFX2285820Listed by: HAWKINS REAL ESTATE COMPANY

