Local realty services provided by:Better Homes and Gardens Real Estate Valley Partners
11100 Kings Cavalier Ct,Oakton, VA 22124
$15,000,000
- 6 Beds
- 13 Baths
- 20,152 sq. ft.
- Single family
- Active
Listed by: tracy a shively
Office: douglas elliman of metro dc, llc.
MLS#:VAFX2254638
Source:BRIGHTMLS
Price summary
- Price:$15,000,000
- Price per sq. ft.:$744.34
- Monthly HOA dues:$132.33
About this home
Welcome to Edgehill Estate—an extraordinary residence that embodies timeless elegance and modern luxury in the heart of Oakton. Set on 11 beautifully landscaped acres, this stately, oversize brick and stone colonial—inspired by the historic Carter’s Grove—offers over 20,000 square feet of meticulously designed living space. This grand residence masterfully blends classic American Colonial design with the highest level of modern luxury, technology, and artisan detail.
Every inch reflects unparalleled craftsmanship—from hand-carved Chesney mantels imported from London to walls hand-painted by famed Hollywood designer Harold Grieve. A formal foyer sets the tone with coffered ceilings, a foot of crown molding, custom millwork, plaster medallions, mahogany inlays, and antique wall sconces, guiding you into the heart of the home.
The Primary Suite is a wing of its own, featuring dual dressing rooms, a sitting room with coffee bar, a spa-inspired marble bath with a steam shower, a fireplace, and balcony access overlooking the grounds. Designed for both everyday comfort and extraordinary entertaining, the estate includes a chef’s kitchen with Thermador appliances; multiple living rooms, a library, a home gym, a steam room, a sauna, a jetted hot tub spa room, and access to one of the largest residential pools in Fairfax County with grotto waterfall, fire bowls, infitity edge, and slide.
The resort-style grounds offer travertine throughout, pergolas, an alfresco outdoor kitchen, a tennis court, multiple fire features, and a three-tiered fountain, surrounded by lush landscaping that blooms year-round. A 13-car garage complex, guest house, elevators, and commercial-grade generator ensure the highest level of comfort, privacy, and preparedness.
Edgehill Estate is more than a home—it’s a legacy property offering an unmatched lifestyle of privacy, prestige, and timeless beauty.
Contact an agent
Home facts
- Year built:1981
- Listing ID #:VAFX2254638
- Added:773 day(s) ago
- Updated:February 02, 2026 at 02:44 PM
Rooms and interior
- Bedrooms:6
- Total bathrooms:13
- Full bathrooms:9
- Half bathrooms:4
- Living area:20,152 sq. ft.
Heating and cooling
- Cooling:Air Purification System, Attic Fan, Central A/C, Dehumidifier, Energy Star Cooling System, Heat Pump(s), Multi Units, Programmable Thermostat, Zoned
- Heating:Energy Star Heating System, Natural Gas, Programmable Thermostat
Structure and exterior
- Roof:Metal, Slate
- Year built:1981
- Building area:20,152 sq. ft.
- Lot area:11 Acres
Schools
- High school:OAKTON
Utilities
- Water:Conditioner, Filter, Private, Well, Within 50 FT
- Sewer:Private Septic Tank, Private Sewer
Finances and disclosures
- Price:$15,000,000
- Price per sq. ft.:$744.34
- Tax amount:$82,776 (2025)
New listings near 11100 Kings Cavalier Ct
- New
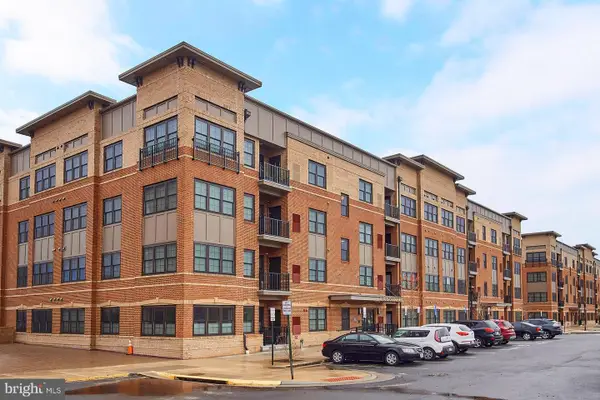 $700,000Active2 beds 2 baths1,506 sq. ft.
$700,000Active2 beds 2 baths1,506 sq. ft.2905 Bleeker St #4-406, FAIRFAX, VA 22031
MLS# VAFX2288100Listed by: RLAH @PROPERTIES - Coming Soon
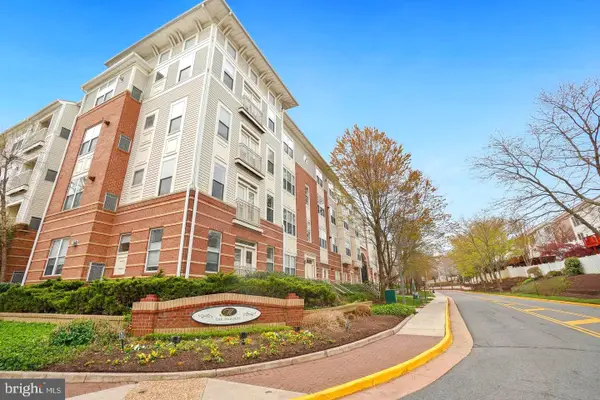 $325,000Coming Soon1 beds 1 baths
$325,000Coming Soon1 beds 1 baths2791 Centerboro Dr #370, VIENNA, VA 22181
MLS# VAFX2287552Listed by: SAMSON PROPERTIES - Coming Soon
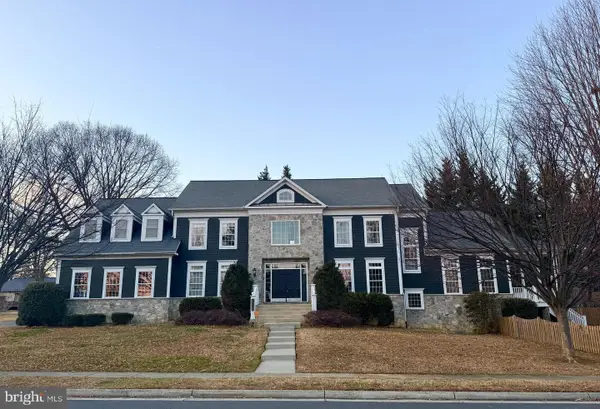 $1,649,000Coming Soon5 beds 5 baths
$1,649,000Coming Soon5 beds 5 baths2905 Hibbard St, OAKTON, VA 22124
MLS# VAFX2287490Listed by: KW UNITED - New
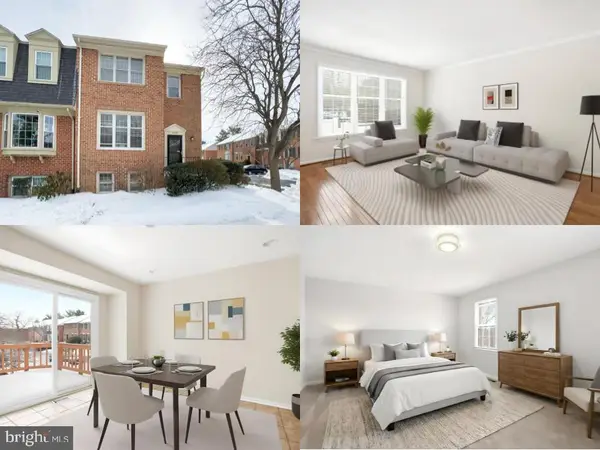 $725,000Active3 beds 4 baths2,627 sq. ft.
$725,000Active3 beds 4 baths2,627 sq. ft.10155 Oakwood Chase Ct, OAKTON, VA 22124
MLS# VAFX2287008Listed by: EXP REALTY LLC - Coming Soon
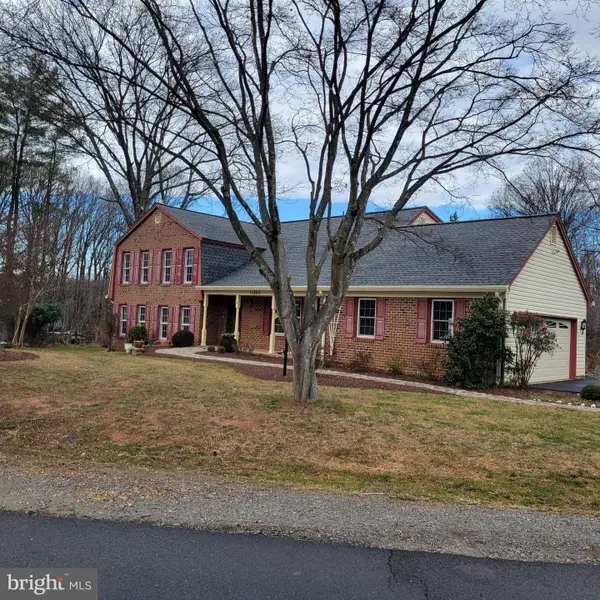 $1,125,000Coming Soon4 beds 3 baths
$1,125,000Coming Soon4 beds 3 baths11820 Wayland St, OAKTON, VA 22124
MLS# VAFX2287634Listed by: SAMSON PROPERTIES - New
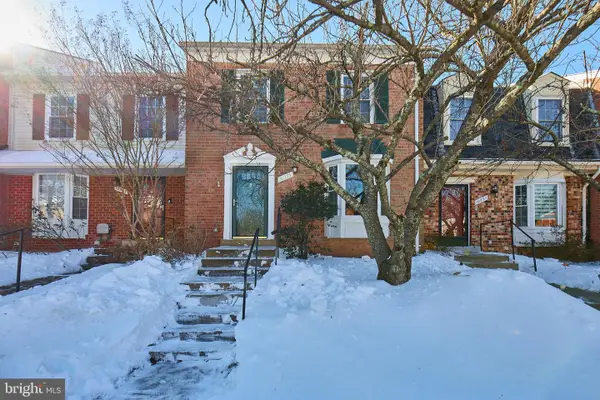 $639,900Active3 beds 4 baths1,920 sq. ft.
$639,900Active3 beds 4 baths1,920 sq. ft.10355 Granite Creek Ln, OAKTON, VA 22124
MLS# VAFX2287418Listed by: KELLER WILLIAMS REALTY - Coming Soon
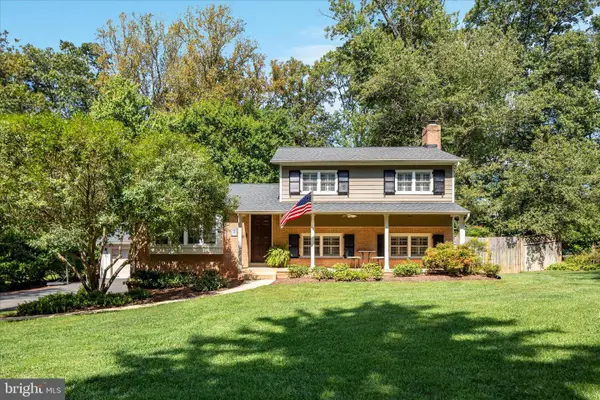 $1,100,000Coming Soon3 beds 3 baths
$1,100,000Coming Soon3 beds 3 baths12016 Wayland St, OAKTON, VA 22124
MLS# VAFX2285456Listed by: CENTURY 21 REDWOOD REALTY - Coming Soon
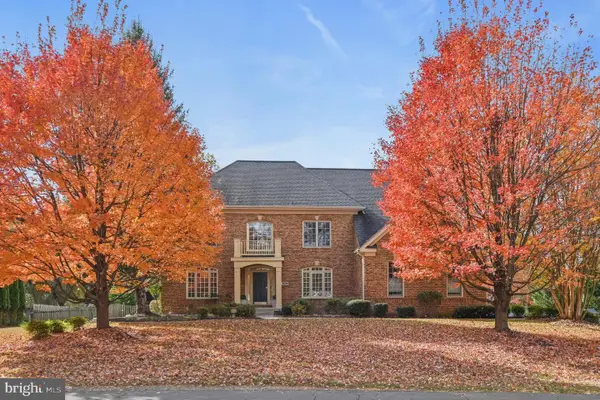 $1,968,500Coming Soon5 beds 5 baths
$1,968,500Coming Soon5 beds 5 baths2628 Five Oaks Rd, VIENNA, VA 22181
MLS# VAFX2286634Listed by: COMPASS 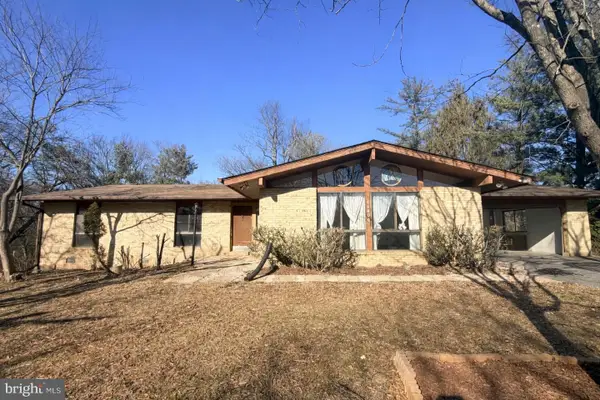 $895,000Pending4 beds 2 baths2,246 sq. ft.
$895,000Pending4 beds 2 baths2,246 sq. ft.10400 Hunter Ridge Dr, OAKTON, VA 22124
MLS# VAFX2287422Listed by: SAMSON PROPERTIES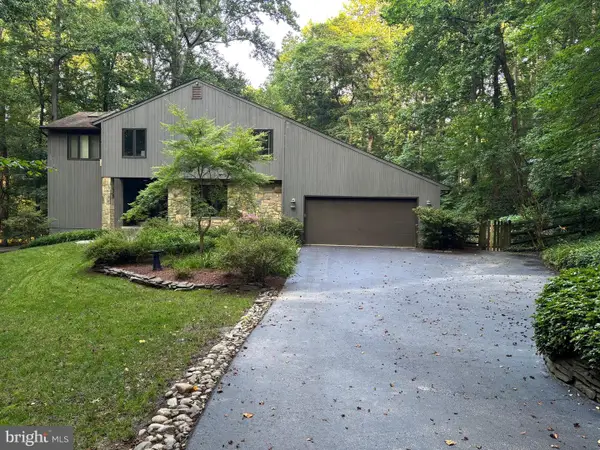 $1,150,000Pending4 beds 4 baths3,358 sq. ft.
$1,150,000Pending4 beds 4 baths3,358 sq. ft.11671 Fox Glen Dr, OAKTON, VA 22124
MLS# VAFX2287378Listed by: REAL BROKER, LLC

