11214 Stuart Mill Rd, Oakton, VA 22124
Local realty services provided by:Better Homes and Gardens Real Estate Valley Partners
11214 Stuart Mill Rd,Oakton, VA 22124
$3,000,000
- 6 Beds
- 8 Baths
- 2,000 sq. ft.
- Single family
- Active
Listed by: david tesorero, david a unterman
Office: re/max allegiance
MLS#:VAFX2268004
Source:BRIGHTMLS
Price summary
- Price:$3,000,000
- Price per sq. ft.:$1,500
About this home
A rare opportunity in the heart of Oakton—over 7 breathtaking acres ready for your dream estate. Tucked away on a gently curving drive lined with mature trees, this stunning homesite combines open rolling meadows with wooded privacy, offering an ideal canvas for a one-of-a-kind luxury retreat. Surrounded by multimillion-dollar residences, the property provides both seclusion and prestige, with the scale to accommodate an elegant gated entrance, grand architecture, and resort-style amenities such as a pool, tennis court, or guest house. The land’s natural beauty—sweeping lawns, towering hardwoods, and serene wooded borders—creates a private sanctuary that feels worlds away, yet is only minutes to Tysons, Reston, and top Fairfax County schools. Offering unmatched privacy, exclusivity, and endless possibilities, this is a once-in-a-lifetime chance to create a legacy estate on one of Oakton’s most desirable parcels. Opportunities of this caliber are exceptionally rare—this property must be seen in person to truly appreciate its setting and potential.
Contact an agent
Home facts
- Year built:1940
- Listing ID #:VAFX2268004
- Added:102 day(s) ago
- Updated:December 30, 2025 at 02:43 PM
Rooms and interior
- Bedrooms:6
- Total bathrooms:8
- Full bathrooms:6
- Half bathrooms:2
- Living area:2,000 sq. ft.
Heating and cooling
- Cooling:Window Unit(s)
- Heating:Electric, Heat Pump(s), Oil, Radiator
Structure and exterior
- Year built:1940
- Building area:2,000 sq. ft.
- Lot area:7.43 Acres
Schools
- High school:MADISON
- Middle school:THOREAU
- Elementary school:FLINT HILL
Utilities
- Water:Well
Finances and disclosures
- Price:$3,000,000
- Price per sq. ft.:$1,500
- Tax amount:$21,013 (2025)
New listings near 11214 Stuart Mill Rd
- New
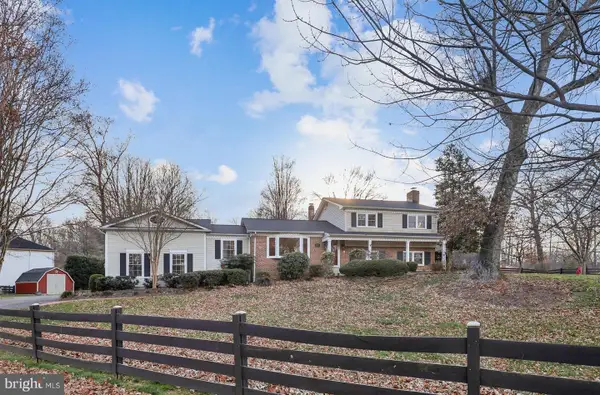 $900,000Active3 beds 3 baths2,000 sq. ft.
$900,000Active3 beds 3 baths2,000 sq. ft.3414 Valewood Dr, OAKTON, VA 22124
MLS# VAFX2282296Listed by: WEICHERT, REALTORS - Coming SoonOpen Sat, 1 to 3pm
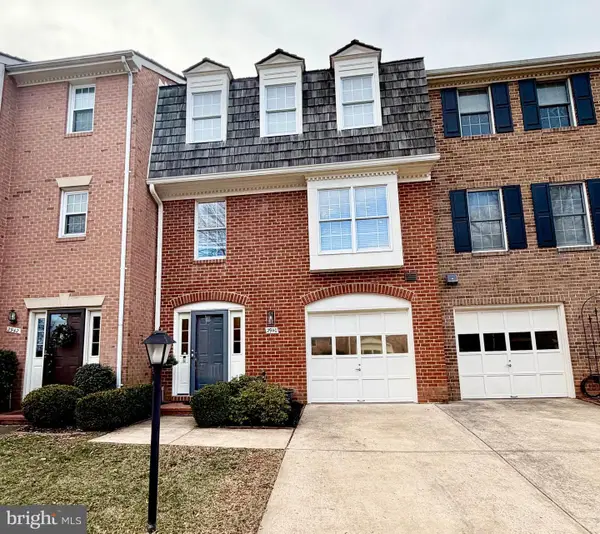 $815,000Coming Soon3 beds 4 baths
$815,000Coming Soon3 beds 4 baths2940 Oakborough Sq, OAKTON, VA 22124
MLS# VAFX2283392Listed by: PEARSON SMITH REALTY, LLC - New
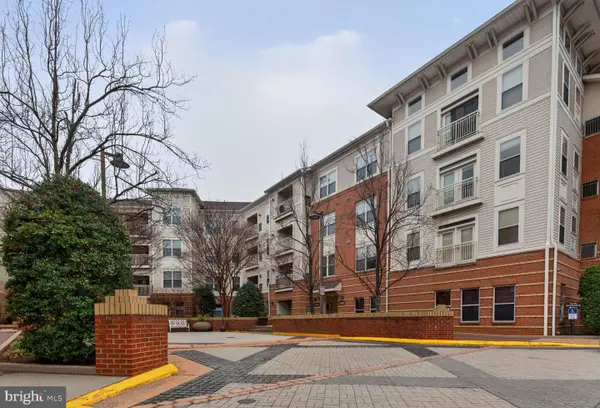 $325,000Active1 beds 1 baths741 sq. ft.
$325,000Active1 beds 1 baths741 sq. ft.9480 Virginia Center Blvd #336, VIENNA, VA 22181
MLS# VAFX2283418Listed by: REALTYPEOPLE - Open Sun, 12 to 3pmNew
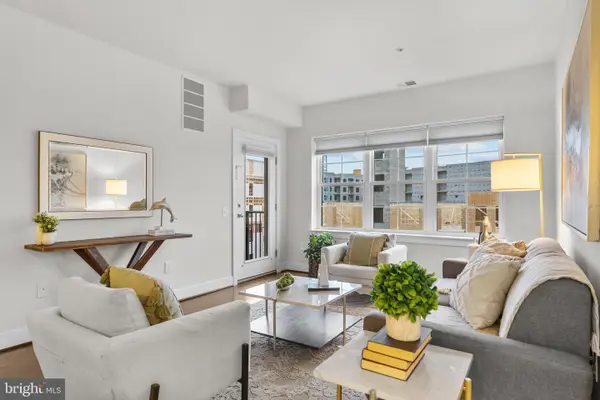 $650,000Active2 beds 2 baths1,256 sq. ft.
$650,000Active2 beds 2 baths1,256 sq. ft.2905 Bleeker St #4-402, FAIRFAX, VA 22031
MLS# VAFX2283224Listed by: COLDWELL BANKER REALTY 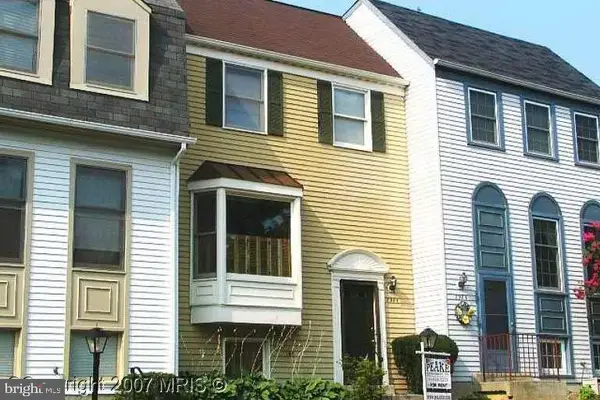 $500,000Pending3 beds 3 baths1,200 sq. ft.
$500,000Pending3 beds 3 baths1,200 sq. ft.2984 Blaketon Ln, OAKTON, VA 22124
MLS# VAFX2283232Listed by: SAMSON PROPERTIES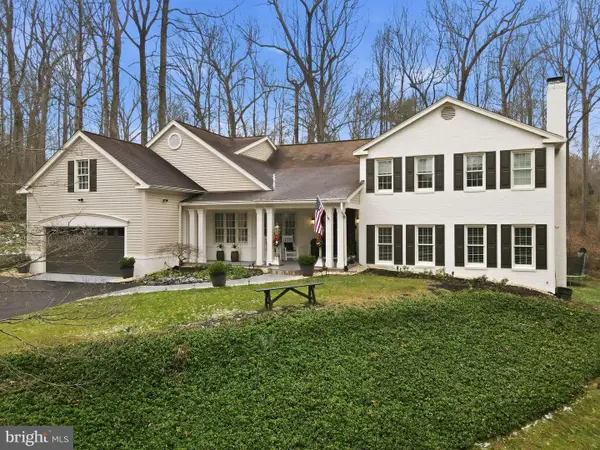 $1,899,900Pending5 beds 4 baths4,712 sq. ft.
$1,899,900Pending5 beds 4 baths4,712 sq. ft.11728 Stuart Mill Rd, OAKTON, VA 22124
MLS# VAFX2282934Listed by: UNITED REAL ESTATE PREMIER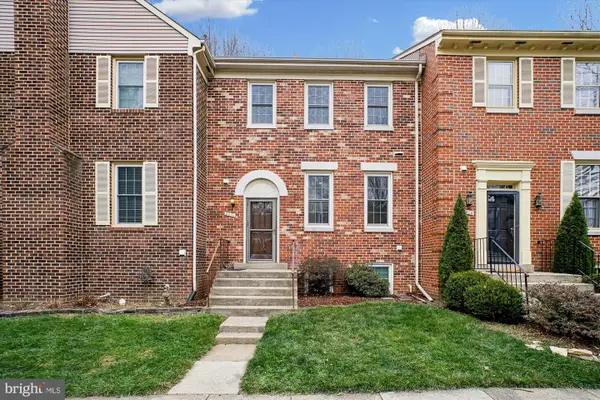 $725,000Pending3 beds 4 baths1,584 sq. ft.
$725,000Pending3 beds 4 baths1,584 sq. ft.2816 Kelly Sq, VIENNA, VA 22181
MLS# VAFX2282712Listed by: SAMSON PROPERTIES- Coming Soon
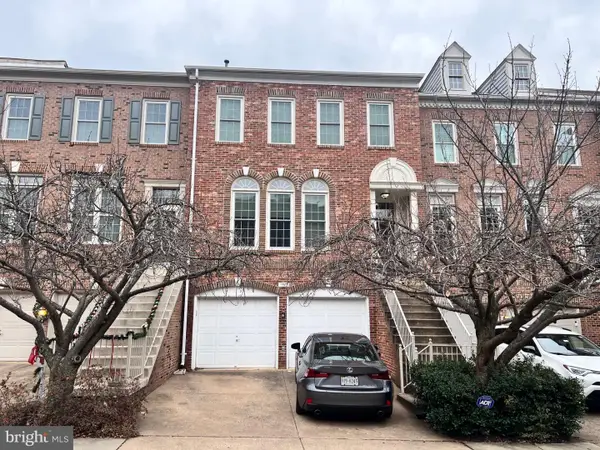 $950,000Coming Soon3 beds 4 baths
$950,000Coming Soon3 beds 4 baths9572 Lagersfield Cir, VIENNA, VA 22181
MLS# VAFX2282566Listed by: REALTYPEOPLE 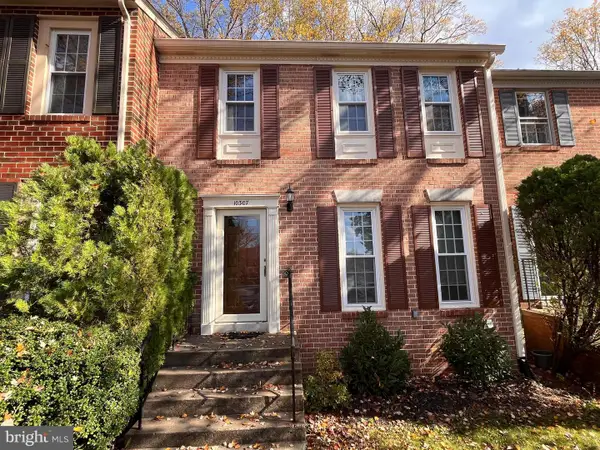 $650,000Active3 beds 4 baths1,980 sq. ft.
$650,000Active3 beds 4 baths1,980 sq. ft.10307 Emerald Rock Dr, OAKTON, VA 22124
MLS# VAFX2268612Listed by: RLAH @PROPERTIES- Coming Soon
 $749,000Coming Soon4 beds 4 baths
$749,000Coming Soon4 beds 4 baths3154 Valentino Ct, OAKTON, VA 22124
MLS# VAFX2282370Listed by: LIBRA REALTY, LLC
