11410 Waples Mill Rd, Oakton, VA 22124
Local realty services provided by:Better Homes and Gardens Real Estate Valley Partners
11410 Waples Mill Rd,Oakton, VA 22124
$2,995,000
- 5 Beds
- 6 Baths
- 6,500 sq. ft.
- Single family
- Active
Listed by: samantha i bendigo
Office: berkshire hathaway homeservices penfed realty
MLS#:VAFX2256968
Source:BRIGHTMLS
Price summary
- Price:$2,995,000
- Price per sq. ft.:$460.77
About this home
-To be Built Home- Welcome and Step into the elegance and grandeur of the Hampton II C, a stately and expansive estate home by Classic Homes that redefines refined living. This semi-custom residence offers over six thousand square feet of luxurious living space, with 5 spacious bedrooms, 5.5 well-appointed bathrooms, and a thoughtfully designed layout perfect for modern lifestyles. From the moment you enter, the home impresses with a dramatic two-story foyer and a sun-drenched family room, creating an open, airy ambiance ideal for both entertaining and everyday comfort. The staircases—gracefully positioned in the front —enhance both form and function, lending architectural beauty and effortless flow throughout the main level. The heart of the home features a gourmet kitchen that opens seamlessly into the family room and breakfast area, offering a welcoming space for gathering. A flexible study on the main floor easily converts into a guest suite or private office, and optional upgrades include a coffered-ceiling solarium, playroom, or even a dedicated elevator shaft.
Upstairs, the luxury owner’s suite is a private retreat, complete with tray ceilings, a sitting area, optional fireplace, spa-inspired bath, and expansive walk-in closets. Each secondary bedroom includes its own private or Jack-and-Jill bath, ensuring comfort and privacy for all.
The finished lower level offers a wealth of possibilities—from a media or game room to an in-law suite, complete with space for a wet bar, hobby room, or additional laundry area.
With its three-car garage, impressive scale, and elegant detailing throughout, the Hampton II C balances timeless design with modern flexibility. Whether you’re hosting large gatherings, working from home, or simply seeking space to unwind, this home delivers exceptional quality and customization.
to be built options in home maybe additional. endless customization possibilities.
Contact an agent
Home facts
- Year built:2026
- Listing ID #:VAFX2256968
- Added:204 day(s) ago
- Updated:February 11, 2026 at 02:38 PM
Rooms and interior
- Bedrooms:5
- Total bathrooms:6
- Full bathrooms:5
- Half bathrooms:1
- Living area:6,500 sq. ft.
Heating and cooling
- Cooling:Central A/C
- Heating:Central, Natural Gas
Structure and exterior
- Year built:2026
- Building area:6,500 sq. ft.
- Lot area:1 Acres
Schools
- High school:OAKTON
- Elementary school:WAPLES MILL
Utilities
- Water:Public
- Sewer:Public Sewer
Finances and disclosures
- Price:$2,995,000
- Price per sq. ft.:$460.77
- Tax amount:$10,395 (2025)
New listings near 11410 Waples Mill Rd
- Coming Soon
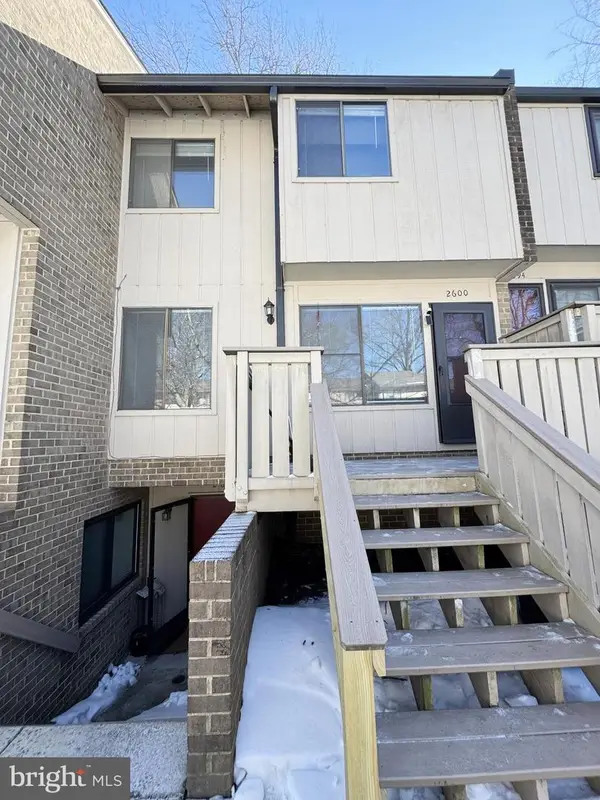 $469,900Coming Soon3 beds 2 baths
$469,900Coming Soon3 beds 2 baths2600 Glengyle Dr #118, VIENNA, VA 22181
MLS# VAFX2289950Listed by: HOMESMART - Open Sat, 1 to 3pmNew
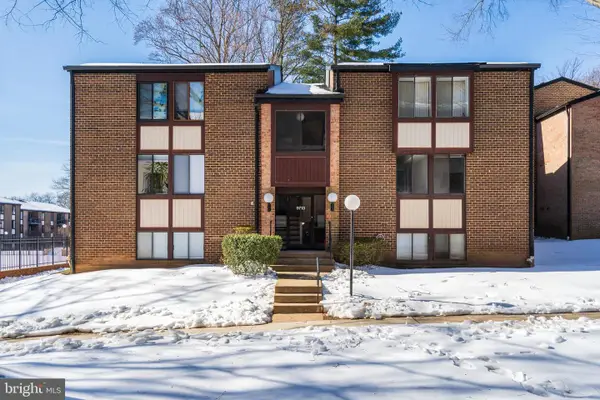 $329,000Active2 beds 2 baths1,109 sq. ft.
$329,000Active2 beds 2 baths1,109 sq. ft.9713 Kings Crown Ct #102, FAIRFAX, VA 22031
MLS# VAFX2287068Listed by: NORTHGATE REALTY, LLC - Open Sat, 1 to 4pmNew
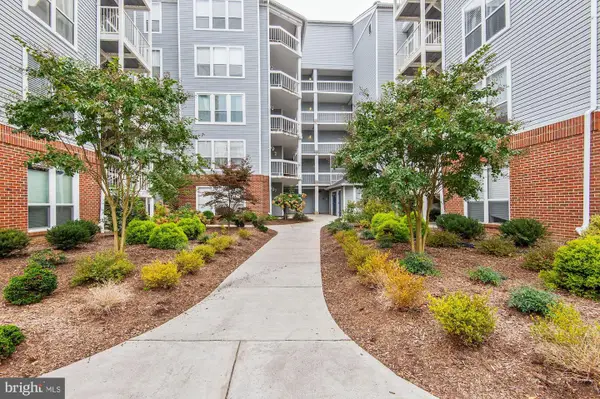 $300,000Active1 beds 1 baths860 sq. ft.
$300,000Active1 beds 1 baths860 sq. ft.3179 Summit Square Dr #2-b6, OAKTON, VA 22124
MLS# VAFX2289432Listed by: SAMSON PROPERTIES - New
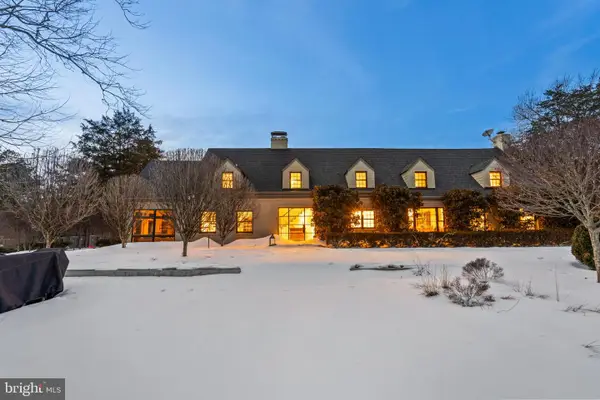 $2,890,000Active4 beds 6 baths6,234 sq. ft.
$2,890,000Active4 beds 6 baths6,234 sq. ft.3022 Fox Mill Rd, OAKTON, VA 22124
MLS# VAFX2286094Listed by: TTR SOTHEBY'S INTERNATIONAL REALTY 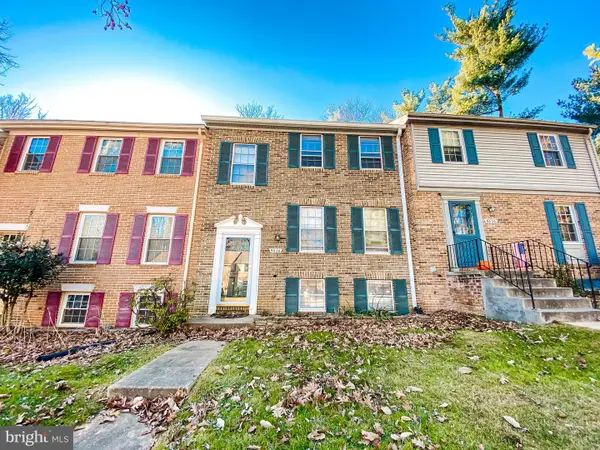 $610,000Pending3 beds 3 baths1,820 sq. ft.
$610,000Pending3 beds 3 baths1,820 sq. ft.9628 Lindenbrook St, FAIRFAX, VA 22031
MLS# VAFX2289334Listed by: COMPASS- Open Sun, 2 to 4pmNew
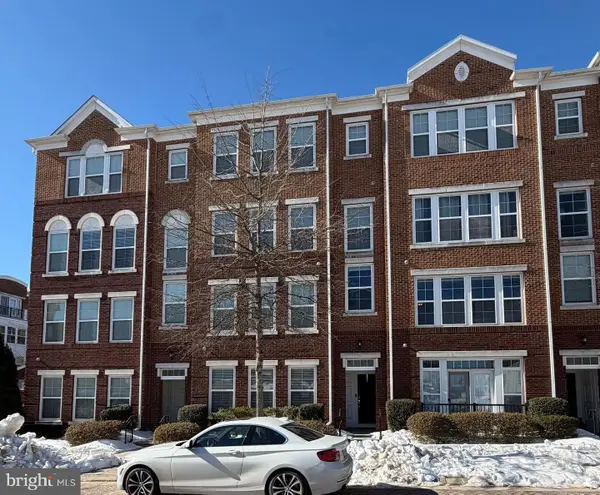 $667,000Active2 beds 3 baths1,418 sq. ft.
$667,000Active2 beds 3 baths1,418 sq. ft.2951 Finsbury Pl #97, FAIRFAX, VA 22031
MLS# VAFX2288704Listed by: COMPASS - Coming Soon
 $1,395,000Coming Soon4 beds 4 baths
$1,395,000Coming Soon4 beds 4 baths9896 Palace Green Way, VIENNA, VA 22181
MLS# VAFX2287770Listed by: RE/MAX GATEWAY, LLC - Open Sat, 1 to 3pmNew
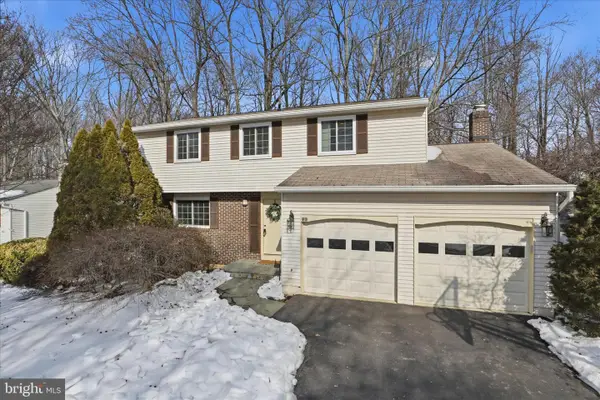 $1,050,000Active5 beds 5 baths2,384 sq. ft.
$1,050,000Active5 beds 5 baths2,384 sq. ft.9810 Oleander Ave, VIENNA, VA 22181
MLS# VAFX2288944Listed by: KELLER WILLIAMS CAPITAL PROPERTIES - Coming Soon
 $824,500Coming Soon2 beds 2 baths
$824,500Coming Soon2 beds 2 baths2960 Vaden Dr #2n-602, FAIRFAX, VA 22031
MLS# VAFX2284326Listed by: SAMSON PROPERTIES 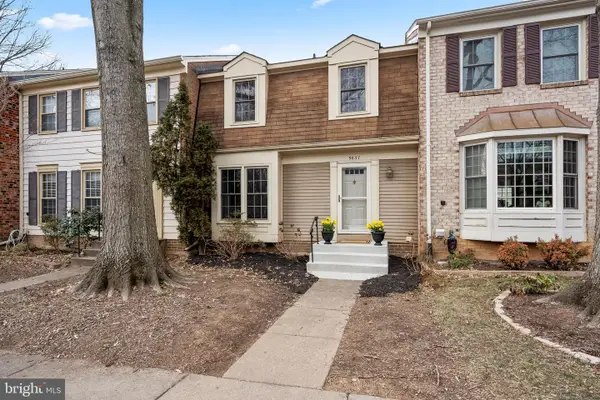 $750,000Pending3 beds 4 baths1,979 sq. ft.
$750,000Pending3 beds 4 baths1,979 sq. ft.9637 Scotch Haven Dr, VIENNA, VA 22181
MLS# VAFX2284016Listed by: CORCORAN MCENEARNEY

