11561 Stuart Mill Rd, Oakton, VA 22124
Local realty services provided by:Better Homes and Gardens Real Estate Valley Partners
11561 Stuart Mill Rd,Oakton, VA 22124
$3,499,000
- 5 Beds
- 7 Baths
- 10,556 sq. ft.
- Single family
- Active
Listed by: karl girard lotspeich, mihai iorgoveanu
Office: keller williams realty
MLS#:VAFX2272610
Source:BRIGHTMLS
Price summary
- Price:$3,499,000
- Price per sq. ft.:$331.47
About this home
A Private 5-Acre Sanctuary of Design and Distinction.
This extraordinary 5-bedroom, 7 bathroom estate boasting over 10,500 sq. ft. of living space, blends architectural mastery with serene natural surroundings to create a lifestyle of unparalleled refinement. The stately approach, framed by manicured landscaping and mature trees, introduces a residence where craftsmanship, scale, and innovation converge. Inside, dramatic ceiling heights, custom millwork, and rich textures define light-filled spaces designed for both comfort and sophistication. The heart of the home is a state-of-the-art gourmet kitchen featuring Thermador, Viking, and Sub-Zero appliances, dual marble and walnut islands, custom cabinetry, and smart organization systems—crafted to inspire the chef and entertainer alike. Adjacent open dining and living areas flow effortlessly to the outdoor terrace, creating an ideal setting for gatherings large or small. A paneled library and a terrace-view office offer both inspiration and productivity, while the upper-level primary suite serves as a private retreat with its sitting area, fireplace, boutique-style dressing room, and spa-inspired bath with walk-in shower and makeup vanity. Additional spacious bedrooms and well-appointed baths provide refined accommodations for guests. Technology and design merge seamlessly throughout the home with whole-house automation like integrated speakers, smart lighting, automated window treatments, video surveillance, and CAT-6 wiring—all controlled at the touch of a button for effortless living. Entertainment spaces include a private cinema with professional-grade Stewart screen and 11.2 surround readiness, a fully equipped gym, and a wine cellar combining brick and wood craftsmanship.
Outdoors, an expansive patio invites relaxation and entertaining, complete with a full outdoor kitchen—grill, sink, refrigerator, dishwasher, and volcanic stone bar—overlooking a park-like backyard bordered by a gentle creek. The grounds also include a private tennis court and room for a future pool, cabana, or an equestrian complex, offering endless possibilities for recreation and leisure. This residence is more than a home—it’s an experience of balance, beauty, and innovation, beautifully sited on five acres of pure tranquility.
Schedule your private showing today and discover a rare blend of design, technology, and natural grace.
Contact an agent
Home facts
- Year built:2014
- Listing ID #:VAFX2272610
- Added:63 day(s) ago
- Updated:December 19, 2025 at 02:46 PM
Rooms and interior
- Bedrooms:5
- Total bathrooms:7
- Full bathrooms:5
- Half bathrooms:2
- Living area:10,556 sq. ft.
Heating and cooling
- Cooling:Central A/C
- Heating:Forced Air, Natural Gas
Structure and exterior
- Roof:Architectural Shingle
- Year built:2014
- Building area:10,556 sq. ft.
- Lot area:5.01 Acres
Schools
- High school:MADISON
- Middle school:THOREAU
- Elementary school:FLINT HILL
Utilities
- Water:Public
- Sewer:On Site Septic
Finances and disclosures
- Price:$3,499,000
- Price per sq. ft.:$331.47
- Tax amount:$39,042 (2025)
New listings near 11561 Stuart Mill Rd
- New
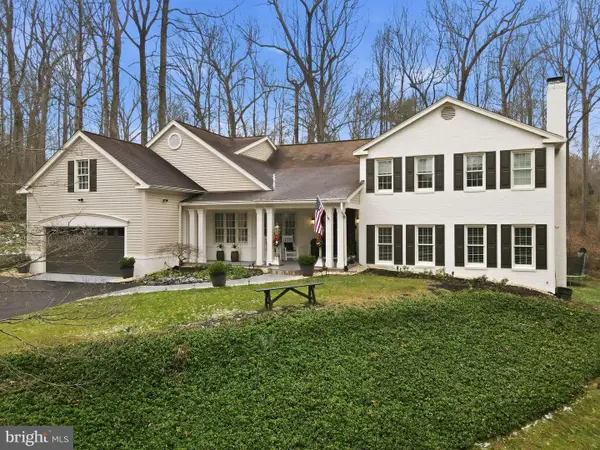 $1,899,900Active6 beds 4 baths4,712 sq. ft.
$1,899,900Active6 beds 4 baths4,712 sq. ft.11728 Stuart Mill Rd, OAKTON, VA 22124
MLS# VAFX2282934Listed by: UNITED REAL ESTATE PREMIER - Open Sat, 12 to 3pmNew
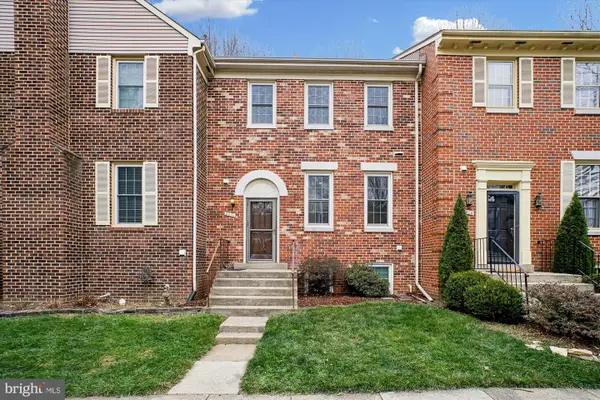 $725,000Active3 beds 4 baths1,584 sq. ft.
$725,000Active3 beds 4 baths1,584 sq. ft.2816 Kelly Sq, VIENNA, VA 22181
MLS# VAFX2282712Listed by: SAMSON PROPERTIES - New
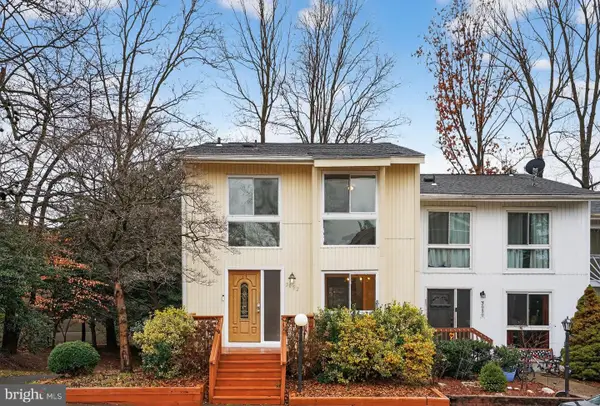 $619,000Active4 beds 4 baths1,923 sq. ft.
$619,000Active4 beds 4 baths1,923 sq. ft.3052 Sugar Ln, VIENNA, VA 22181
MLS# VAFX2282804Listed by: LONG & FOSTER REAL ESTATE, INC. - Coming Soon
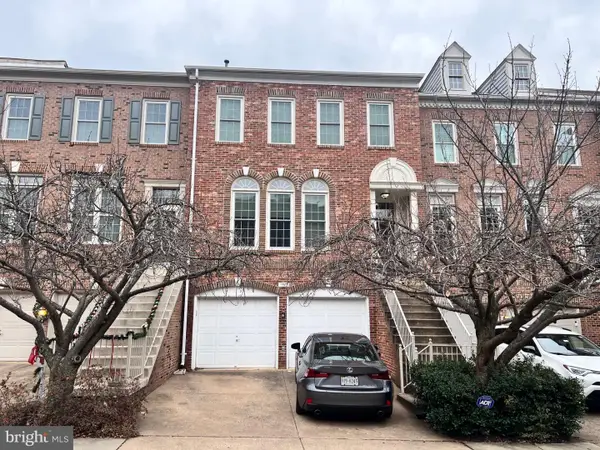 $950,000Coming Soon3 beds 4 baths
$950,000Coming Soon3 beds 4 baths9572 Lagersfield Cir, VIENNA, VA 22181
MLS# VAFX2282566Listed by: REALTYPEOPLE - Coming Soon
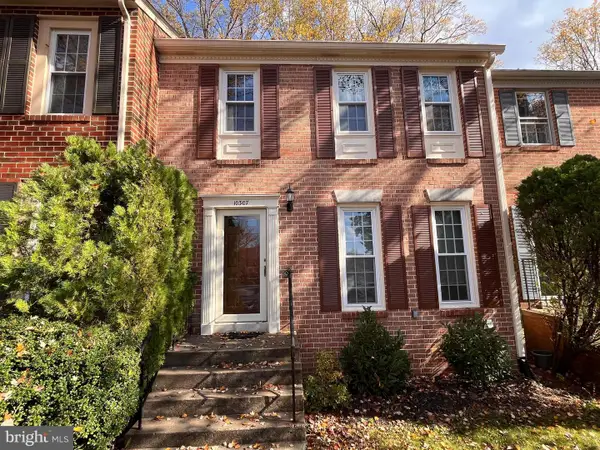 $650,000Coming Soon3 beds 4 baths
$650,000Coming Soon3 beds 4 baths10307 Emerald Rock Dr, OAKTON, VA 22124
MLS# VAFX2268612Listed by: RLAH @PROPERTIES - Coming Soon
 $749,000Coming Soon4 beds 4 baths
$749,000Coming Soon4 beds 4 baths3154 Valentino Ct, OAKTON, VA 22124
MLS# VAFX2282370Listed by: LIBRA REALTY, LLC 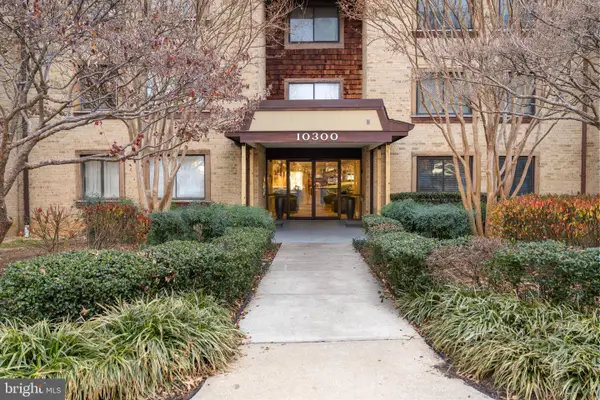 $395,000Pending3 beds 2 baths1,740 sq. ft.
$395,000Pending3 beds 2 baths1,740 sq. ft.10300 Bushman Dr #201, OAKTON, VA 22124
MLS# VAFX2282216Listed by: LONG & FOSTER REAL ESTATE, INC.- Coming Soon
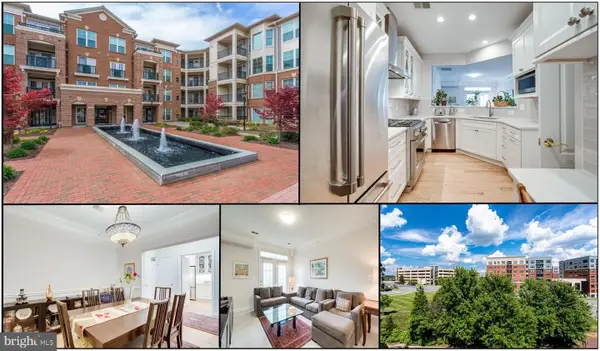 $468,818Coming Soon2 beds 2 baths
$468,818Coming Soon2 beds 2 baths2903 Saintsbury Plz #405, FAIRFAX, VA 22031
MLS# VAFX2278856Listed by: LONG & FOSTER REAL ESTATE, INC. 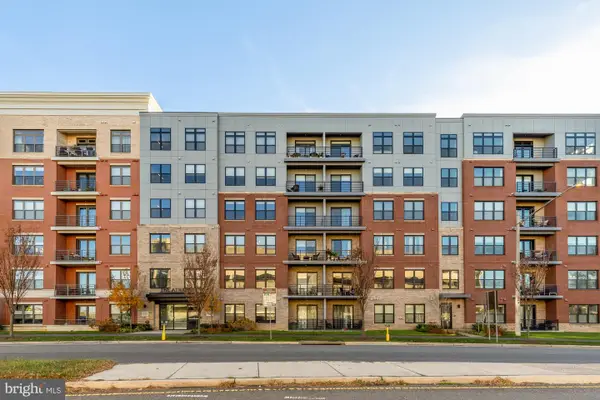 $799,000Active2 beds 2 baths1,546 sq. ft.
$799,000Active2 beds 2 baths1,546 sq. ft.9555 Saintsbury Dr #503, FAIRFAX, VA 22031
MLS# VAFX2280722Listed by: LIBRA REALTY, LLC- Open Sat, 2 to 4pm
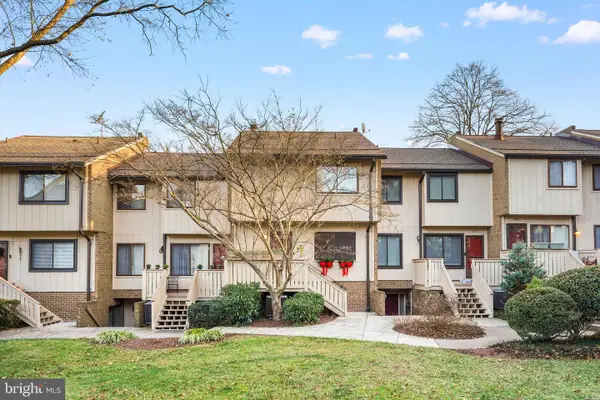 $499,999Active3 beds 3 baths1,362 sq. ft.
$499,999Active3 beds 3 baths1,362 sq. ft.2716 Glengyle Dr, VIENNA, VA 22181
MLS# VAFX2281302Listed by: PEARSON SMITH REALTY, LLC
