Local realty services provided by:Better Homes and Gardens Real Estate Maturo
Listed by: donna b martin
Office: ttr sothebys international realty
MLS#:VAFX2261498
Source:BRIGHTMLS
Price summary
- Price:$3,100,000
- Price per sq. ft.:$229.63
About this home
The Jewel of Oakton
Sited on 2 private acres and surrounded by parkland, this majestic double-winged Georgian Colonial will not disappoint. The residence comprises over 14,000 square feet with six bedrooms and seven and a half baths, including a main level ADA-compliant suite. An elevator to all three levels makes aging in place possible. We invite you to visit and experience timeless elegance embodied in all features of the home, including a two-story rotunda with dual curved staircases, a built-in library featuring custom-painted millwork, mahogany bar, cinema room, three-story dry-set fireplace and coffered skylights adorning the Great Room, high-end appliances and custom cabinetry in the freshly painted kitchen, and heated indoor pool pavilion with vaulted teak ceiling and walls. Outside, enjoy the manicured lawn, three-car garage, private tennis court, and expansive deck and terraced areas, ideal for entertaining or quiet relaxation. From its grand architectural presence to its thoughtfully designed amenities, every detail of 2401 Oakmont Court invites you to live remarkably.
Contact an agent
Home facts
- Year built:1988
- Listing ID #:VAFX2261498
- Added:150 day(s) ago
- Updated:January 31, 2026 at 08:58 AM
Rooms and interior
- Bedrooms:6
- Total bathrooms:8
- Full bathrooms:7
- Half bathrooms:1
- Living area:13,500 sq. ft.
Heating and cooling
- Cooling:Central A/C, Programmable Thermostat, Zoned
- Heating:Electric, Forced Air, Natural Gas, Programmable Thermostat, Zoned
Structure and exterior
- Roof:Slate
- Year built:1988
- Building area:13,500 sq. ft.
- Lot area:1.92 Acres
Schools
- High school:MADISON
- Middle school:THOREAU
- Elementary school:FLINT HILL
Utilities
- Water:Well
Finances and disclosures
- Price:$3,100,000
- Price per sq. ft.:$229.63
- Tax amount:$30,130 (2025)
New listings near 2401 Oakmont Ct
- Coming Soon
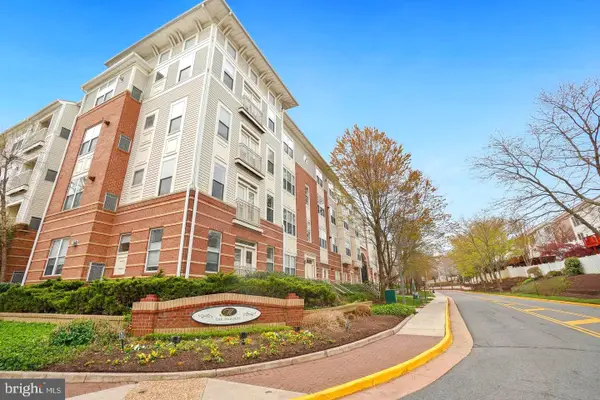 $325,000Coming Soon1 beds 1 baths
$325,000Coming Soon1 beds 1 baths2791 Centerboro Dr #370, VIENNA, VA 22181
MLS# VAFX2287552Listed by: SAMSON PROPERTIES - Coming Soon
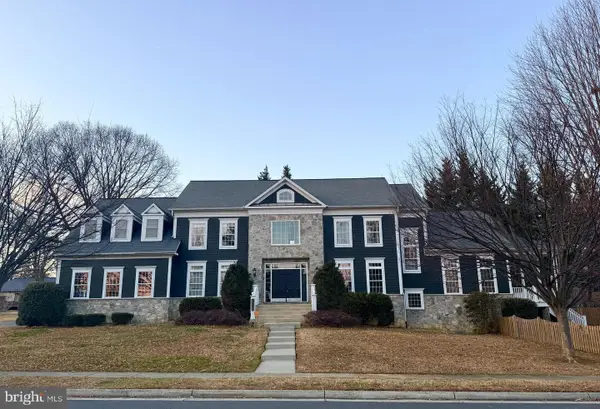 $1,649,000Coming Soon5 beds 5 baths
$1,649,000Coming Soon5 beds 5 baths2905 Hibbard St, OAKTON, VA 22124
MLS# VAFX2287490Listed by: KW UNITED - Open Sat, 1 to 3pmNew
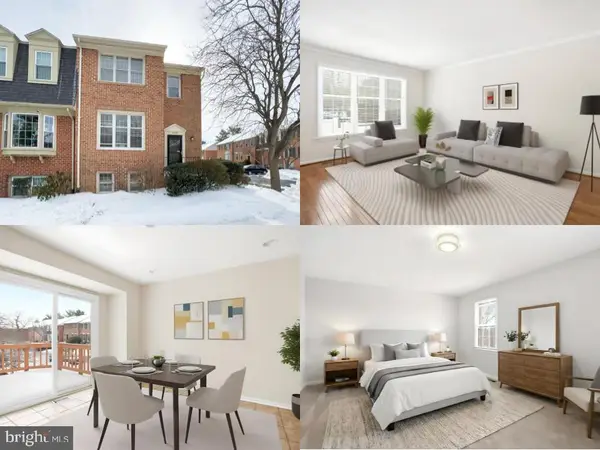 $725,000Active3 beds 4 baths2,627 sq. ft.
$725,000Active3 beds 4 baths2,627 sq. ft.10155 Oakwood Chase Ct, OAKTON, VA 22124
MLS# VAFX2287008Listed by: EXP REALTY LLC - Coming Soon
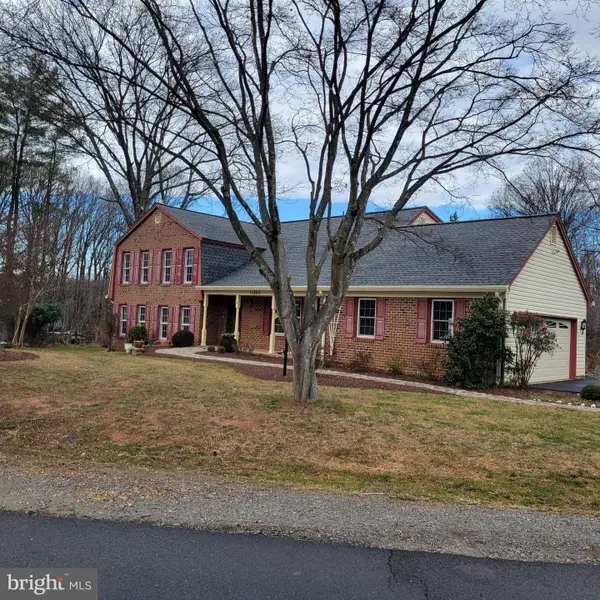 $1,125,000Coming Soon4 beds 3 baths
$1,125,000Coming Soon4 beds 3 baths11820 Wayland St, OAKTON, VA 22124
MLS# VAFX2287634Listed by: SAMSON PROPERTIES - Open Sat, 12 to 2:30pmNew
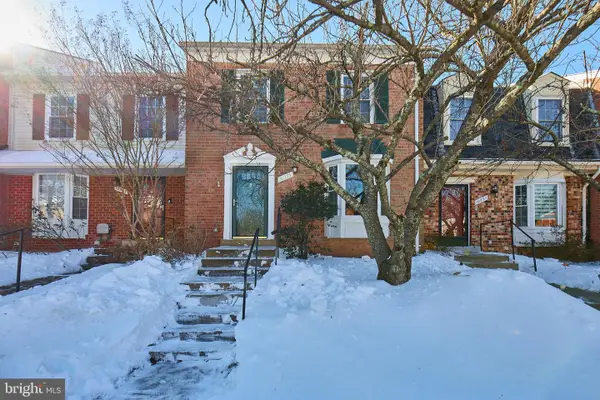 $639,900Active3 beds 4 baths1,920 sq. ft.
$639,900Active3 beds 4 baths1,920 sq. ft.10355 Granite Creek Ln, OAKTON, VA 22124
MLS# VAFX2287418Listed by: KELLER WILLIAMS REALTY - Coming Soon
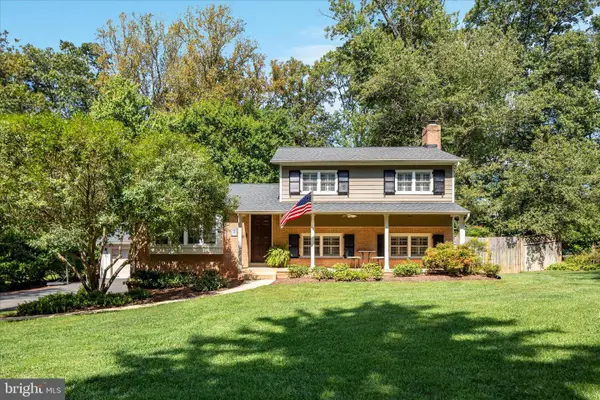 $1,100,000Coming Soon3 beds 3 baths
$1,100,000Coming Soon3 beds 3 baths12016 Wayland St, OAKTON, VA 22124
MLS# VAFX2285456Listed by: CENTURY 21 REDWOOD REALTY - Coming Soon
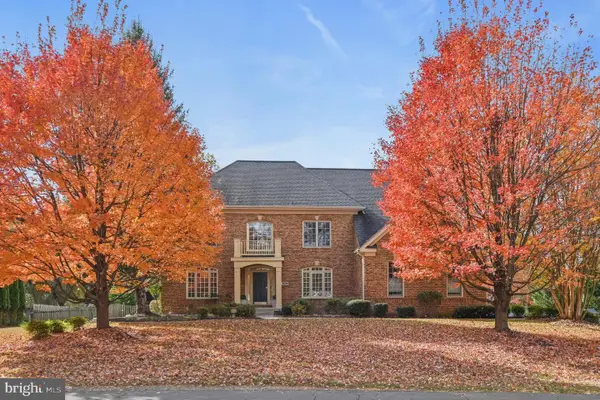 $1,968,500Coming Soon5 beds 5 baths
$1,968,500Coming Soon5 beds 5 baths2628 Five Oaks Rd, VIENNA, VA 22181
MLS# VAFX2286634Listed by: COMPASS - New
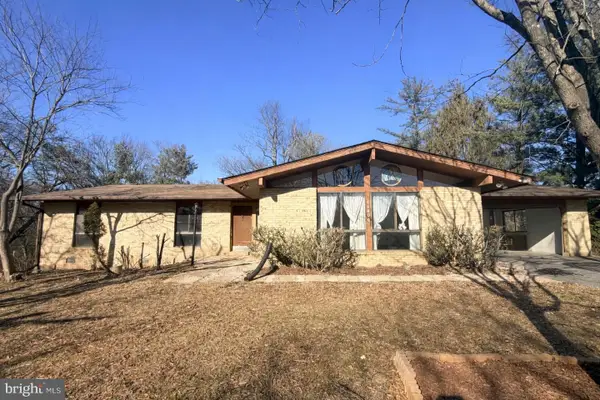 $895,000Active4 beds 2 baths2,246 sq. ft.
$895,000Active4 beds 2 baths2,246 sq. ft.10400 Hunter Ridge Dr, OAKTON, VA 22124
MLS# VAFX2287422Listed by: SAMSON PROPERTIES 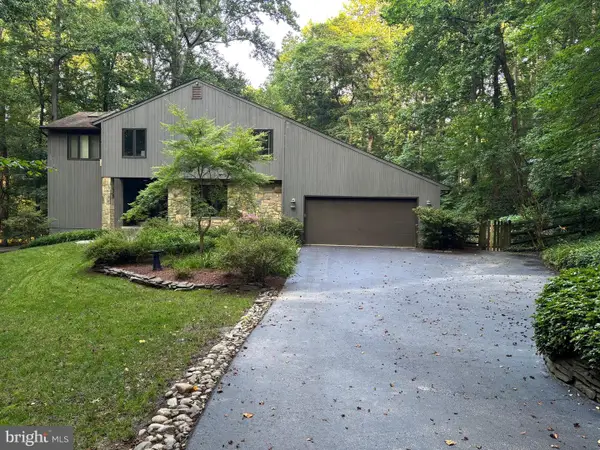 $1,150,000Pending4 beds 4 baths3,358 sq. ft.
$1,150,000Pending4 beds 4 baths3,358 sq. ft.11671 Fox Glen Dr, OAKTON, VA 22124
MLS# VAFX2287378Listed by: REAL BROKER, LLC- New
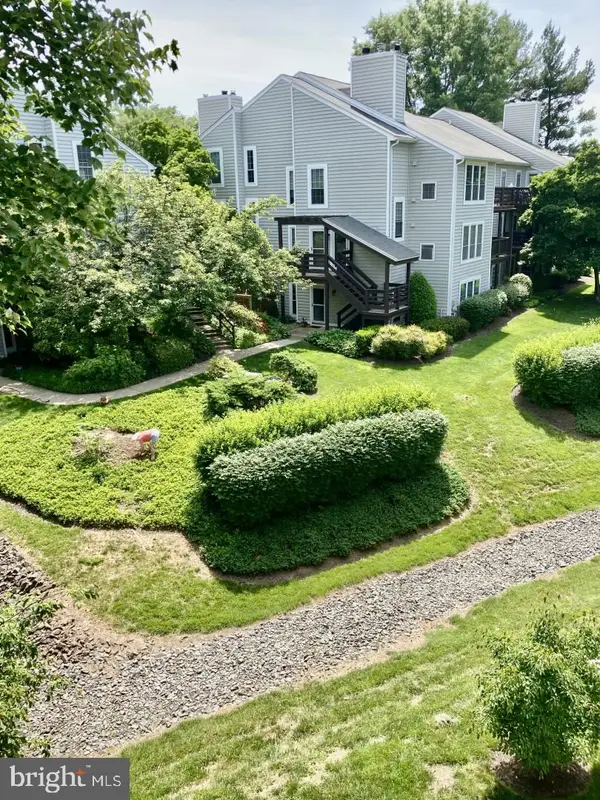 $465,500Active2 beds 2 baths1,392 sq. ft.
$465,500Active2 beds 2 baths1,392 sq. ft.10087 Oakton Terrace Rd, OAKTON, VA 22124
MLS# VAFX2285820Listed by: HAWKINS REAL ESTATE COMPANY

